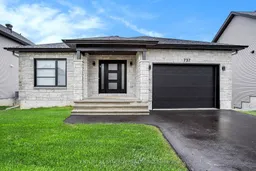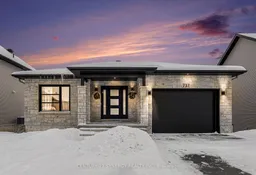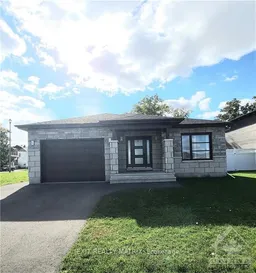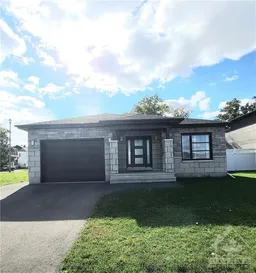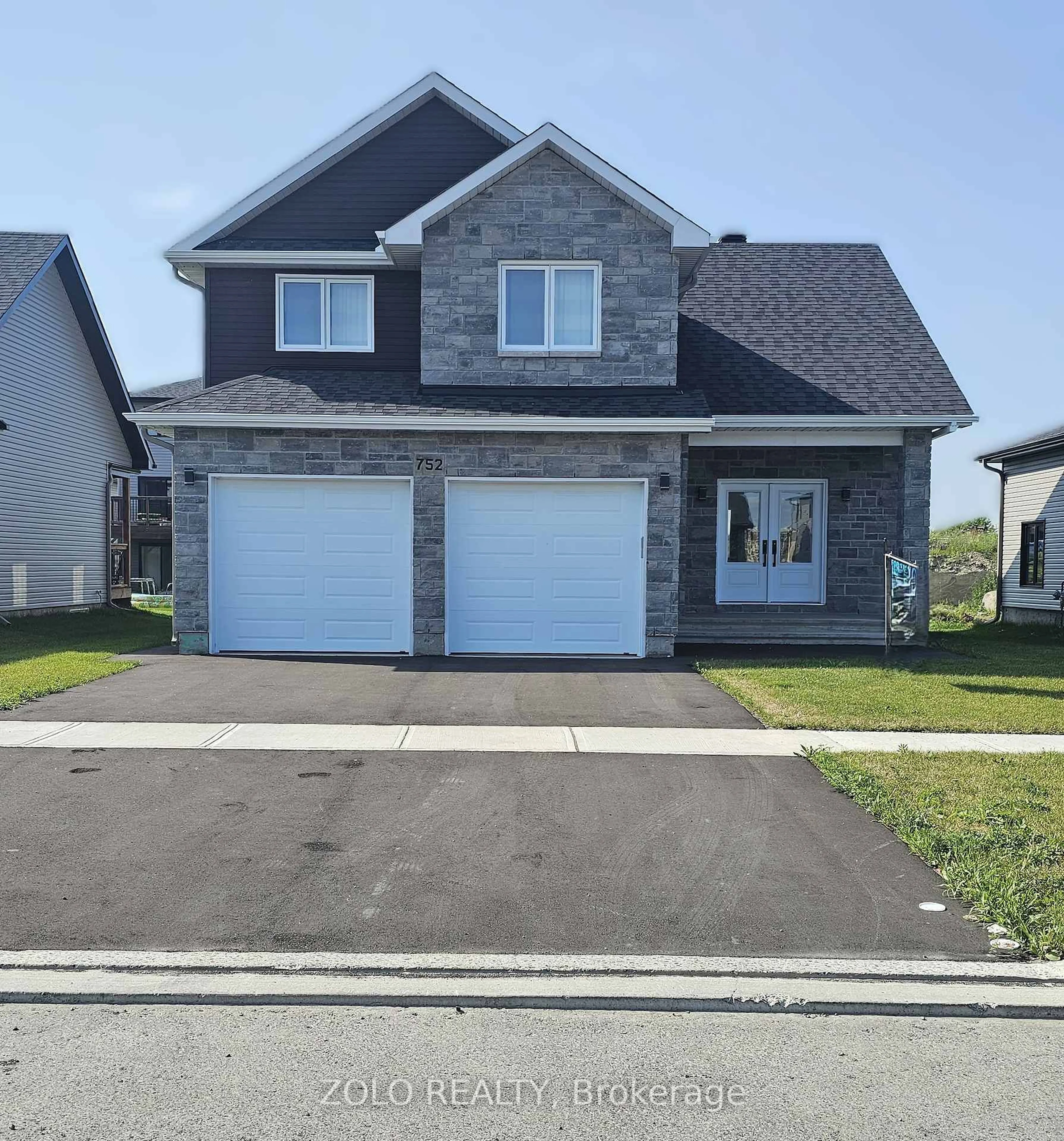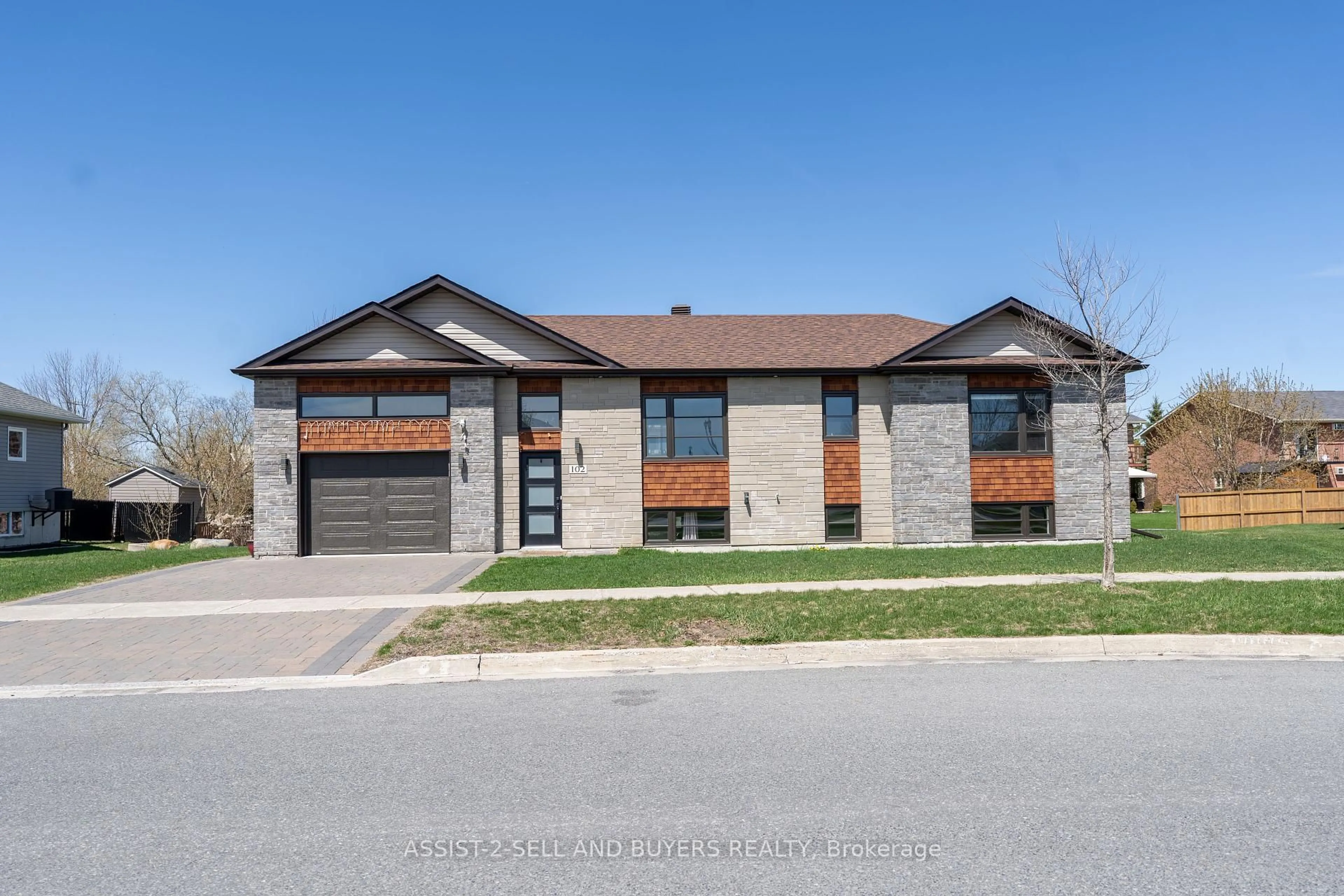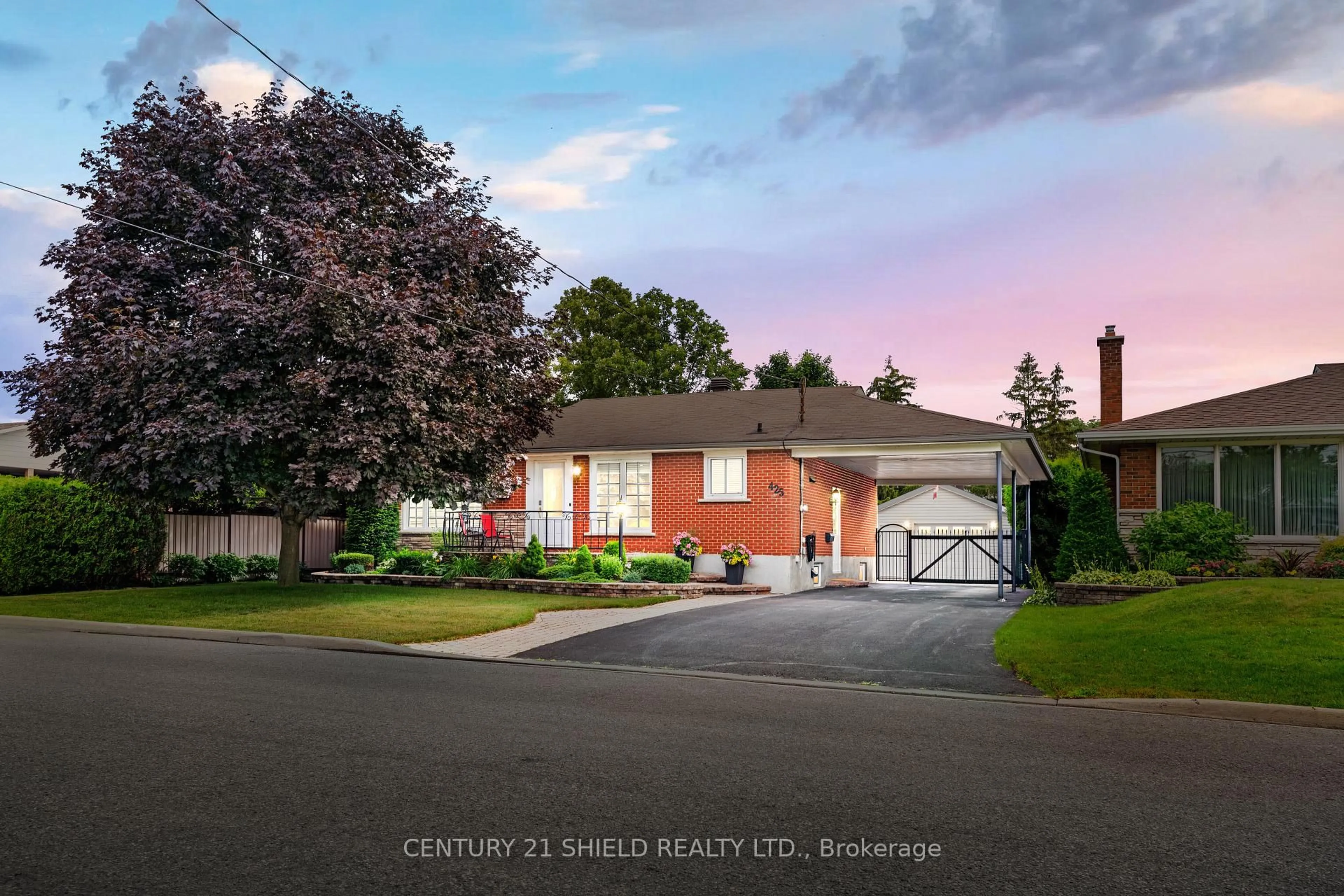Welcome to this detached bungalow with NO REAR NEIGHBOURS, offering contemporary elegance and high-end finishes throughout. Built in 2023, this home features 2+1 bedrooms and 3 bathrooms, perfect for comfortable family living. The gorgeous kitchen is a chefs dream, boasting sleek white Samsung appliances, including a gas range, quartz countertops, and ample cabinetry. The open-concept living space is enhanced by upgraded lighting, an electric fireplace, and main floor laundry for ultimate convenience. The primary bedroom is a serene retreat with a custom feature headboard wall and a luxurious 3-piece ensuite with a walk-in shower. The second bedroom offers a spacious walk-in closet, while the basement includes an additional bedroom for guests. Enjoy outdoor living with a walk-out basement. The home also features a natural gas BBQ hookup, a large deck, and a 3-piece rough-in in the basement for future expansion. Additional highlights include a central vacuum system and stylish quartz countertops in all bathrooms. Prime Location! Just a 15-minute walk or a 3-minute drive to the stunning St. Lawrence River, where you can enjoy breathtaking waterfront views, outdoor recreation, and more! This home combines modern elegance with practical upgrades, making it a must-see!
Inclusions: Gas Range, Fridge, Stove, Dishwasher, Dryer, Washer, HWT, Garage Door Opener, Central Vac & Accessories
