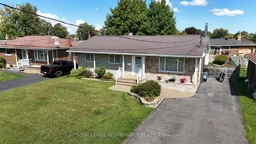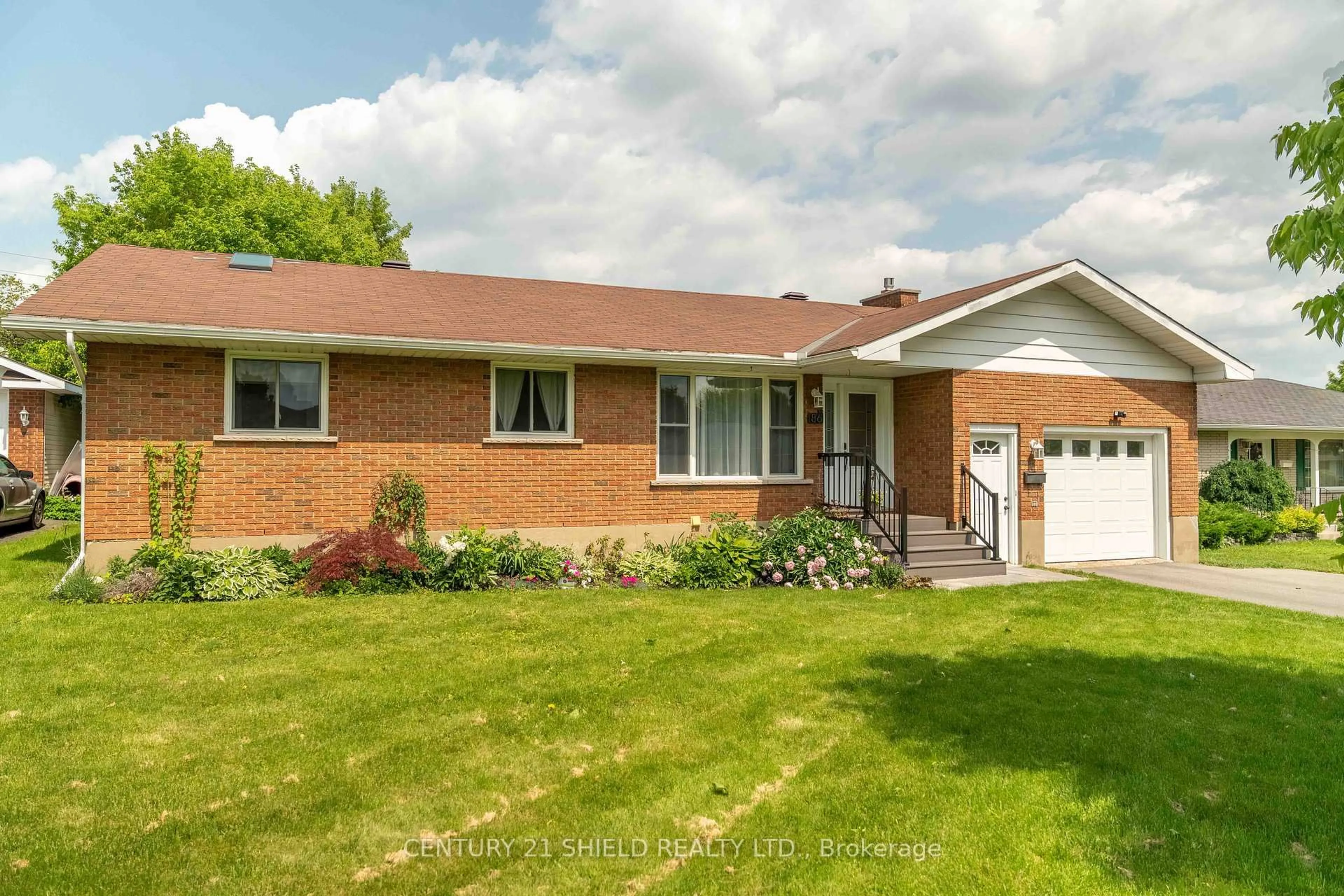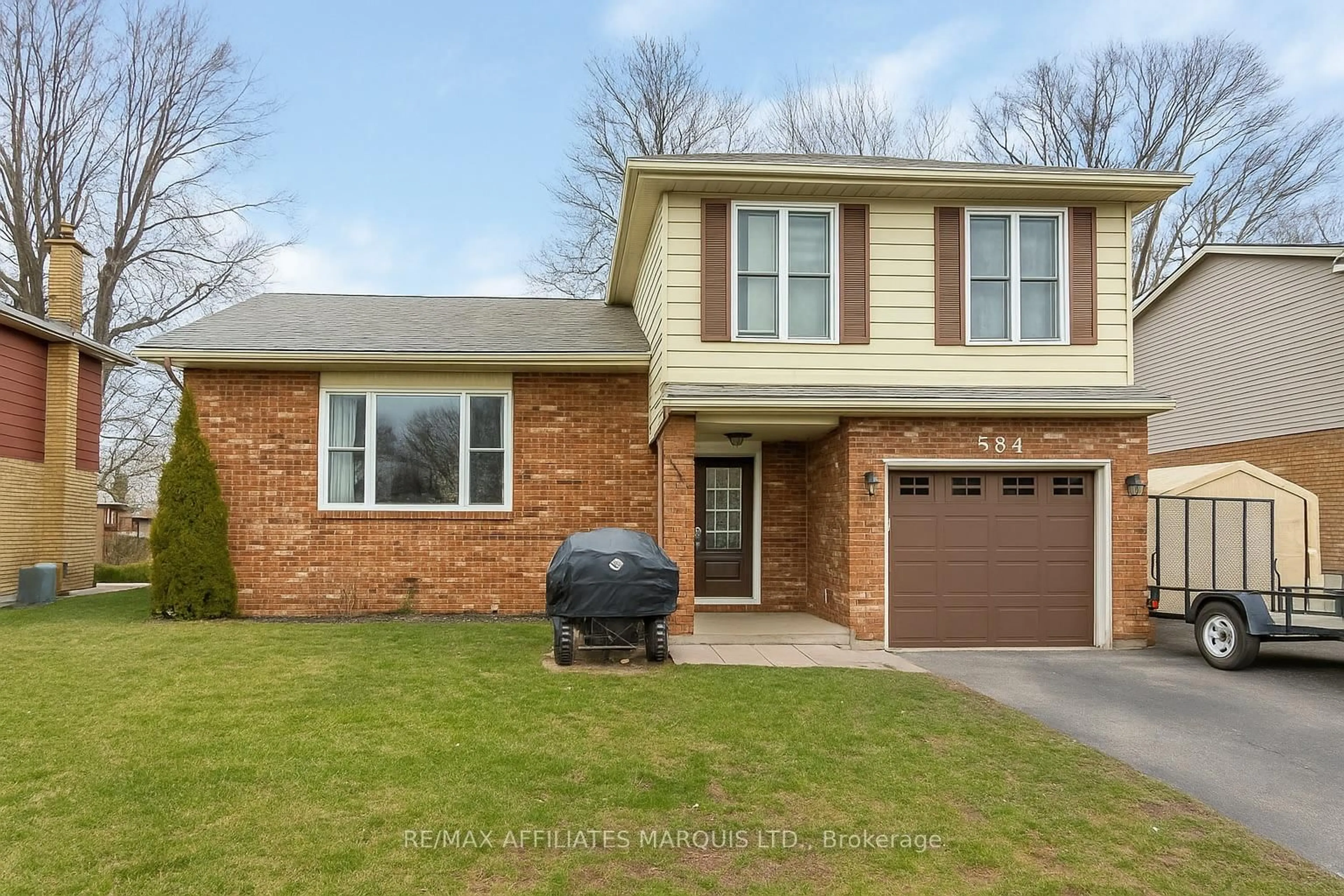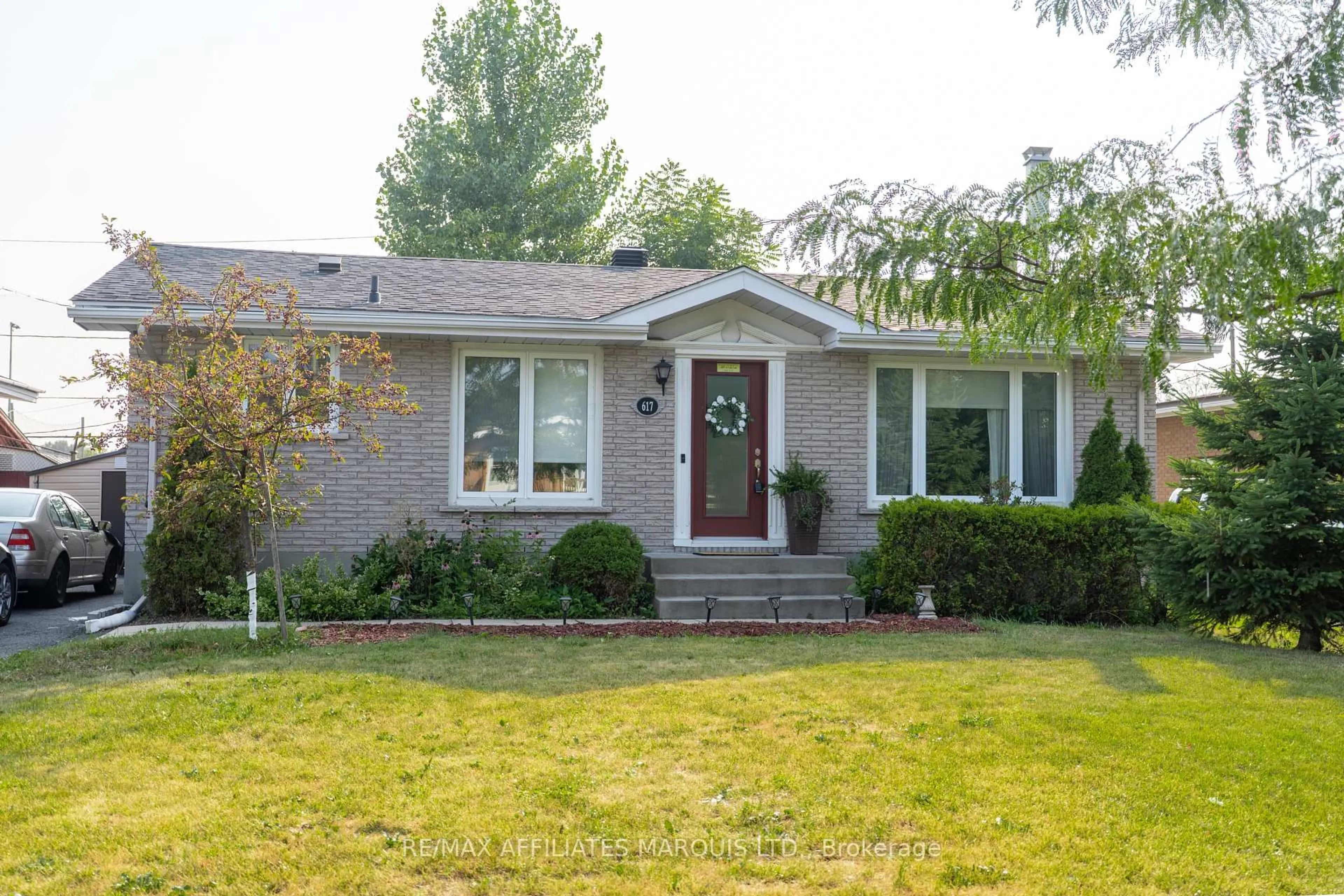Charming All-Brick Bungalow 2+1 Bedrooms, 2 updated full bathrooms & move-in ready! This bright and inviting home offers a spacious, functional layout perfect for family living. Large living room with hardwood floors and large picture window, both main-floor bedrooms are generously sized, spa like bathroom with soaker tub, separate shower , double sinks & heated floors. The versatile bonus room on the main level provides additional room for separate dining space, playroom, or reading nook. Downstairs, the fully finished basement adds incredible value with a large rec room with a gas fireplace, a full bar for entertaining and watching Sunday football , large third bedroom, 3-piece bathroom, perfect for extended family, guests, or a private retreat. Step outside to enjoy the beautiful backyard with stone deck and a patio area to sit back and relax listing to the sounds of running water from the pond and natures songs. Ideal for peaceful, relaxing or entertaining. Nestled in a highly desirable location. This home is within walking distance to the hospital. Don't miss this fantastic opportunity! Updates include: Furnance 2018, Front patio Stone work 2020 , Gas stove 2018, Basement windows 2023, Backyard stonework and shed 2014, Tankless HWT 2024, Metal Roof & blown in insulation in attic 2012, Bathroom renovations 2019
Inclusions: Dishwasher
 42
42





