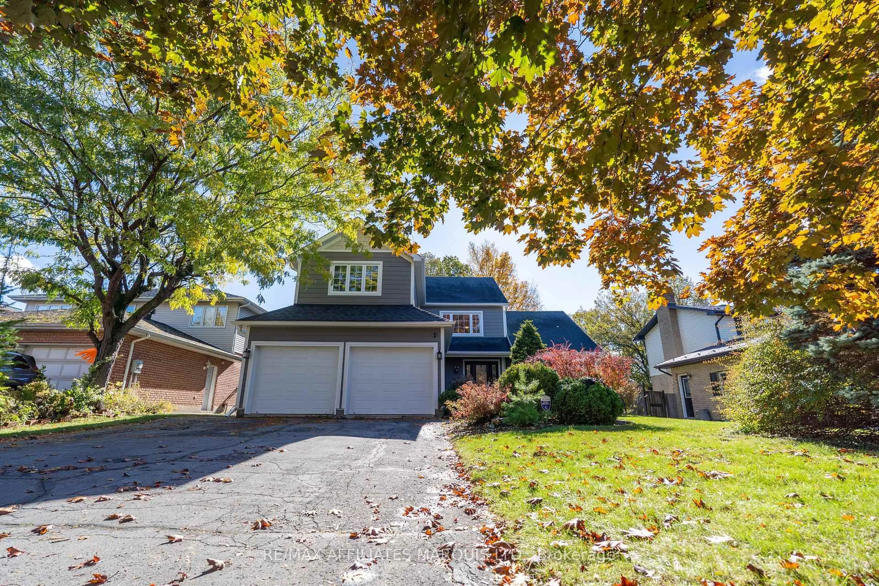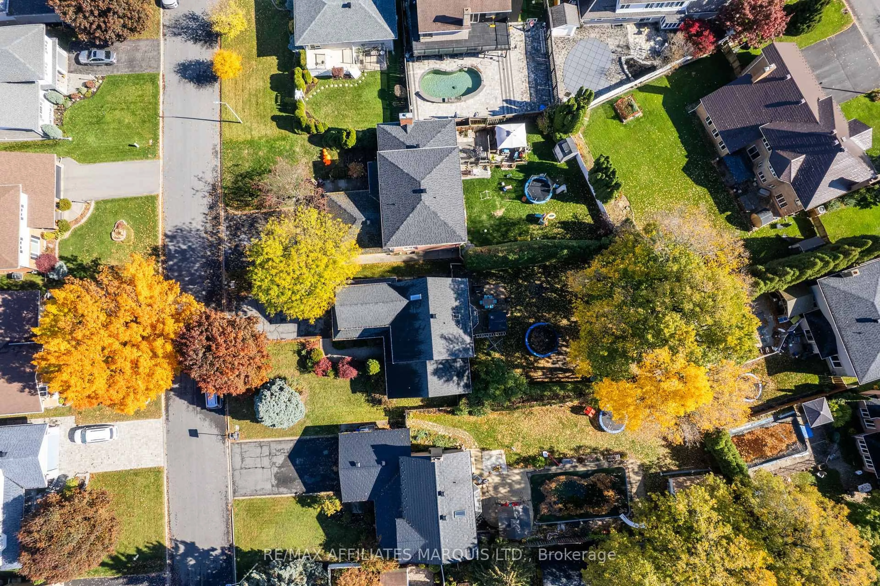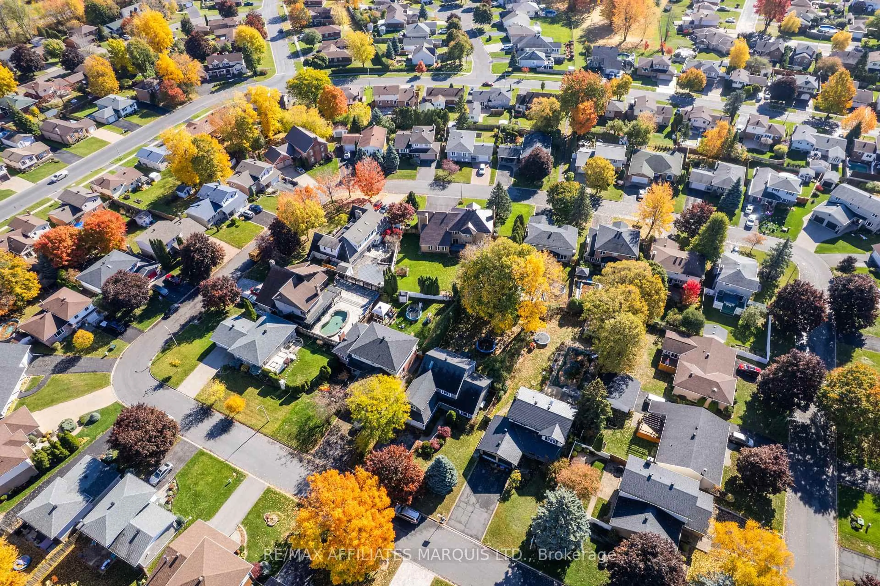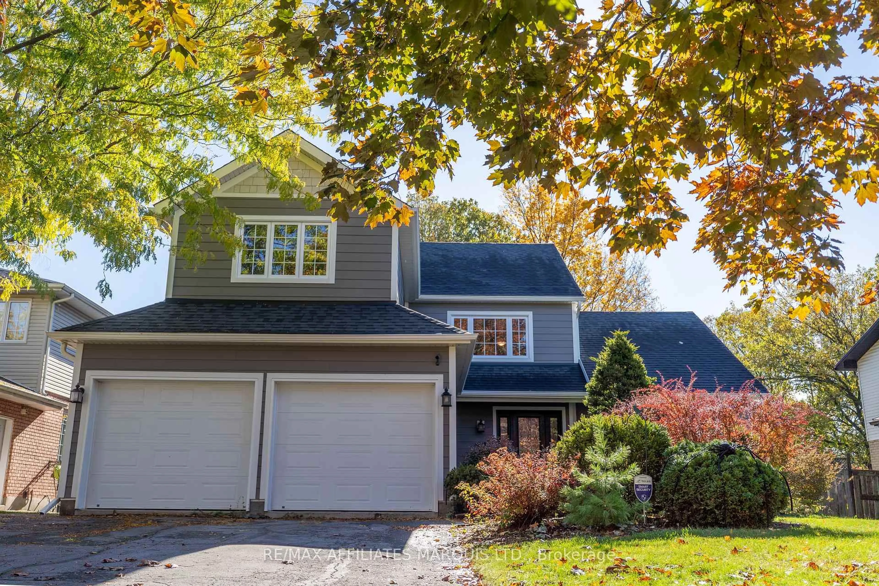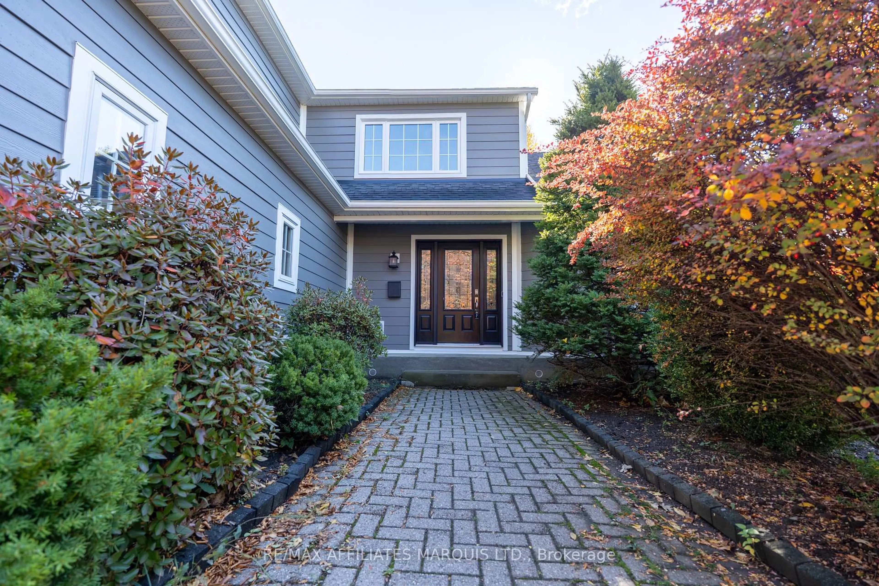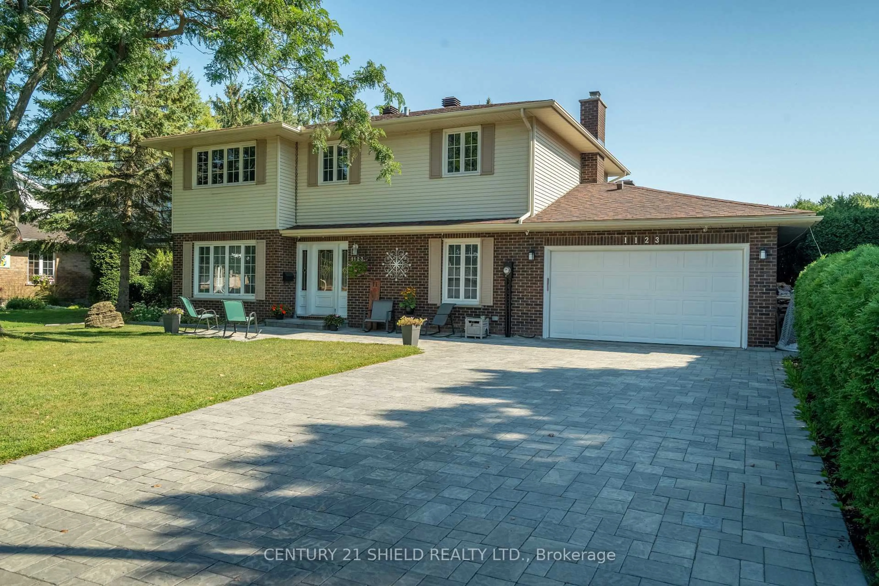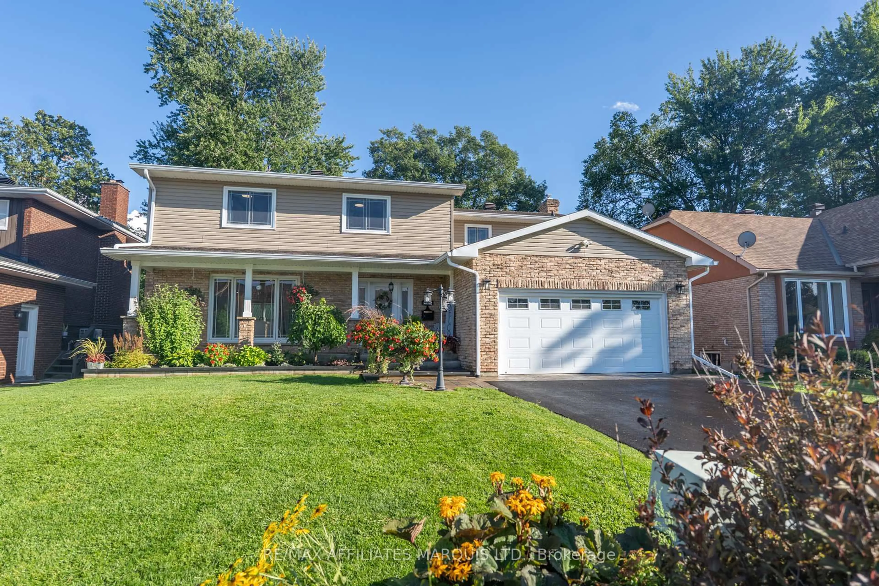865 Chelsea Cres, Cornwall, Ontario K6H 6Y6
Contact us about this property
Highlights
Estimated valueThis is the price Wahi expects this property to sell for.
The calculation is powered by our Instant Home Value Estimate, which uses current market and property price trends to estimate your home’s value with a 90% accuracy rate.Not available
Price/Sqft$341/sqft
Monthly cost
Open Calculator
Description
Location is everything! Chelsea Cres. is a sought-after enclave on the city's east side, lined with impressive homes, manicured lawns, and pride-of-ownership neighbours. Quiet, resident-only traffic makes it the heart of suburbia. This large family home impresses with modern James Hardie fiber-cement cladding, a double garage, and ample driveway parking. Mature trees offer privacy in the fully fenced oversized yard. Inside, a grand foyer and architectural staircase set the tone. The main level offers both formal and casual living/dining areas and a spacious kitchen overlooking the backyard-complete with granite counters, built-in appliances, and an eat-up island. Enjoy convenient main-floor laundry and powder room. Upstairs features 3 bedrooms including a primary with cathedral ceilings, walk-in closet, and a stunning ensuite with tiled bath and skylights. Two additional bedrooms share a 4-pc bath. The finished basement adds a 4th bedroom, a 4th bathroom, storage and flexible spaces for hobbies, rec and home office. 24hr irrevocable. Call today for your private tour!
Property Details
Interior
Features
Exterior
Features
Parking
Garage spaces 2
Garage type Attached
Other parking spaces 4
Total parking spaces 6
Property History
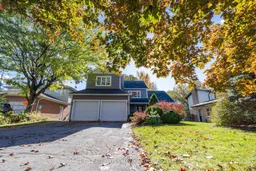 44
44
