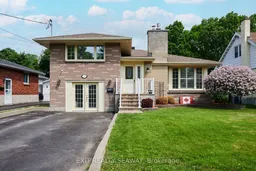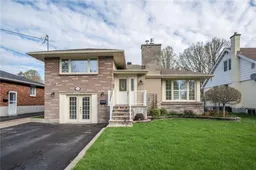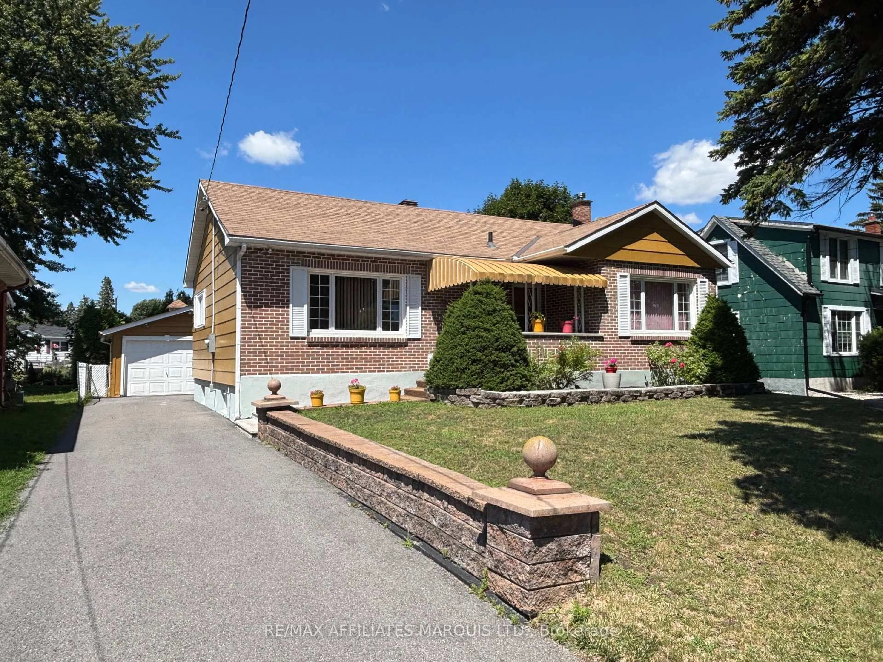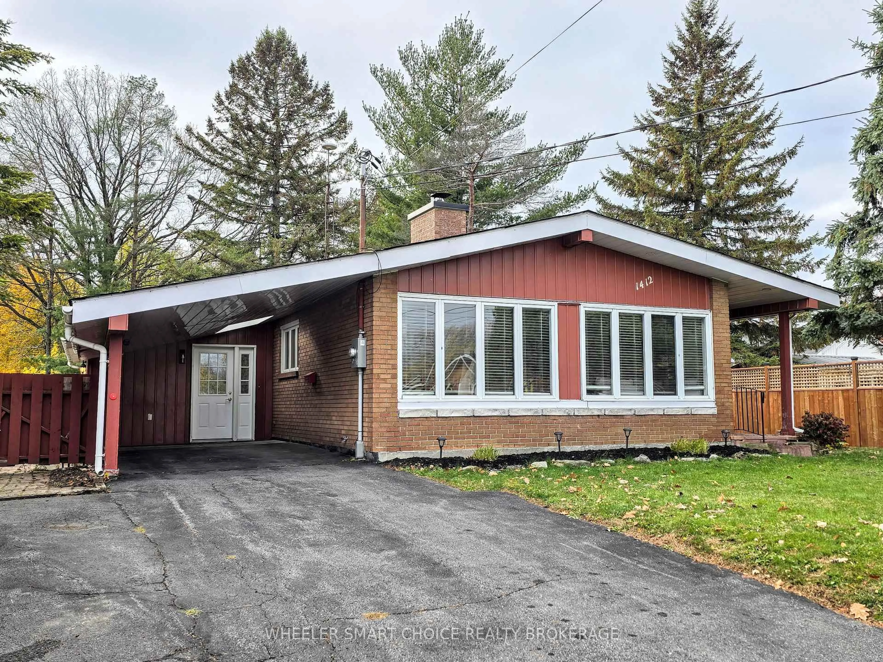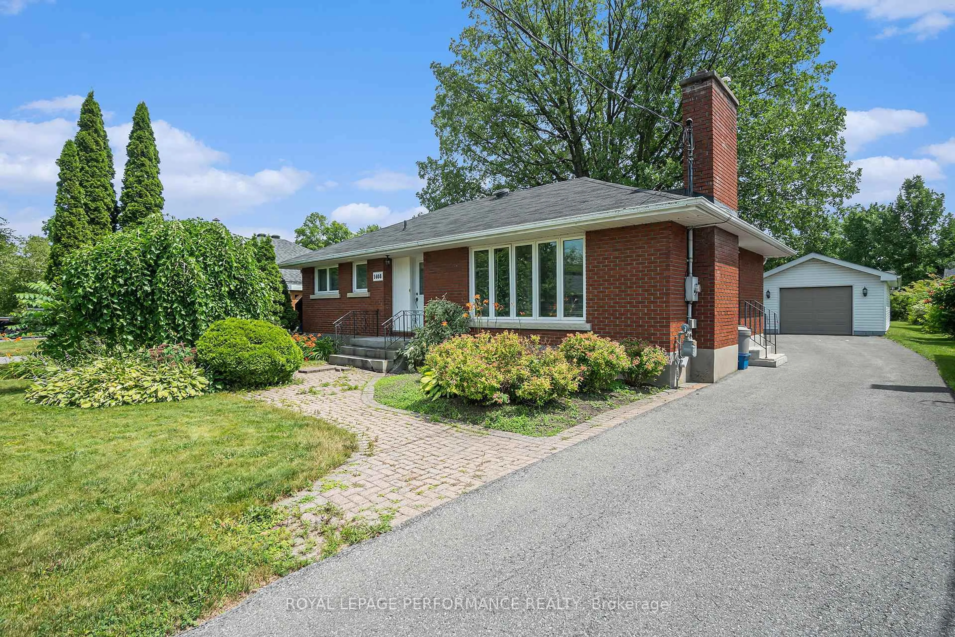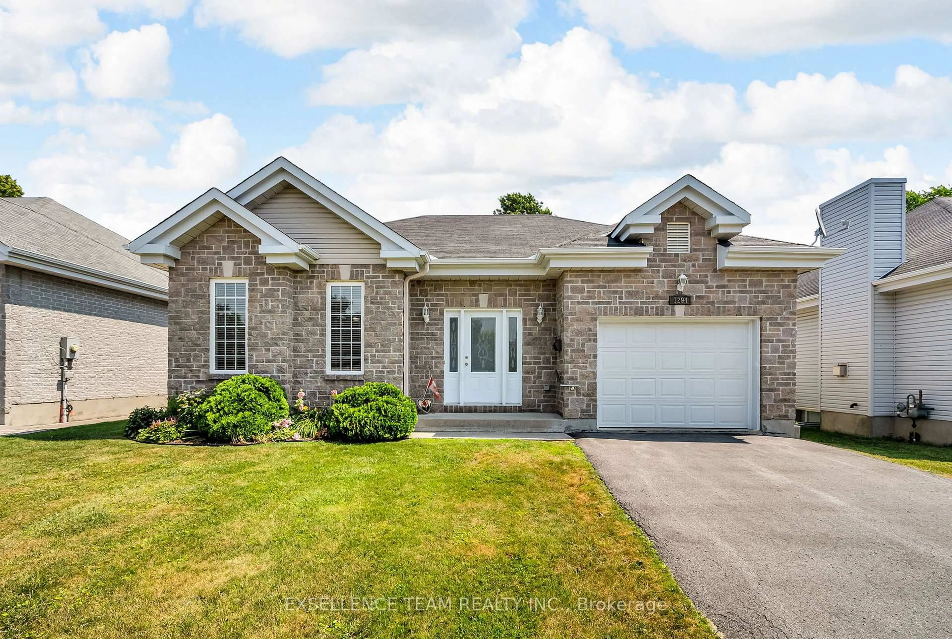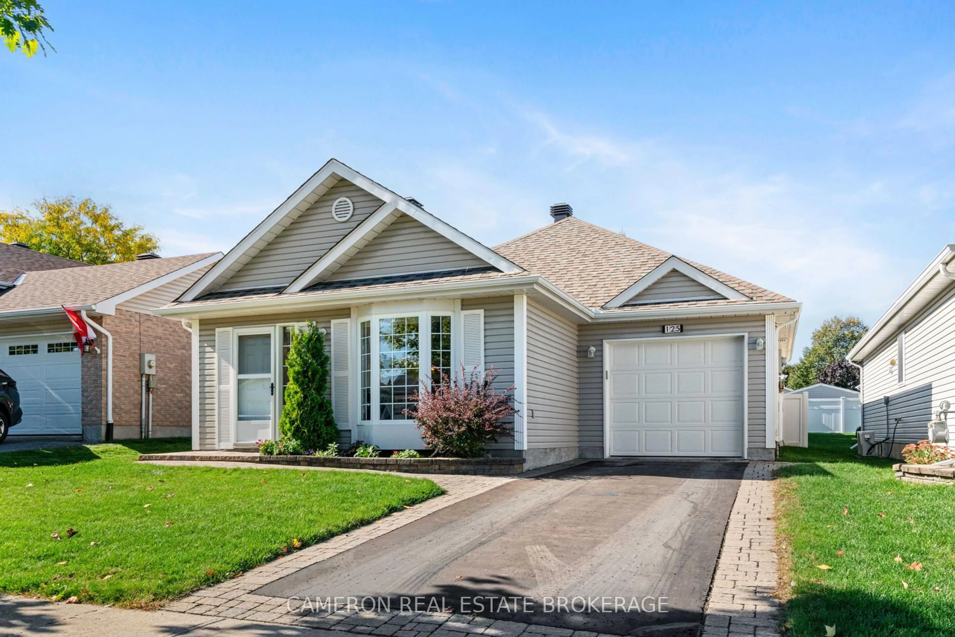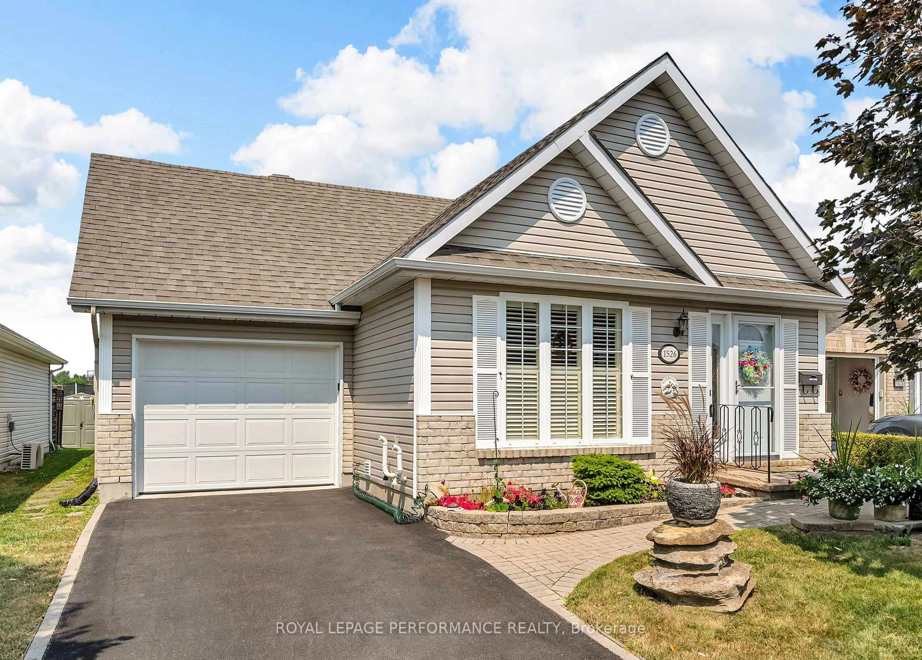Welcome to this well-maintained multi-level brick home in the heart of Riverdale one of the city's most desirable and family-friendly neighbourhoods. Set on tree-lined streets just blocks from the St. Lawrence River and scenic walking trails, this home is ideally located near top-rated schools, mature parks, a splash pad, ice rink, and tennis courts. Offering approximately 1,479 sq. ft. of bright, comfortable living space, this 3-bedroom home is filled with natural light thanks to large windows and a welcoming layout. In 2024, the kitchen, living, and dining room flooring including subfloor was replaced, and the main and upper levels were freshly painted to create a clean, modern feel. The kitchen offers more than just functionality, with ample cabinetry, generous workspace, and a charming former-style stainless steel sink that adds character. The adjoining dining area flows easily into the bright living room, which features a French door at the front entry for added charm. A main-level bedroom completes this floor. Upstairs, two additional bedrooms feature attractive hardwood floors, including a spacious primary bedroom with a walk-in closet. The lower level offers a cozy den with walkout access to the fenced back yard perfect for kids, pets, and entertaining. A 21-ft above-ground pool and storage shed enhance the outdoor space. The former garage has been converted into a spacious mudroom with excellent storage, easily reverted if desired. A new hot water tank was installed in March 2025, and the basement offers additional potential for customization. This move-in-ready home combines thoughtful updates with timeless appeal perfectly situated in a vibrant, welcoming community you'll love to call home. Sewer lateral replaced inside and outside July 2025.
Inclusions: Stove, dishwasher, microwave, washer & dryer - Black Refrigerator currently in the mud room can be included, it works intermittently.
