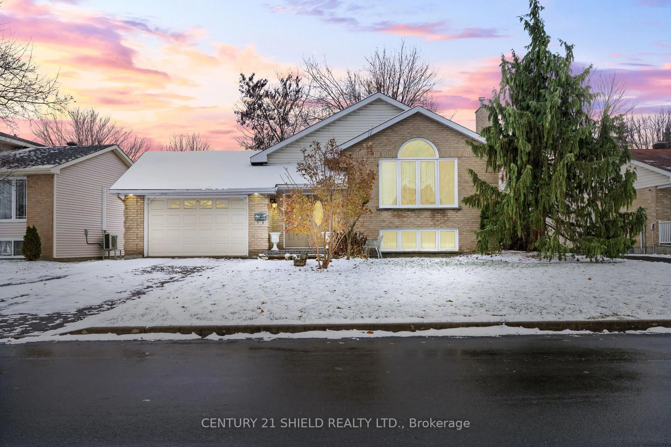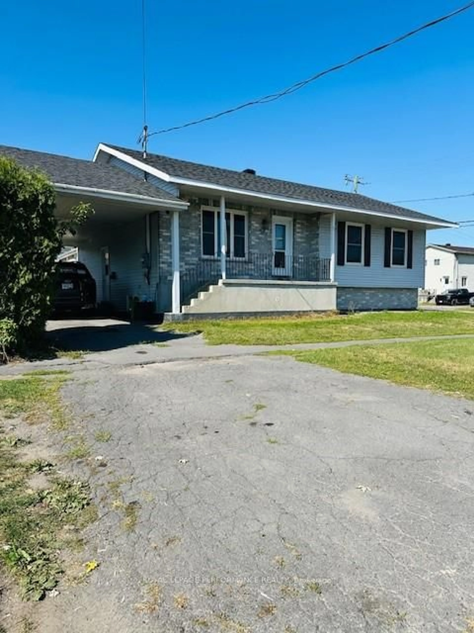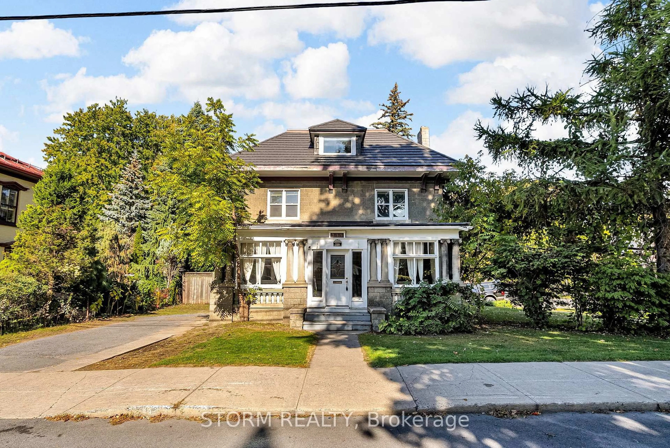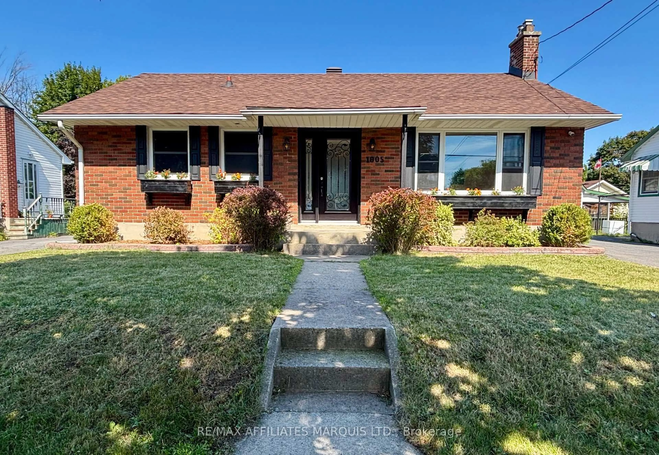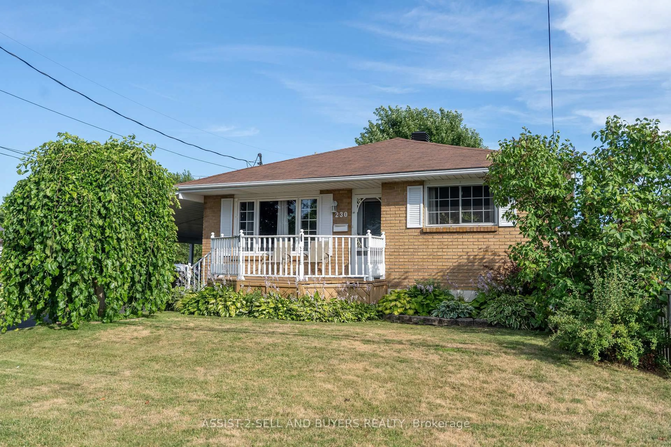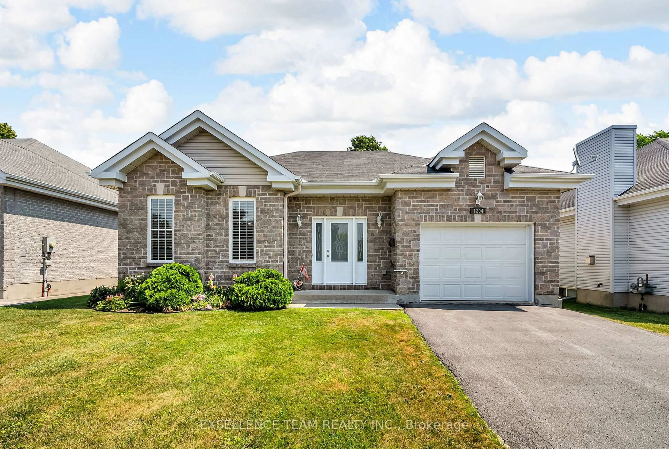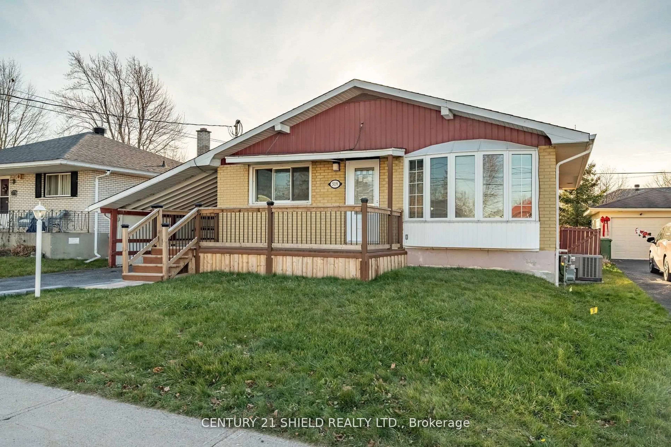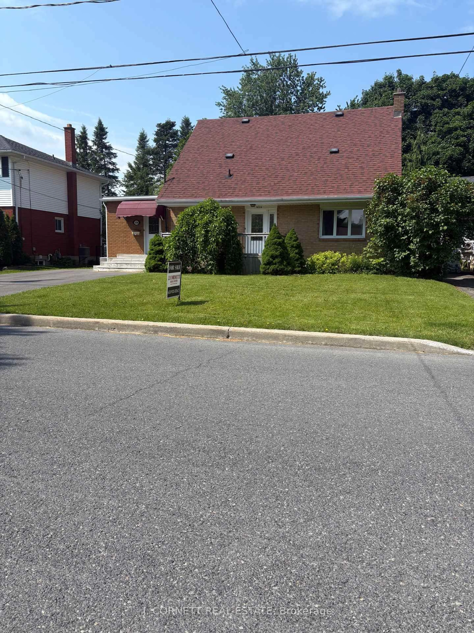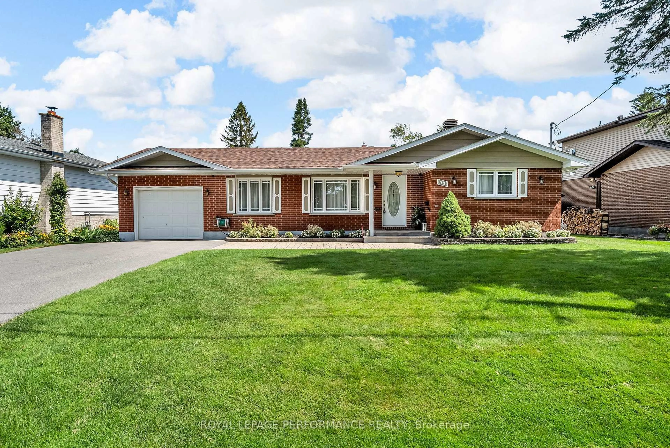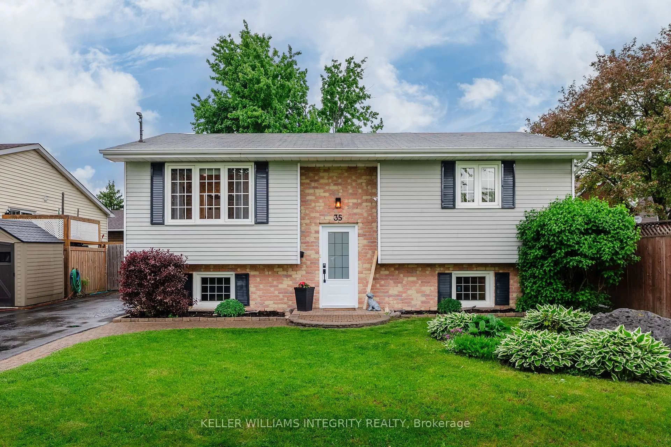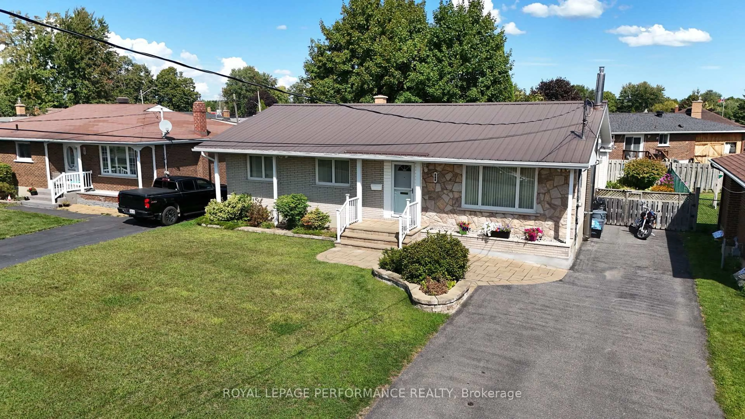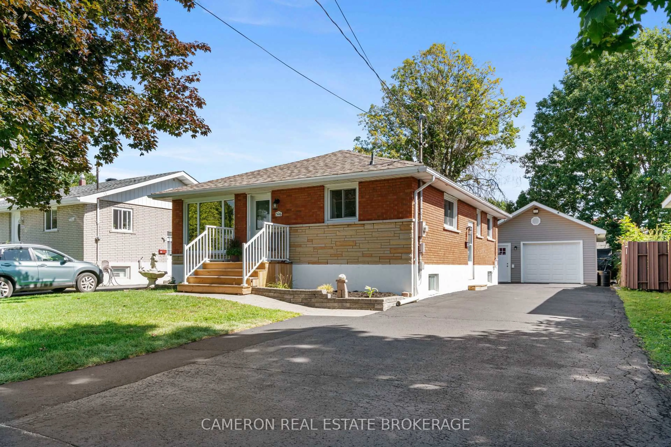This charming, well-maintained home is perfect for those seeking a cozy, move-in ready space with plenty of potential. Located in a desirable area, this home features a practical layout and plenty of extra living space. The main floor offers 2 comfortable bedrooms, with a freshly renovated main bathroom that brings a refreshing update. The kitchen has ample cabinet space. The living areas are filled with natural light, making the home feel warm and welcoming. The partly finished basement adds incredible additional living space, offering a cozy rec room for entertainment, relaxation, or family gatherings. You'll also find an additional bedroom, perfect for guests or a private home office, as well as a second bathroom for added convenience. The all-brick exterior not only adds to the homes timeless appeal but also offers durability and low maintenance while the modest yard provides room for outdoor enjoyment. This is a perfect option for first-time buyers, downsizers, or anyone looking for a charming home with extra living space. Don't miss the opportunity to make this well-kept property yours! Call your Realtor today to schedule a showing.
Inclusions: Dishwasher, Hood fan
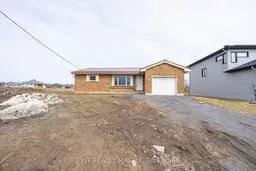 22
22

