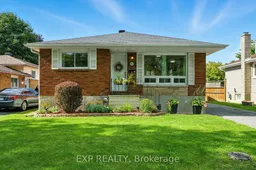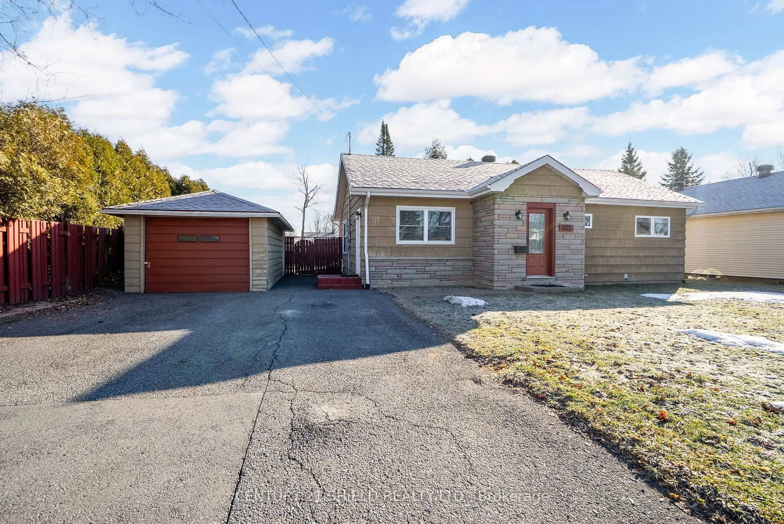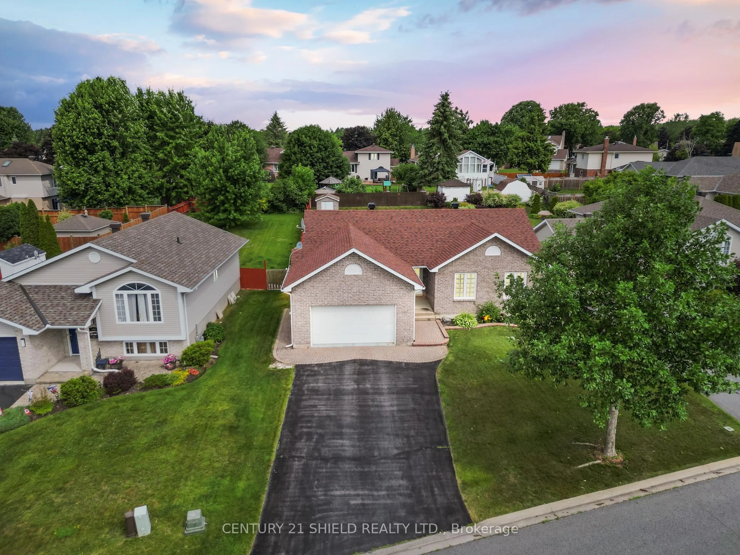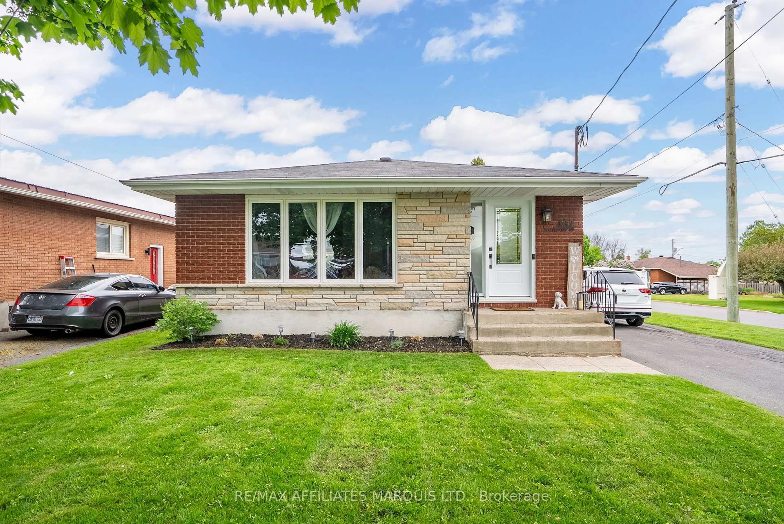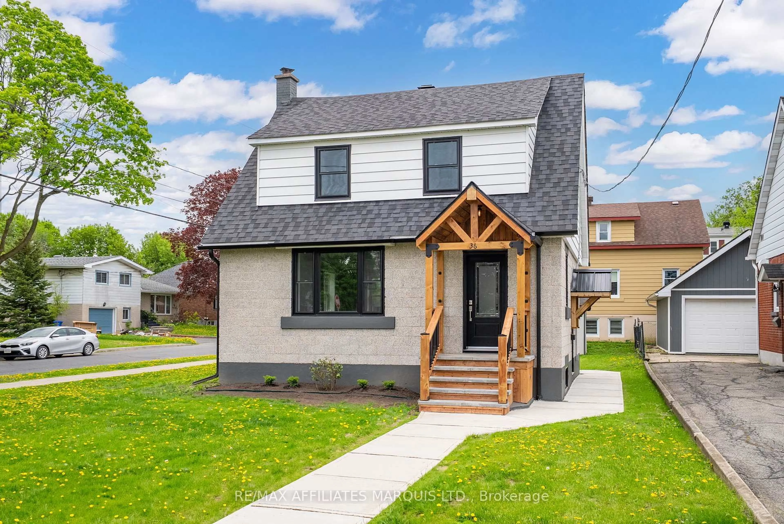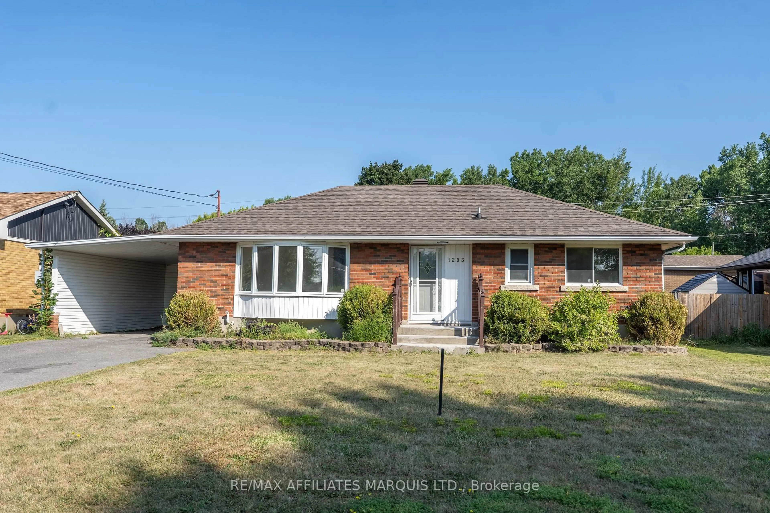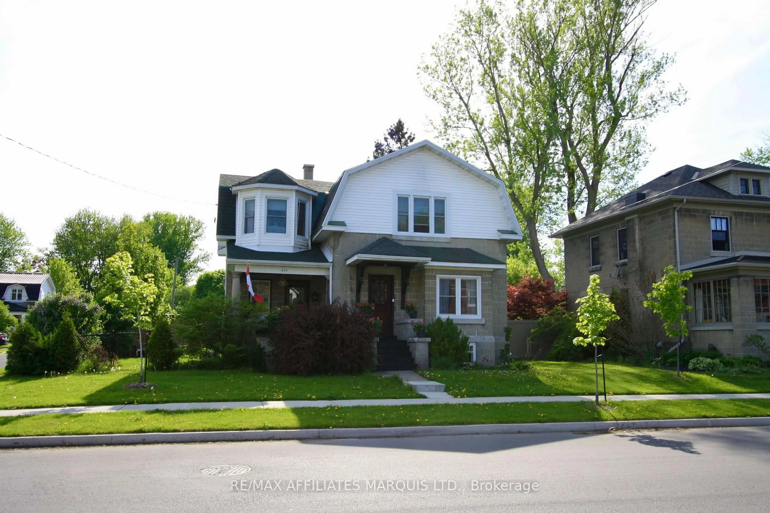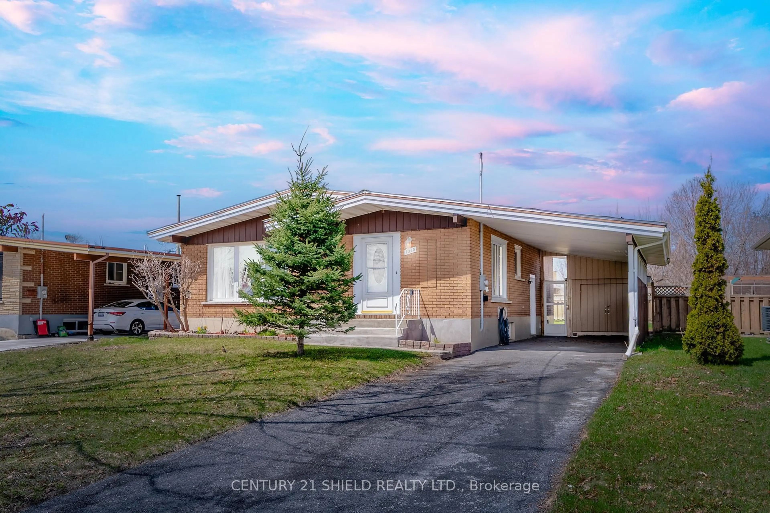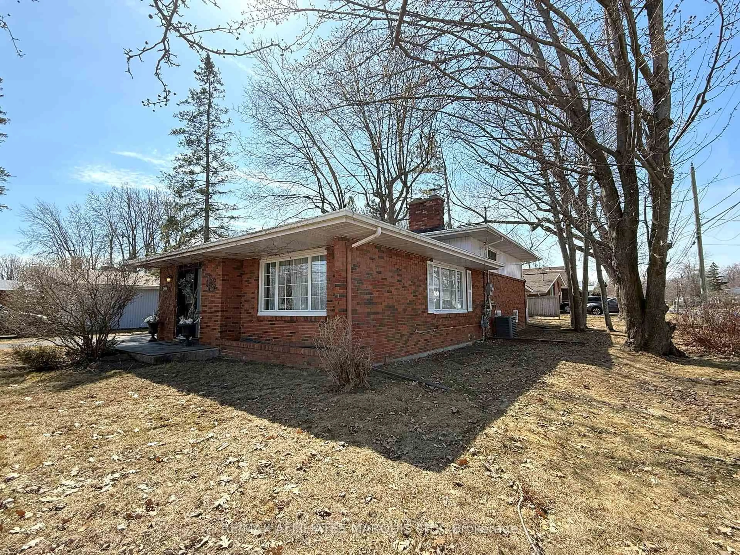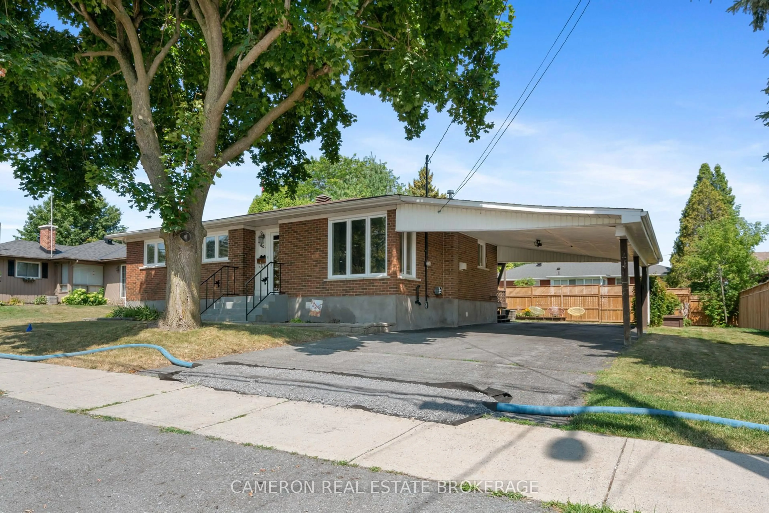Beautifully renovated 3-bedroom bungalow just steps from the river! Updated in August 2025, this home features a stunning redesigned kitchen with floor-to-ceiling cabinetry, soft-close drawers and doors, matte white shaker cabinets, sleek countertops, a stainless steel range hood, and modern LED lighting. Two bedrooms are finished with luxury laminate flooring backed by a 35-year residential wear warranty and updated baseboards. Additional updates include new steel floor air vents, a smart thermostat (professionally installed), fresh paint throughout, nine stylish light fixtures, and five modern interior doors with hardware. The lower level features a vapour barrier and drywall panels installed over existing insulation, making it ideal for a workshop. Convenient laundry access is available as you enter the basement, and there is also the option to add a future bathroom. Step outside to a fully fenced backyard with a two-tier patio, a stone wall garden bed, and low-maintenance perennial flower beds. A detached garage with a new R16 insulated door and opener (2024) provides extra storage and space for one vehicle, while the driveway accommodates 3 to 4 vehicles with direct access to the side entrance leading to the kitchen. Move-in ready with thoughtful upgrades and timeless finishes throughout.
Inclusions: Refrigerator, Stove, Hood Fan, Washer & Dryer, Brand-New Drapes, Kitchen Island (as-is), Kitchen Shelving Unit with Underframe.
