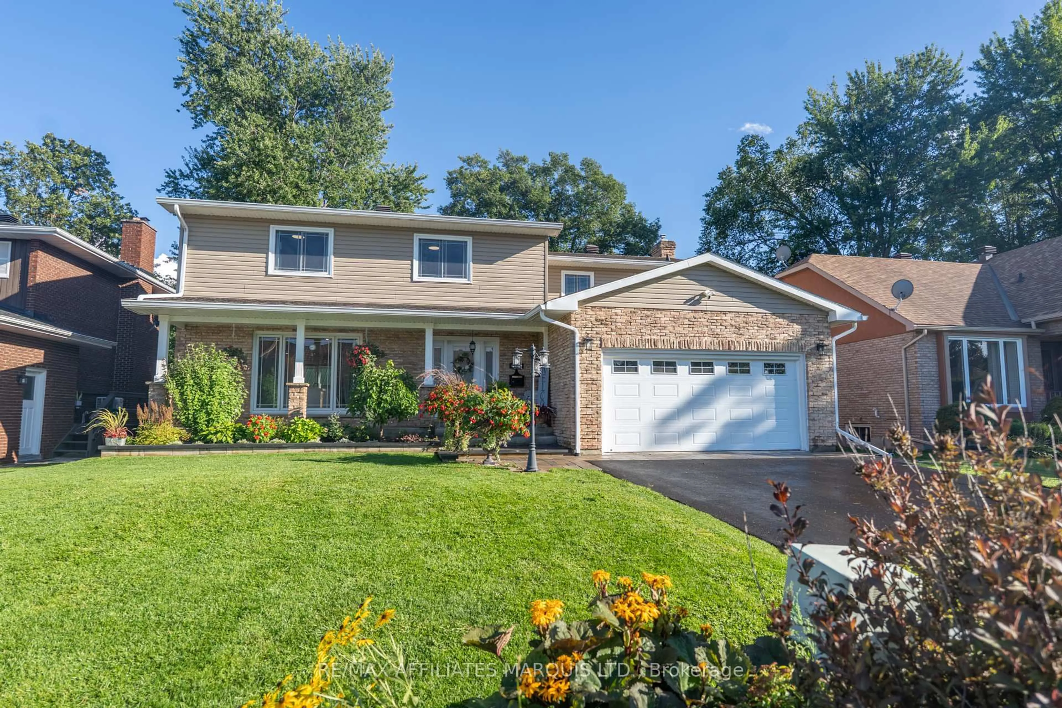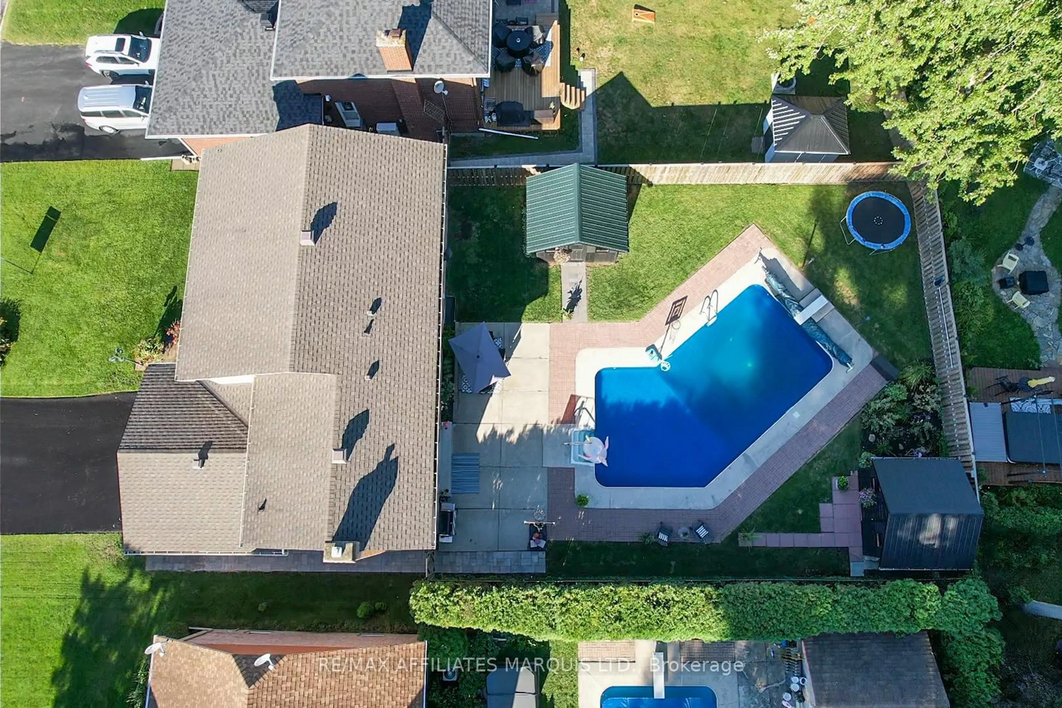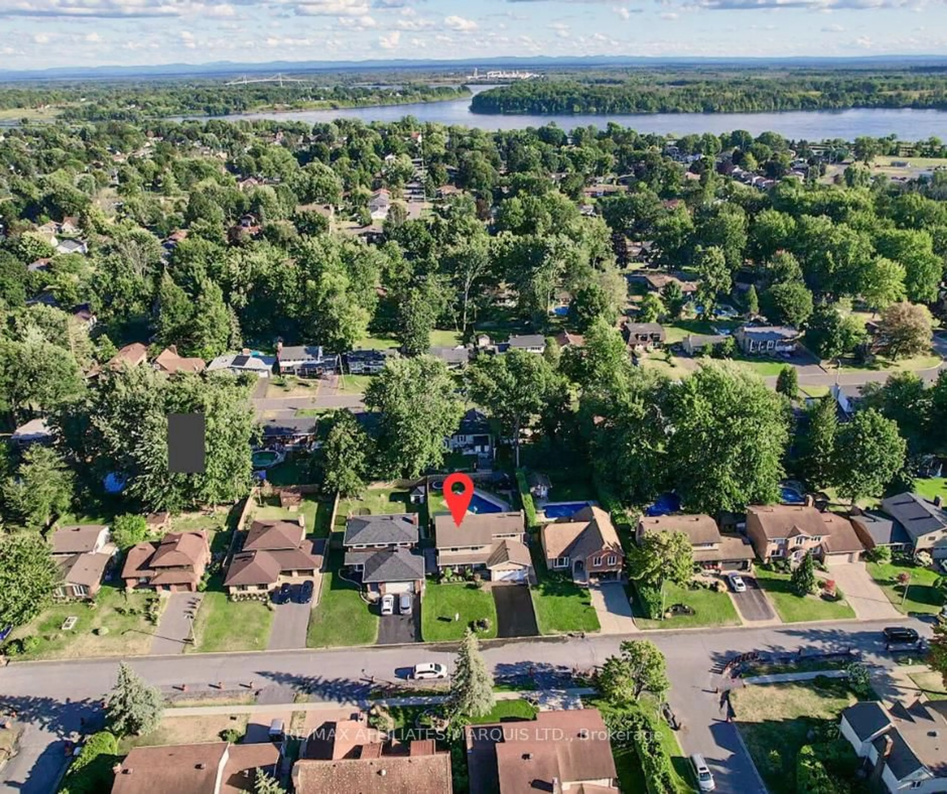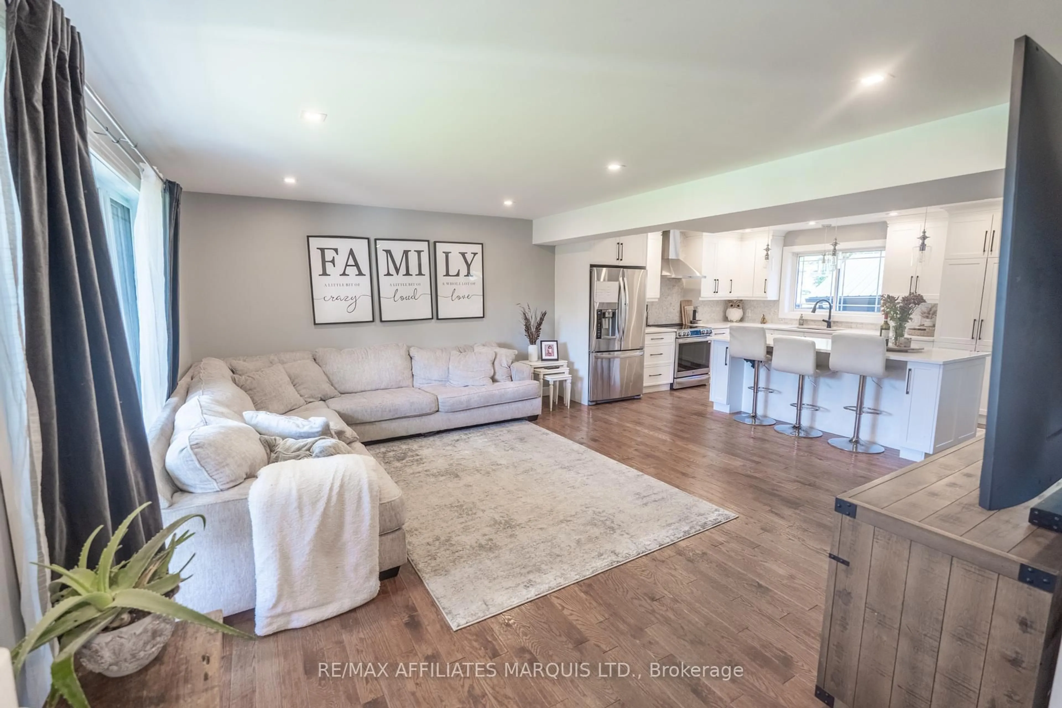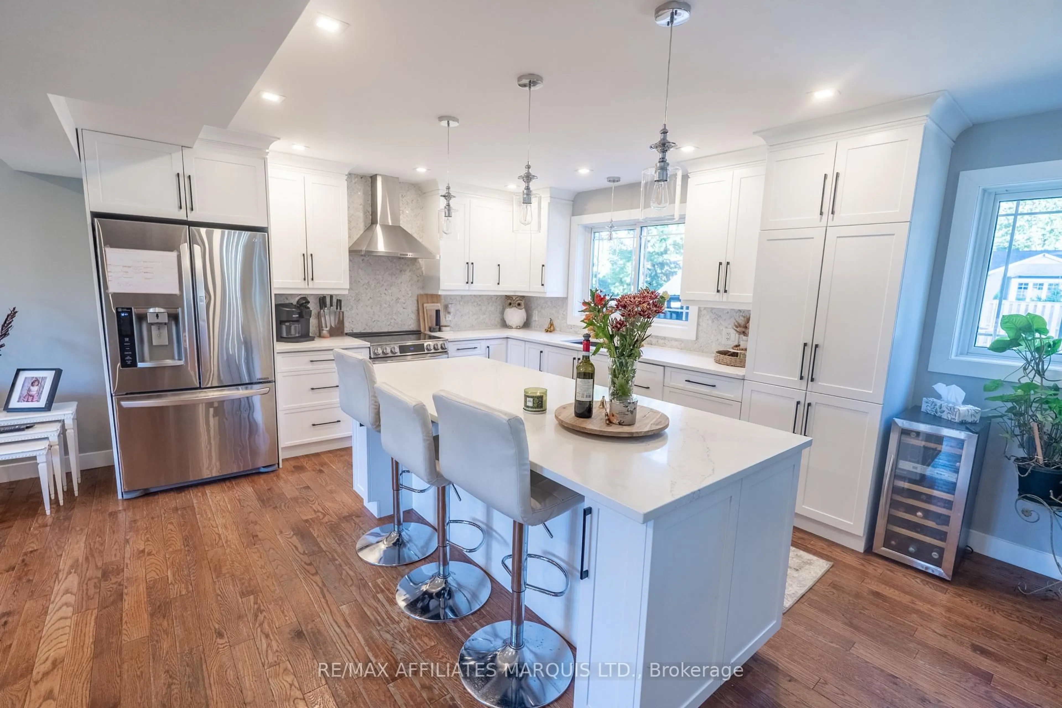1612 Grant Ave, Cornwall, Ontario K6J 5J4
Contact us about this property
Highlights
Estimated valueThis is the price Wahi expects this property to sell for.
The calculation is powered by our Instant Home Value Estimate, which uses current market and property price trends to estimate your home’s value with a 90% accuracy rate.Not available
Price/Sqft$353/sqft
Monthly cost
Open Calculator
Description
This picture-perfect family home is located in the sought-after community of Riverdale. Celebrated for its leafy streets and welcoming vibe, this neighbourhood is unrivaled. Top-rated schools, a scenic park, splash pad, rink, tennis courts, and trails are all nearby, just steps from the river. The home itself checks every box. Its timeless character feel straight out of a classic family film. On the main level, find a spacious living room, a cozy family room with fireplace, a convenient powder room, open dining area, and an expansive modern kitchen. Todays buyer will love the oversized island, sleek cabinetry, and gleaming quartz counters. Upstairs, a four-piece bath and four generous bedrooms await, including a grand primary retreat with walk-in closet and spa-like ensuite. The finished basement adds a versatile rec room, storage, full bath, and guest bedroom. Outdoors, host in style with an in-ground pool and patio (hot tub rough-in). Storage sheds, a private fenced yard, double garage, and new asphalt driveway complete the package. 48 hrs irrevocable on all offers. Pre-sale inspection report available upon request. Call today for a private viewing!
Property Details
Interior
Features
Exterior
Features
Parking
Garage spaces 2
Garage type Attached
Other parking spaces 4
Total parking spaces 6
Property History
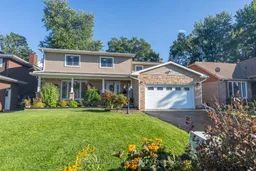 39
39
