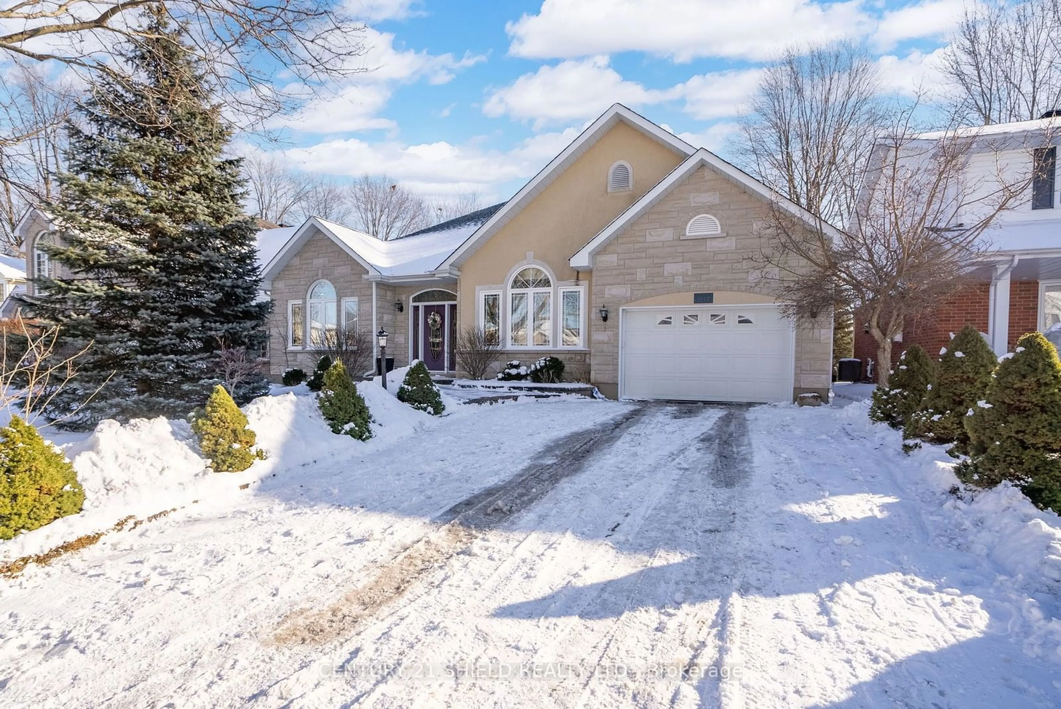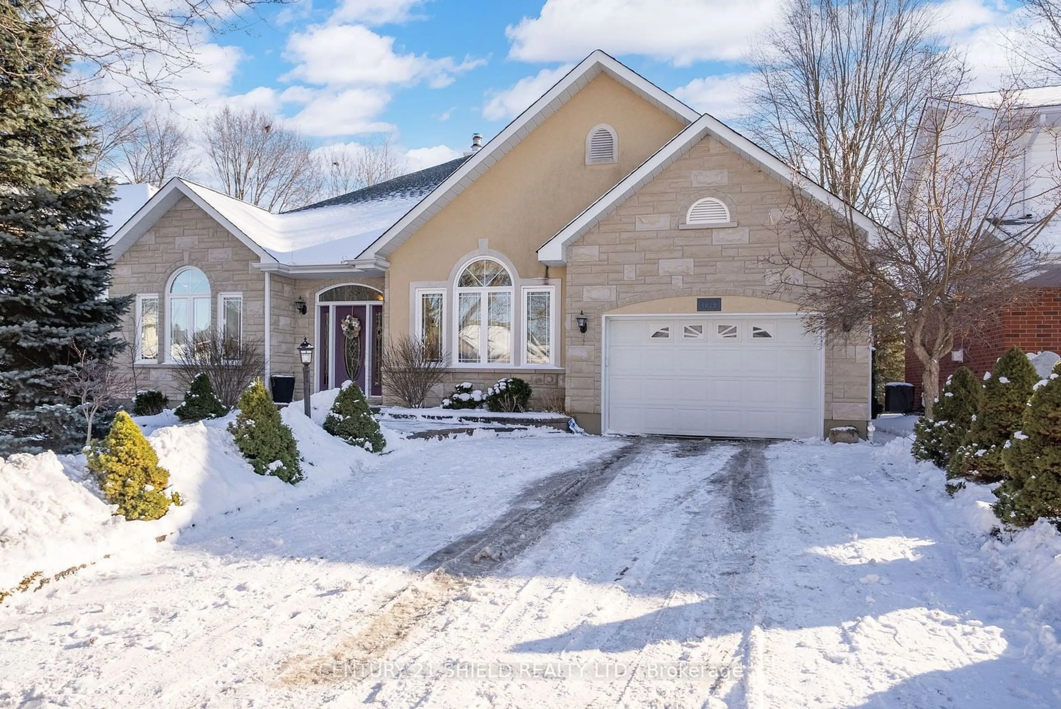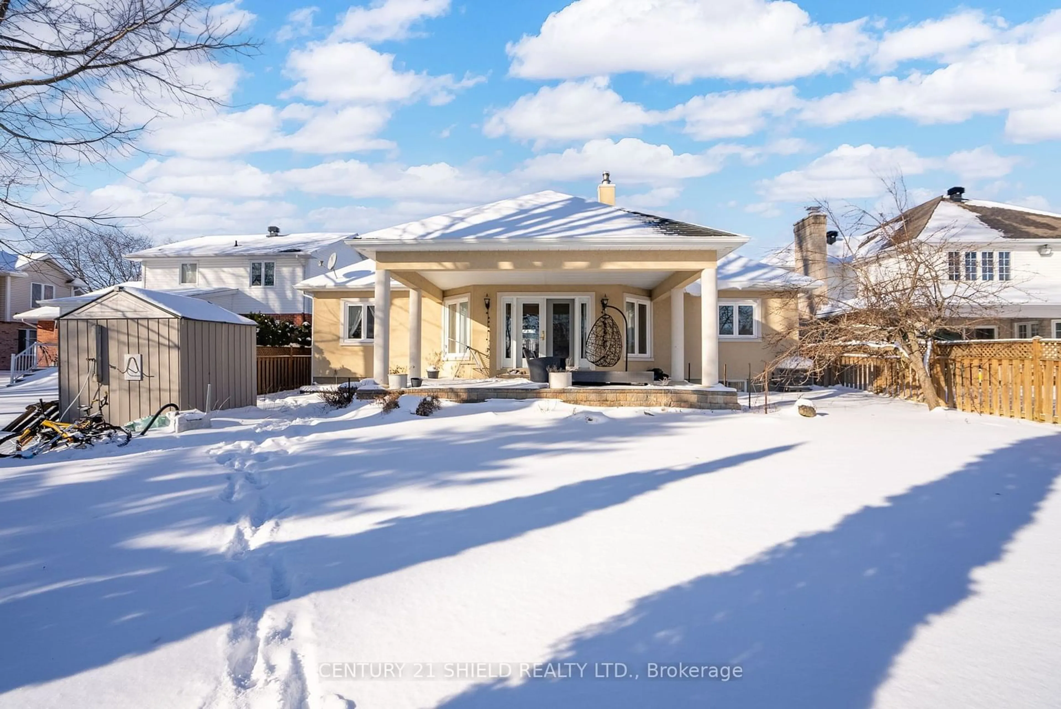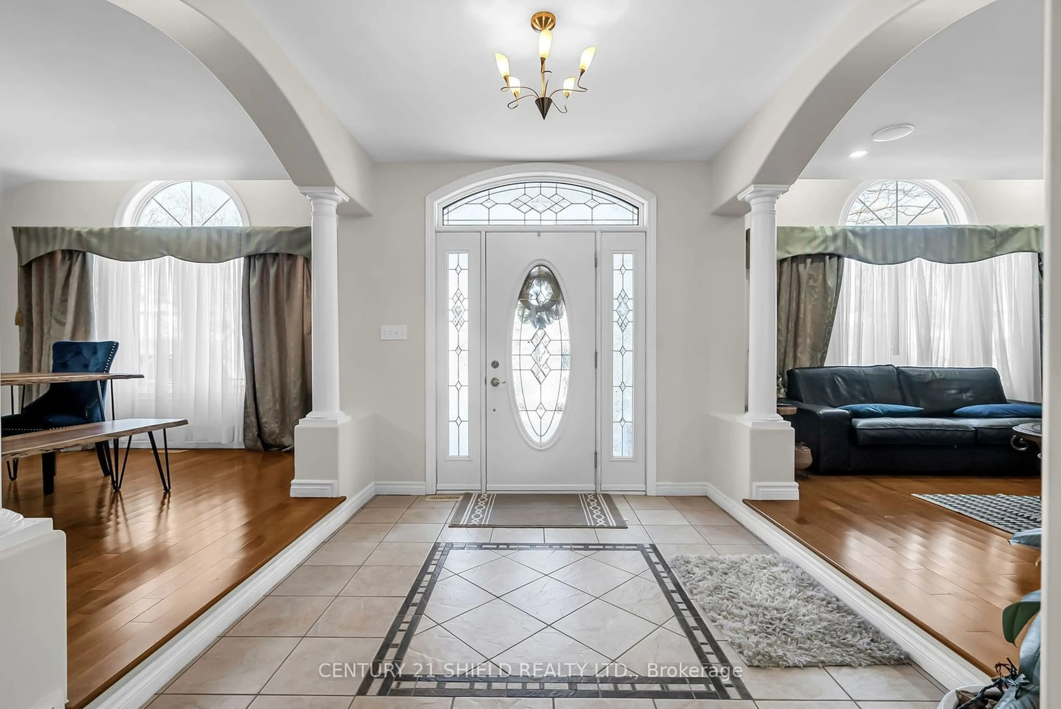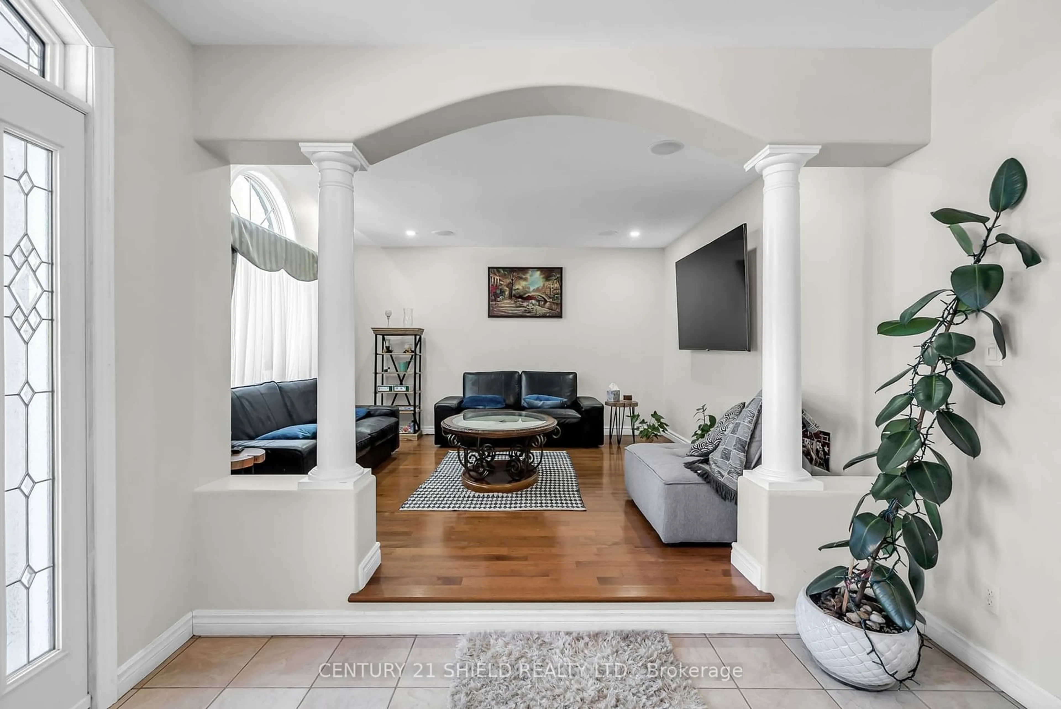1612 Sugar Stick Dr, Cornwall, Ontario K6J 5V2
Contact us about this property
Highlights
Estimated ValueThis is the price Wahi expects this property to sell for.
The calculation is powered by our Instant Home Value Estimate, which uses current market and property price trends to estimate your home’s value with a 90% accuracy rate.Not available
Price/Sqft$373/sqft
Est. Mortgage$3,560/mo
Tax Amount (2024)$7,867/yr
Days On Market114 days
Description
An exquisite home in upscale area- over 2,400 sqft + fully finished basement with kitchen! High curb appeal with quality finishes apparent throughout- interlock driveway leading to extra- wide garage, beautiful landscaping and stone/ stucco detail throughout exterior. Spacious foyer provides a warm welcome with formal living and dinning room areas on each side. A kitchen made for entertaining with ample dine- in seating space overlooking the extra large family room at the rear of the room where patio door provides access to this paradise of a yard with a lovely covered patio, fenced in and beautiful exterior details. The main floor includes primary bedroom with ensuite, two more generous bedrooms plus two more bathrooms and a full laundry area. Downstairs you'll find another 2000+- sqft of finished space with canning kitchen, two bedrooms +office 10.10' x 6.10' and 3 Pc. bathroom. All measurements are approximate. 4 Hours notice required for showings. To show or to view please call listing agent.
Property Details
Interior
Features
Bsmt Floor
Kitchen
4.2 x 2.0Utility
6.2 x 4.1Rec
8.2 x 9.2Family
6.1 x 4.8Exterior
Features
Parking
Garage spaces 1
Garage type Attached
Other parking spaces 4
Total parking spaces 5
Property History
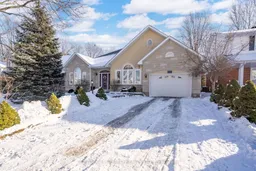 39
39
