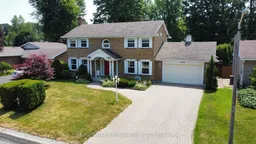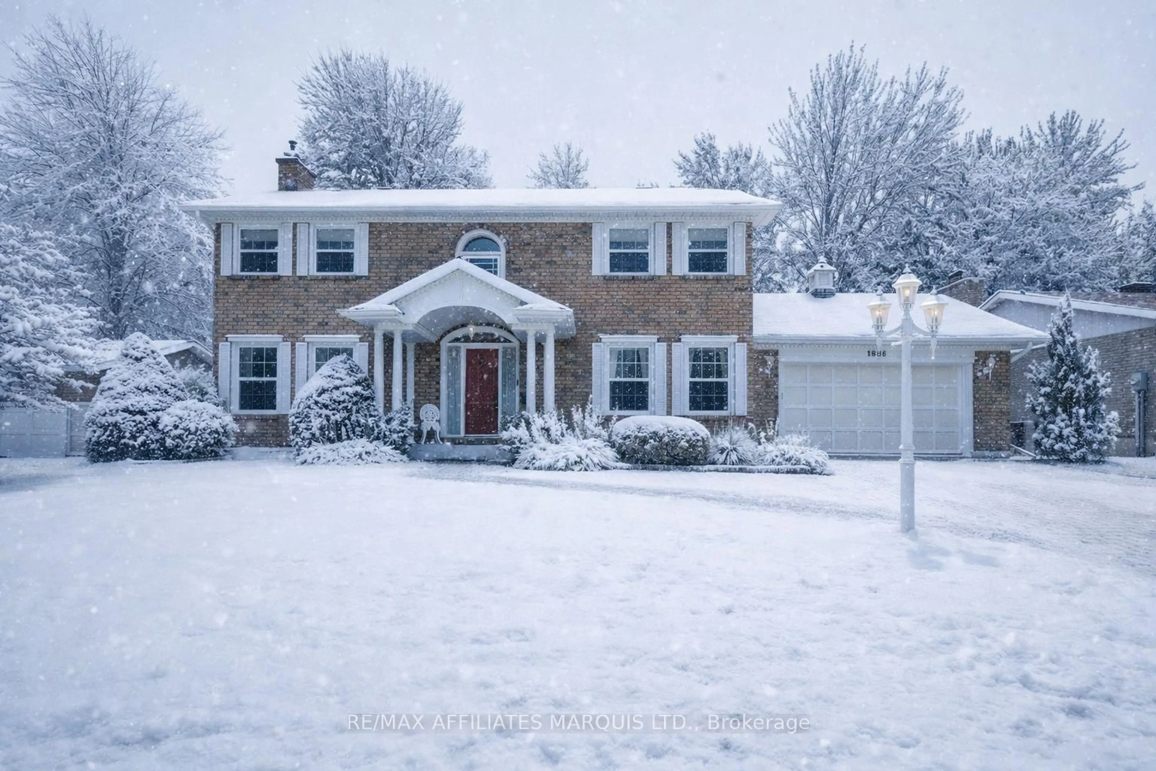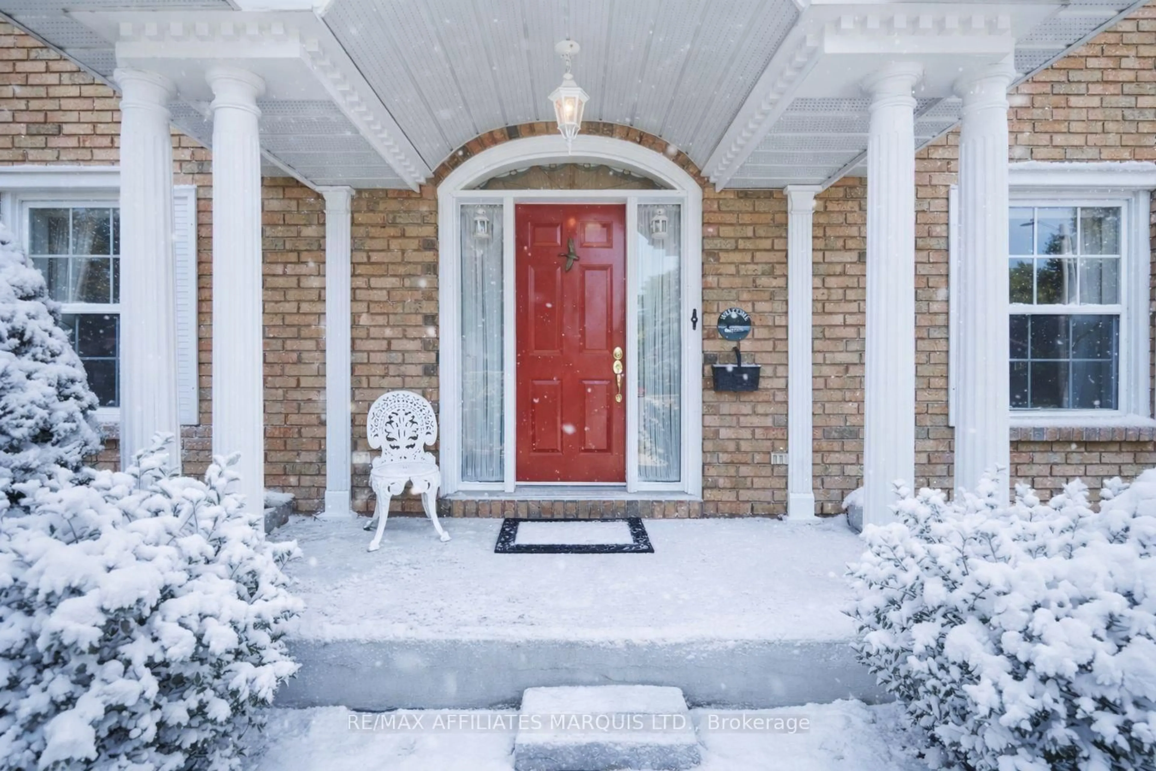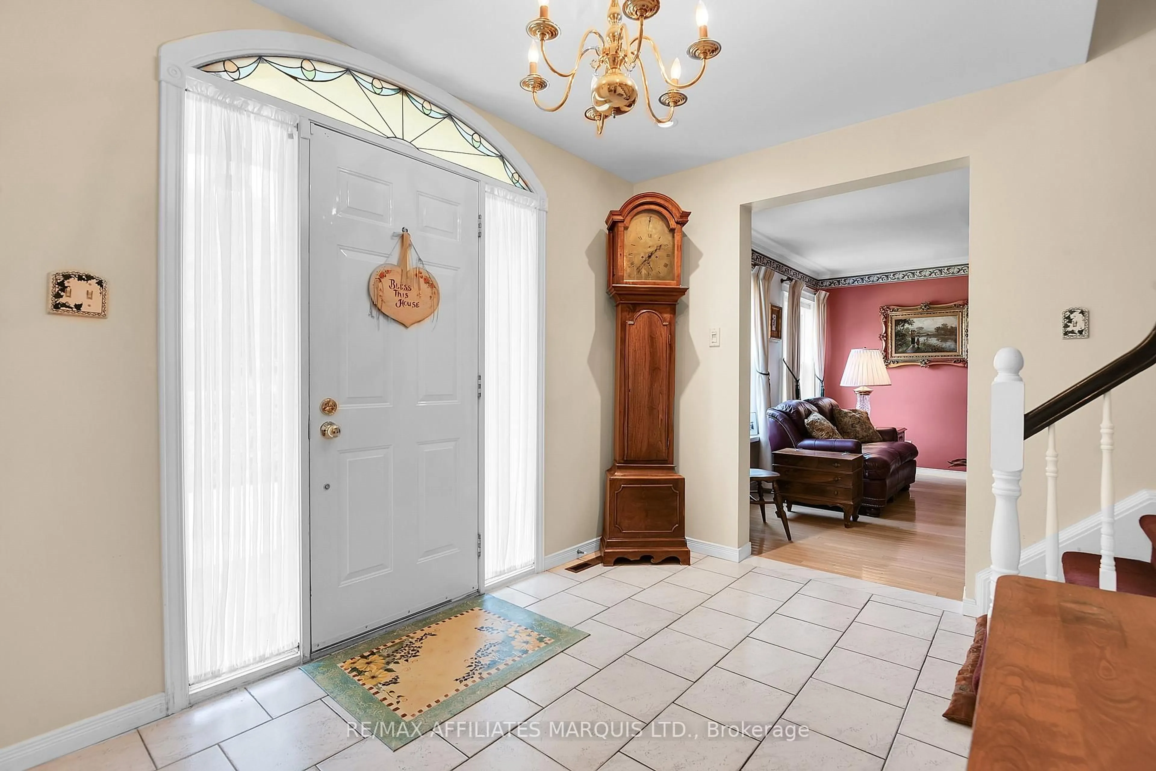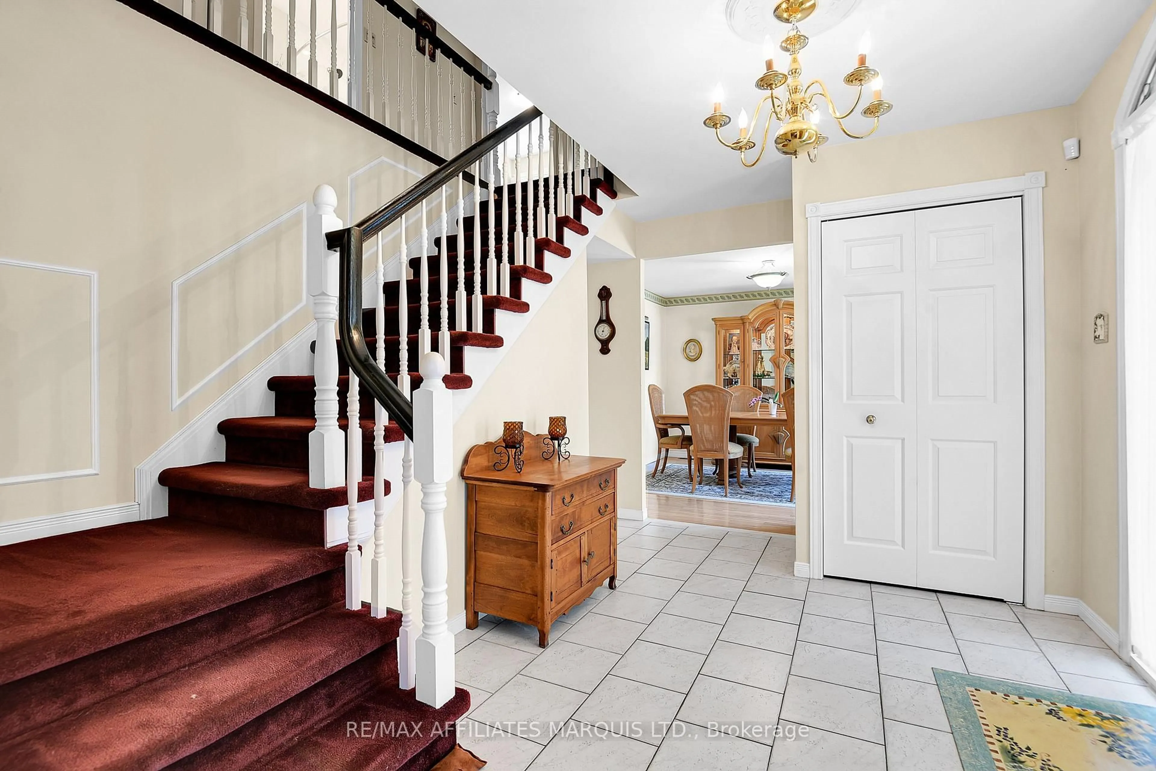1626 Grant Ave, Cornwall, Ontario K6J 5J4
Contact us about this property
Highlights
Estimated valueThis is the price Wahi expects this property to sell for.
The calculation is powered by our Instant Home Value Estimate, which uses current market and property price trends to estimate your home’s value with a 90% accuracy rate.Not available
Price/Sqft$314/sqft
Monthly cost
Open Calculator
Description
Located in one of Cornwall's most prestigious neighbourhoods, this elegant Georgian-style two-storey residence is a rare offering that perfectly blends timeless character with everyday comfort. Inside, a thoughtfully designed and expansive layout unfolds, featuring five generously sized bedrooms and four well-appointed bathrooms-ideal for growing families or hosting guests with ease. The heart of the home is warm and inviting, anchored by a sun-filled living room with rich hardwood floors and a cozy fireplace, alongside a welcoming main-floor family room featuring its own fireplace-both perfectly suited for intimate gatherings or refined entertaining. The primary bedroom is a true private retreat, highlighted by a classic gas fireplace and a spa-inspired ensuite complete with a luxurious steam shower, offering comfort and relaxation year-round. An attached four-season sunroom provides a peaceful escape, overlooking the private backyard-ideal for morning coffee, quiet reflection, or enjoying every season in comfort. Meticulously maintained by the same owner for over 34 years, this exceptional property delivers not only timeless elegance, but an elevated lifestyle in a truly unbeatable location. This is your opportunity to own a distinguished home in Cornwall. Schedule your private showing today.
Property Details
Interior
Features
Main Floor
Foyer
3.5 x 3.9Dining
3.5 x 3.7Kitchen
4.4 x 2.7Breakfast
2.7 x 3.3Exterior
Features
Parking
Garage spaces 2
Garage type Attached
Other parking spaces 4
Total parking spaces 6
Property History
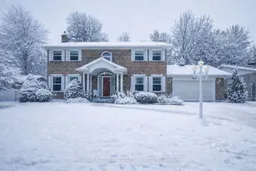 33
33