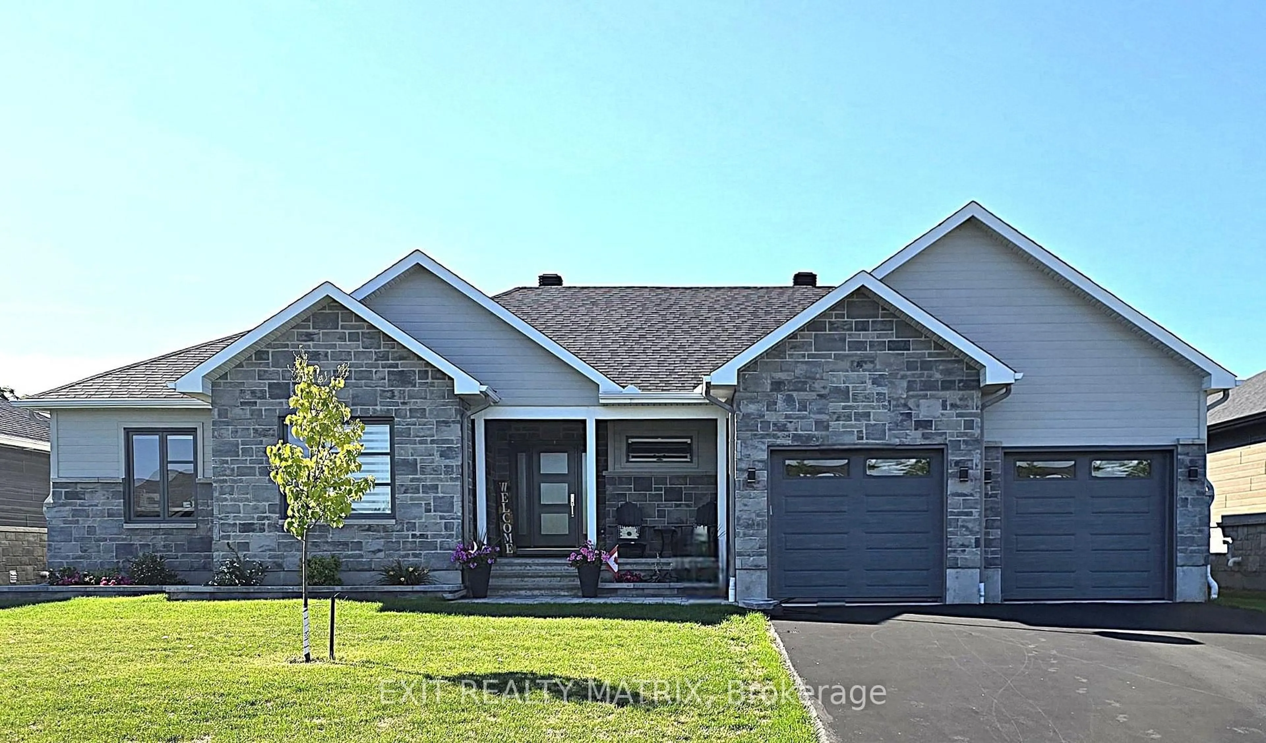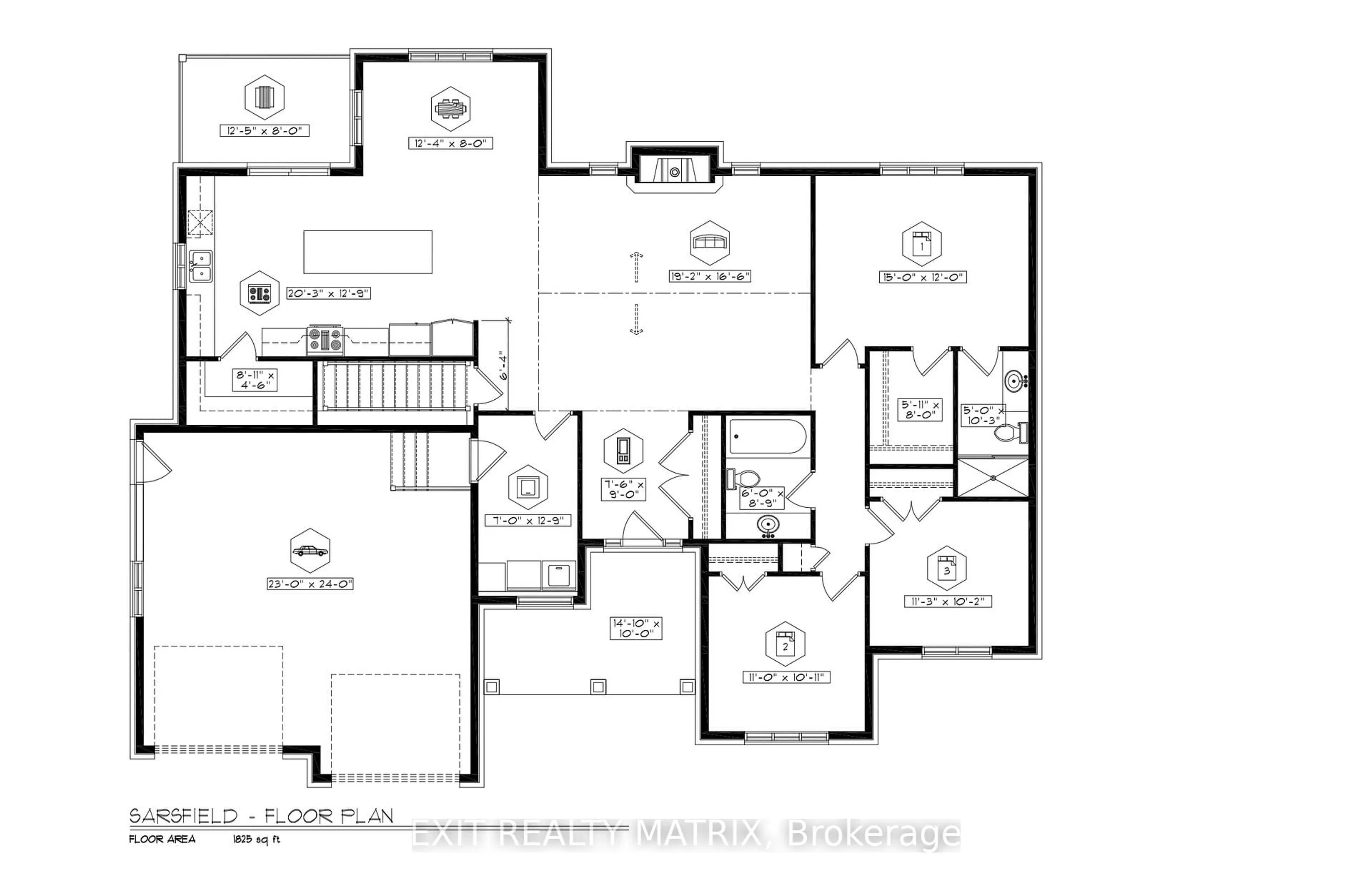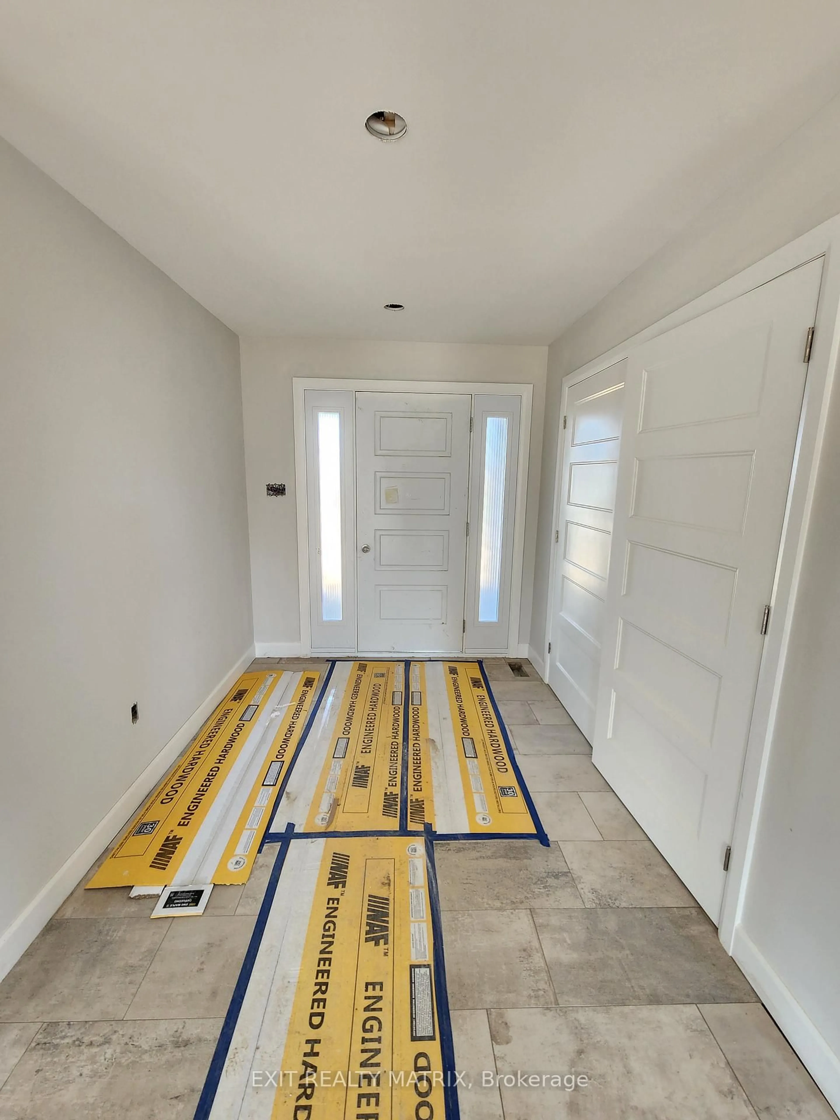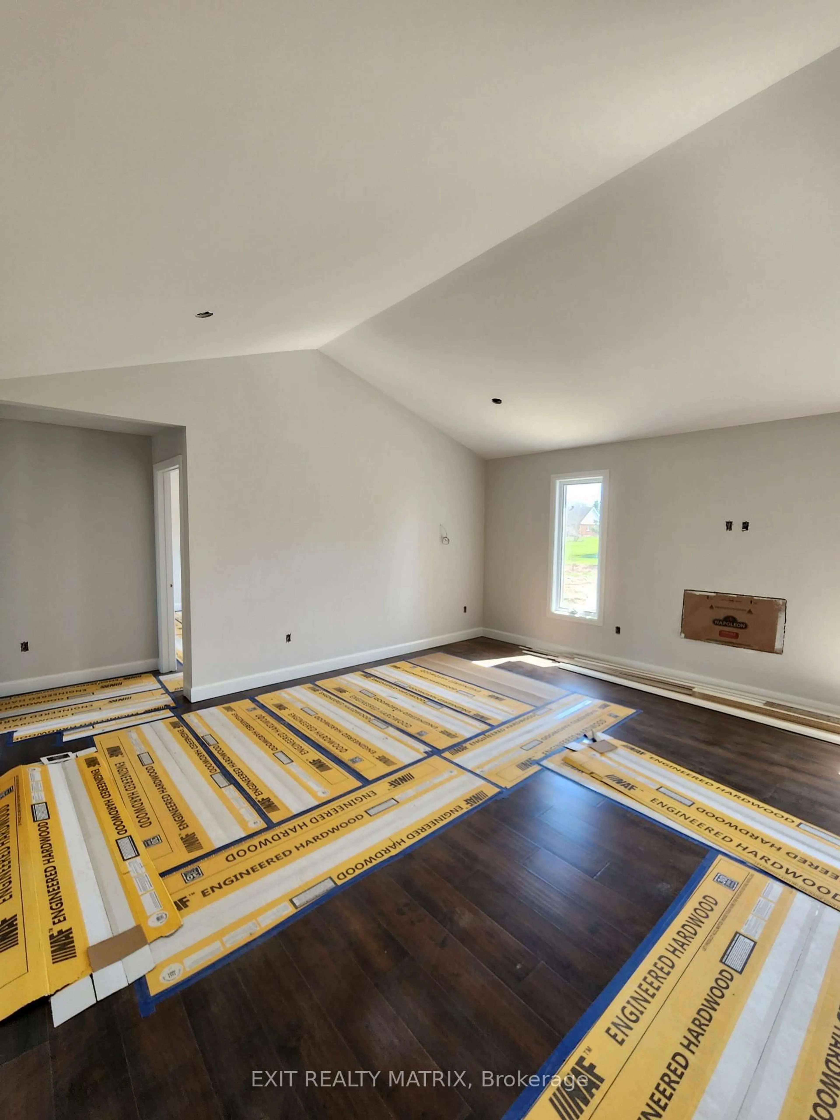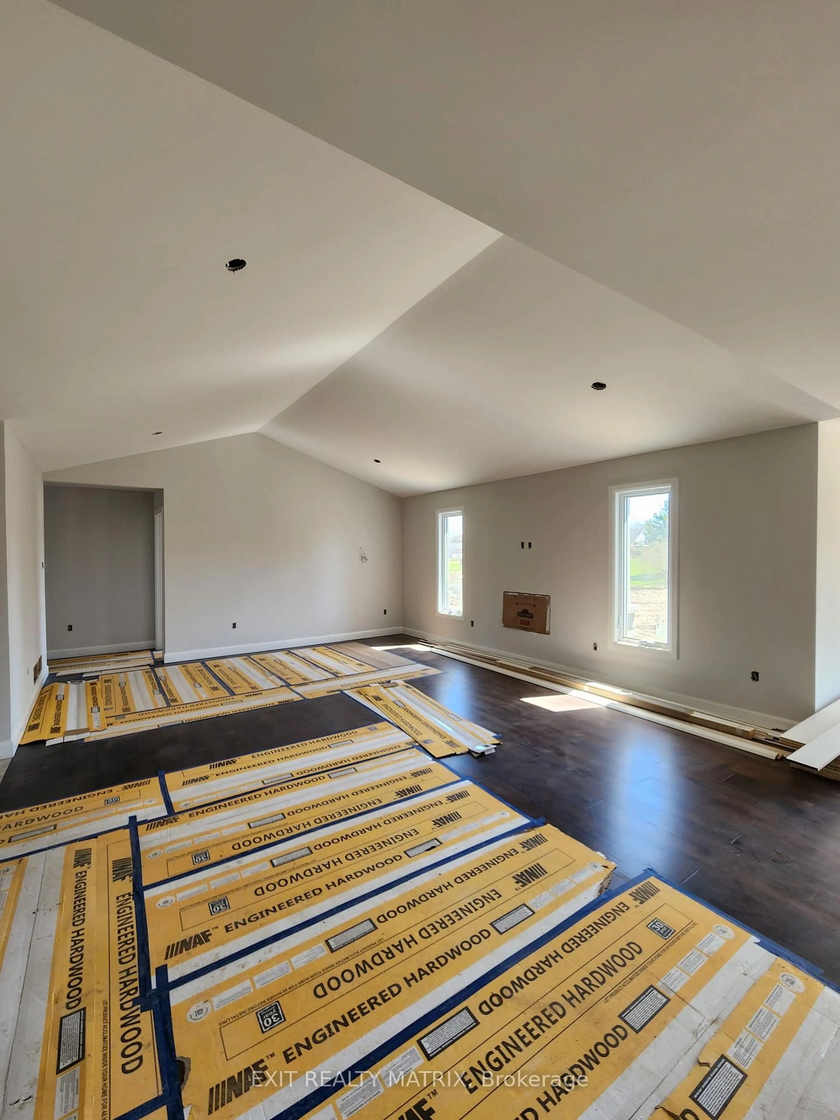37 Whitetail Ave, South Stormont, Ontario K0C 1P0
Contact us about this property
Highlights
Estimated valueThis is the price Wahi expects this property to sell for.
The calculation is powered by our Instant Home Value Estimate, which uses current market and property price trends to estimate your home’s value with a 90% accuracy rate.Not available
Price/Sqft$464/sqft
Monthly cost
Open Calculator
Description
***Stunning Home To Be Built*** Your Dream Space Awaits! This beautifully crafted home blends comfort, style, and thoughtful design a perfect fit for modern living. Featuring 3 generously sized bedrooms, the primary suite offers a spacious walk-in closet and a sleek 3-piece ensuite with a tiled walk-in shower. At the heart of the home is the expansive chefs kitchen, complete with abundant cabinetry, a large island, and a walk-in pantry ideal for preparing meals and hosting gatherings. The bright, open-concept layout flows into the living room, where soaring cathedral ceilings and a gas fireplace with a stone feature wall create a cozy and elegant atmosphere. Enjoy added convenience with a main floor laundry area tucked into a separate mudroom. Oversized windows throughout allow natural light to pour in, enhancing every corner of the home. Step outside to relax on your covered front porch or entertain guests on the covered rear deck perfect for enjoying the outdoors in comfort, rain or shine. There's still time to choose your finishes and add personal touches but don't wait too long! Call your realtor today for more information. ***Pictures are from a previous house that was under construction and may not reflect the same house orientation, colors, fixtures, finishes***
Property Details
Interior
Features
Main Floor
Foyer
2.74 x 2.28Ceramic Floor
3rd Br
3.1 x 3.4Hardwood Floor
Mudroom
3.85 x 2.13Ceramic Floor / Combined W/Laundry
Living
5.02 x 5.8hardwood floor / Cathedral Ceiling / Gas Fireplace
Exterior
Features
Parking
Garage spaces 2
Garage type Attached
Other parking spaces 8
Total parking spaces 10
Property History
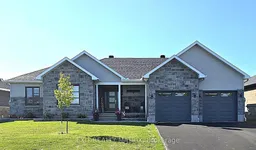 16
16
