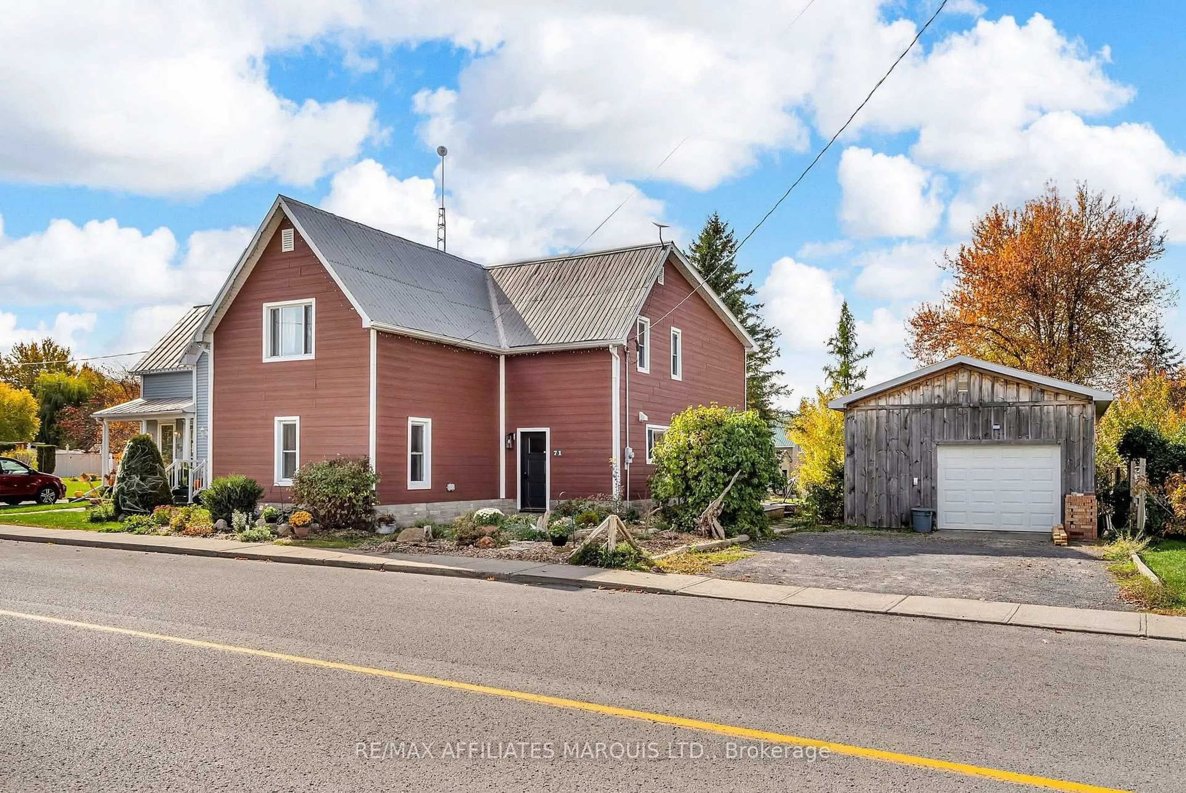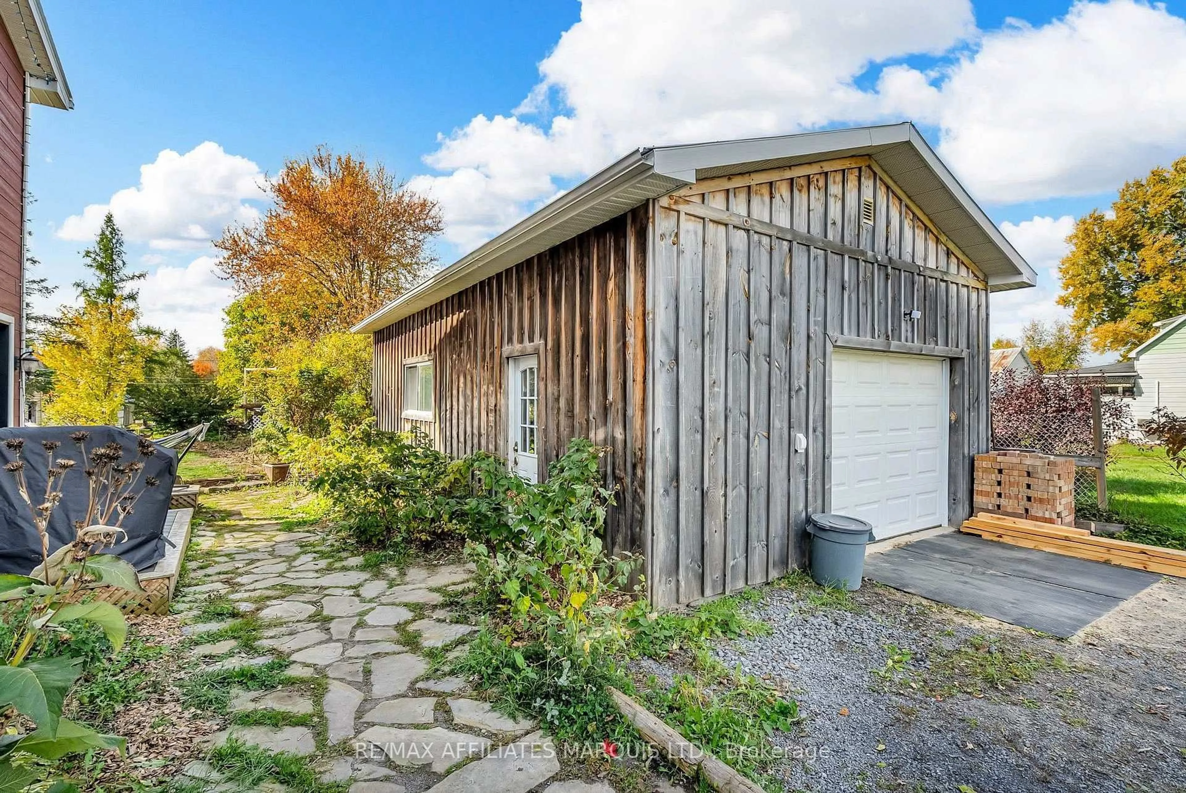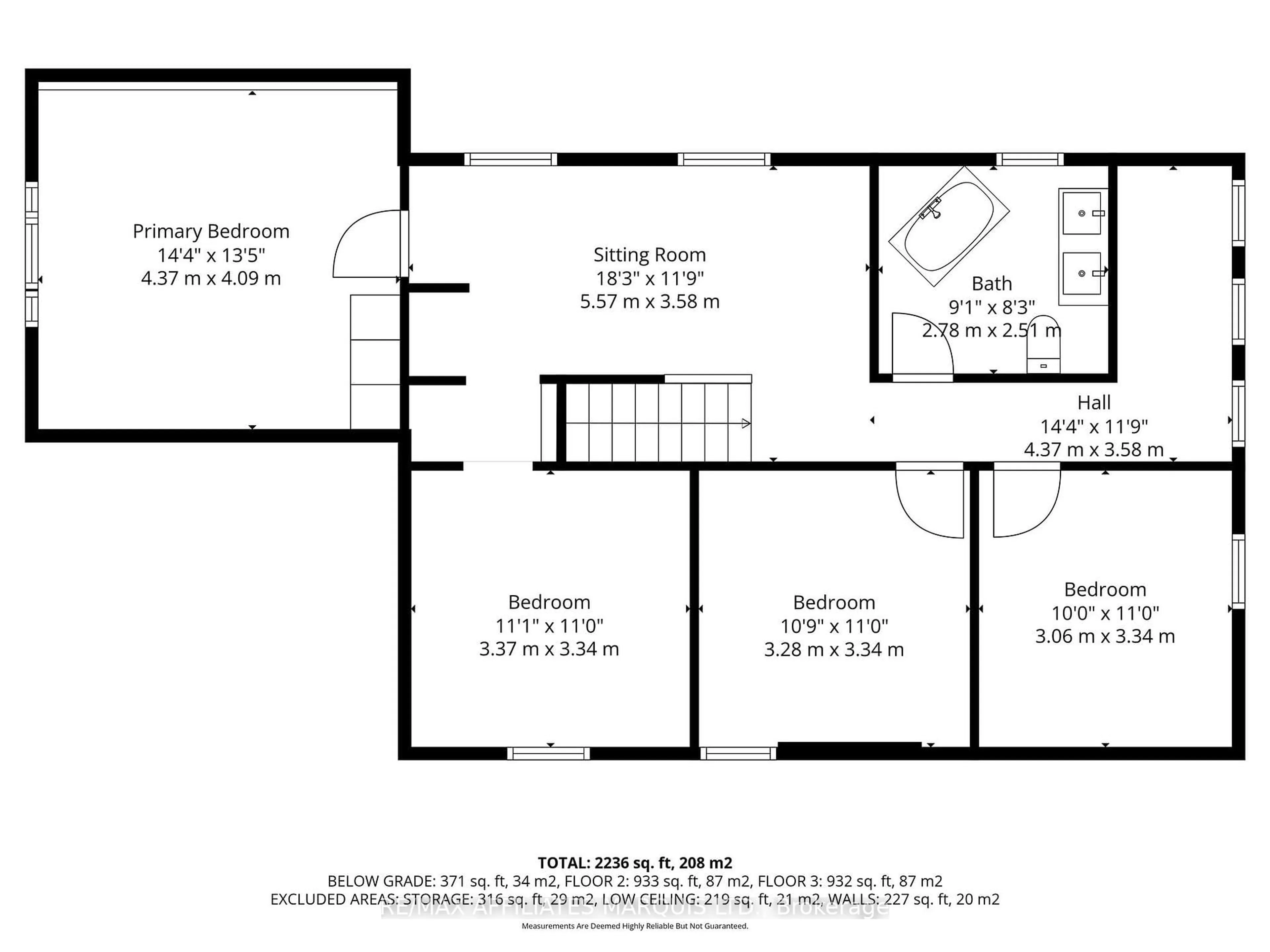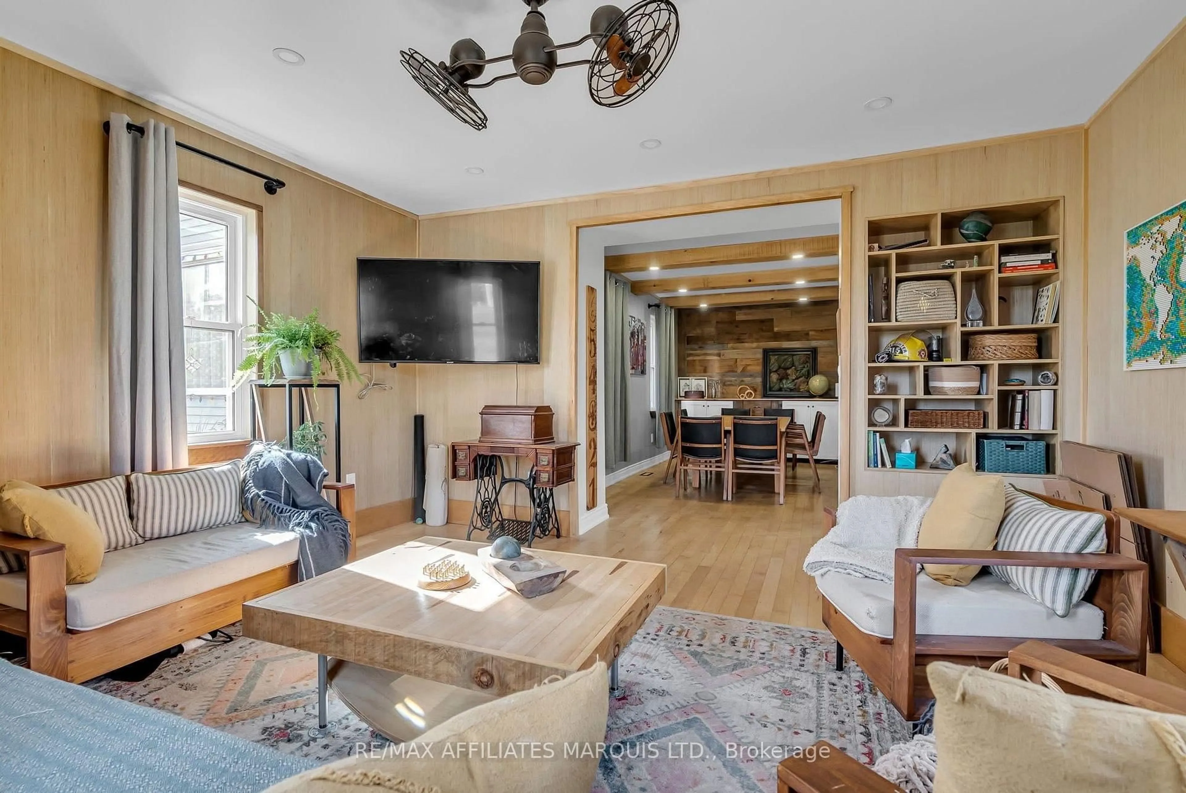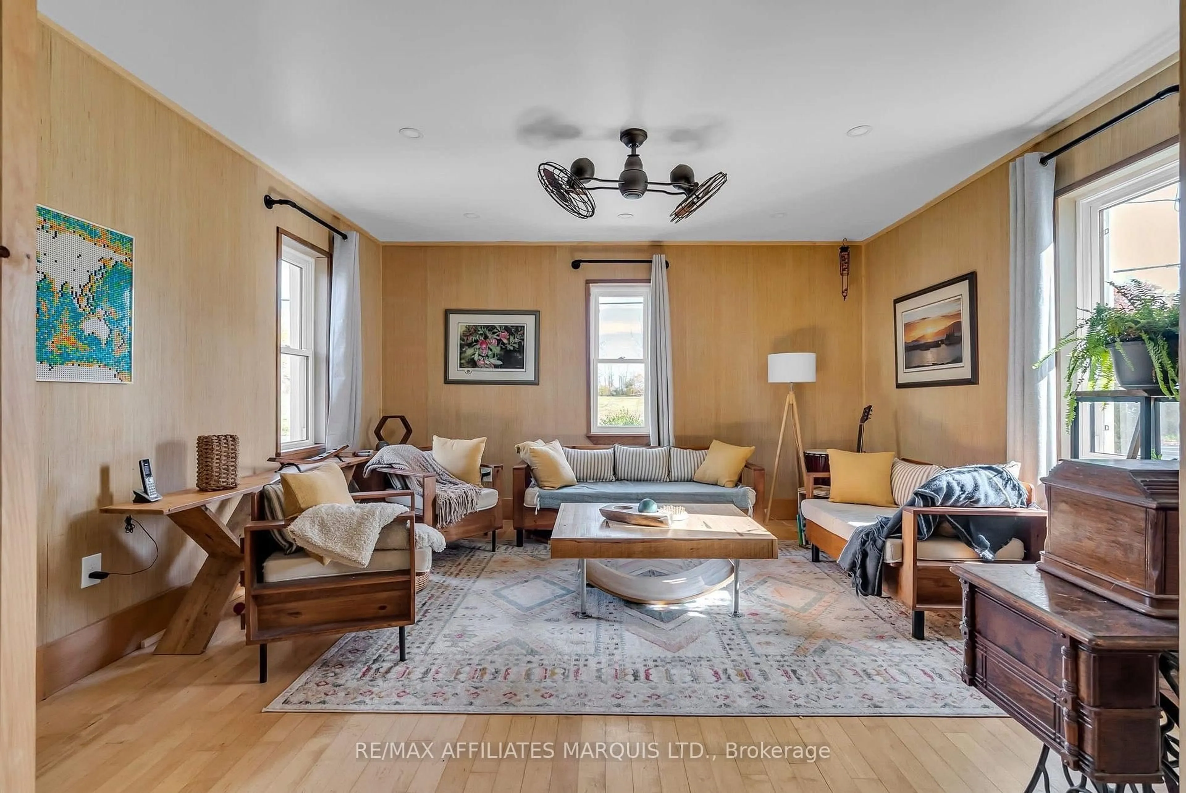71 Main St, South Stormont, Ontario K0C 1Y0
Contact us about this property
Highlights
Estimated valueThis is the price Wahi expects this property to sell for.
The calculation is powered by our Instant Home Value Estimate, which uses current market and property price trends to estimate your home’s value with a 90% accuracy rate.Not available
Price/Sqft$279/sqft
Monthly cost
Open Calculator
Description
Rich with history and bursting with personality, this beautifully reimagined century home offers the perfect blend of old-world charm and modern design. Taken right down to the studs and meticulously refinished, the home has been thoughtfully updated over the years, with the owners embracing its history by repurposing century-old materials uncovered behind the walls to create a truly one-of-a-kind space with heart and soul. Offering approximately 1,800 sq ft of living space, the home features 3 spacious bedrooms, 2 bathrooms, and a layout that flows effortlessly. Every detail has been considered, blending original character with unique finishes and modern functionality to create a warm, welcoming vibe throughout. Major updates include a newer furnace, siding, exterior doors, metal roof, and septic system. The detached 18x30 shop is perfect for hobbyists, creatives, or those in need of extra workspace or storage. Step outside and you'll find a private, whimsical yard with winding pathways leading through vibrant perennial beds and flourishing vegetable, fruit and medicinal gardens - a haven for garden enthusiasts and those who crave a peaceful connection with nature.
Property Details
Interior
Features
2nd Floor
Bathroom
9.1 x 8.33 Pc Bath
Primary
14.4 x 13.5Sitting
18.3 x 11.92nd Br
11.1 x 11.0Exterior
Features
Parking
Garage spaces 2
Garage type Detached
Other parking spaces 2
Total parking spaces 4
Property History
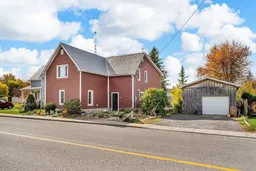 41
41
