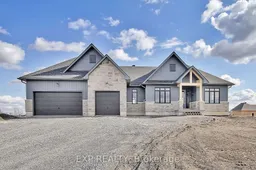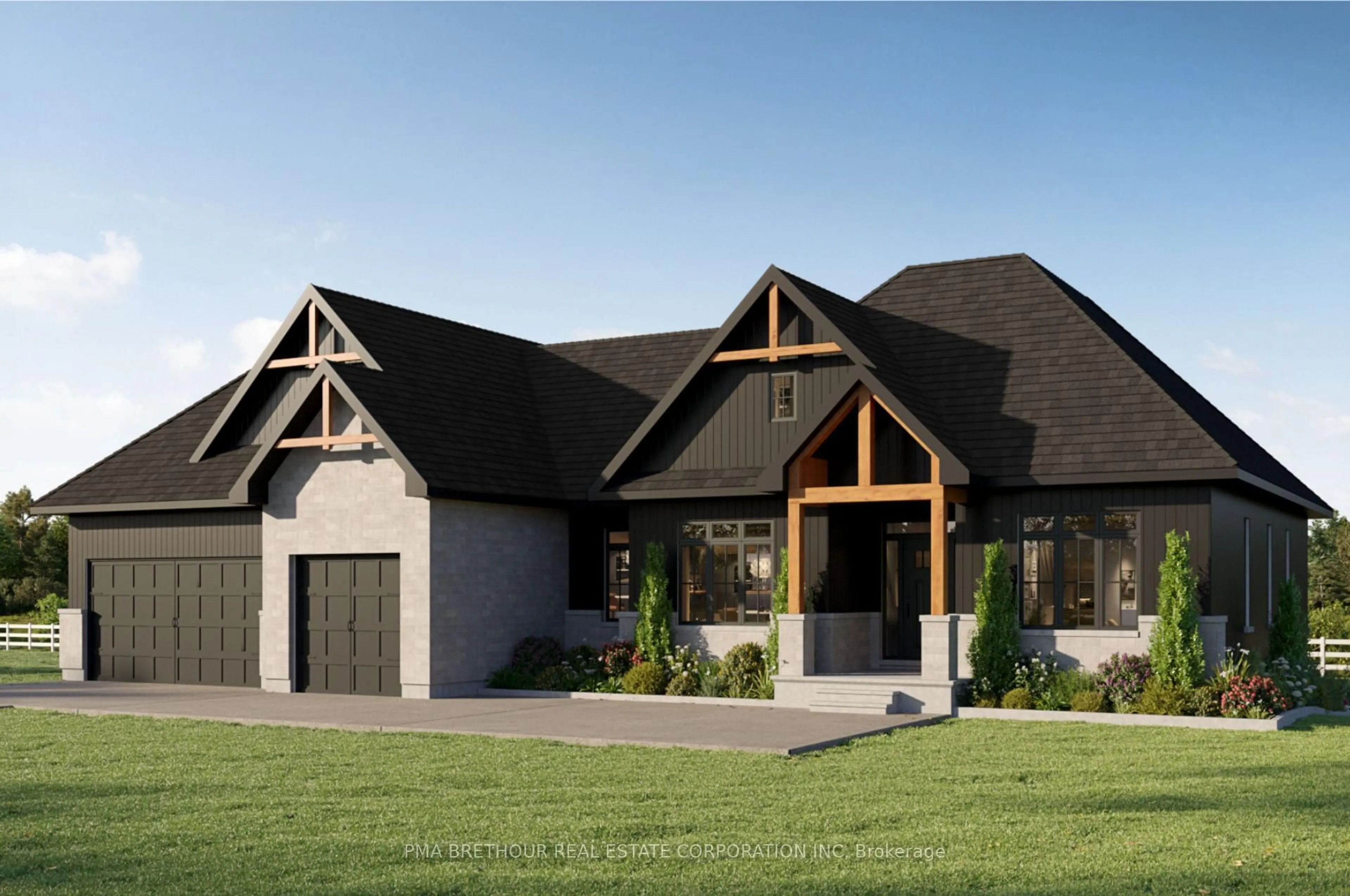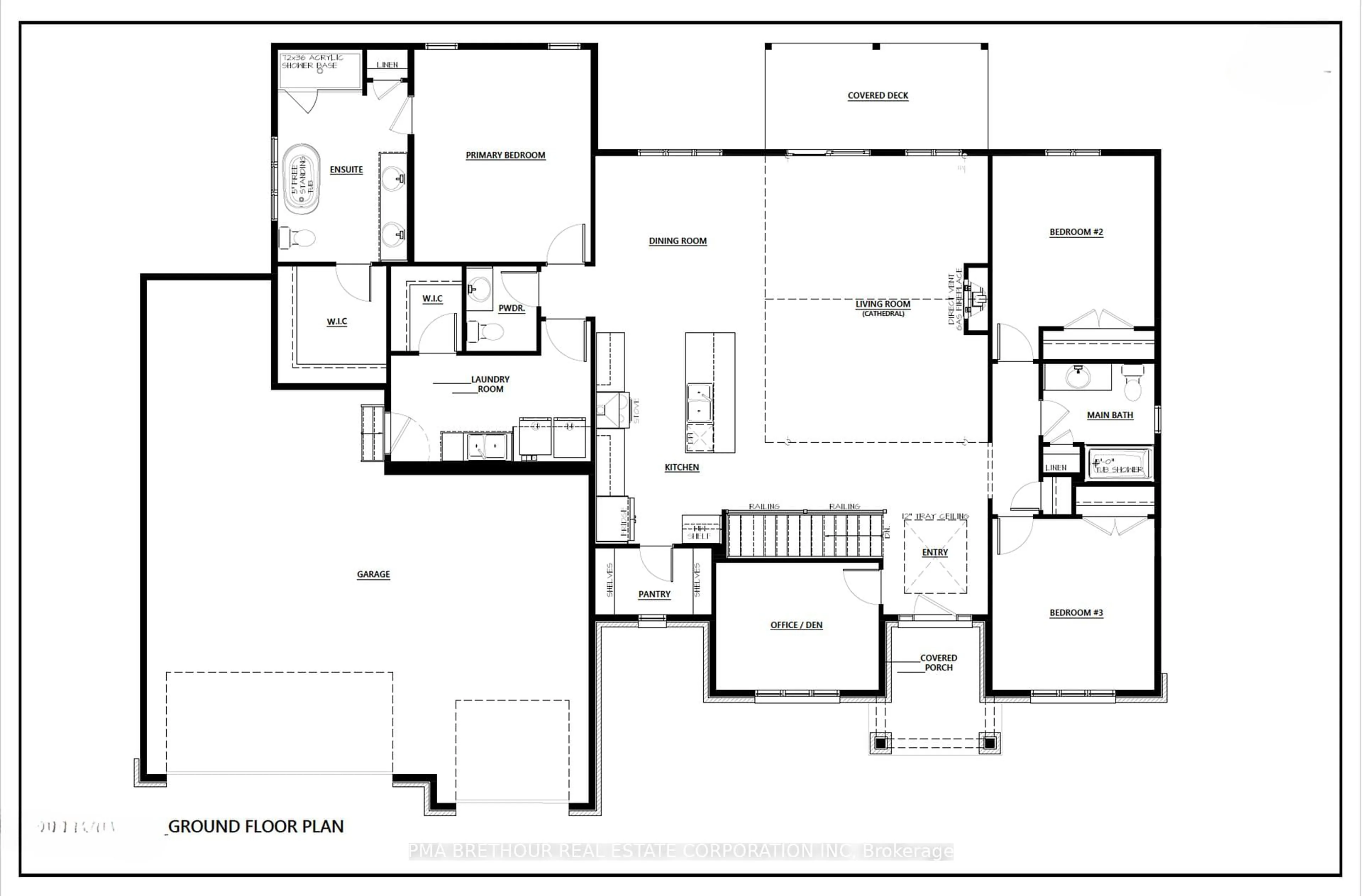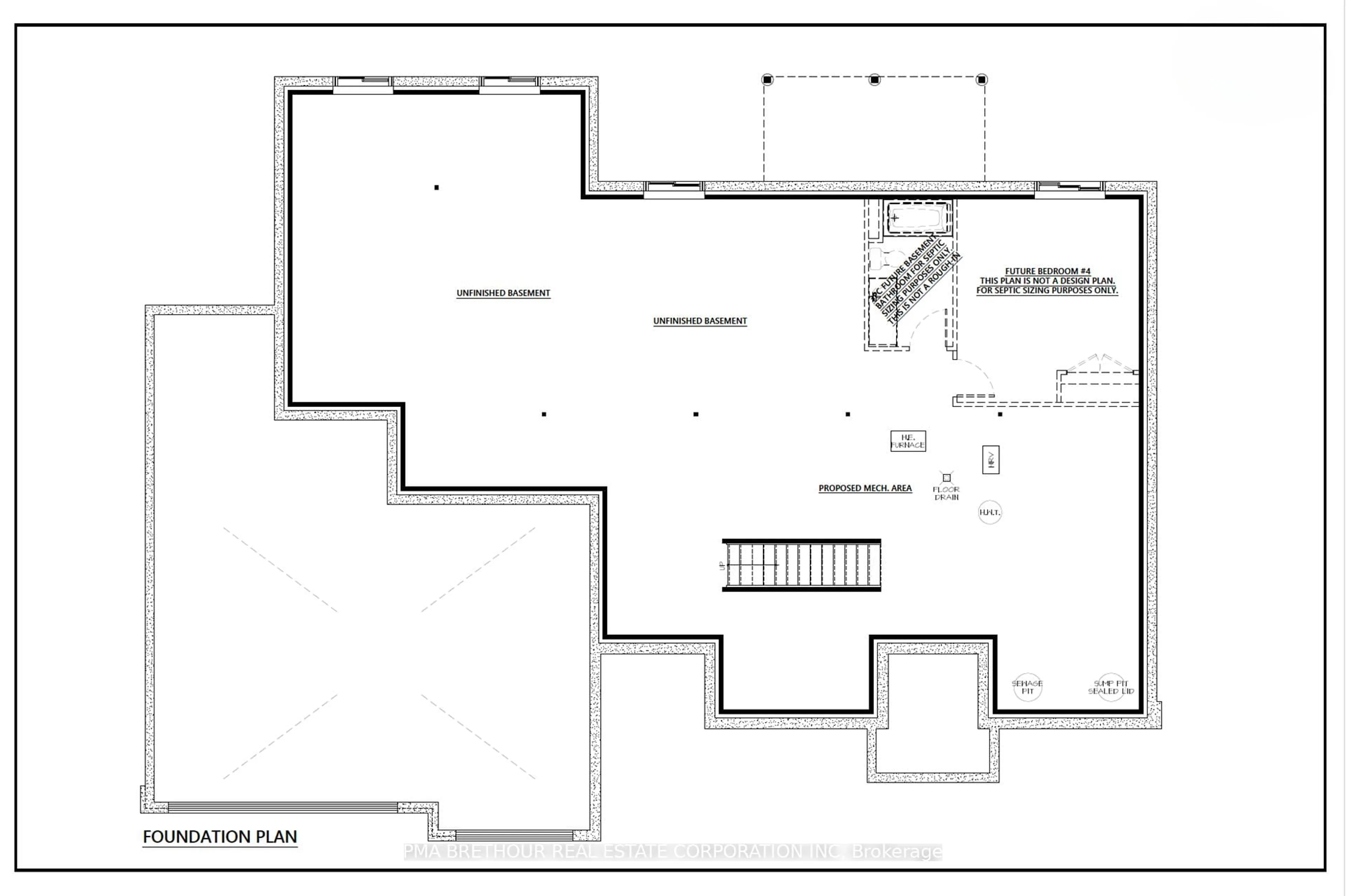1695 Sharon St, North Dundas, Ontario K0A 1S0
Contact us about this property
Highlights
Estimated ValueThis is the price Wahi expects this property to sell for.
The calculation is powered by our Instant Home Value Estimate, which uses current market and property price trends to estimate your home’s value with a 90% accuracy rate.Not available
Price/Sqft$517/sqft
Est. Mortgage$4,938/mo
Tax Amount (2025)-
Days On Market41 days
Total Days On MarketWahi shows you the total number of days a property has been on market, including days it's been off market then re-listed, as long as it's within 30 days of being off market.110 days
Description
Welcome home to Silver Creek - a piece of paradise on a country lot in Hallville. The Morewood Plus model by Park View Home offer's beautiful craftsmanship and a functional layout. This home is Energy Star certified, giving you energy savings for years to come. This stunning open concept bungalow features cathedral ceilings in the living room with a beautiful fireplace. Kitchen is a dream with a full pantry and large island. The den/office is located off the foyer and could be used as fourth bedroom. Primary suite offers a luxury ensuite with freestanding tub and shower. Laundry room off the three-car garage. You will find many upgrades in this breath taking home.
Property Details
Interior
Features
Main Floor
Den
2.74 x 3.373rd Br
3.655 x 3.37Bathroom
2.45 x 2.1642nd Br
3.655 x 3.37Exterior
Features
Parking
Garage spaces 3
Garage type Attached
Other parking spaces 6
Total parking spaces 9
Property History
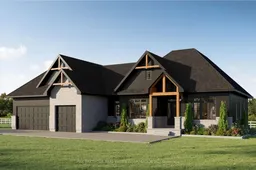 3
3