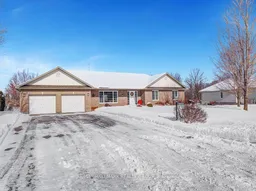Enjoy your morning coffee on a deck overlooking the South Nation River. This riverfront property - just over half an acre - will have you enjoying a campfire by the river or slipping your kayak in the water for a paddle. A fabulous opportunity to purchase this 3 bed/3bath bungalow. Main level features living room with hardwood floors and loads of natural light. Open concept dining and kitchen area. Wood stove. Cozy country-style kitchen features stainless-steel appliances including nat-gas stove. Plenty of cabinetry. Kitchen peninsula with breakfast bar. Laundry off the kitchen and easy access to double car garage (with heater). Access to two-tiered deck off the dining area. Large primary bedroom with 4pc ensuite, two other good-sized bedrooms and full bathroom complete the main level. Hardwood throughout all bedrooms. Lower level features large family room with Napoleon nat-gas fireplace. In-wall surround sound speakers. Walk-out lower level. Den area and bonus office space by the family room. On the other side, you have an area for a personal gym, including 3pc bathroom with stand-up shower. Plenty of storage in the utility room and another storage room. Amazing rear yard. Relax perched-up under your gazebo. Enjoy spring, summer, and fall by the river with a morning cup of coffee, or for an afternoon read. Close to many amenities including Sandy Row Golf Club & Restaurant, snowmobile trails, hiking trails, 20mins to Kemptville, and 15mins to Winchester. This home, and location, will not disappoint. Bell to install fibre optic cable this summer.
Inclusions: Refrigerator, Nat-Gas Stove, Microwave, Hood Fan, Dishwasher, Washer and Dryer. Window coverings. Surround-sound speakers. Hot Water Tank.
 49
49


