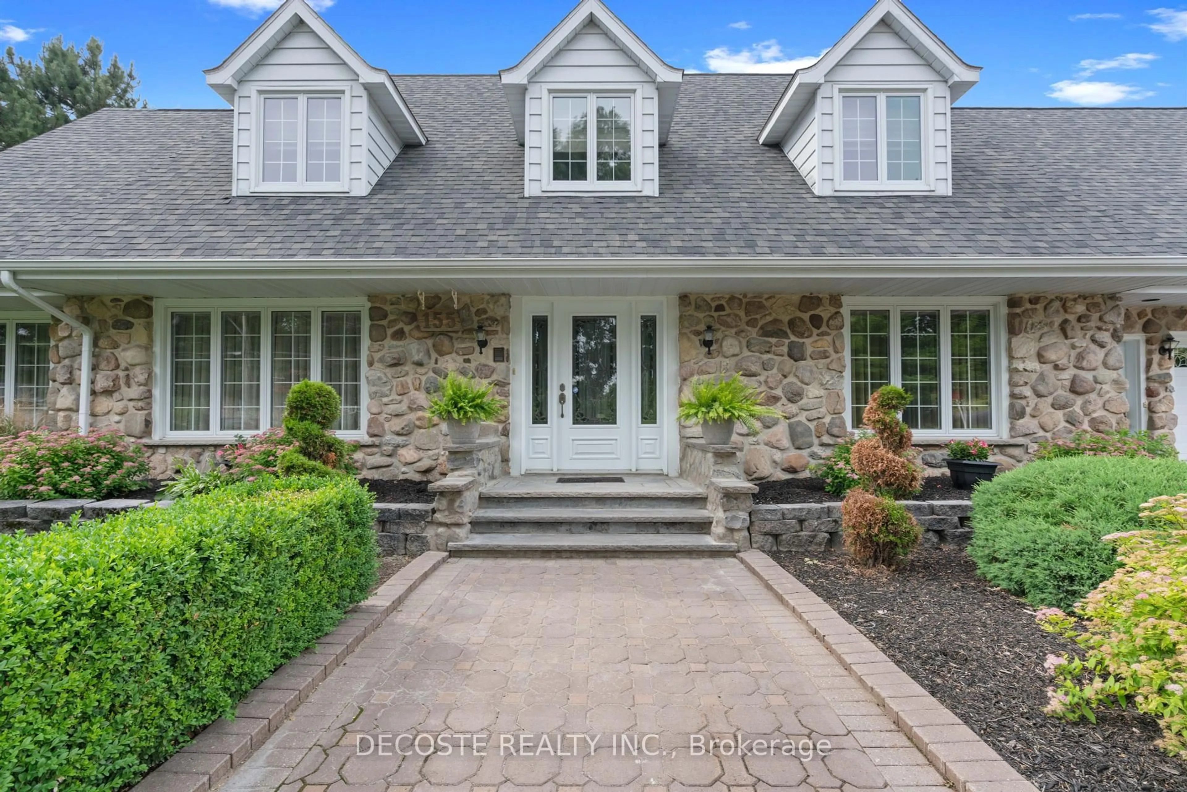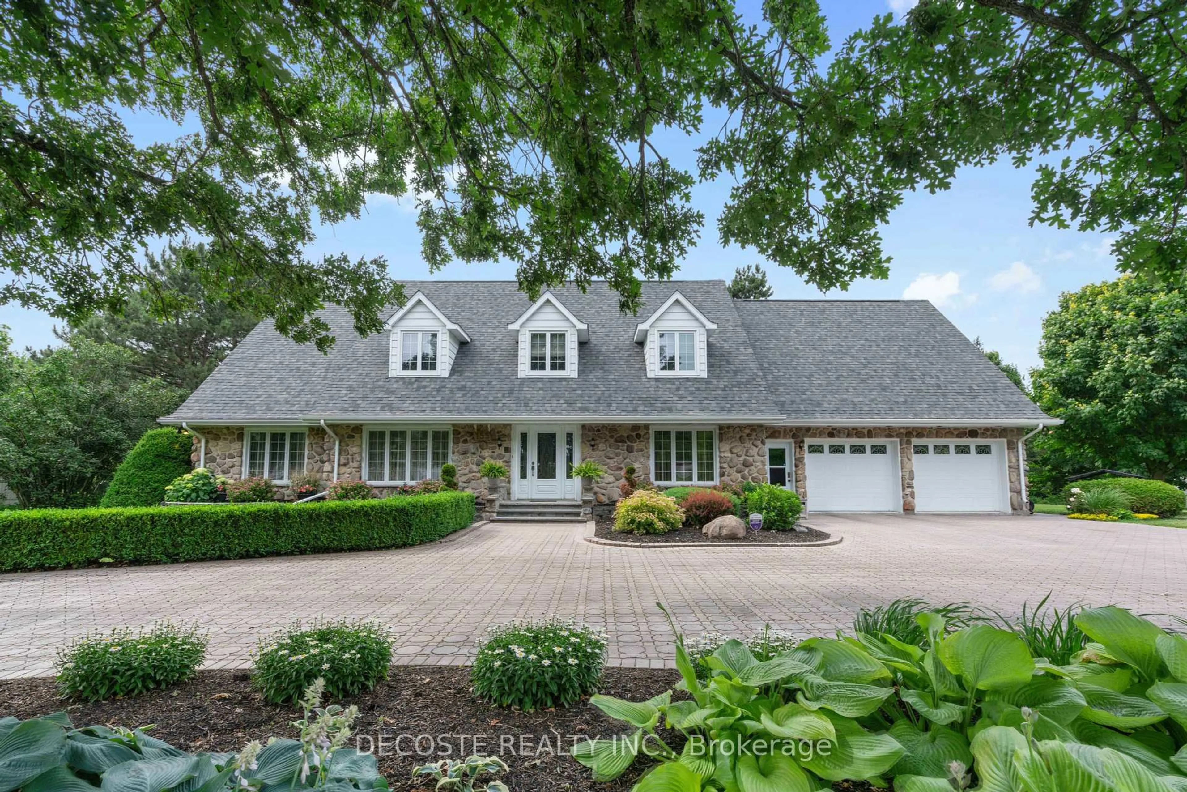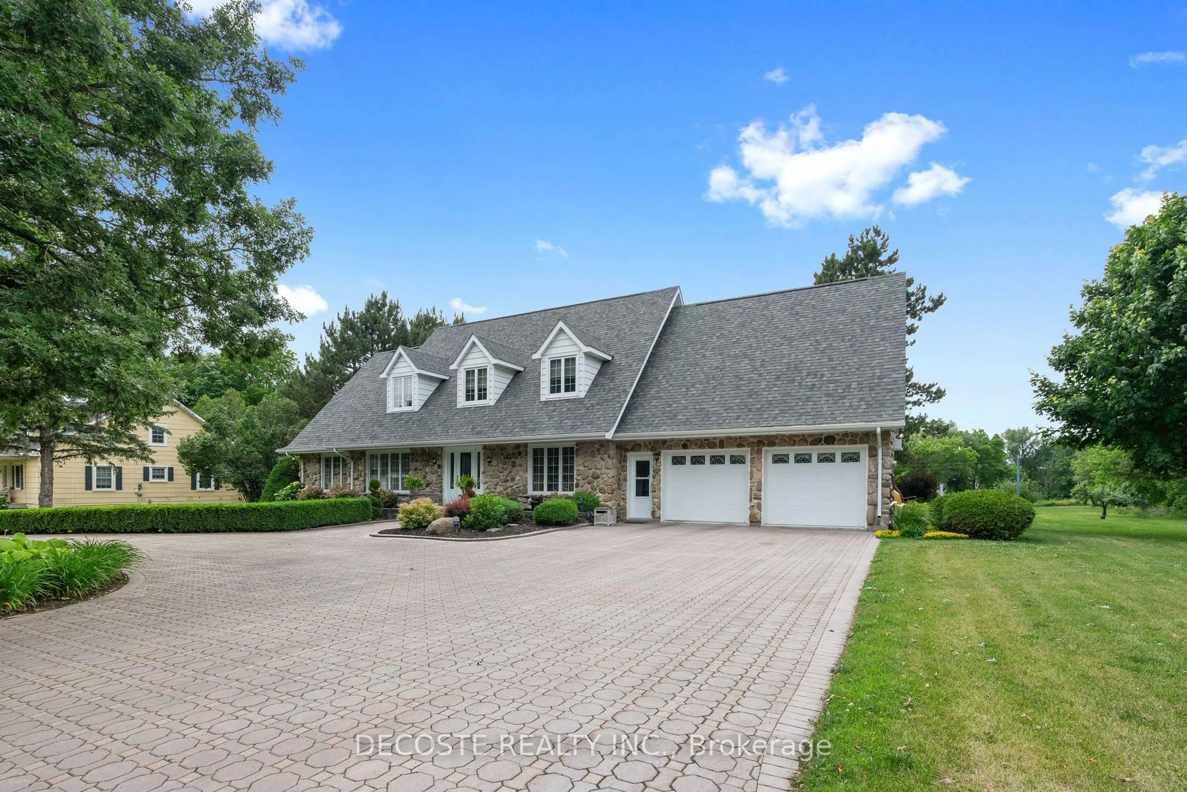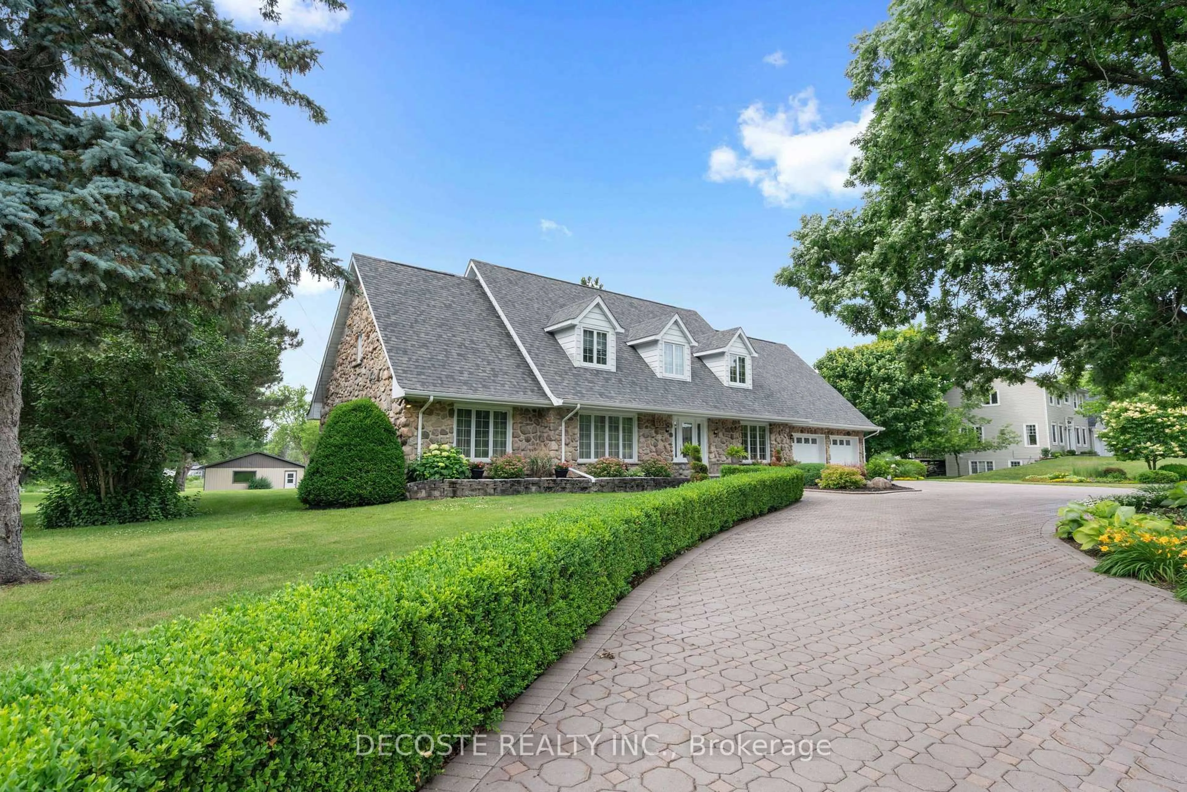155 McCormick Rd, North Glengarry, Ontario K0C 1A0
Sold conditionally $875,000
Escape clauseThis property is sold conditionally, on the buyer selling their existing property.
Contact us about this property
Highlights
Estimated ValueThis is the price Wahi expects this property to sell for.
The calculation is powered by our Instant Home Value Estimate, which uses current market and property price trends to estimate your home’s value with a 90% accuracy rate.Not available
Price/Sqft$213/sqft
Est. Mortgage$3,758/mo
Tax Amount (2024)$6,758/yr
Days On Market48 days
Description
First Time on the Market A Rare Executive Masterpiece! Discover an exceptional Canadiana-style field stone home sitting on a rare 2-acre town lot with full municipal services, fronting the Garry River. This prestigious residence boasts a circular interlock driveway, a manicured lawn, and a detached garage, ideal for housing your toys and lawn equipment. Step inside to an elegant grand foyer, where a spiral staircase sets the tone for the sophistication that awaits. The sunken family room is a masterpiece of design, featuring a stone natural gas fireplace, built-in bookcase, mini fridge, and wine cooler, with oversized patio doors opening onto an interlock patio entertainment area, overlooking the expansive and private backyard a perfect retreat for family enjoyment or golf practice. The remodeled gourmet kitchen is a chefs dream, outfitted with granite countertops, high-end appliances, a double built-in oven, a center island, and a charming corner breakfast nook. A formal dining room offers the perfect space for entertaining, while a versatile formal living room or office ensures flexibility. The main-floor primary suite is a sanctuary, complete with a walk-in closet and a stunning remodeled 4-piece bathroom. A spacious laundry room offers convenient outdoor access to the backyard and clothesline. The second level boasts three additional bedrooms, including one with an impressive 14 x 14 cedar room for storage or wardrobe needs. A beautiful 4-piece bathroom and an exercise/entertainment room with its own staircase complete this floor. A double attached garage offers direct access to the unspoiled basement, providing endless possibilities for customization. This home is truly one-of-a-kind, perfectly suited for executive buyers or large families seeking luxury, space, and an unbeatable location near schools and a golf course. An opportunity like this doesn't come often, schedule your private viewing today!
Upcoming Open House
Property Details
Interior
Features
Main Floor
Primary
4.29 x 5.21Living
4.2 x 4.6Dining
3.68 x 4.6Kitchen
4.72 x 4.23Exterior
Features
Parking
Garage spaces 2
Garage type Attached
Other parking spaces 6
Total parking spaces 8
Property History
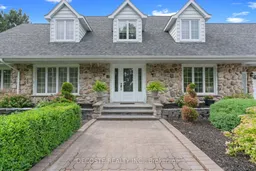 44
44
