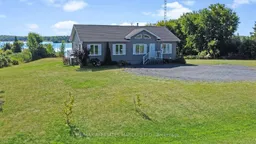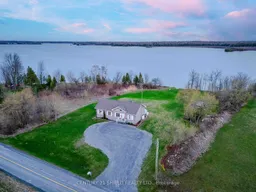Welcome to lakeside living in the heart of Apple Hill! This beautifully maintained bungalow, built in 2016, offers the perfect blend of modern comfort and serene surroundings. Nestled on a large lakefront lot, the home provides peaceful water views and an inviting lifestyle for those who love both relaxation and convenience. Step inside to discover a bright, open-concept main floor featuring a stylish kitchen with stainless steel appliances, ample cabinetry, and a seamless flow into the dining and living areas. The open concept nature of this main floor make the home ideal for family gatherings or entertaining. The living room offers beautiful views of the lake and a cozy propane fireplace. The spacious primary suite boasts a walk-in closet and a convenient 4-piece ensuite, creating a private retreat to unwind at the end of the day. Two additional bedrooms and a second full bathroom complete the main floor, along with the practicality of main-level laundry. The full basement offers even more potential, already partially finished with a rough-in for a third bathroom, giving you the flexibility to create additional living space, a home gym, or a rec room tailored to your needs. Outside, the property's lakefront setting is truly special. Whether you enjoy morning coffee on the deck, evenings by the water, or family activities in the yard, this home is designed to make the most of its natural beauty. With modern features, thoughtful design, and a tranquil location complete with a short trail through the trees, this Apple Hill bungalow is more than just a house-it's the lifestyle youve been waiting for.
Inclusions: SS fridge, SS self-cleaning propane stove, SS Dishwasher, SS hood fan, UV system, Water softener, garden irrigation system, 8x10 storage shed





