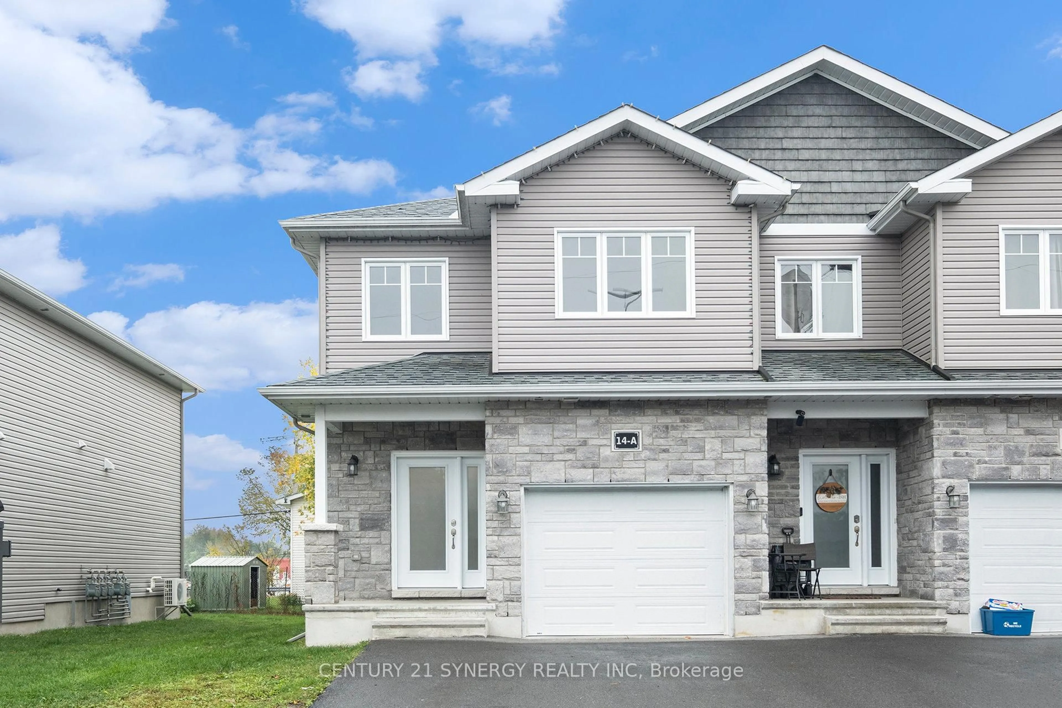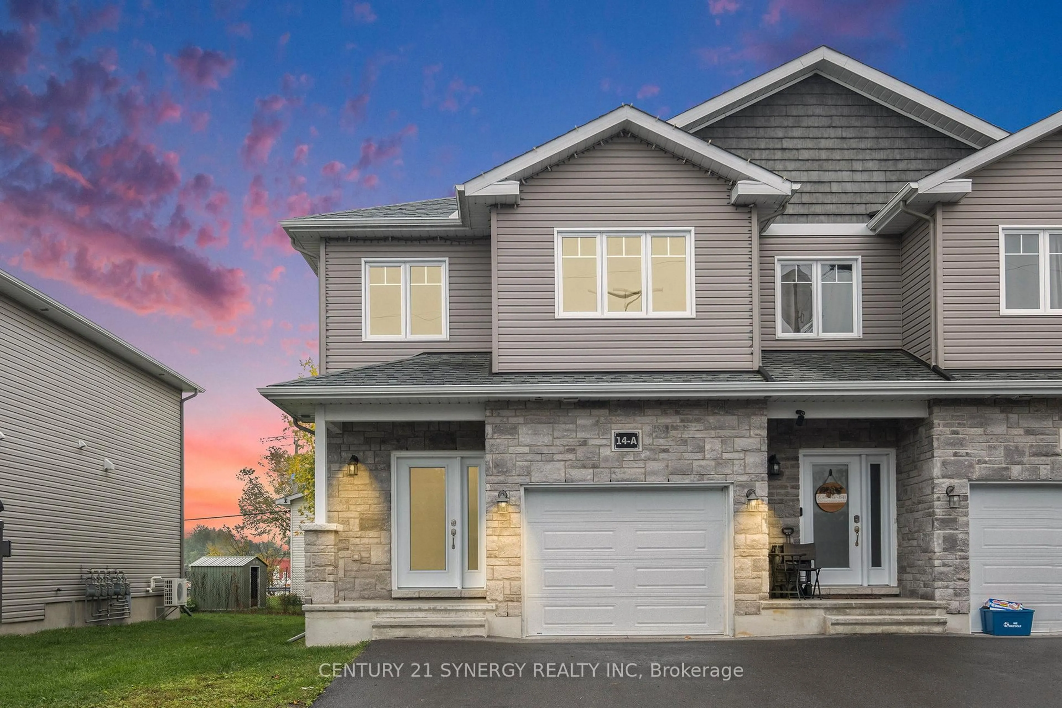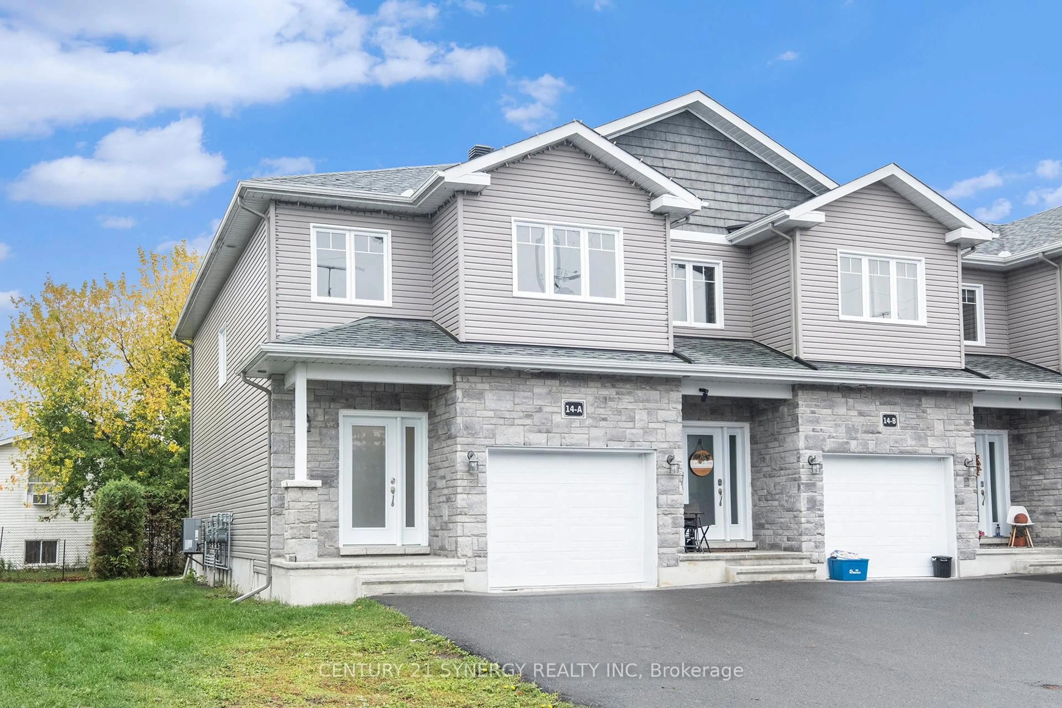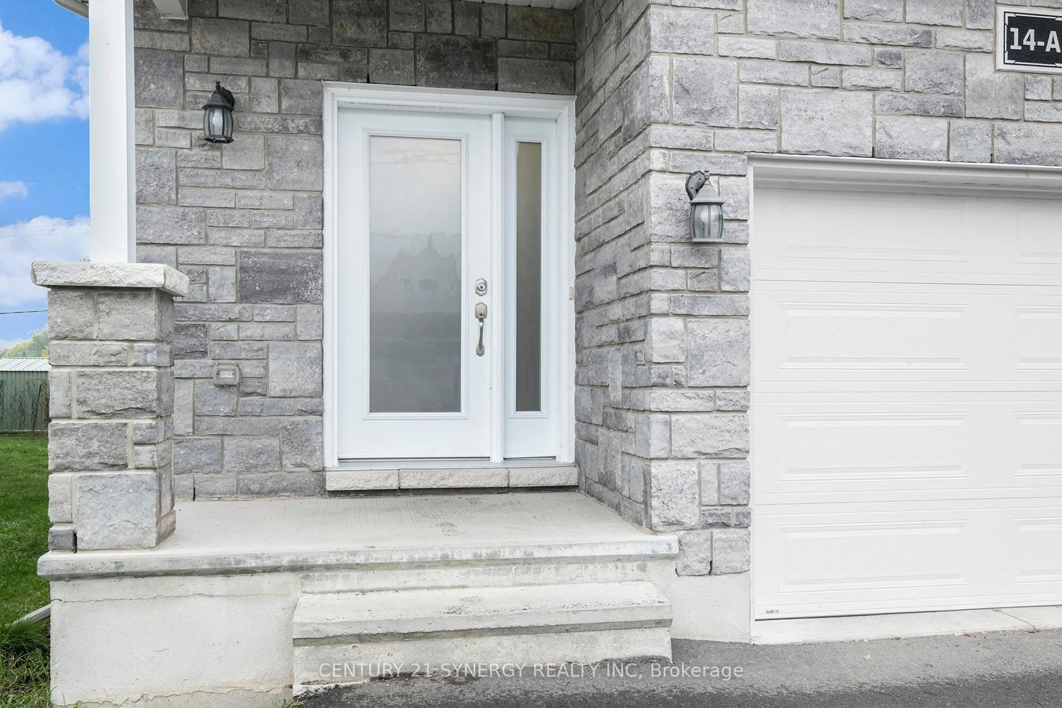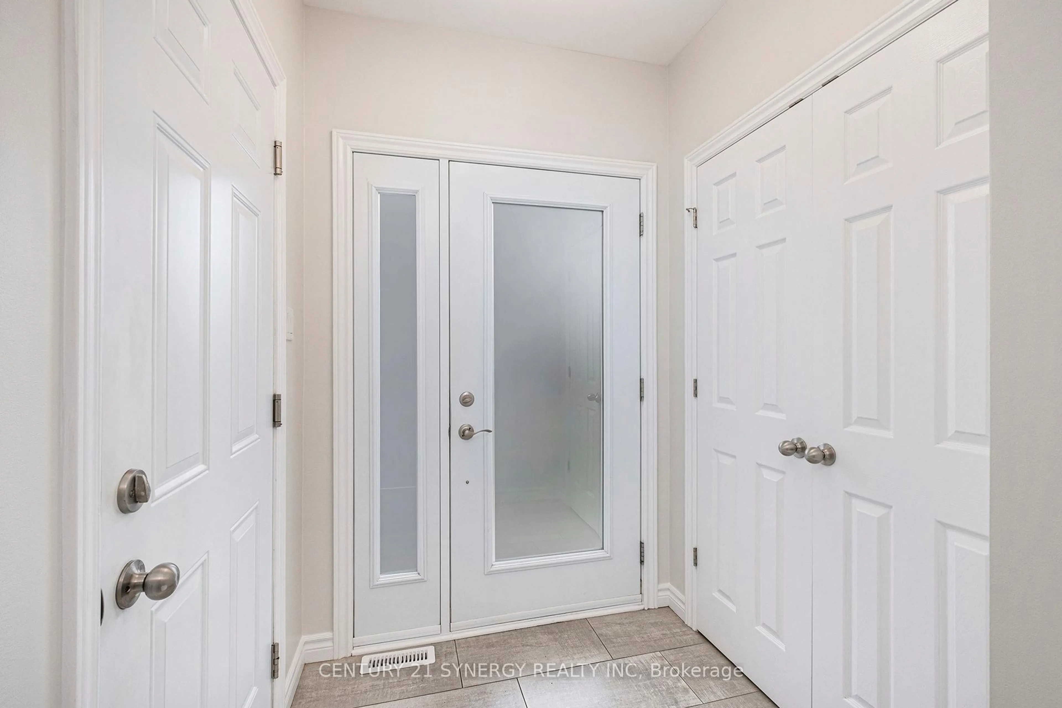14A George St, North Stormont, Ontario K0A 1R0
Contact us about this property
Highlights
Estimated valueThis is the price Wahi expects this property to sell for.
The calculation is powered by our Instant Home Value Estimate, which uses current market and property price trends to estimate your home’s value with a 90% accuracy rate.Not available
Price/Sqft$277/sqft
Monthly cost
Open Calculator
Description
Welcome to 14-A George Street in Crysler, a beautifully crafted townhouse built in 2018 by trusted local builders, G&E Reno Construction. This 3-bedroom, 3-bathroom home combines modern comfort with thoughtful design. The open-concept main floor offers a bright and inviting living area, a 2-piece powder room, and a carpet-free layout for a clean, contemporary feel. The kitchen features a convenient walk-in pantry, perfect for all your storage needs. Upstairs, the primary suite features a walk-in closet and a 3-piece ensuite, while two additional bedrooms share a spacious main bathroom. The fully finished basement provides versatile space, ideal for a family room, play area, gym etc. Step outside to enjoy your private, fully finished backyard perfect for relaxing or entertaining guests. Additional highlights include a rough-in for central vacuum and low-maintenance finishes throughout, making this home both stylish and practical. Call toady to book a private viewing!
Property Details
Interior
Features
Main Floor
Foyer
1.67 x 4.42Bathroom
1.08 x 1.952 Pc Bath
Kitchen
5.5 x 4.27Dining
2.13 x 3.76Exterior
Features
Parking
Garage spaces 1
Garage type Attached
Other parking spaces 4
Total parking spaces 5
Property History
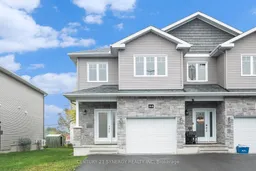 37
37
