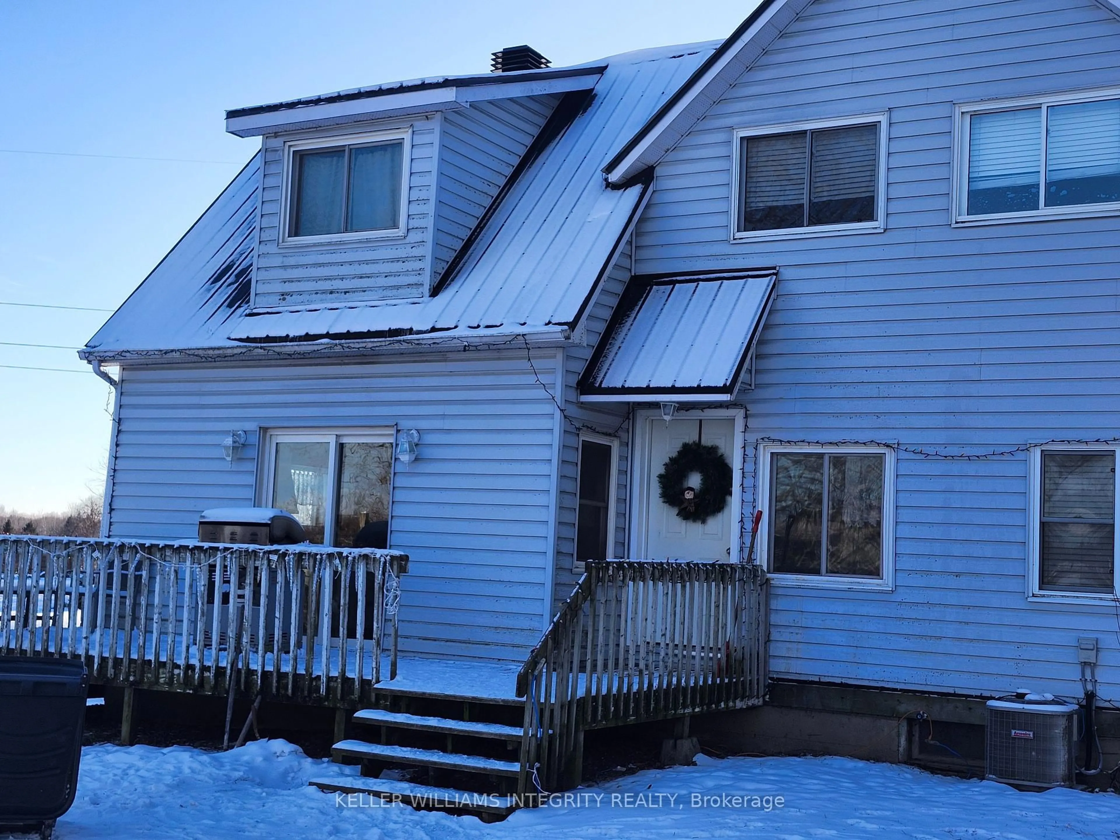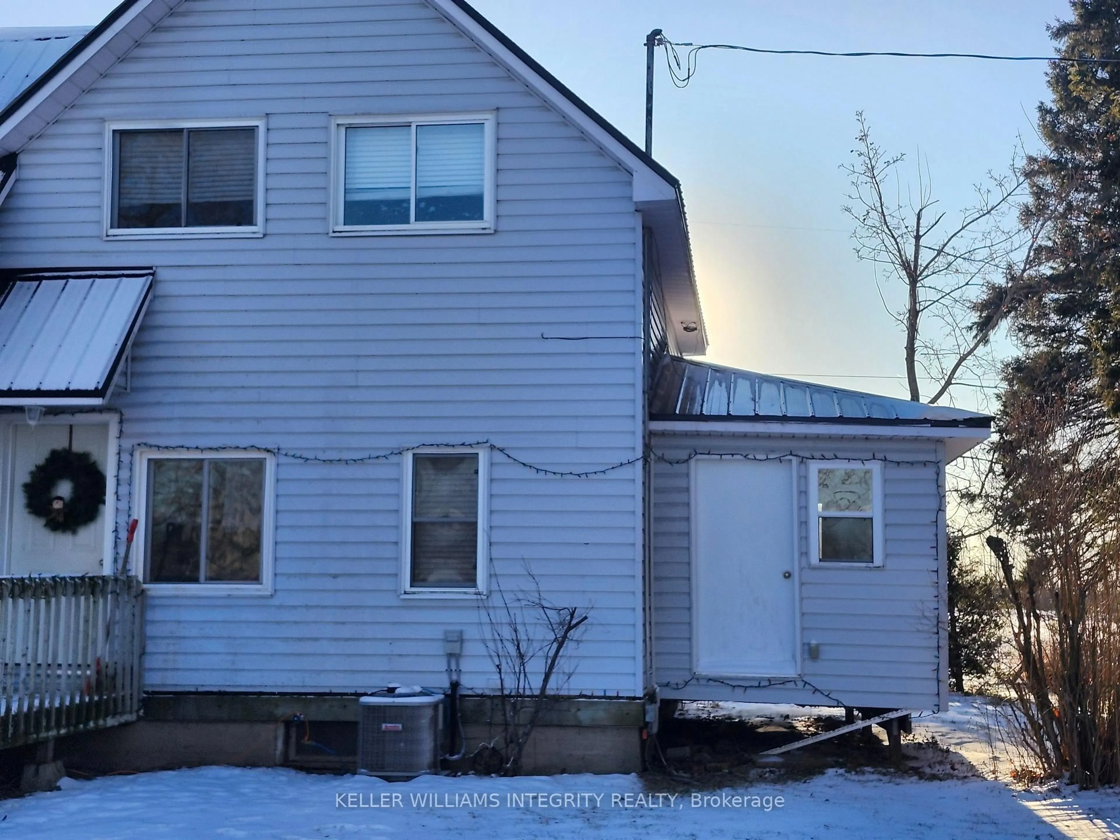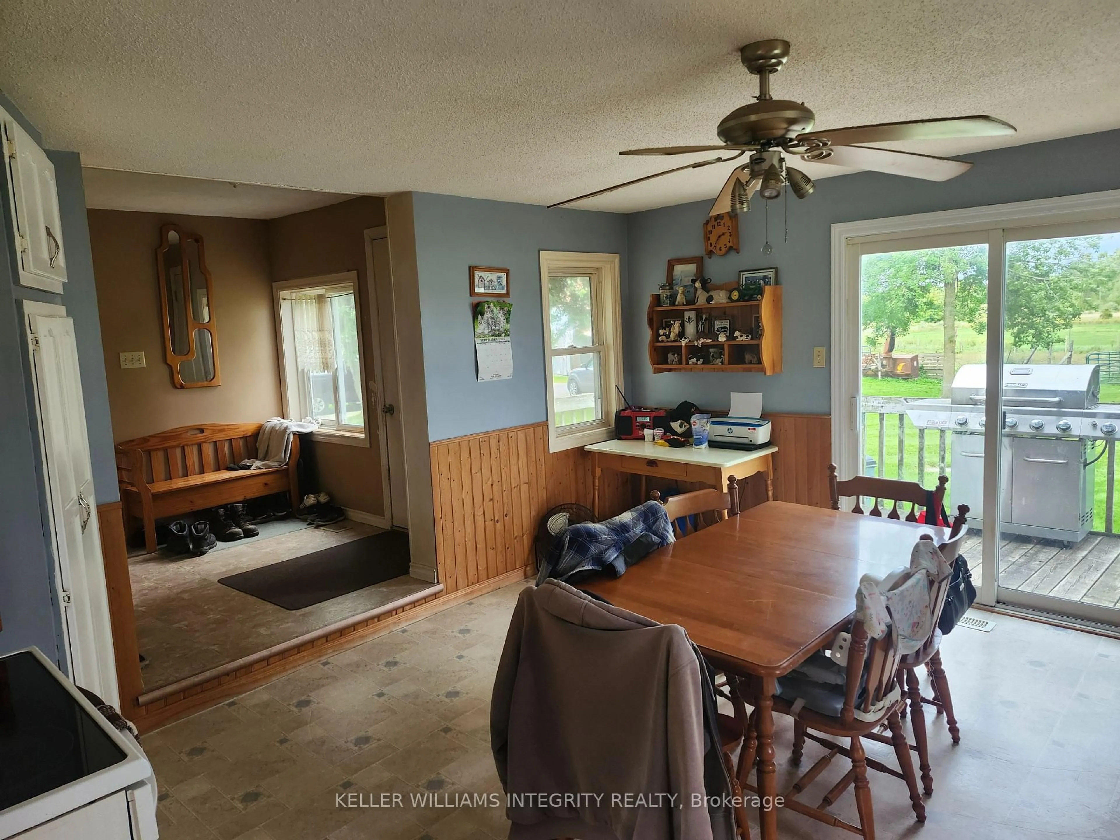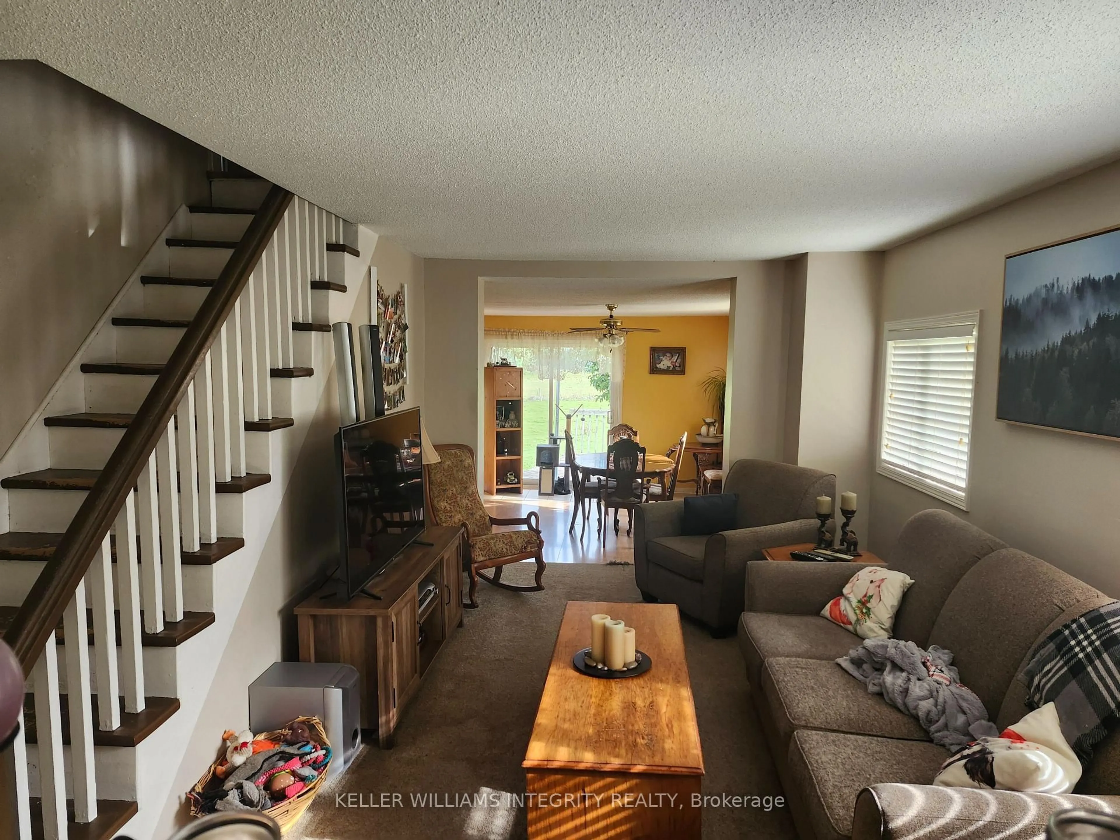16172 Rush city Rd, North Stormont, Ontario K0C 1V0
Sold conditionally $549,500
Escape clauseThis property is sold conditionally, on the buyer selling their existing property.
Contact us about this property
Highlights
Estimated valueThis is the price Wahi expects this property to sell for.
The calculation is powered by our Instant Home Value Estimate, which uses current market and property price trends to estimate your home’s value with a 90% accuracy rate.Not available
Price/Sqft$433/sqft
Monthly cost
Open Calculator
Description
This farmhouse built in 1890 is nestled on 21.2 acres of rolling countryside, combines the charm of a bygone era with endless potential. The farmhouse itself is a late 19th-century architecture, with a traditional design that includes four spacious bedrooms with 1 3pc bathroom and 1 2 pc, providing plenty of room for a growing family or guests. The living areas are cozy and inviting, ideal for family gatherings or quiet evenings. The bedrooms are comfortably sized, each offering a peaceful retreat. Over the last 10 years there has been lots of updates done including metal roof, water pump in the well, most windows and much more. Outside, the property is where the farmhouse truly comes to life. The 21.2 acres are mostly comprised of lush pastures and fields that are ideal for grazing animals or farming. The fields generate approximately 75 round bales of hay each year, indicating fertile land purposes. Whether you're looking to keep livestock or simply enjoy the land for its beauty and productivity, the pastures offer plenty of opportunity. The older barn on the property is a key feature, though its showing its age and could use some work, it remains operational. The barn offers ample space for equipment storage, livestock, or even as a workshop. This farmhouse and its accompanying land offer a rare opportunity to own a piece of history while embracing the rewards of rural living. With some care and attention, both the home and barn could be transformed into a thriving farmstead, ready for the next chapter in this property's story.
Property Details
Interior
Features
2nd Floor
3rd Br
4.57 x 3.534th Br
3.63 x 2.46Br
4.44 x 2.972nd Br
4.57 x 4.59Exterior
Features
Parking
Garage spaces -
Garage type -
Total parking spaces 8
Property History
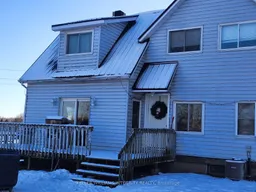 45
45
