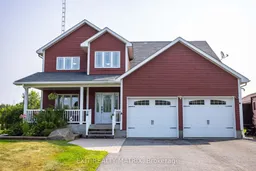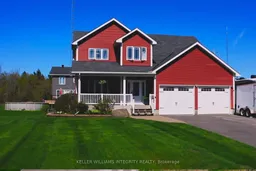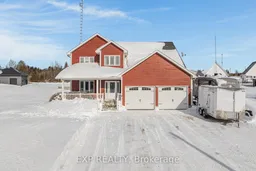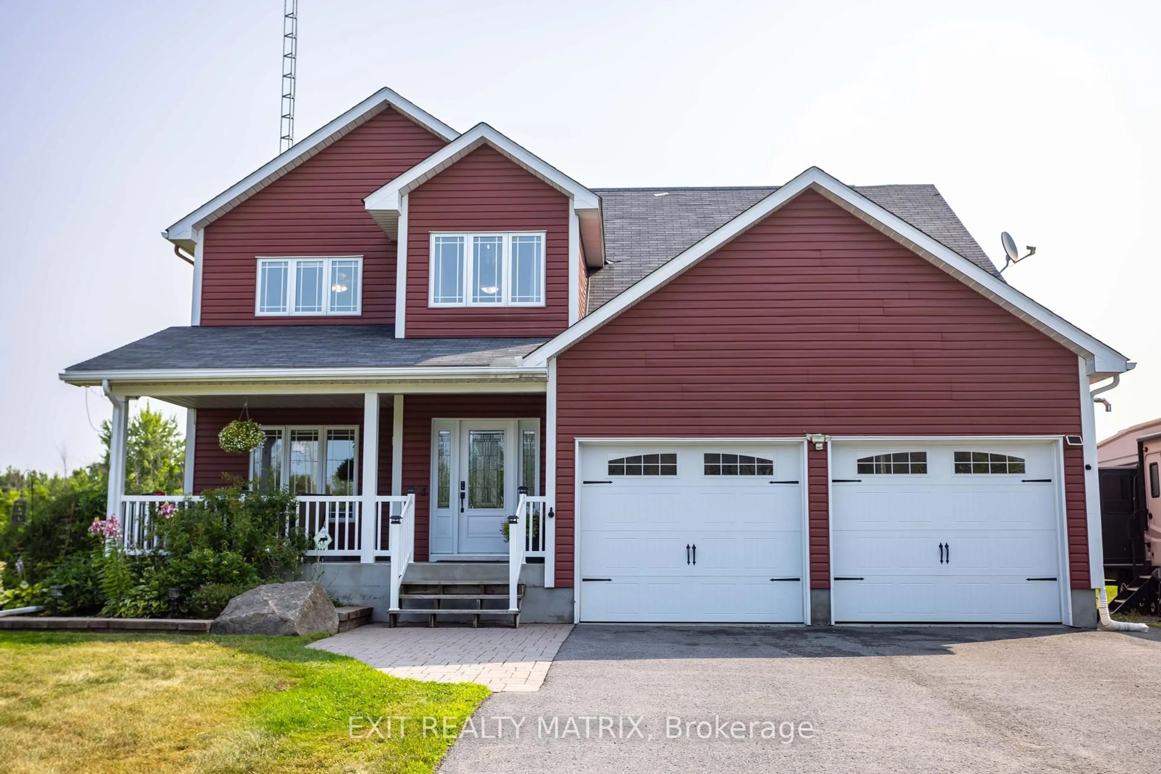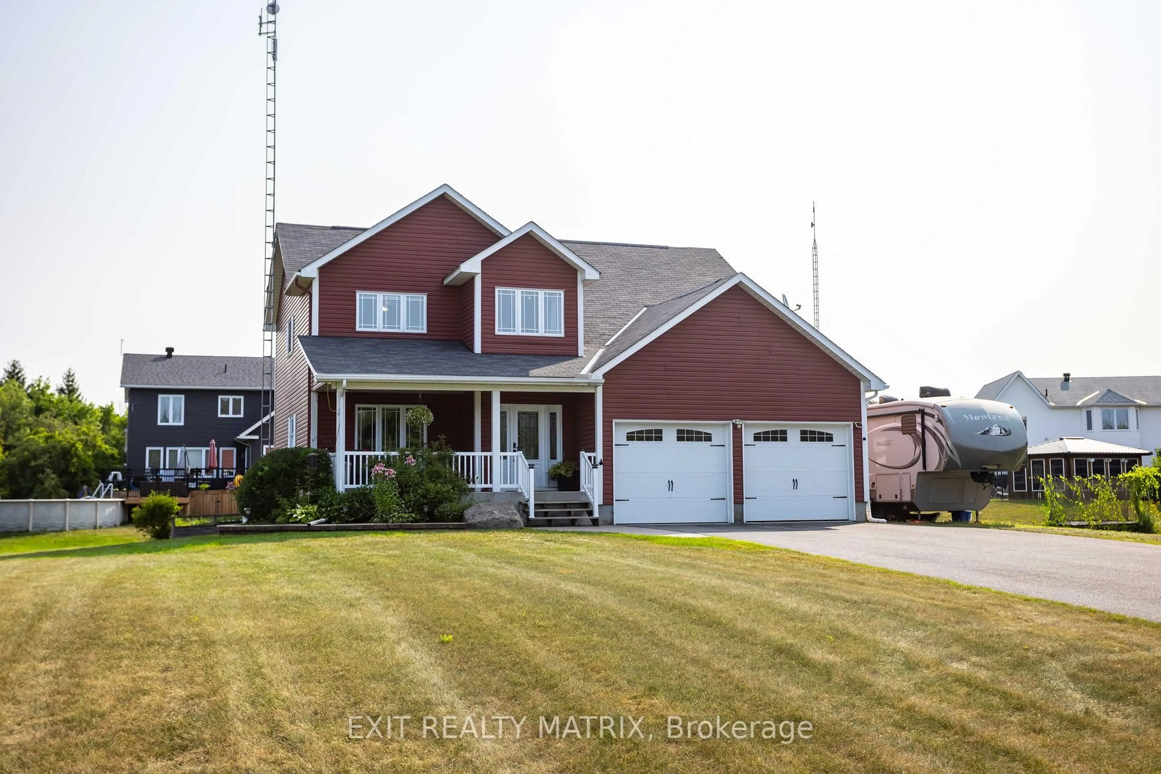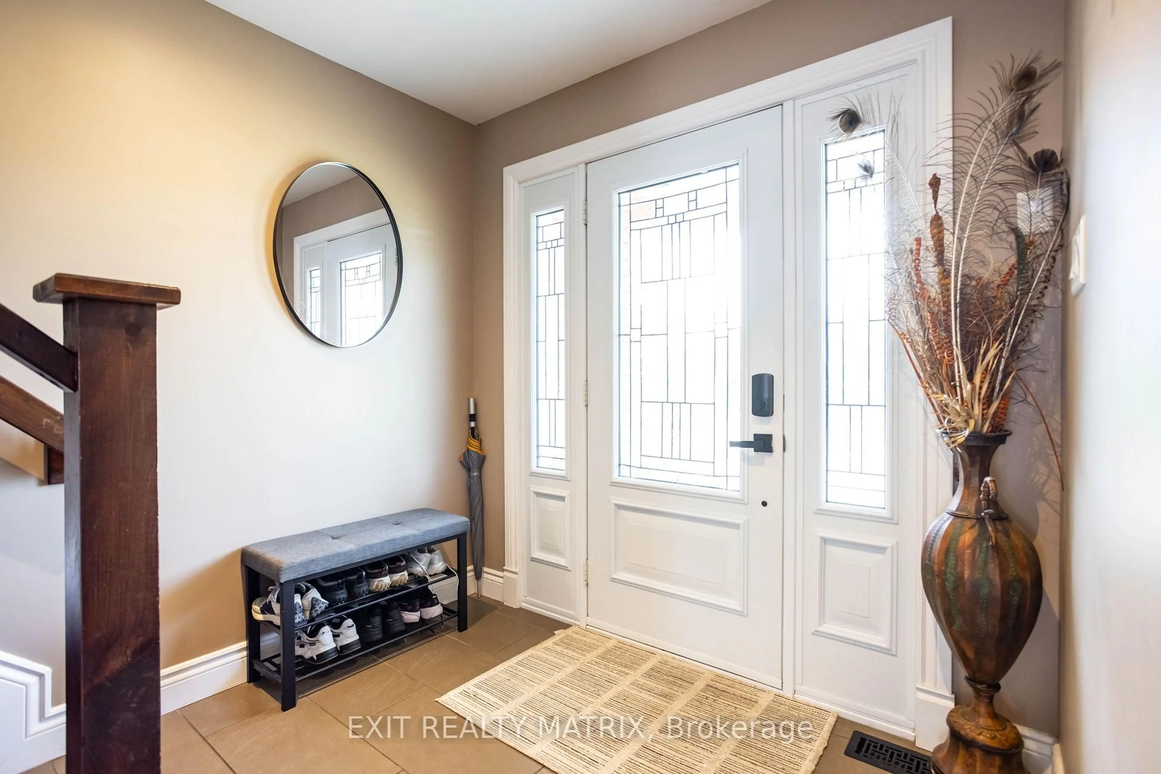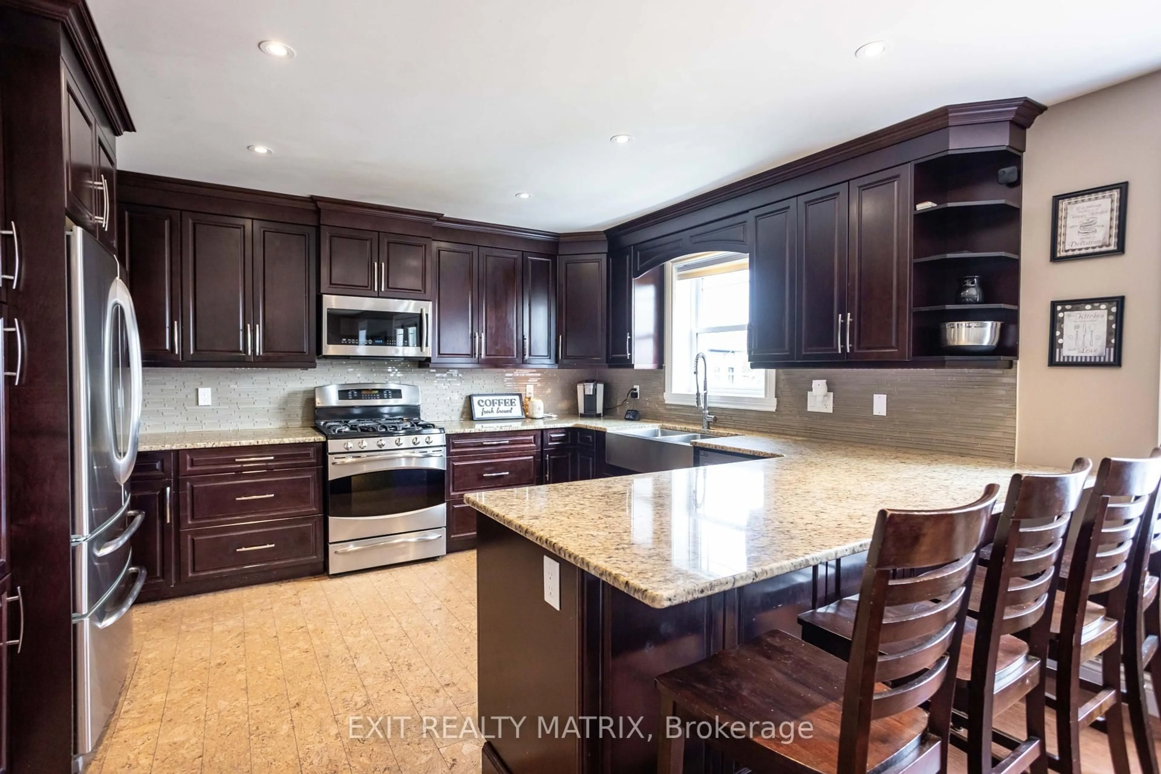3427 Delaney St, North Stormont, Ontario K0C 1V0
Contact us about this property
Highlights
Estimated valueThis is the price Wahi expects this property to sell for.
The calculation is powered by our Instant Home Value Estimate, which uses current market and property price trends to estimate your home’s value with a 90% accuracy rate.Not available
Price/Sqft$326/sqft
Monthly cost
Open Calculator
Description
OPEN HOUSE Sunday Sep 7, 12-2pm. Welcome to your dream country retreat, where peaceful living meets cutting-edge comfort. Thoughtfully updated and beautifully maintained, this home welcomes you with a bright, open-concept layout drenched in natural light offering a seamless flow ideal for everyday living and effortless entertaining. At the heart of the home lies a spacious, sun-filled kitchen, equipped with sleek stainless steel appliances, generous counter space, and abundant cabinetry designed to inspire both casual family meals and gourmet creations. The luxurious primary suite offers a peaceful escape with a walk-in closet and a spa-inspired 4-piece ensuite. Three additional bedrooms provide ample space and comfort for the whole family. Step outside to a large, sun-soaked deck the perfect spot to enjoy your morning coffee, host weekend barbecues, or simply unwind and soak in the beauty of your surroundings. Beyond its charm, this home is packed with premium upgrades. A brand new Bosch HVAC system features an ultra-efficient heat pump that runs to -24C, drastically reducing propane use, while a 3-stage high-efficiency furnace provides reliable backup heating. In-floor radiant heating powered by a high-efficiency condensing boiler, combined with an ICF foundation, delivers whisper-quiet comfort year-round. You'll also appreciate the ice-cold central A/C, a new owned hot water tank, and free high-speed internet for life. Tech-savvy buyers will love the powered multi-directional TV antenna, new smart washer and dryer, and EV charger readiness. The heated garage workshop features HDPE liner walls for a clean, durable finish. On the south side, a leveled RV pad with a 50-amp hookup awaits your next adventure. An advanced water filtration system ensures great-tasting water throughout. Offering the perfect blend of rural tranquility and modern living, this move-in-ready home is the countryside escape you've been waiting for.
Property Details
Interior
Features
Main Floor
Living
5.41 x 4.06Fireplace
Bathroom
2.44 x 1.52Dining
5.79 x 3.65Kitchen
5.79 x 3.97Exterior
Features
Parking
Garage spaces 2
Garage type Attached
Other parking spaces 8
Total parking spaces 10
Property History
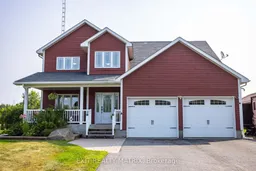 39
39