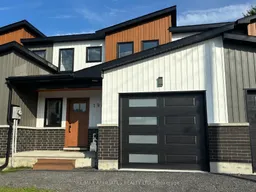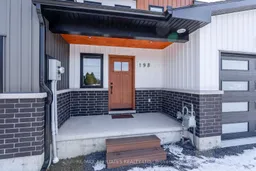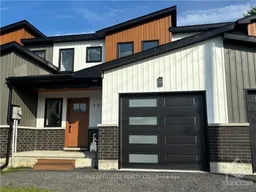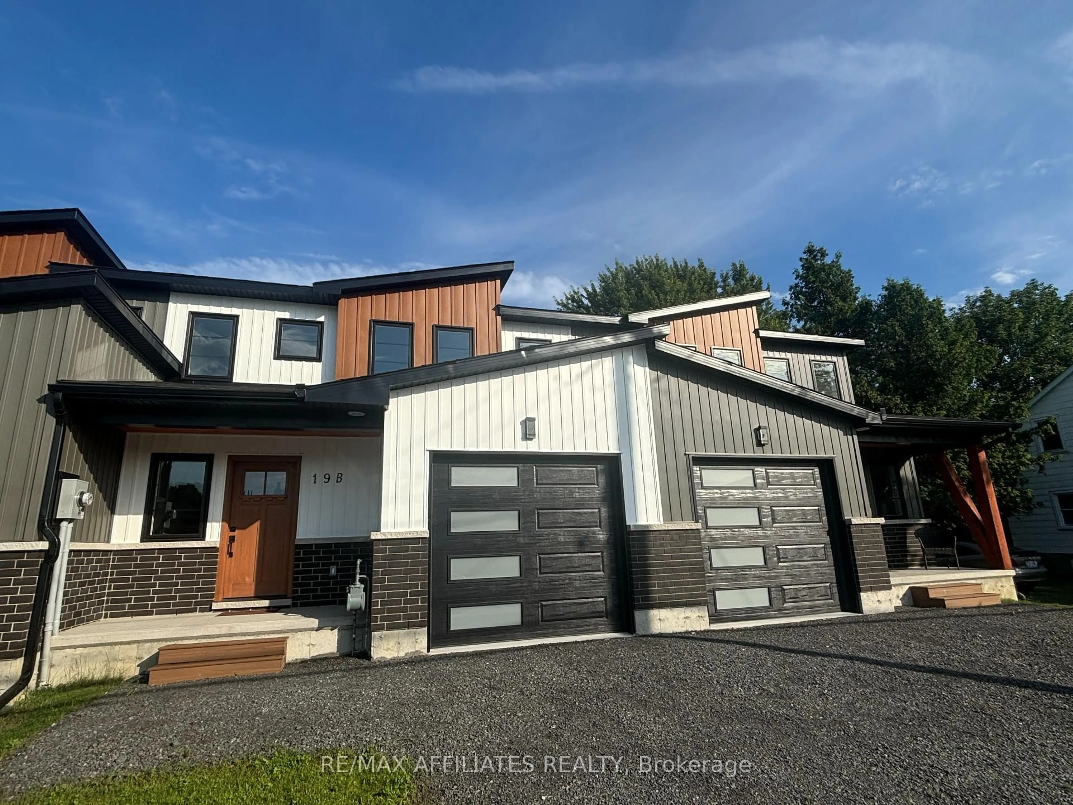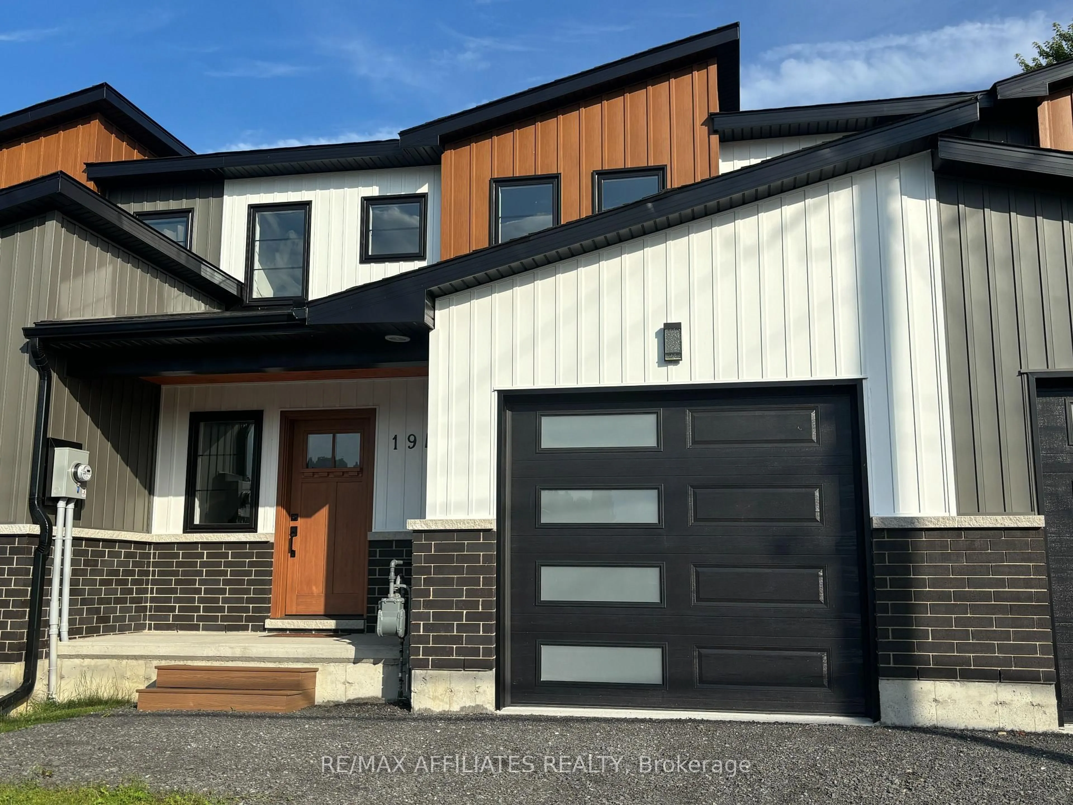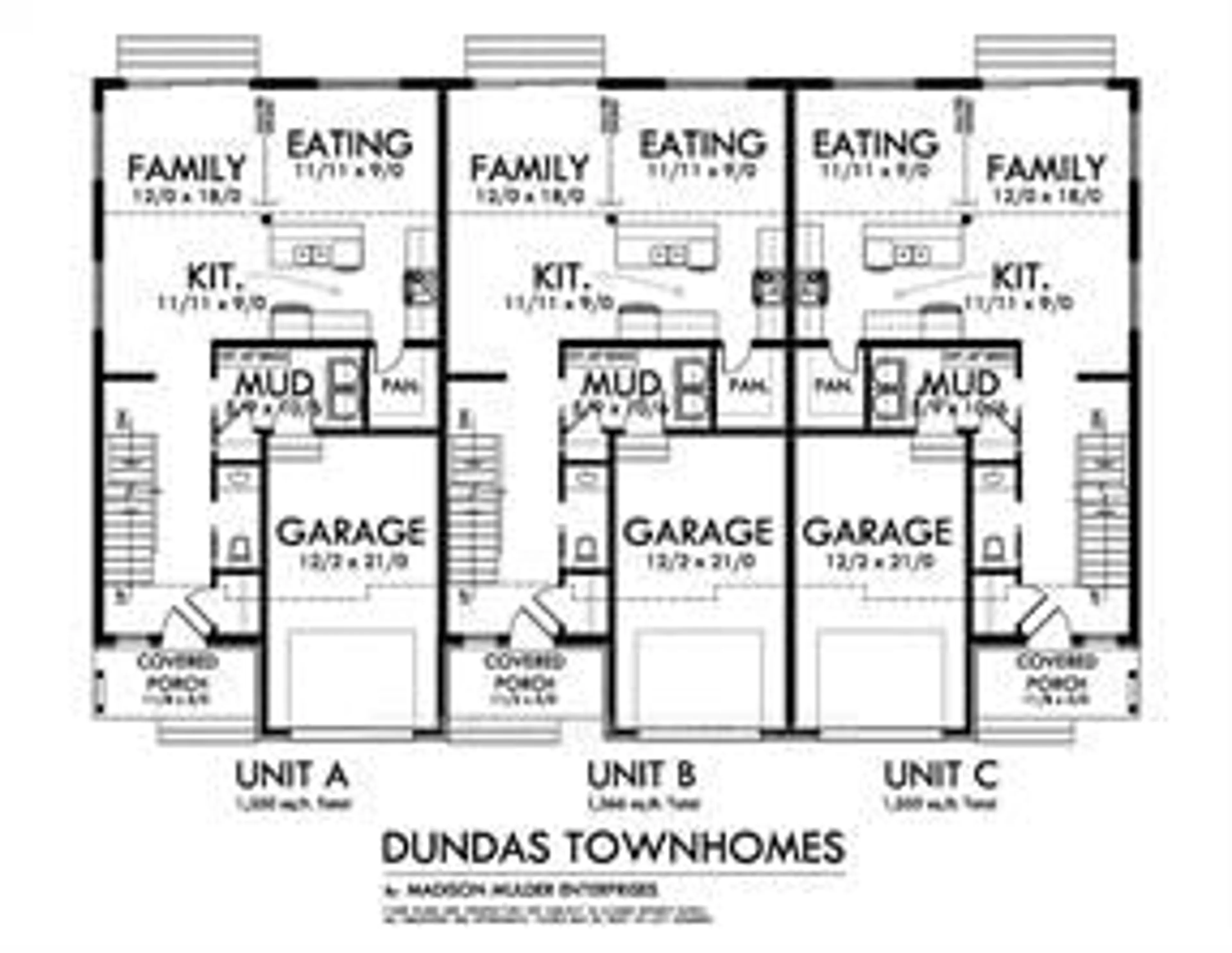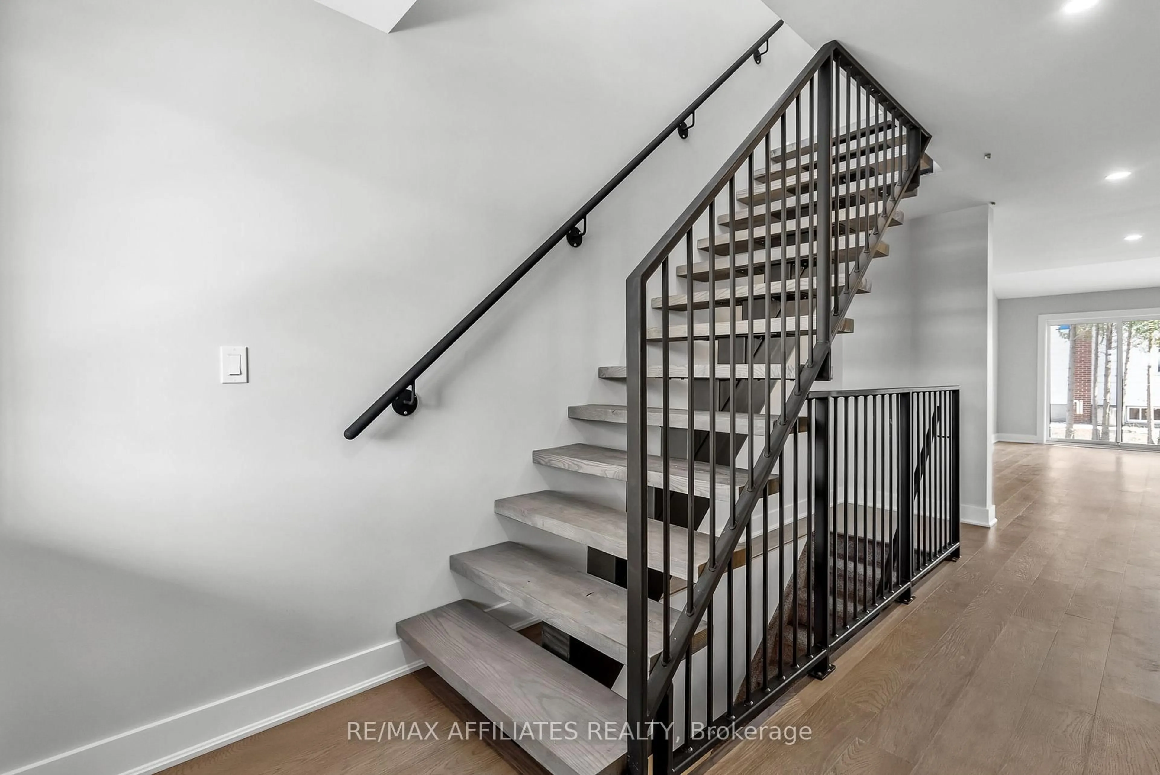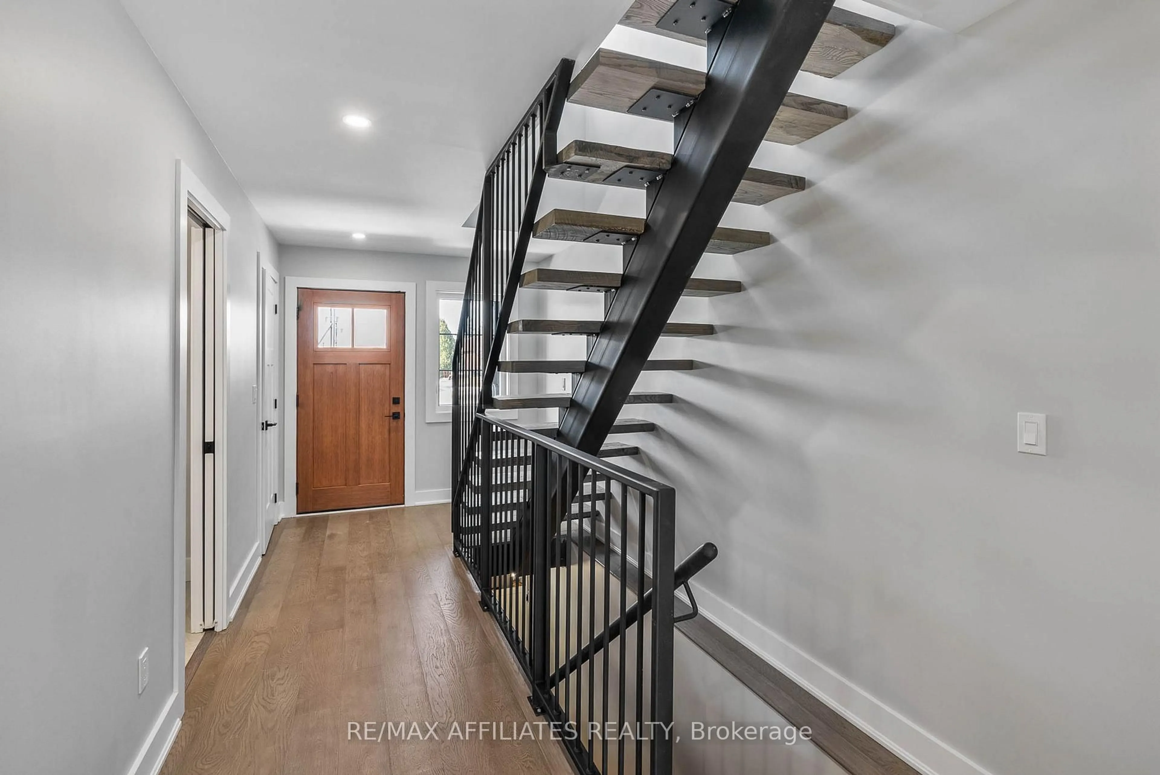19B Dundas St, South Dundas, Ontario K0E 1K0
Contact us about this property
Highlights
Estimated valueThis is the price Wahi expects this property to sell for.
The calculation is powered by our Instant Home Value Estimate, which uses current market and property price trends to estimate your home’s value with a 90% accuracy rate.Not available
Price/Sqft$354/sqft
Monthly cost
Open Calculator
Description
This newly built townhouse seamlessly blends contemporary comfort with artistic design. Its clean lines and sleek aesthetic create a visually striking atmosphere, enhanced by the thoughtful integration of metal, wood, and iron details that convey a sense of craftsmanship throughout. The functional layout includes a combined laundry and mudroom off the garage, complete with q stylish built-in offering both smart storage and convenience. Even the main-level powder room features bold, high-end finishes. At the heart of the home lies a modern, sophisticated kitchen with a spacious island that serves as a stunning focal point. The flexible living and dining areas are bathed in natural light from oversized windows and a patio door, fostering an airy, open-concept feel. The great room stands out with its dramatic vaulted ceilings and a striking black iron beam, lending a unique architectural edge. Upstairs, the spacious primary bedroom includes a walk-in closet and cheater ensuite, while two additional bedrooms provide comfort and versatility. Neutral-toned carpeting and large windows further enhance the home's modern finishes. Outside, the backyard offers just the right amount of space for gardening or relaxing. Located just a short walk from the St. Lawrence River, the home provides a touch of resort-style living. With a FULL TARION WARRANTY included, this townhouse is a rare combination of elegance, efficiency, and peace of mind.
Property Details
Interior
Features
Main Floor
Kitchen
3.39 x 2.74Pantry / Breakfast Bar / Combined W/Great Rm
Dining
3.39 x 2.74Combined W/Great Rm / Large Window
Great Rm
3.66 x 5.49Combined W/Great Rm / Large Window
Mudroom
3.23 x 6.0Ceramic Floor / Combined W/Laundry
Exterior
Features
Parking
Garage spaces 1
Garage type Attached
Other parking spaces 2
Total parking spaces 3
Property History
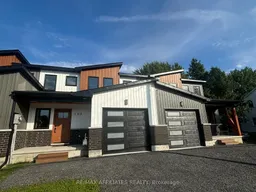 30
30