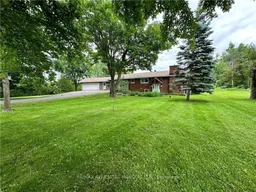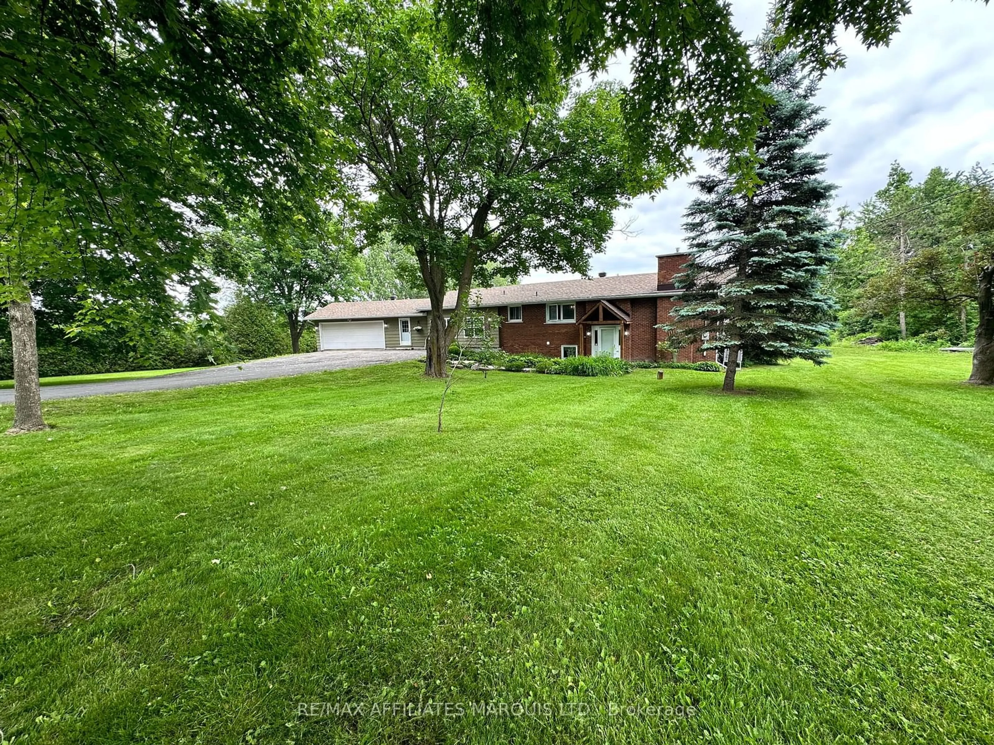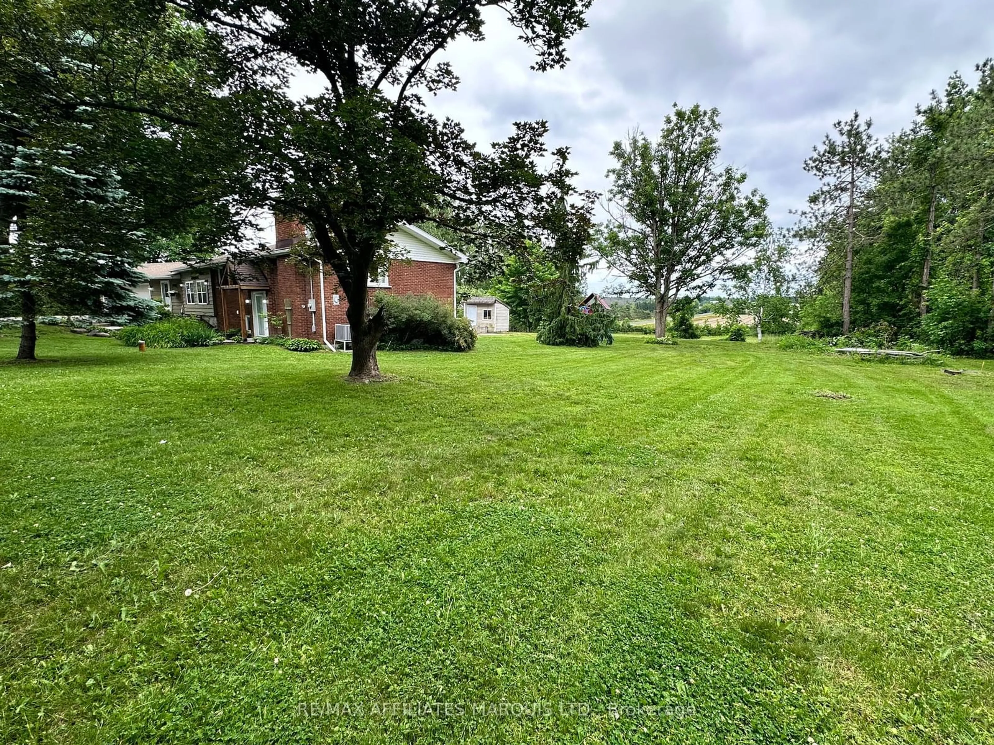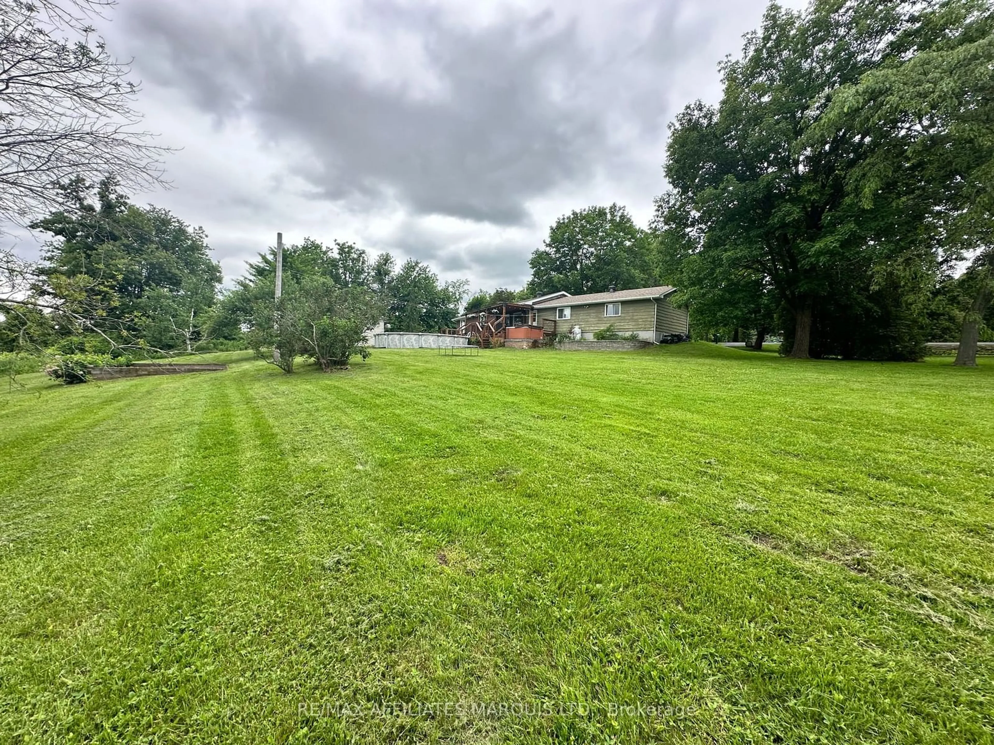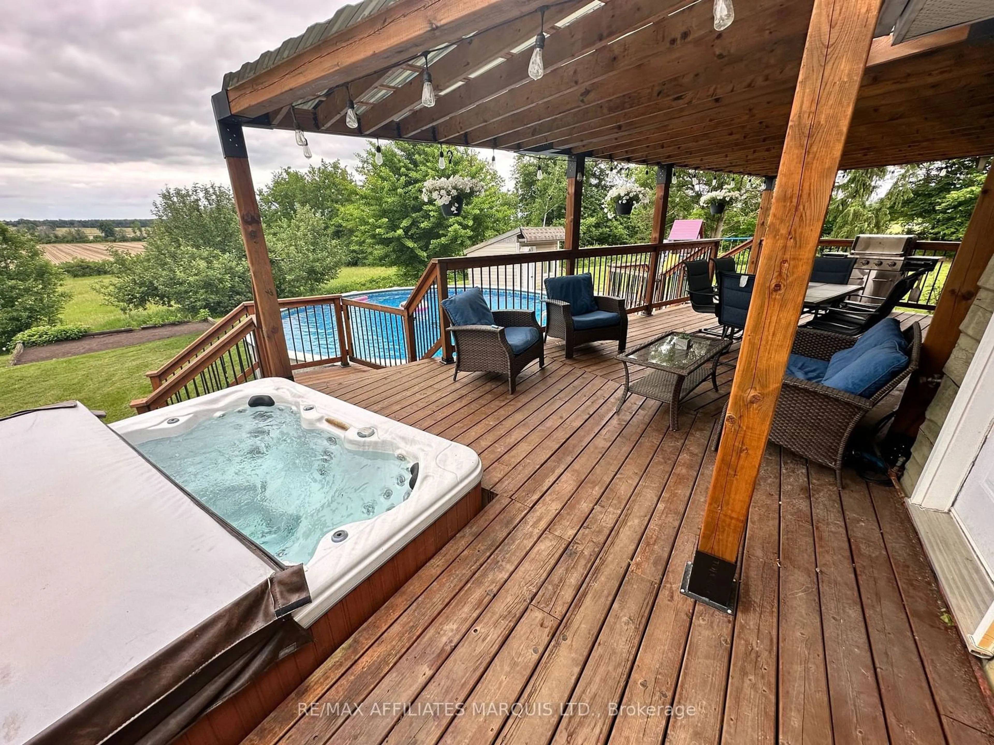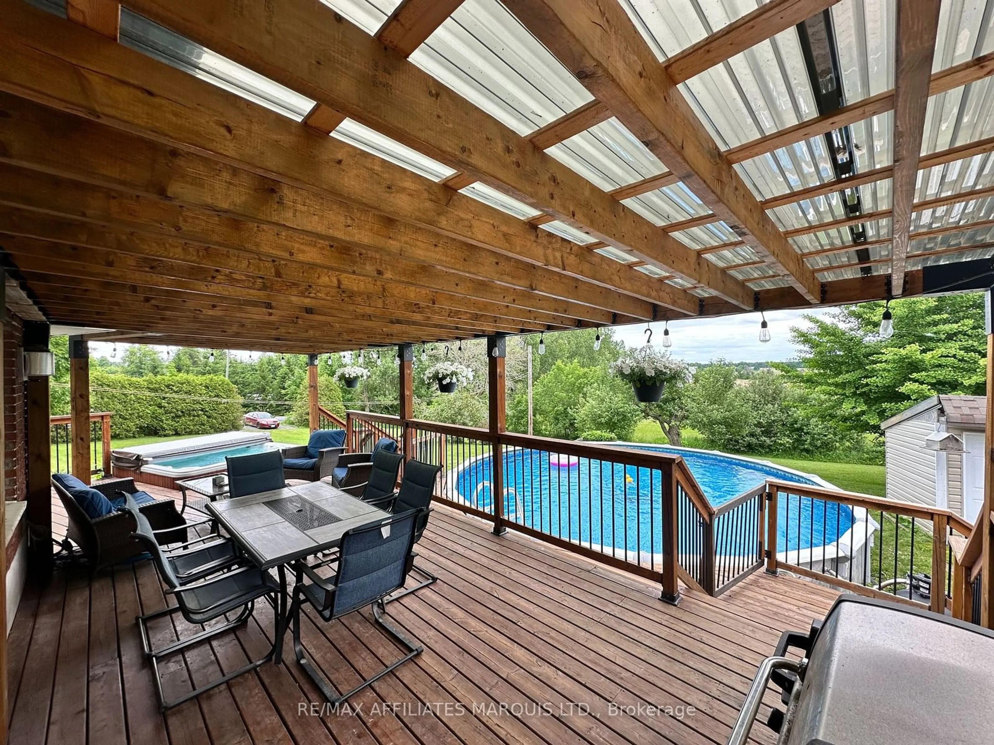18252 COUNTY 19 Rd, South Glengarry, Ontario K6K 0A7
Sold conditionally $659,900
Escape clauseThis property is sold conditionally, on the buyer selling their existing property.
Contact us about this property
Highlights
Estimated ValueThis is the price Wahi expects this property to sell for.
The calculation is powered by our Instant Home Value Estimate, which uses current market and property price trends to estimate your home’s value with a 90% accuracy rate.Not available
Price/Sqft$384/sqft
Est. Mortgage$2,834/mo
Tax Amount (2024)$3,272/yr
Days On Market120 days
Description
This exceptional five-bedroom, three-bathroom residence, located mere minutes from Cornwall and Highway 401, boasts a comprehensive remodel, incorporating only the finest materials and finishes. The open-concept kitchen is a true masterpiece, featuring Woodcrest Maple cabinetry, granite countertops, and a spacious 5x9 island, all set beneath a vaulted ceiling that flows effortlessly into the dining area. The expansive, sunken living room is a bright and welcoming space, warmed by a propane stove and perfect for relaxation. The primary bedroom, complete with a walk-in closet, offers a peaceful view of the surrounding countryside and a cozy propane fireplace, creating the perfect ambiance. The main-level bathroom is a serene oasis, featuring a deep soaker tub, Stonewood vanity, chandelier, and television. Additional bedrooms are located on the lower level, including one with an ensuite and another full bathroom. The residence also features easy access to a covered deck and backyard oasis, complete with a pool and hot tub. A newly insulated, attached two-car garage provides ample storage. With its abundance of space and diverse entertainment areas, this stunning property is sure to impress. Recent upgrades include a three-year-old heat pump serviced by Casey Mechanical in May 2025, complete water system serviced by Culligan in May 2025, septic emptied May 2025. Septic in working condition but not to code and could be replaced, this reflects the price decease. Schedule your viewing today!
Property Details
Interior
Features
Main Floor
Family
5.74 x 6.7Bathroom
2.61 x 2.48Dining
2.71 x 3.55Primary
4.08 x 6.7Exterior
Features
Parking
Garage spaces 2
Garage type Attached
Other parking spaces 6
Total parking spaces 8
Property History
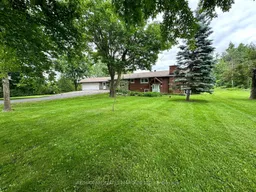 29
29