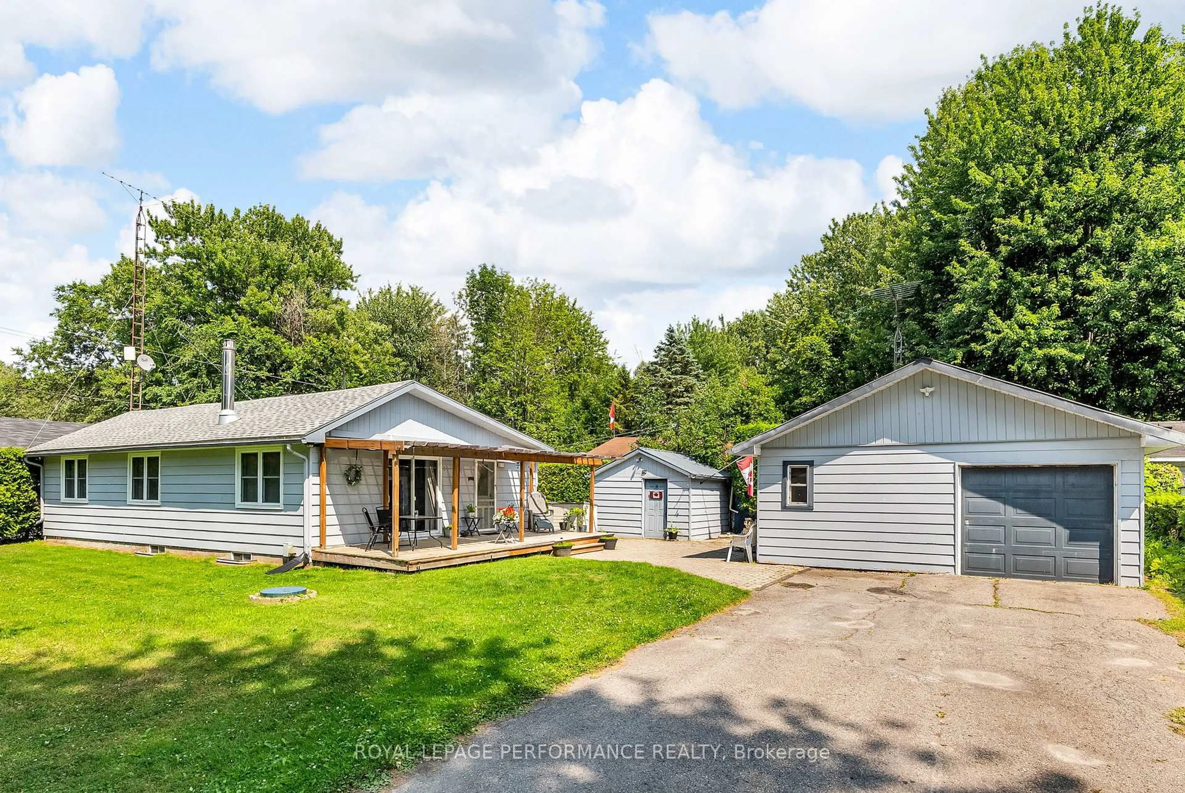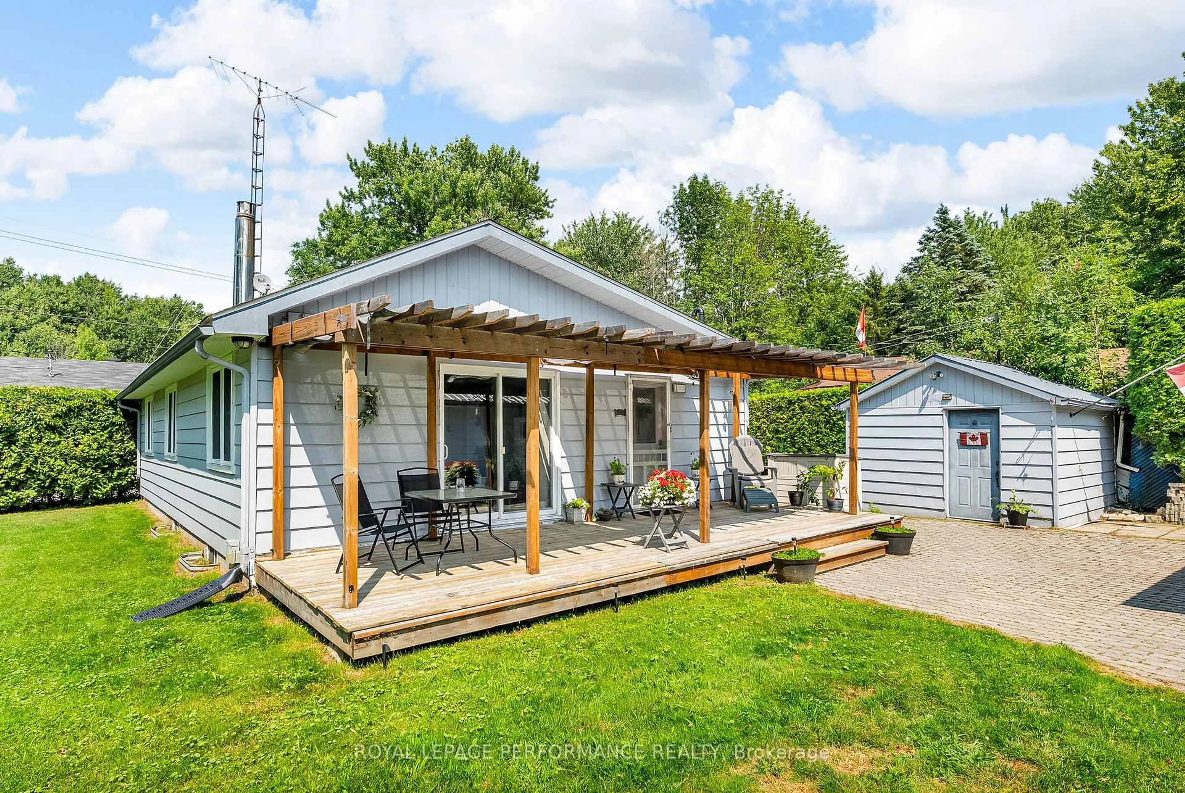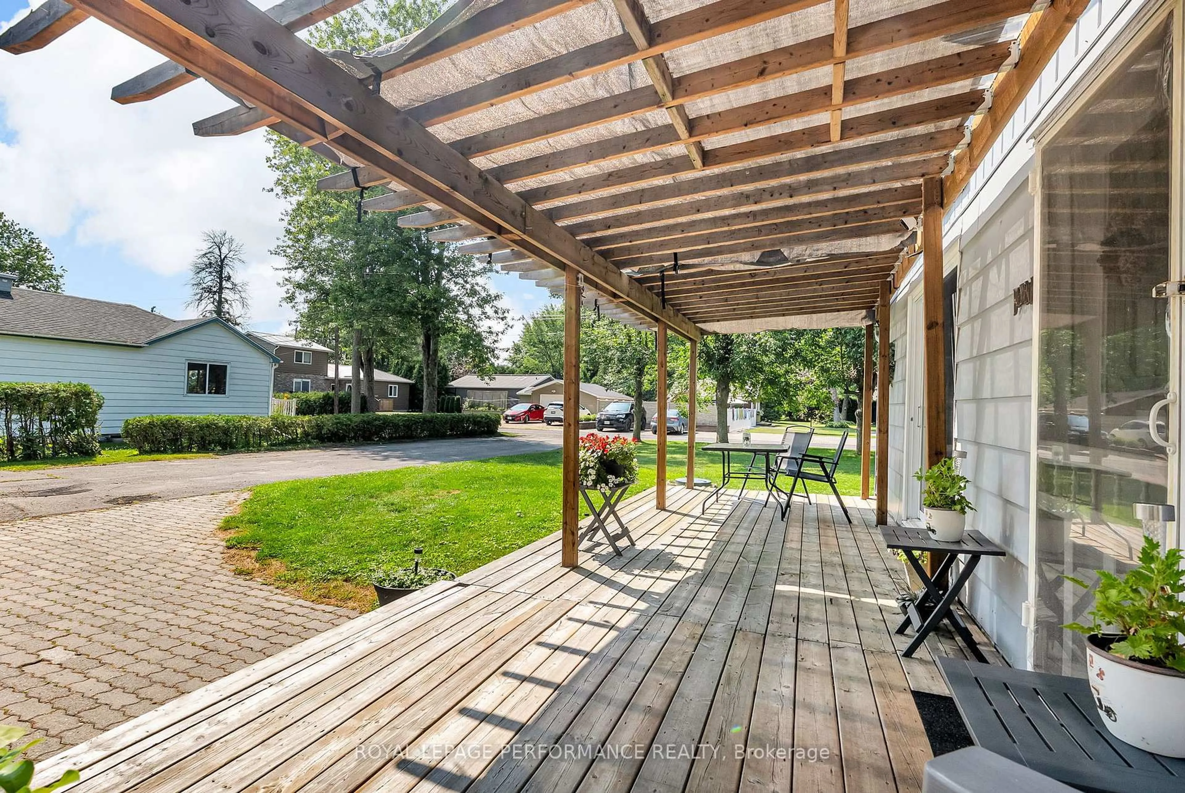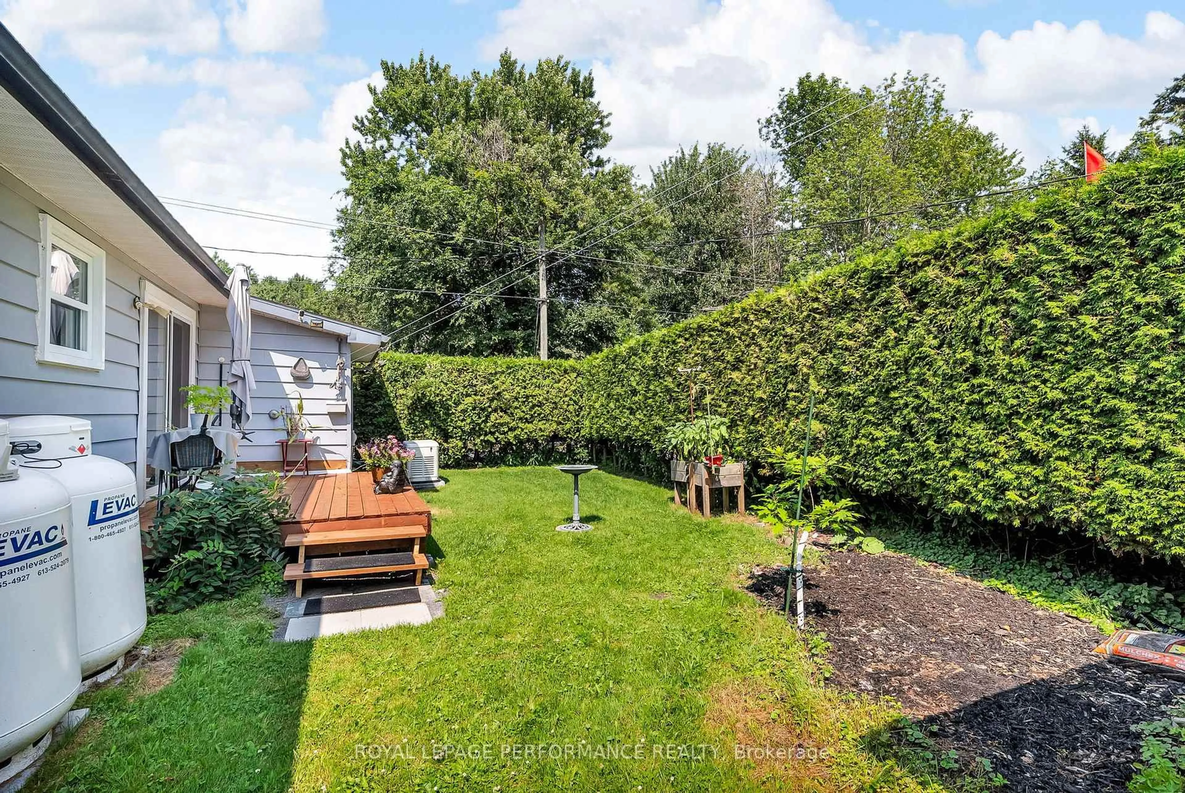21052 Birch Ave, South Glengarry, Ontario K0C 1N0
Contact us about this property
Highlights
Estimated valueThis is the price Wahi expects this property to sell for.
The calculation is powered by our Instant Home Value Estimate, which uses current market and property price trends to estimate your home’s value with a 90% accuracy rate.Not available
Price/Sqft$311/sqft
Monthly cost
Open Calculator
Description
** OPEN HOUSE - Sat Sept 13th 12-2pm** Rare opportunity to own a renovated home on a double lot in WESTLEY'S POINT. The main house features many recently replaced oversized windows and patio doors. Enjoy your morning coffee on the newer deck and pergola with sun shade. As an added bonus the double car garage is actually a single car bay and the other half is a studio suite complete with a galley kitchen (currently minus the stove) and a 2 piece bath. (Shower was removed years ago). Surprisingly large rooms! Updates include a hardwired Generac generator in 2024, 30 year roof shingles in 2017, new windows in 2017, new patio doors in 2018, new extra large holding tank in 2000, crawl space was spray foam insulated and heaters installed, updated kitchen and bath. The modern light fixtures in the living room, primary bedroom and 2nd bedroom are also enclosed ceiling fans that are remote controlled. Engineered hardwood and ceramic floors throughout for easy maintenance. There is also an attached storage room as well as additional storage in the garden shed and in the back of the garage. Deeded water access to Lake St Francis is steps away from the home as well as deeded right of way access to the canal. Boat launch at the end of Willow Ave. Annual association fee of $200 covers maintenance of private roads.
Property Details
Interior
Features
Ground Floor
Living
4.74 x 4.57Fireplace
Exterior
Features
Parking
Garage spaces 1
Garage type Detached
Other parking spaces 6
Total parking spaces 7
Property History
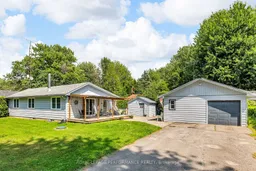 37
37
