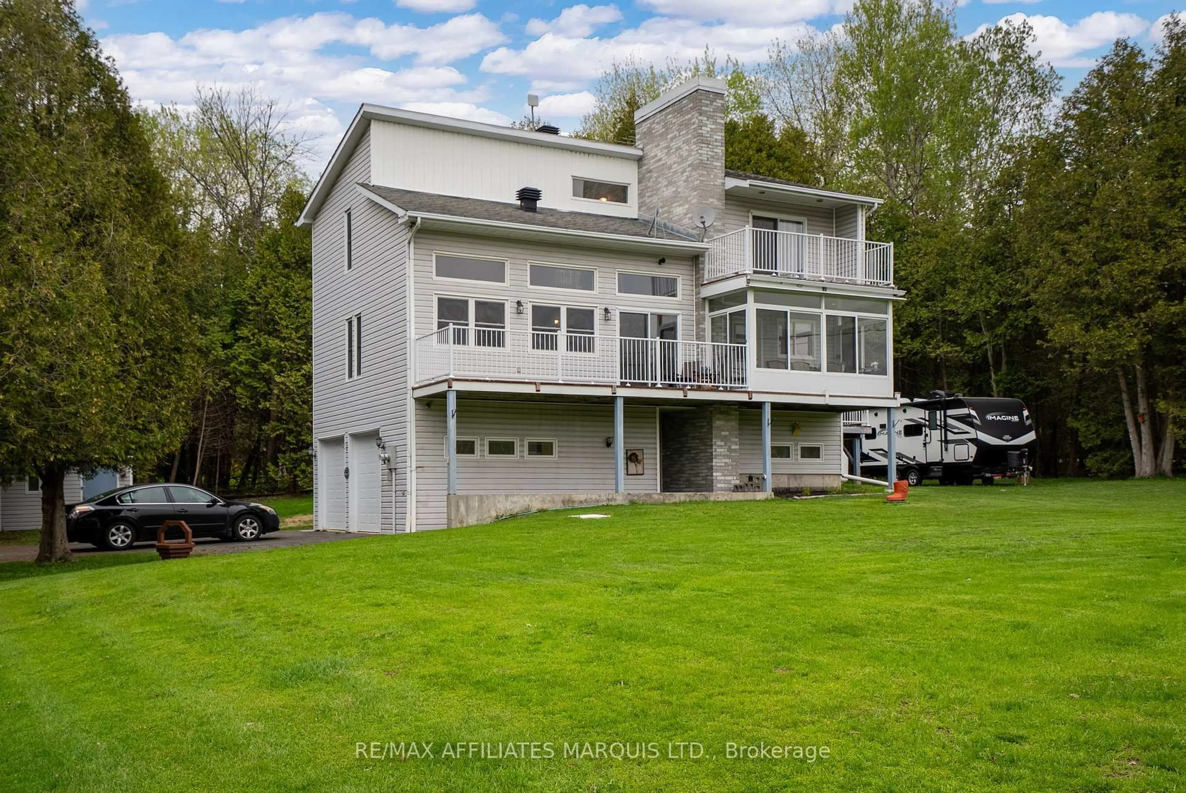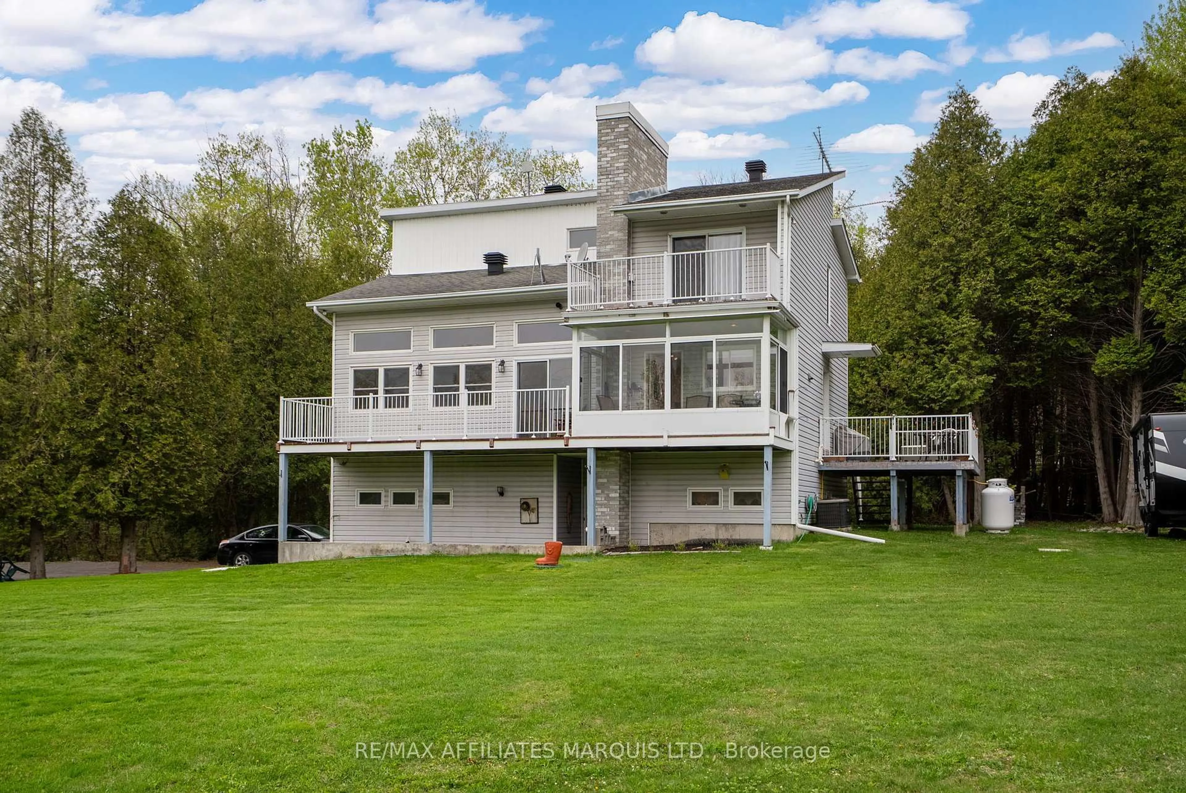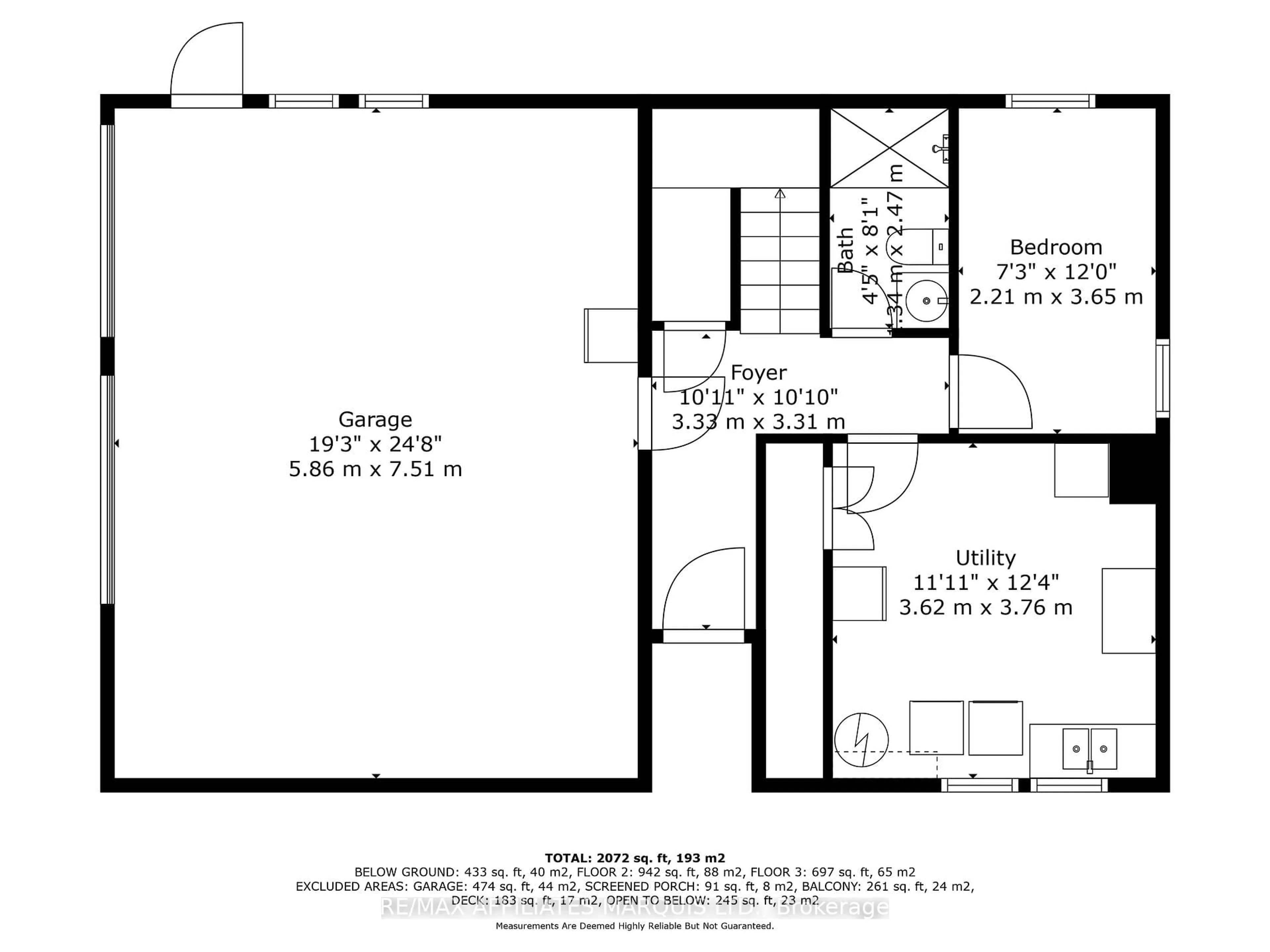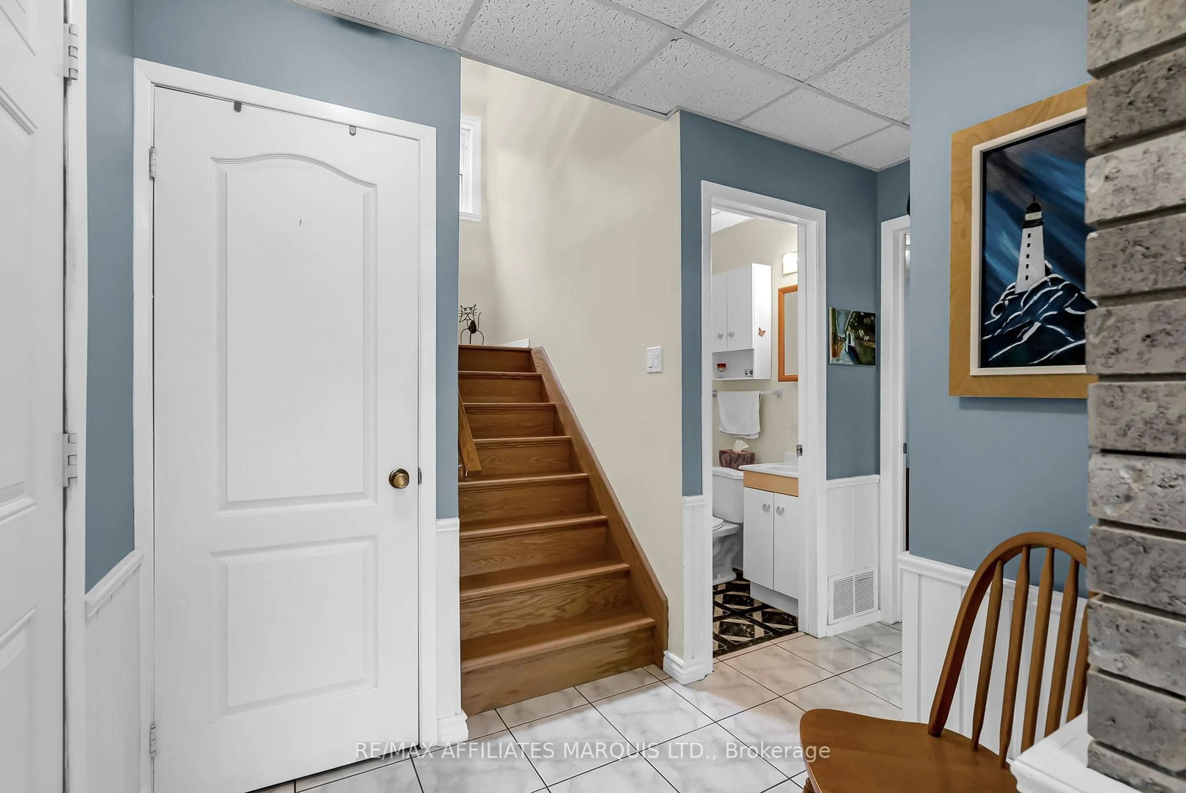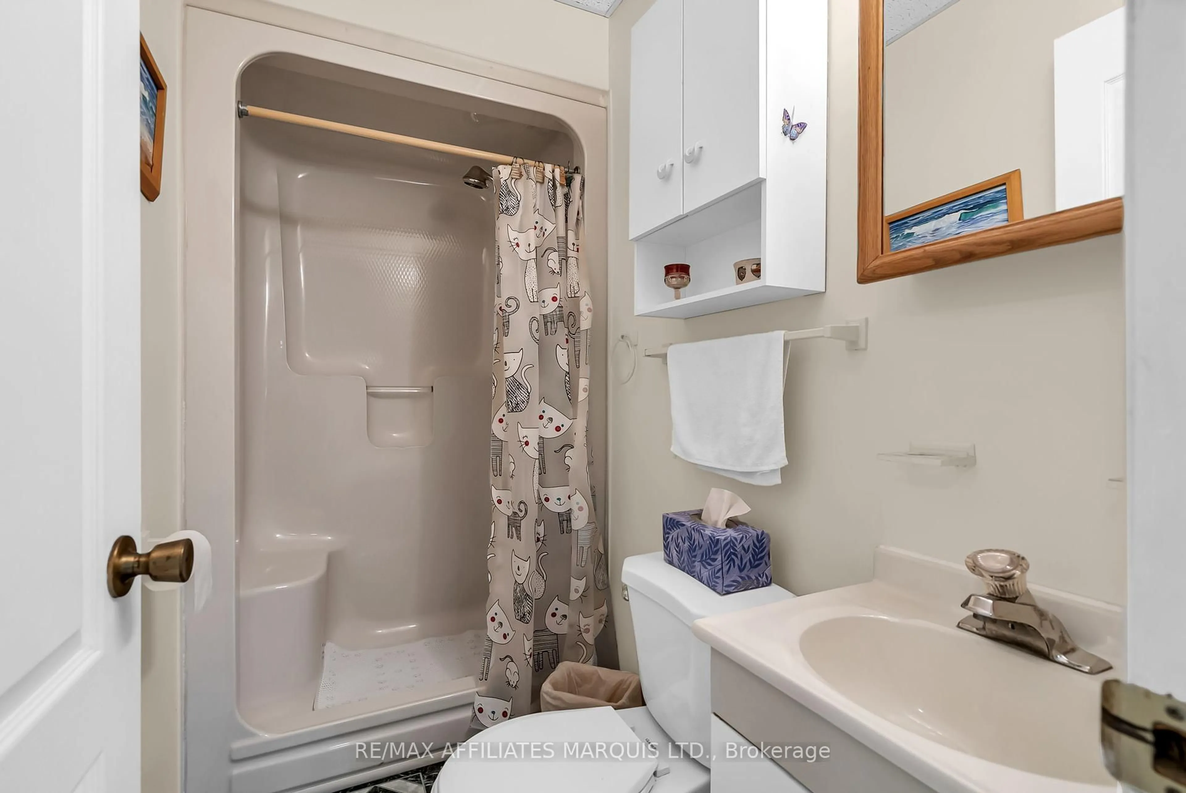22061 Beauchamp Dr, South Glengarry, Ontario K0C 1Z0
Contact us about this property
Highlights
Estimated ValueThis is the price Wahi expects this property to sell for.
The calculation is powered by our Instant Home Value Estimate, which uses current market and property price trends to estimate your home’s value with a 90% accuracy rate.Not available
Price/Sqft$320/sqft
Est. Mortgage$2,360/mo
Tax Amount (2024)$3,347/yr
Days On Market1 day
Description
Your Dream Home Awaits in Lancaster Heights! Discover your perfect retreat in the highly desirable neighborhood of Lancaster Heights. This stunning 3-story home is situated on a large, partially treed lot, providing a serene setting that is ideal for relaxation and outdoor enjoyment. Featuring three spacious bedrooms and a versatile flex room that can be used as an office or den, this home offers abundant space for your lifestyle. You'll appreciate the vaulted ceilings that create an airy feel in the main living areas, complemented by beautiful hardwood floors that add warmth and elegance throughout. Enjoy plenty of natural light in the large screened-in 3-season sunroom, perfect for entertaining or enjoying quiet evenings. The walk-out basement opens to your front yard, and with 3.5 bathrooms, there's ample space for family and guests. The double-car garage and expanded parking area ensure you'll always have enough space for vehicles or visitors.Recent updates, including a new furnace (2023), hot water tank (2021), and dishwasher (2024), mean this home has been meticulously maintained and is move-in ready. Conveniently located just 45 minutes from Kirkland, 15 minutes from Alexandria, and 40 minutes from Cornwall, and close to the Quebec border, this property offers the perfect blend of tranquility and accessibility.Don't miss your chance to call this beautiful home your own! Reach out today for more information including a complete list of updates and to schedule your private showing.
Property Details
Interior
Features
3rd Floor
Primary
4.99 x 3.65Bathroom
2.41 x 1.434 Pc Ensuite
2nd Br
3.58 x 3.47Bathroom
2.35 x 1.444 Pc Bath
Exterior
Features
Parking
Garage spaces 2
Garage type Detached
Other parking spaces 10
Total parking spaces 12
Property History
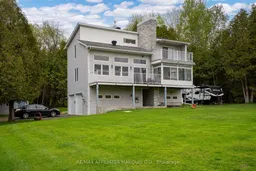 43
43
