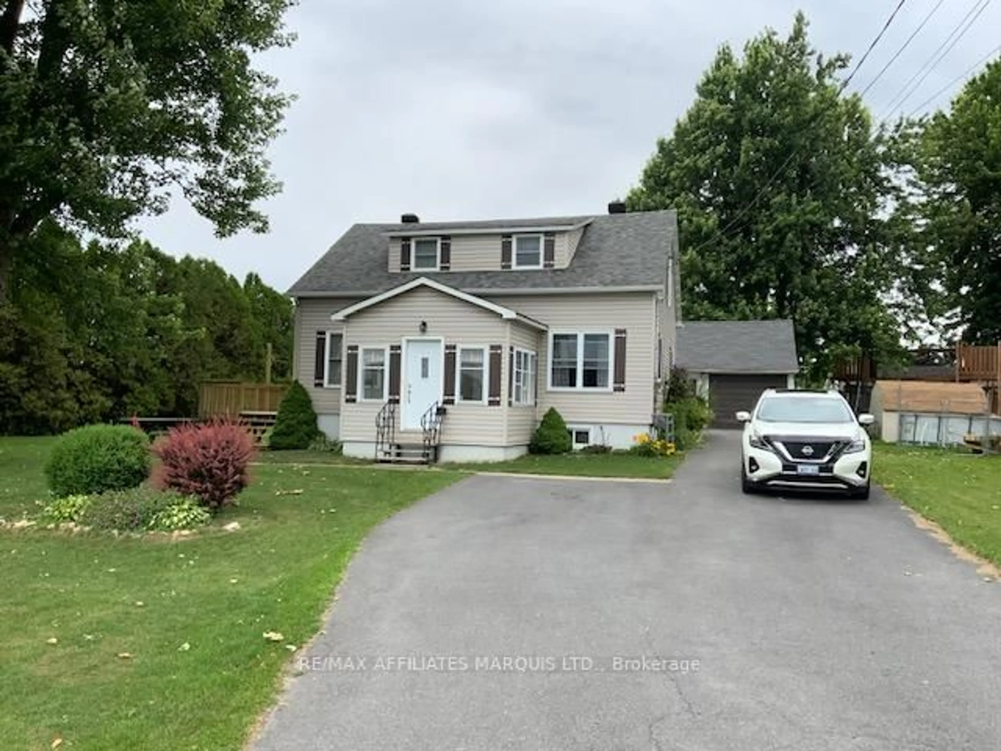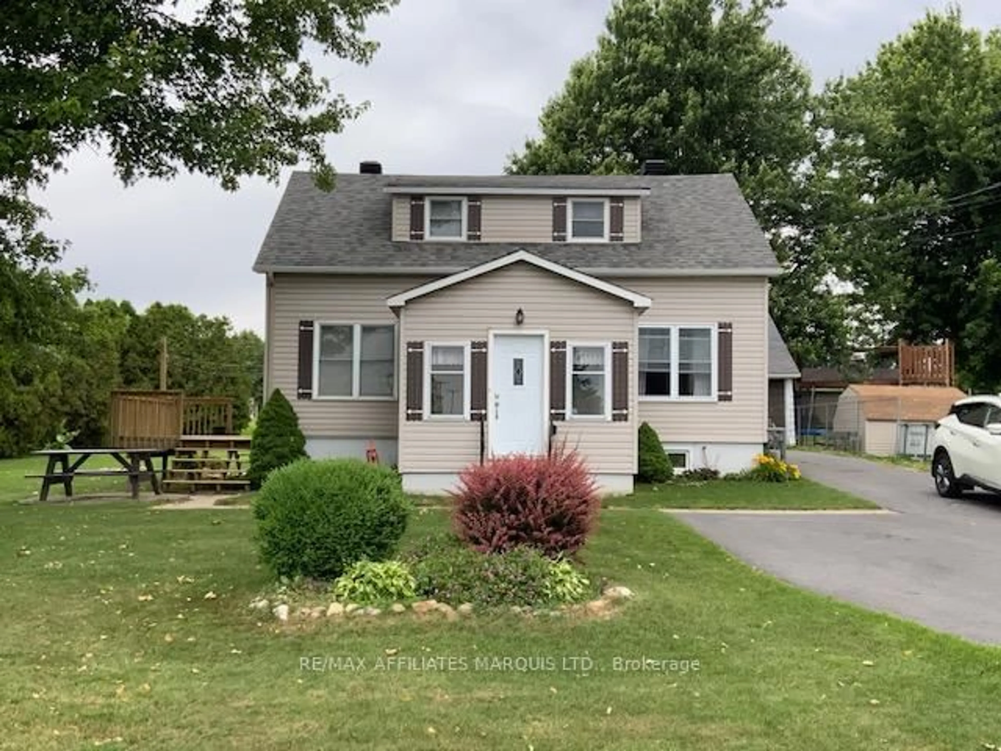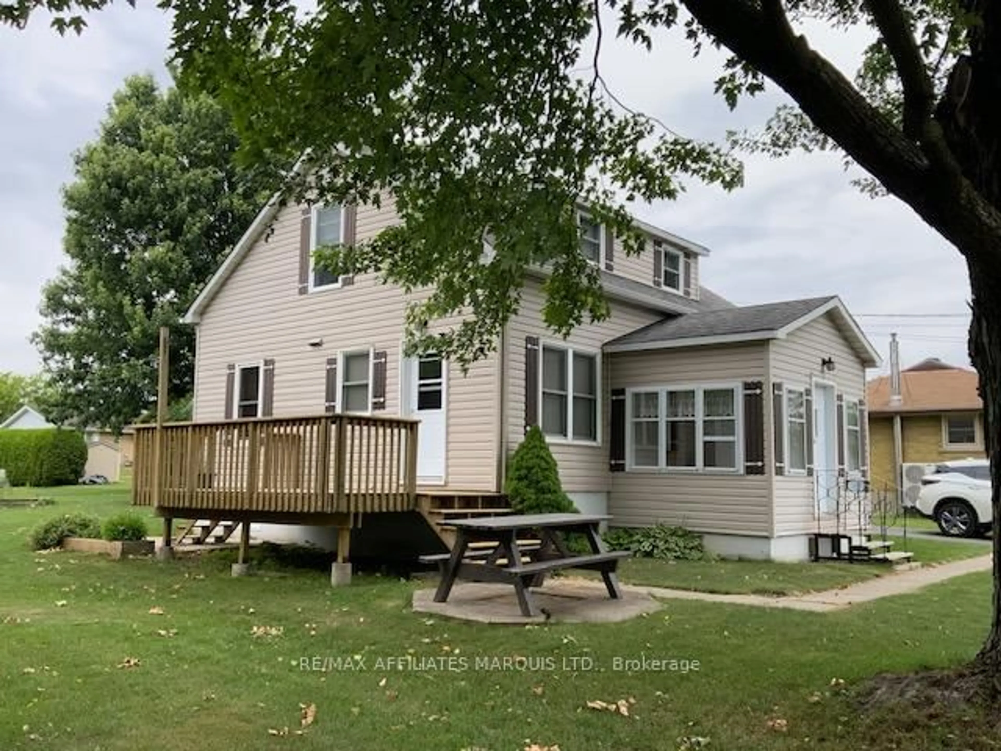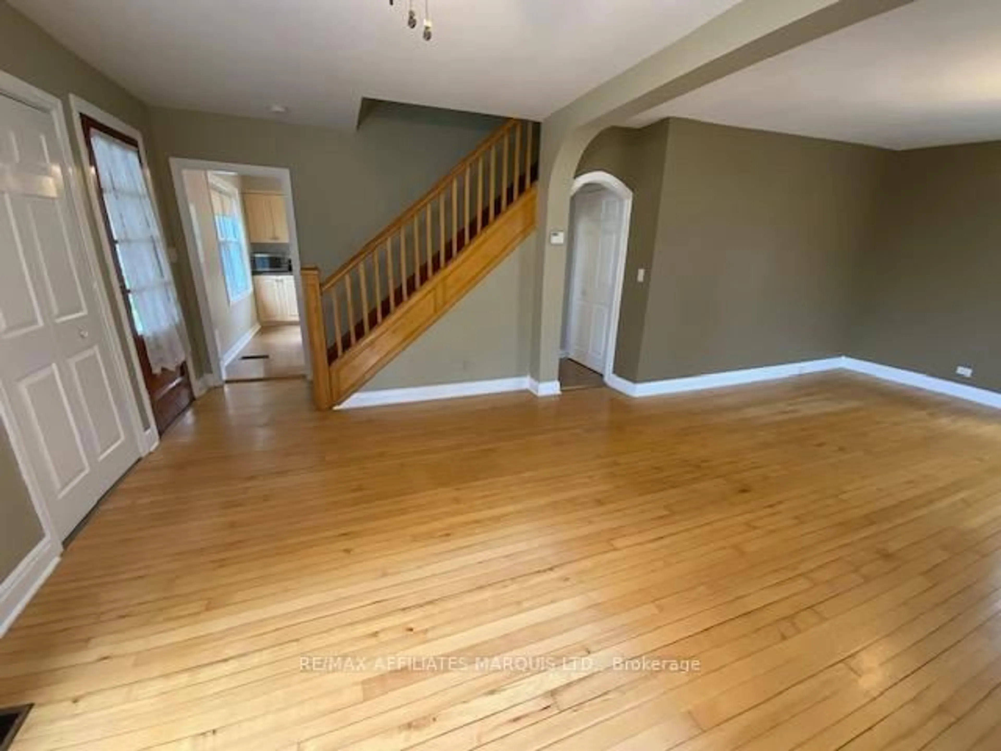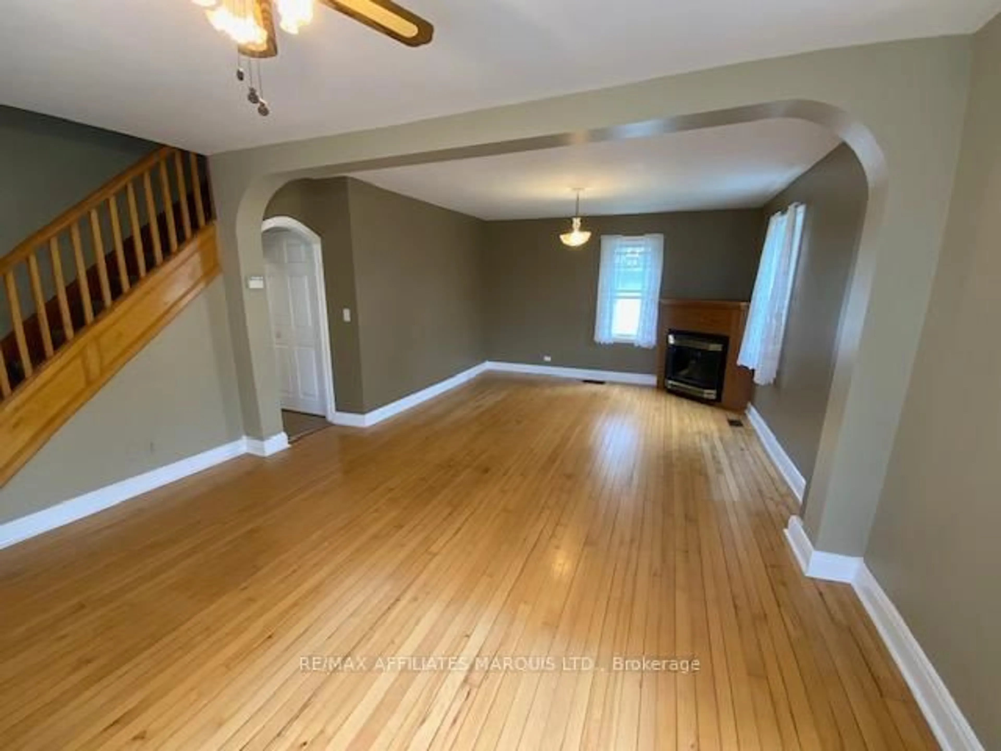17225 CORNWALL CENTRE RD. Rd, South Stormont, Ontario K6K 1M3
Contact us about this property
Highlights
Estimated valueThis is the price Wahi expects this property to sell for.
The calculation is powered by our Instant Home Value Estimate, which uses current market and property price trends to estimate your home’s value with a 90% accuracy rate.Not available
Price/Sqft$300/sqft
Monthly cost
Open Calculator
Description
WELCOME TO 17225 CORNWALL CENTRE ROAD, AN AFFORDABLE FAMILY HOME SITTING JUST ON THE FRINGE OF THE CITY, OFFERING A COUNTRY STYLE CHARACTER ON A LARGE LOT WITH DETACHED GARAGE. THIS HOME HAS BEEN NICELY MAINTAINED OVER THE 40 YEARS THE CURRENT OWNERS HAVE LIVED THERE. THE NATURAL GAS FIREPLACE COZIES UP THE LIVING/DINING ROOM COMBINED WITH THE ORIGINAL HARDWOOD FLOORING MAKES THIS A GREAT FAMILY AREA. THE KITCHEN OFFERS PLENTY OF CABINETRY, CENTRE ISLAND AND ALL APPLIANCES ARE INCLUDED IN THE PRICE. JUST OFF THE KITCHEN IS A FLEX ROOM FOR AN OFFICE OR 3RD BEDROOM, ALSO HOUSES THE WASHER AND DRYER AND A CONVIENENT 2 PC BATHROOM. UPSTAIRS YOU WILL FIND 2 LARGE BEDROOMS AND THE 4 PC BATHROOM. ALL THE WINDOWS HAVE BEEN UPDATED AND THE HOME IS HEATED WITH A NATURAL GAS FURNACE AND COOLED WITH CENTRAL AIR-CONDITIONING. YOU CAN MAKE THIS YOUR HOME TO ENJOY ITS MANY FEATURES FOR THE YEARS AHEAD.
Property Details
Interior
Features
Exterior
Features
Parking
Garage spaces 1
Garage type Detached
Other parking spaces 6
Total parking spaces 7
Property History
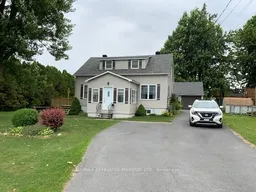 32
32
