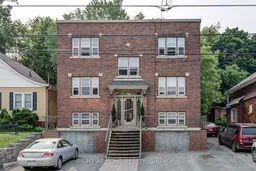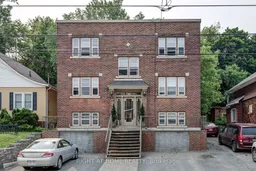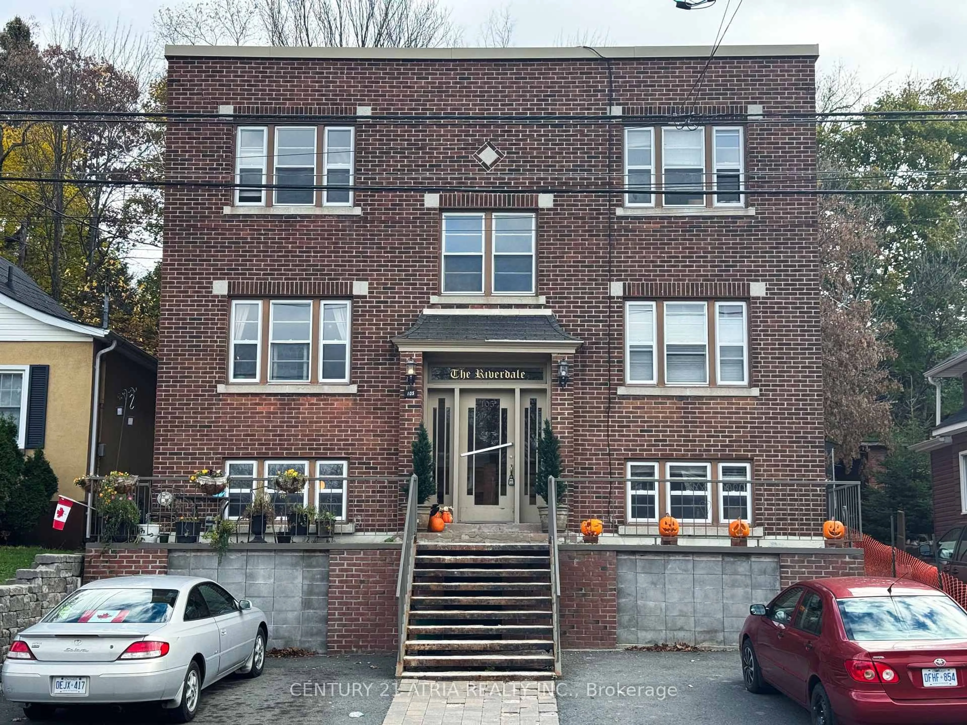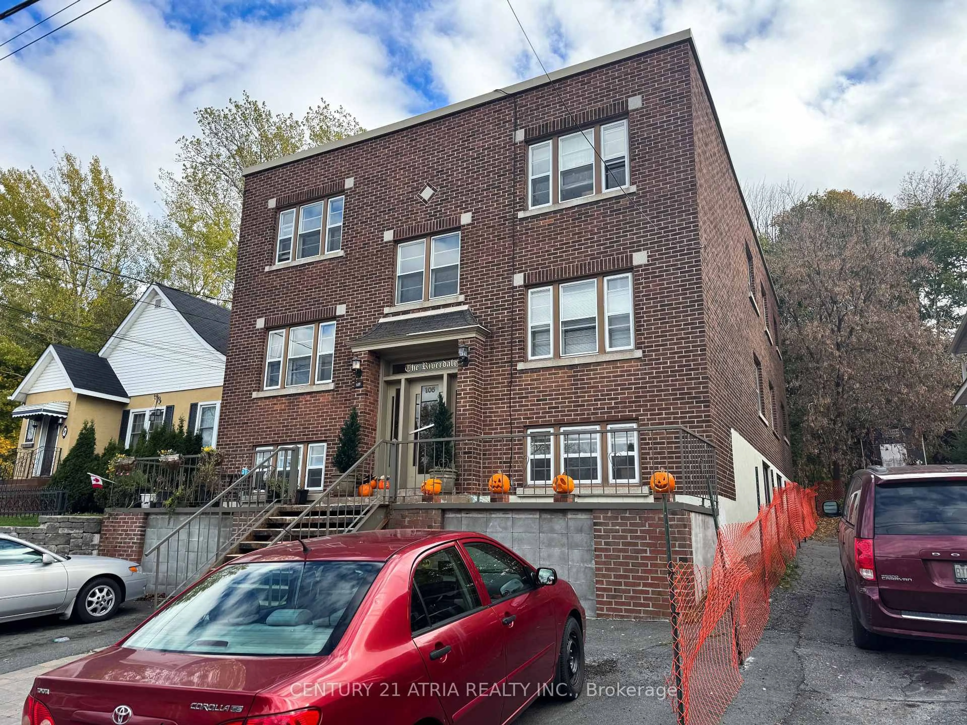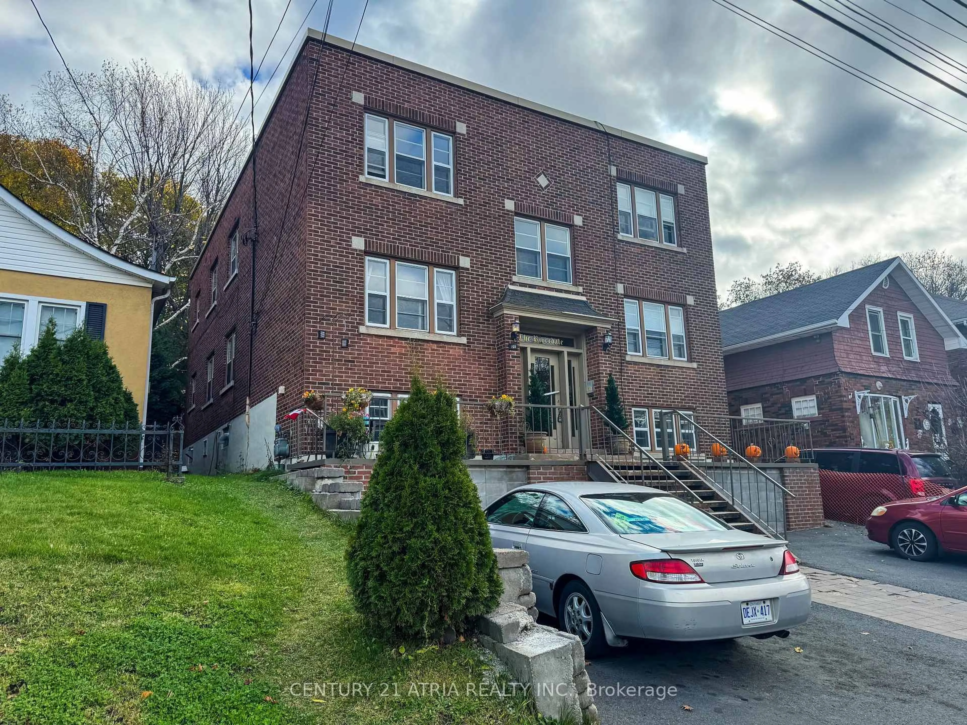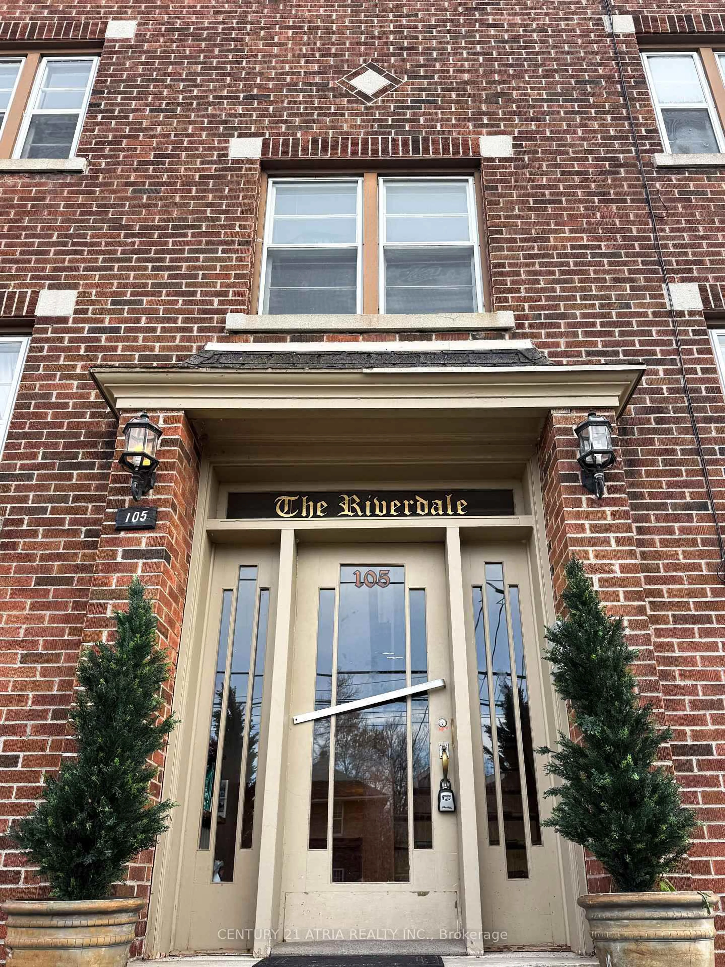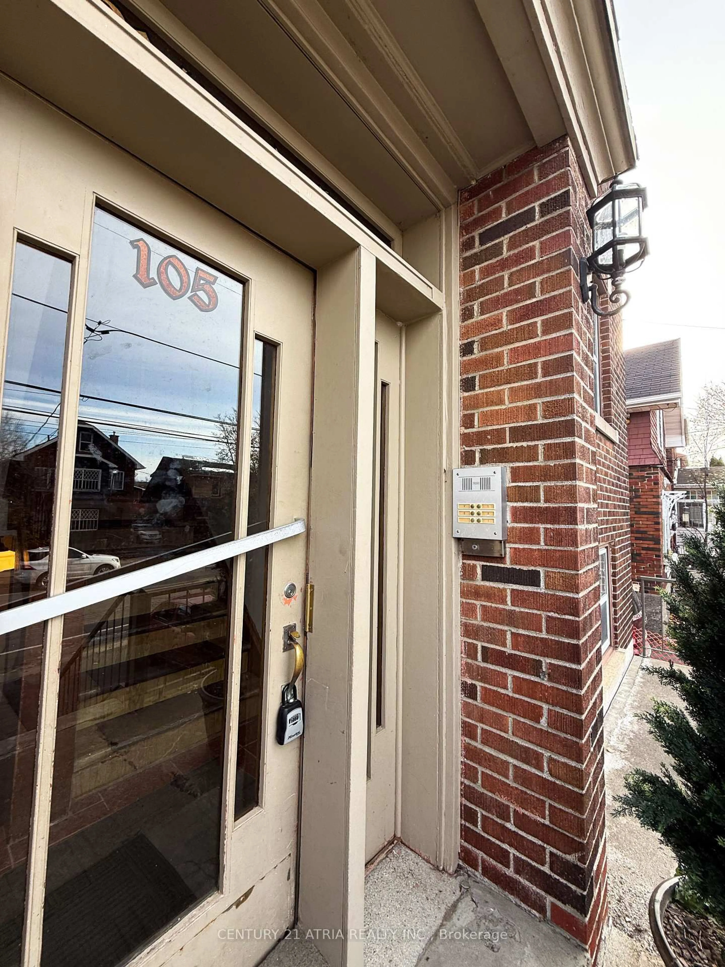105 Riverside Dr, Greater Sudbury, Ontario P3E 1G7
Contact us about this property
Highlights
Estimated valueThis is the price Wahi expects this property to sell for.
The calculation is powered by our Instant Home Value Estimate, which uses current market and property price trends to estimate your home’s value with a 90% accuracy rate.Not available
Price/Sqft$216/sqft
Monthly cost
Open Calculator
Description
**ATTENTION INVESTORS! Prime 5-Plex in Sudbury. Discover a solid income-property opportunity in the heart of Sudbury. This well-located five-unit multiplex features five generously sized 2-bedroom apartments-four currently leased and one unit vacant, offering you either immediate revenue or the option to live-in/manage. Minutes to Bell Park, Health Sciences North (HSN) and the Downtown commercial core. With strong tenant demand, excellent walkability and proximity to major employment and lifestyle hubs, this property makes an ideal addition to your portfolio. Investor Benefits: 1. Immediate cash flow from four leased units + ability to control fifth unit vacancy. 2. Desirable 2-bed format supports stable tenancy and strong market appeal. 3. Excellent location supports both occupancy and long-term appreciation. 4. Manageable building scale - ideal for both seasoned investors and owner-operators. 5. Value-added potential through rent increases, unit upgrades or converting the vacant unit into a live-in super arrangement. 6. Excellent transit links - walkable neighbourhood, major GOVA bus routes nearby and easy access to the VIA Rail station. 7. Priced to move - exceptional value for a well-situated multifamily building. Don't miss your chance to acquire a high-demand multifamily asset in one of Northern Ontario's strongest rental markets.
Property Details
Interior
Features
Exterior
Features
Parking
Garage spaces -
Garage type -
Total parking spaces 4
Property History
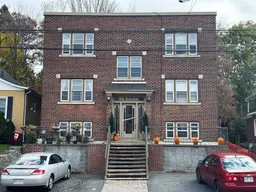 15
15