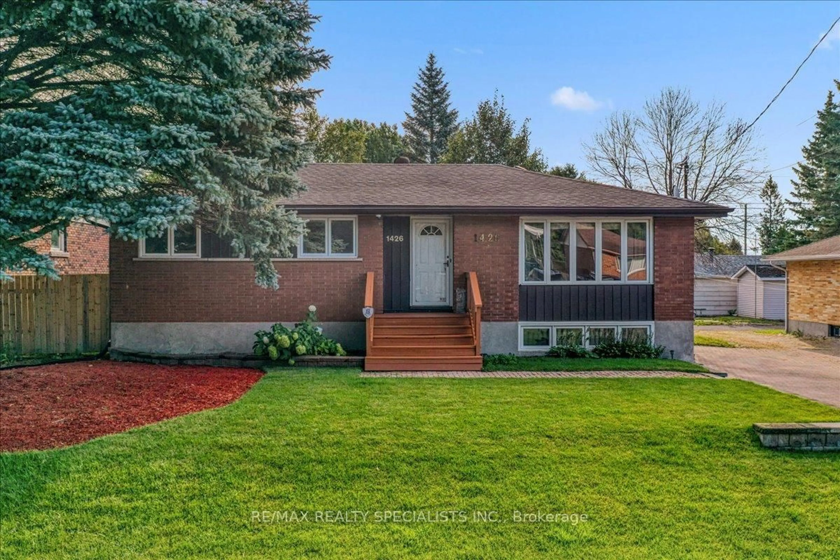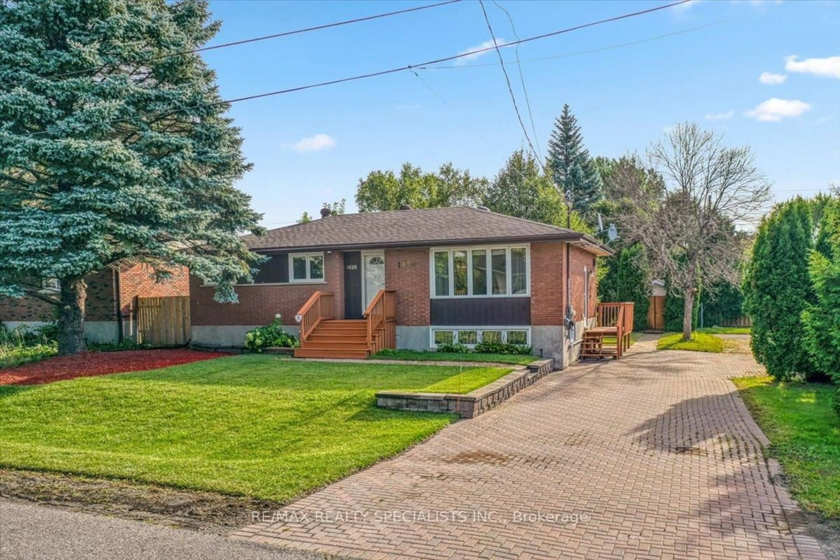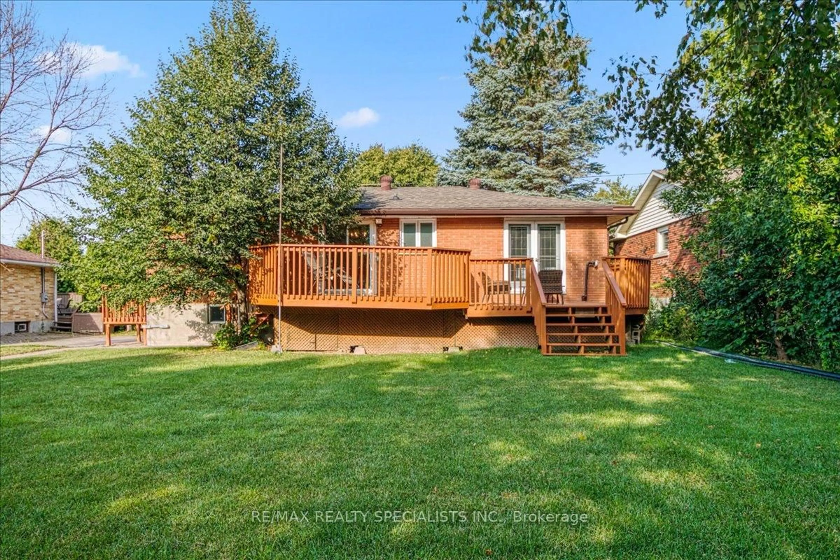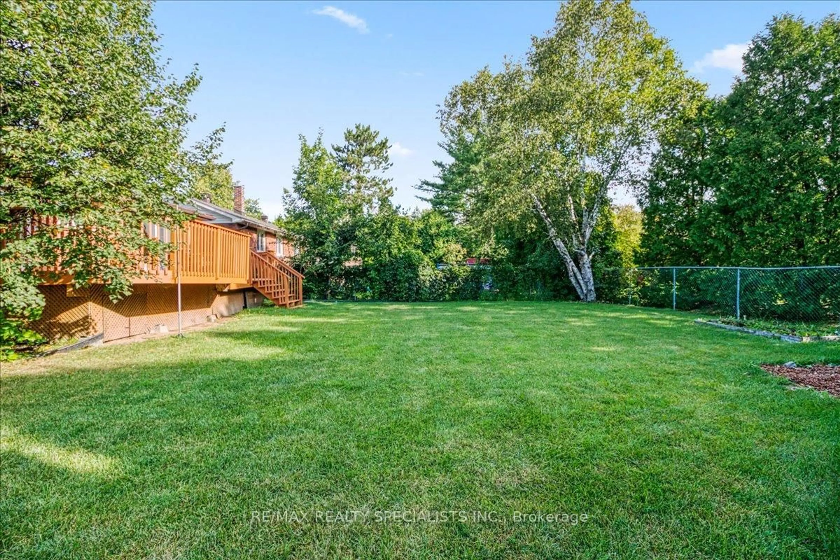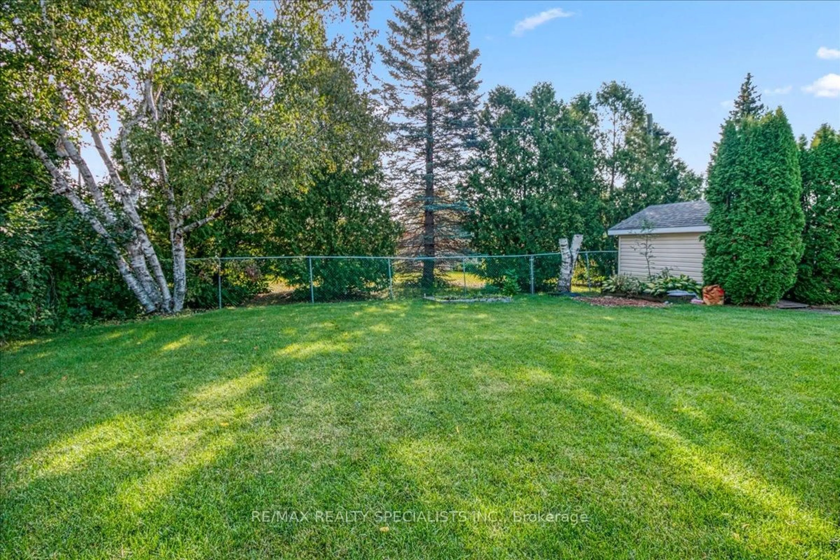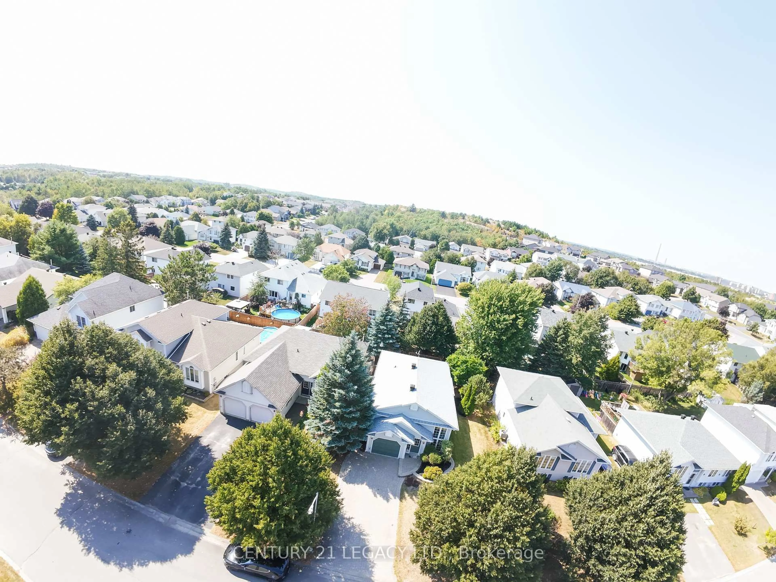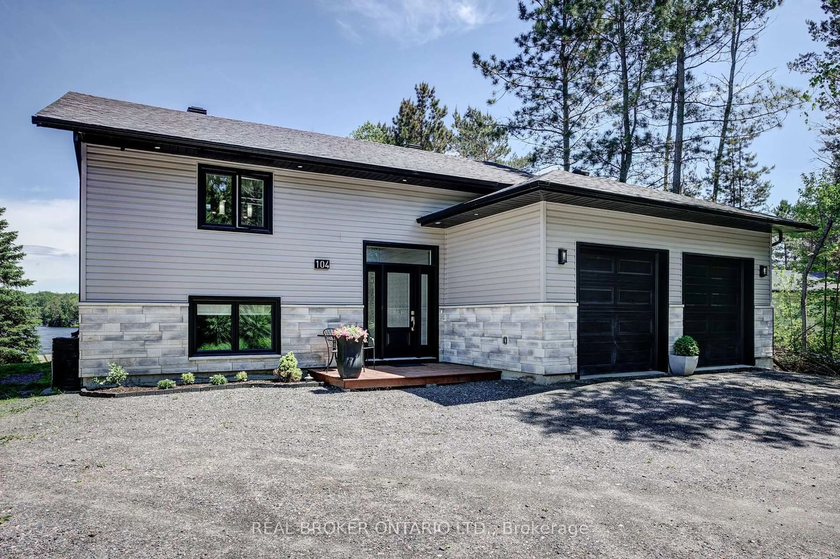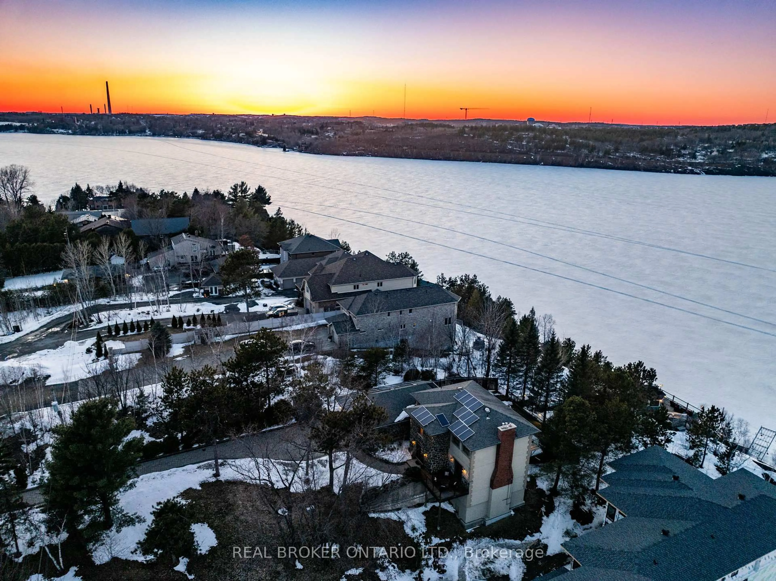1426 Kingslea Crt, Greater Sudbury, Ontario P3A 3P5
Contact us about this property
Highlights
Estimated valueThis is the price Wahi expects this property to sell for.
The calculation is powered by our Instant Home Value Estimate, which uses current market and property price trends to estimate your home’s value with a 90% accuracy rate.Not available
Price/Sqft$433/sqft
Monthly cost
Open Calculator
Description
Welcome to this beautifully updated oversized bungalow in the heart of New Sudbury! ?Located just steps from Cambrian College and the New Sudbury Centre, this home offers comfort,functionality, and excellent investment potential.The main floor boasts over 1,100 sq. ft. of living space, featuring a bright galley kitchen, a spacious dining room with patio doors leading to a large deck, and a sun-filled living room with gleaming hardwood floors. Down the hall, youll find 3 bedrooms and a well-appointed main bathroom. The lower level features a finished in-law suite with a separate side entrance, one bedroom,bathroom, and kitchen area, offering excellent additional income potential. There is also a spacious rec room with a bar, a dream laundry room with built-in cabinetry, and space to add another bedroom if desired. Storage throughout ensures plenty of room for a growing family ortenants. Step outside to a fully landscaped property on a 65 x 116 ft. lot, complete with mature trees,a large deck, and plenty of room for family gatherings and summer BBQs. Recent upgrades include electrical service upgraded to 200 amp, shingles replaced in 2015,furnace installed in 2018, windows updated in 2019 and landscaping completed in 2025.This solid bungalow offers everything a family needs, along with fantastic investment opportunities. Dont miss your chance to call this New Sudbury gem your own!
Property Details
Interior
Features
Bsmt Floor
Bathroom
2.23 x 2.034 Pc Bath
4th Br
3.91 x 3.05Other
3.47 x 2.18Kitchen
3.47 x 3.35Exterior
Features
Parking
Garage spaces -
Garage type -
Total parking spaces 6
Property History
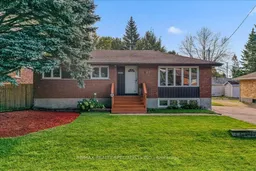 37
37
