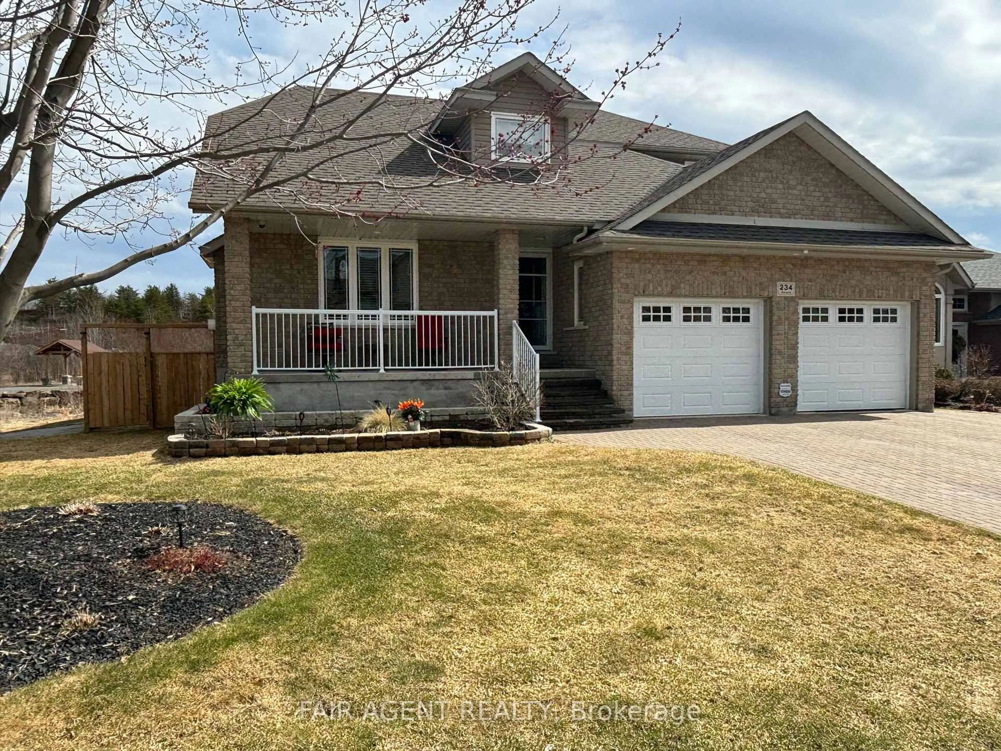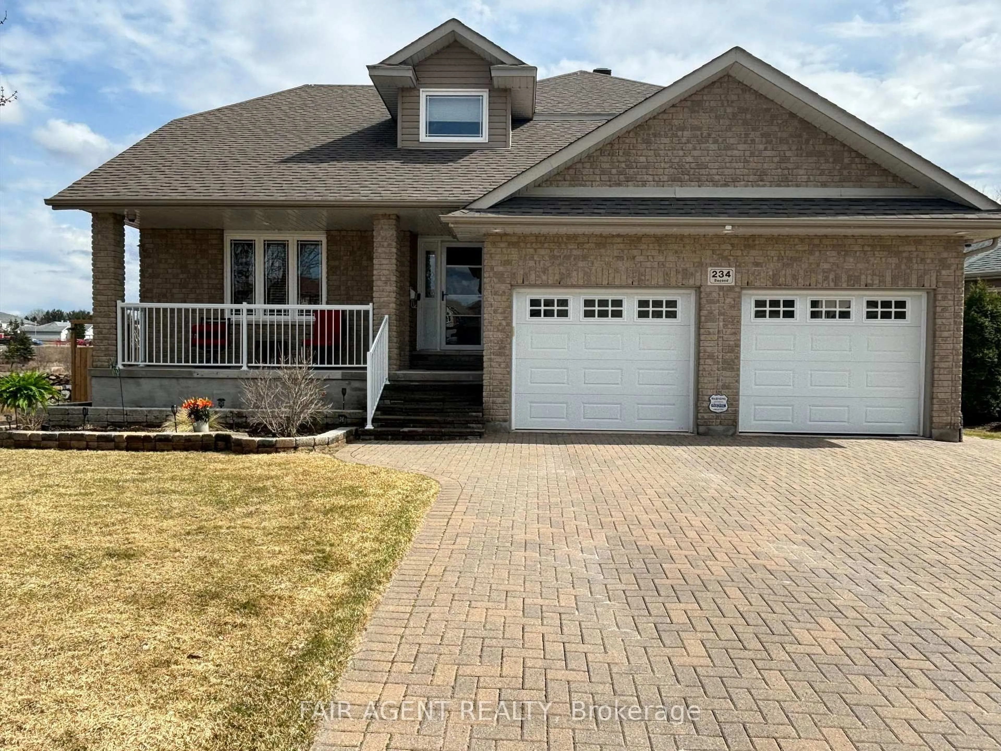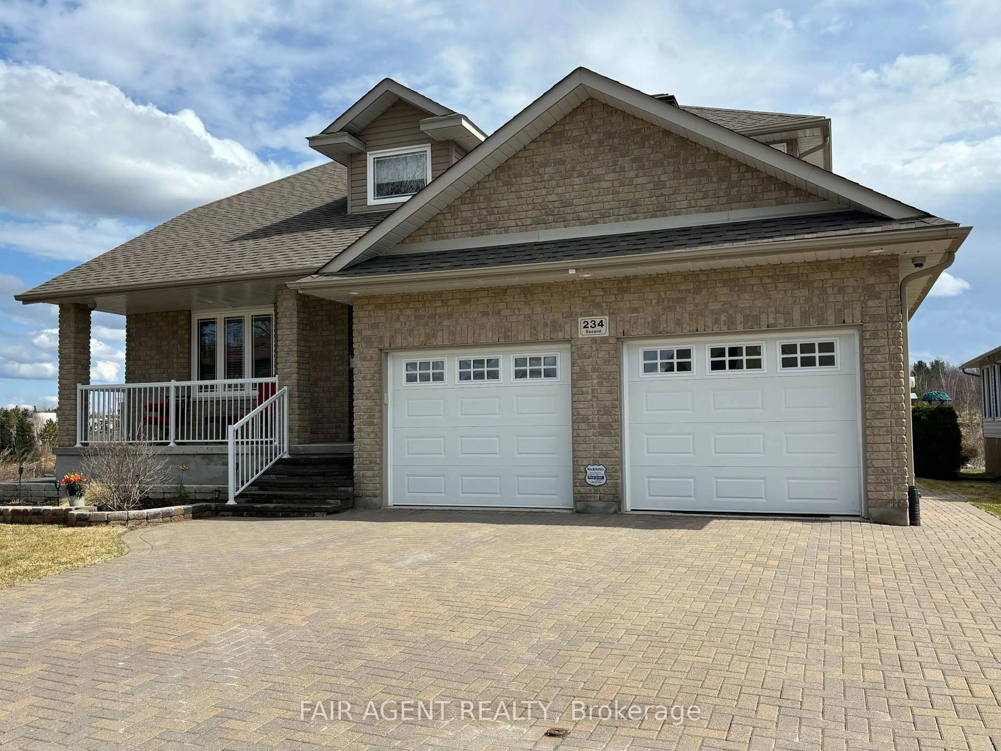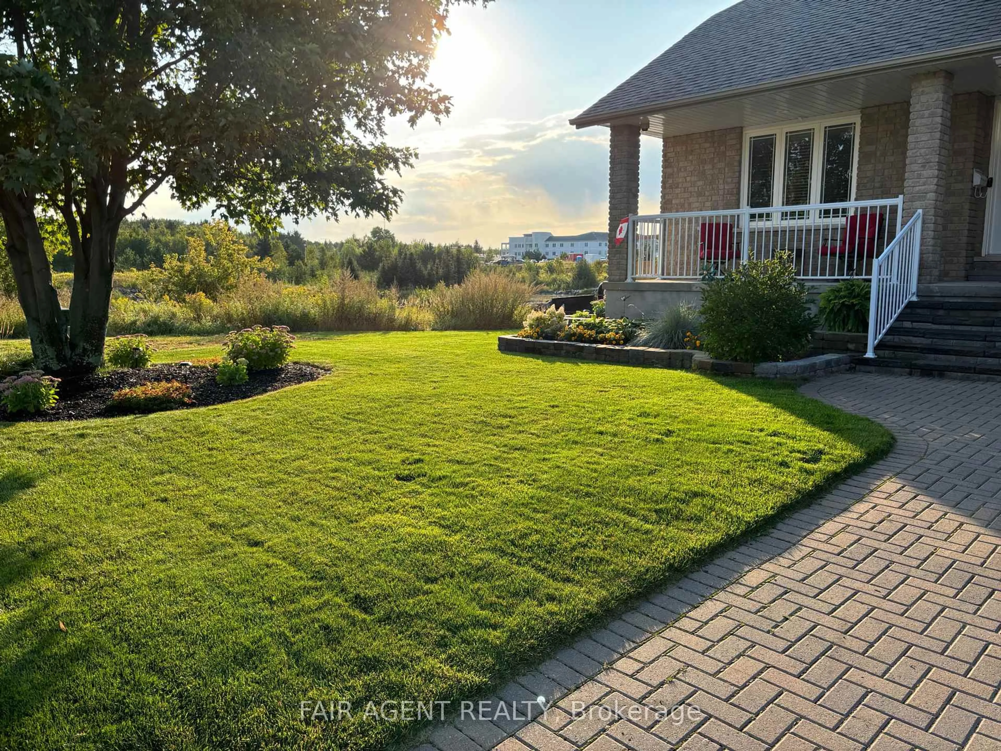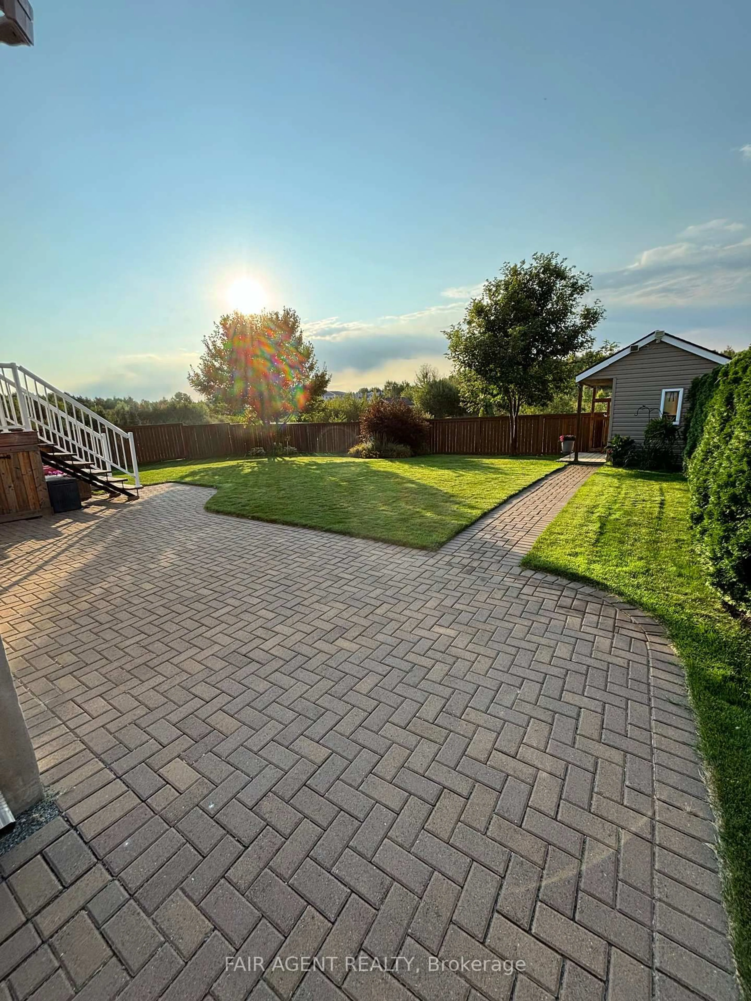234 2nd Ave, Sudbury Remote Area, Ontario P3B 0A8
Contact us about this property
Highlights
Estimated ValueThis is the price Wahi expects this property to sell for.
The calculation is powered by our Instant Home Value Estimate, which uses current market and property price trends to estimate your home’s value with a 90% accuracy rate.Not available
Price/Sqft$494/sqft
Est. Mortgage$4,720/mo
Tax Amount (2024)$7,040/yr
Days On Market4 days
Description
Located in one of the most desirable lots in this Minnow Lake neighbourhood, this thoughtfully designed and fully updated 3-bedroom, 3-bathroom home offers space, comfort, and a touch of luxury throughout. The custom interior is bathed in natural light, thanks to soaring 16-foot ceilings and expansive windows that elevate the open-concept layout. The main floor features a well-appointed kitchen with granite countertops, a generous island, and stainless steel appliances, all open to a sunken living room with a cozy gas fireplace, perfect for entertaining or everyday living. Two bedrooms and a stylish 3-piece bathroom complete this level. Upstairs, the private primary suite is a peaceful retreat, complete with hardwood flooring, a spa-inspired ensuite with standalone tub, heated porcelain tile, walk-in shower, and a loft space overlooking the main level, ideal for a reading nook or home office. The finished lower level offers an oversized recreation room with its own fireplace, a sauna, 3-piece bath, laundry, and extensive storage space. Step outside through patio doors to a serene two-tiered deck backing onto lush green space, a tranquil pond, and a small park, ideal for quiet mornings or evening relaxation. Additional features include a double car insulated garage with a workbench and 240V outlet, a heated mudroom, a large wooden shed, and a covered front and back porch. With over 2,500 sq. ft. of above-grade living space and flexible possession available, this meticulously maintained home is a rare opportunity in a quiet yet convenient location.
Property Details
Interior
Features
Main Floor
Kitchen
8.42 x 5.06Combined W/Dining
Br
3.35 x 3.14Living
4.34 x 4.27Br
3.35 x 3.0Exterior
Features
Parking
Garage spaces 2
Garage type Attached
Other parking spaces 2
Total parking spaces 4
Property History
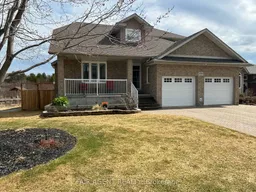 33
33
