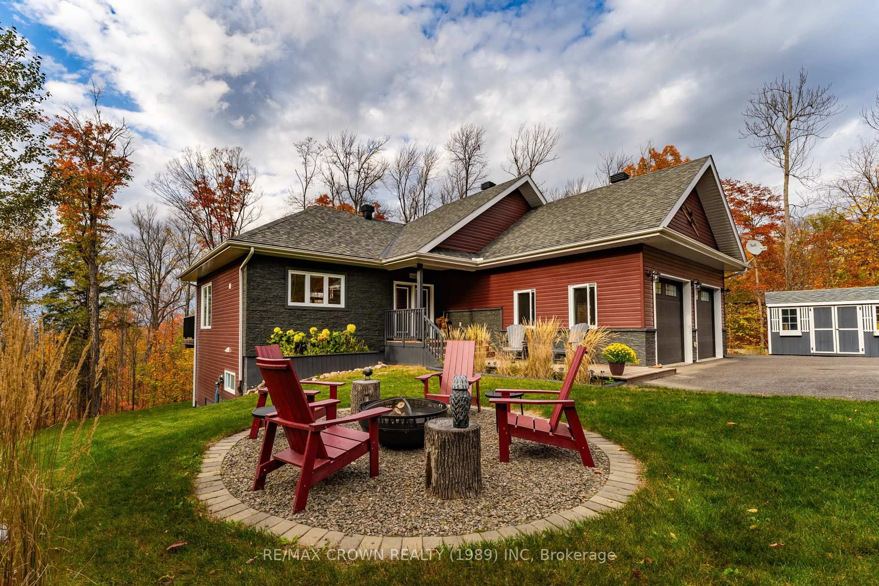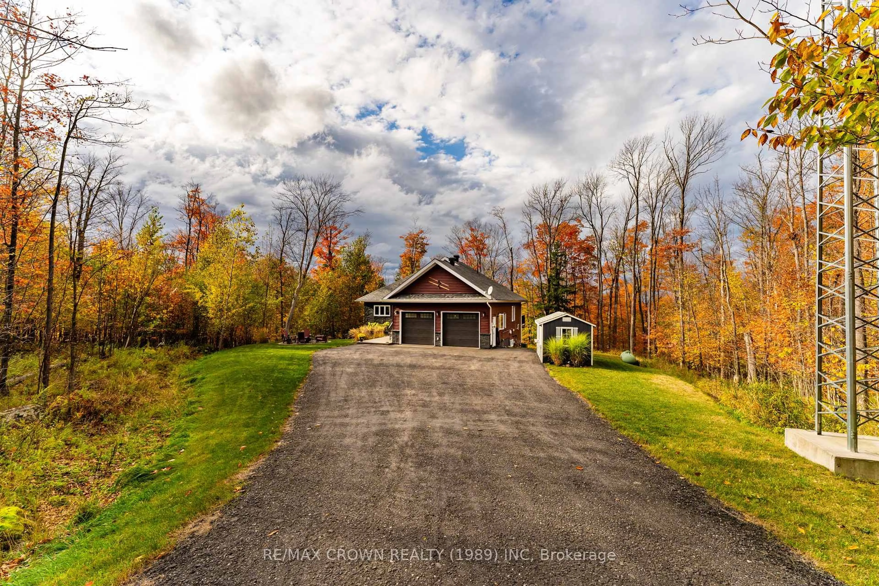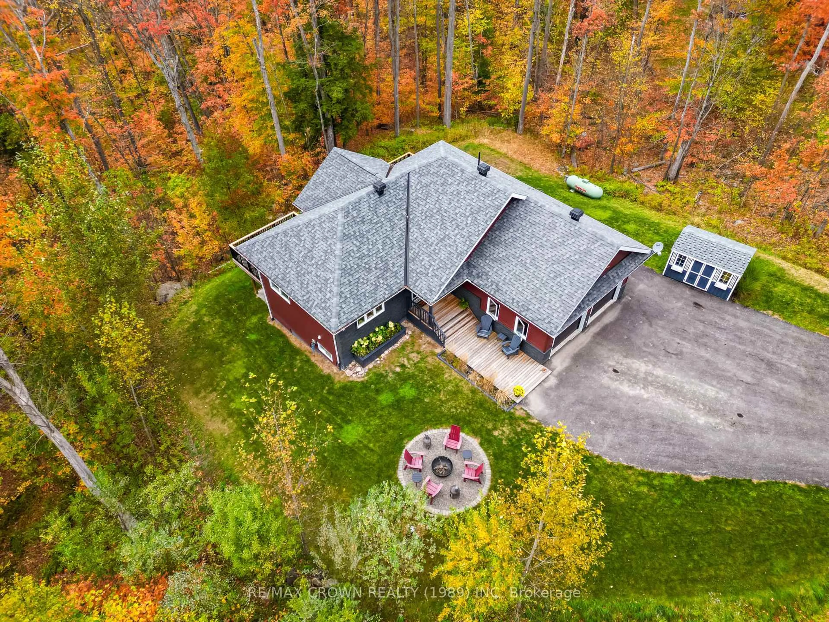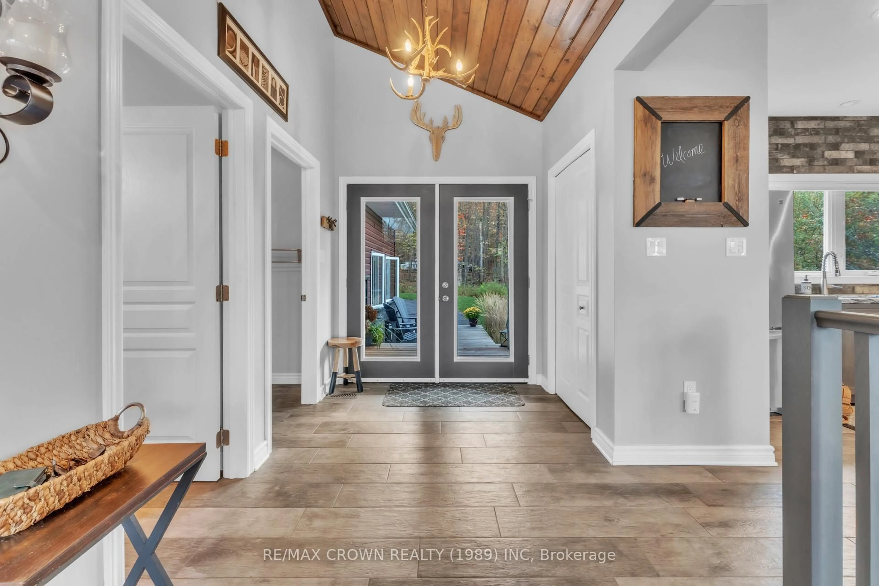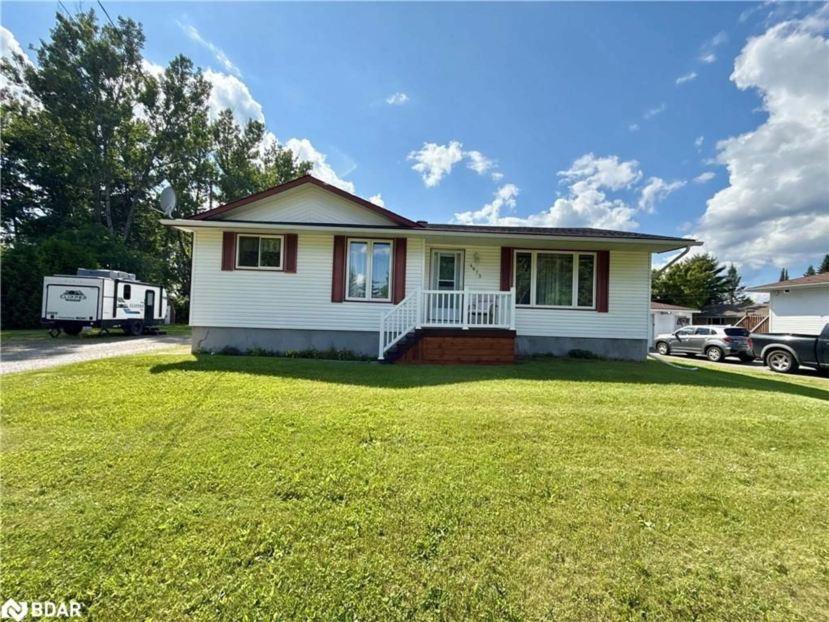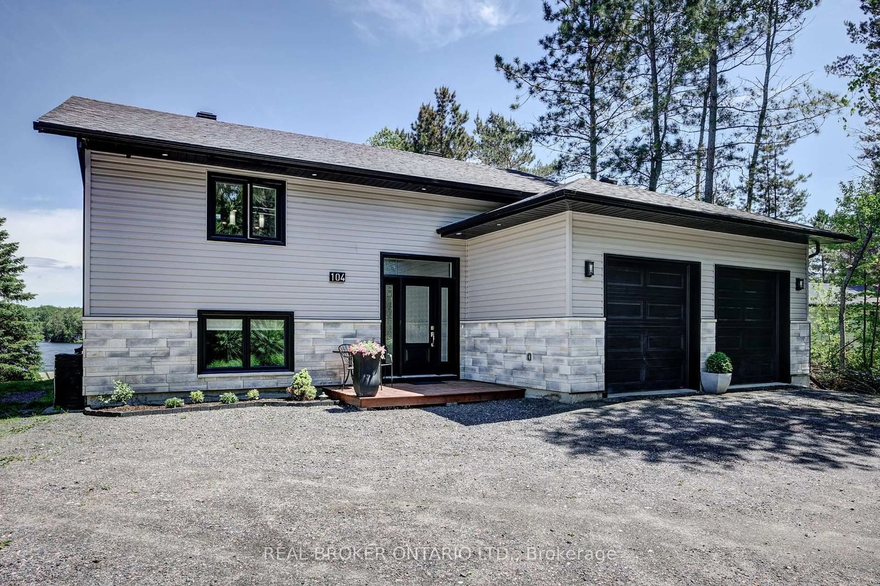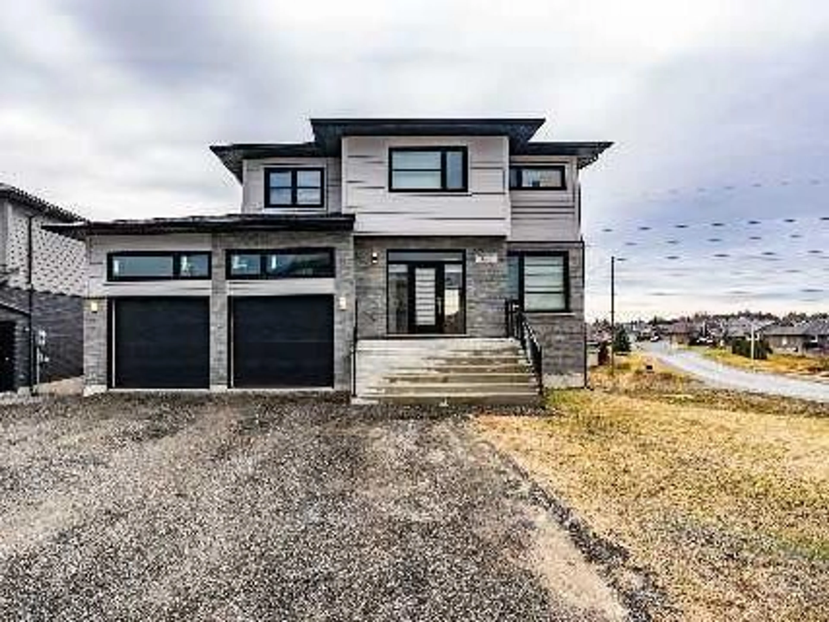28 Maple Ridge Rd, Nipissing, Ontario P0H 1Z0
Contact us about this property
Highlights
Estimated valueThis is the price Wahi expects this property to sell for.
The calculation is powered by our Instant Home Value Estimate, which uses current market and property price trends to estimate your home’s value with a 90% accuracy rate.Not available
Price/Sqft$693/sqft
Monthly cost
Open Calculator
Description
Nestled on scenic Ski Hill Ridge at the Powassan border, this meticulously crafted 3-bedroom, 3-bathroomhome offers the perfect blend of modern comfort and natural beauty. Set on a private 1-acre cul-de-sac lot surrounded by mature maple forest, the property features seasonal views of Lake Nipissing and over 2,500 sq ft of finished living space. The pristine, landscaped grounds include a paved double driveway, a defined fire pit area, and a large storage shed offering both functionality and aesthetic appeal in a peaceful, woodland setting. Step inside to find a thoughtfully designed open-concept layout with soaring 9-foot ceilings throughout and a cathedral ceiling in the main living area, creating an airy, inviting atmosphere. The custom kitchen flows seamlessly into a spacious dining and living area with sliding doors that open to an elevated deck perfect for enjoying your forested backdrop in any season. A convenient two-piece powder room is tucked just off the main space, ideal for guests and everyday use. The primary suite offers a private retreat, complete with a walk-in closet, a luxurious 4-piece ensuite with a soaker tub and walk-in shower, and direct access to its own elevated deck ideal for quiet mornings or winding down under the stars. A generous mudroom/laundry room connects the home to a 24 x 24 insulated garage, making daily routines efficient and organized. Downstairs, the fully finished walkout lower-level doubles your living space and features a large open rec room, two additional bedrooms, a 3-piece bathroom, utility room, and ample storage. A full-length covered lower deck offers additional outdoor living space perfect for entertaining or simply enjoying the serene surroundings. Styled like a feature in a Muskoka lifestyle magazine, this home is both a tranquil retreat and a stylish full-time residence. Located just 10 minutes from Powassan and 30 minutes to North Bay, it delivers the best of Northern living with easy access to amenities.
Property Details
Interior
Features
Main Floor
Kitchen
3.38 x 3.76Dining
3.56 x 3.76Sliding Doors
Living
5.94 x 5.08Irregular Rm
Bathroom
1.55 x 1.682 Pc Bath
Exterior
Features
Parking
Garage spaces 2
Garage type Attached
Other parking spaces 5
Total parking spaces 7
Property History
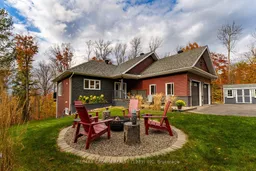 48
48
