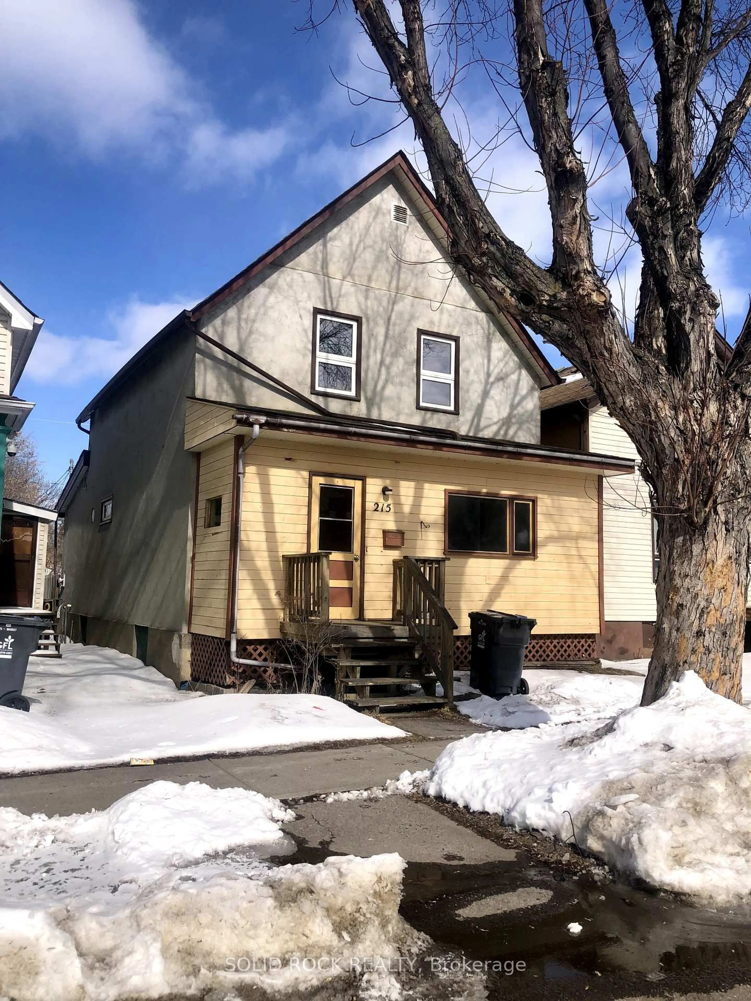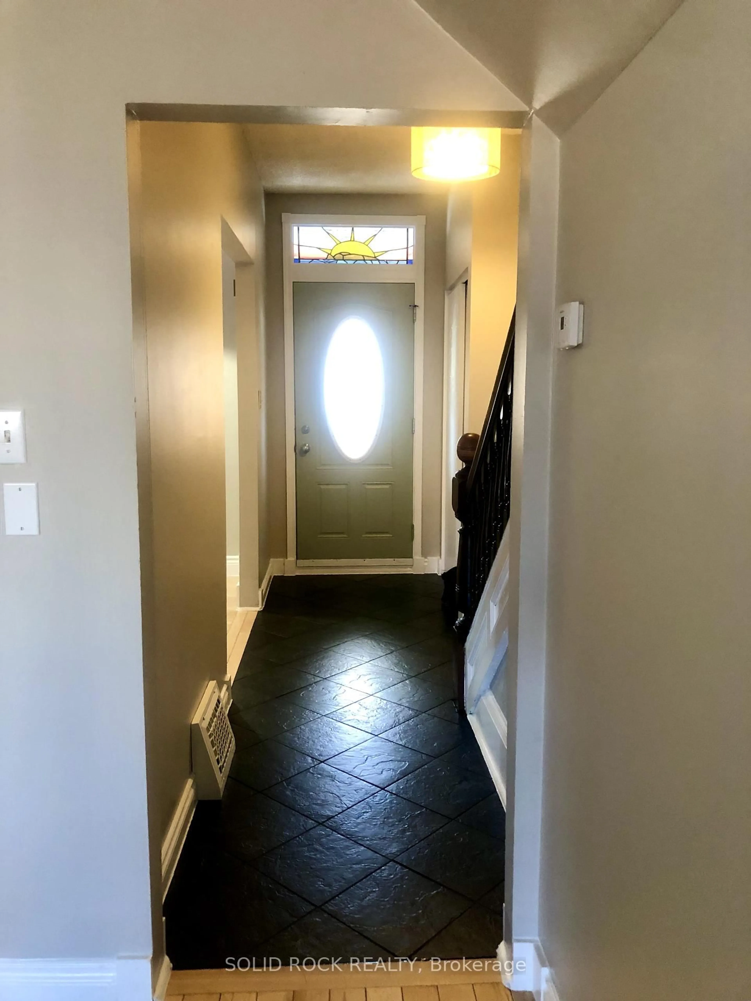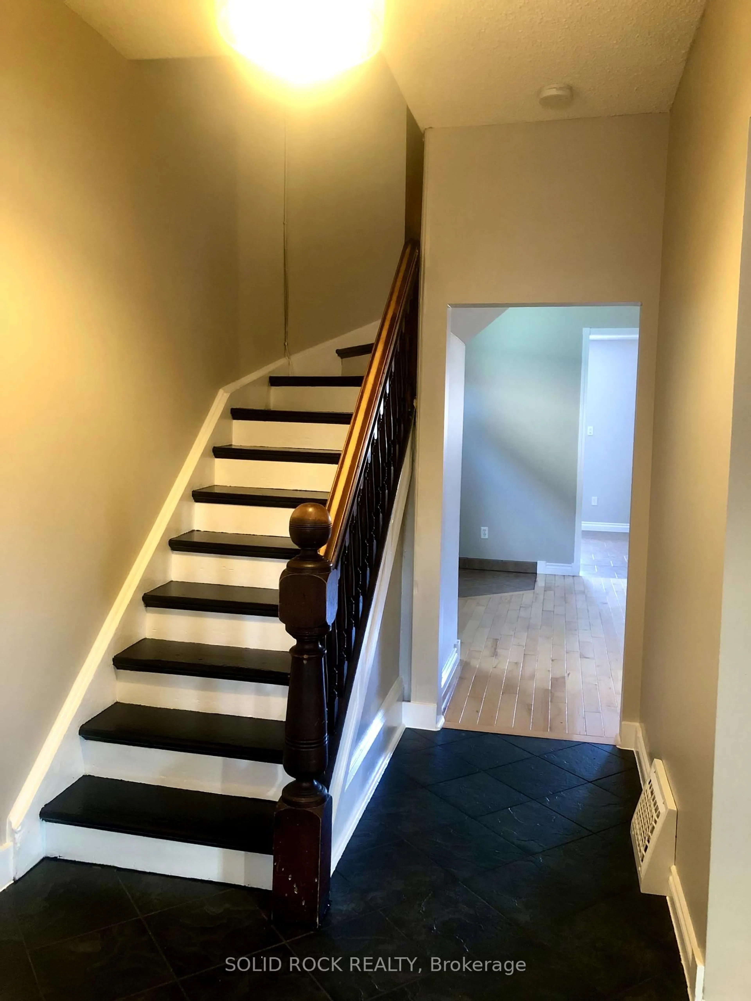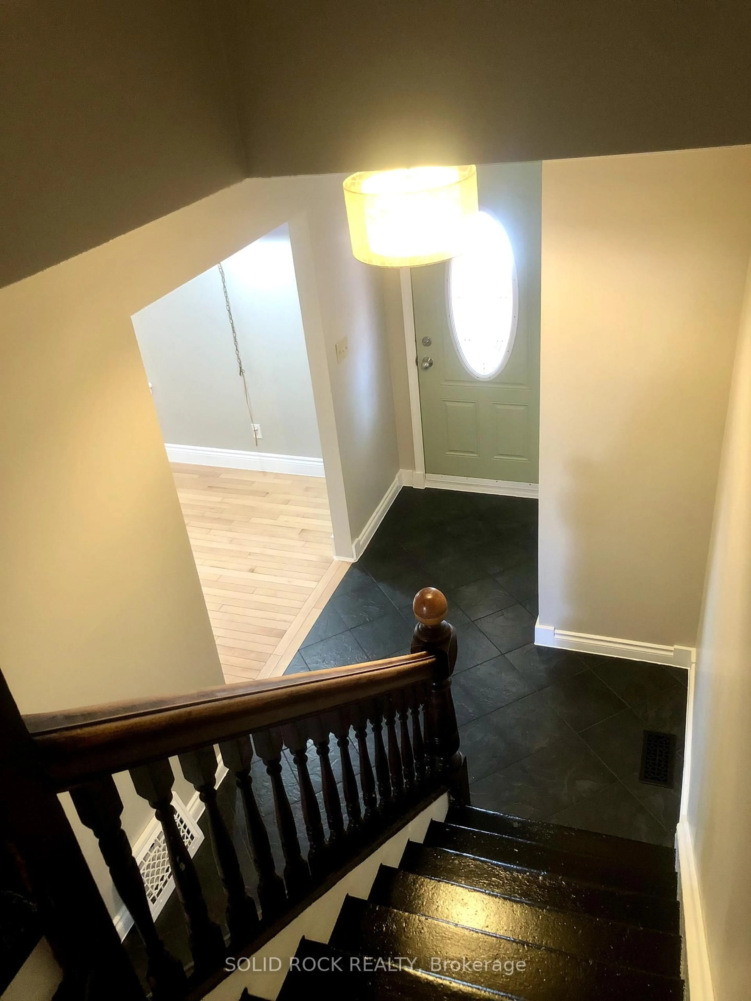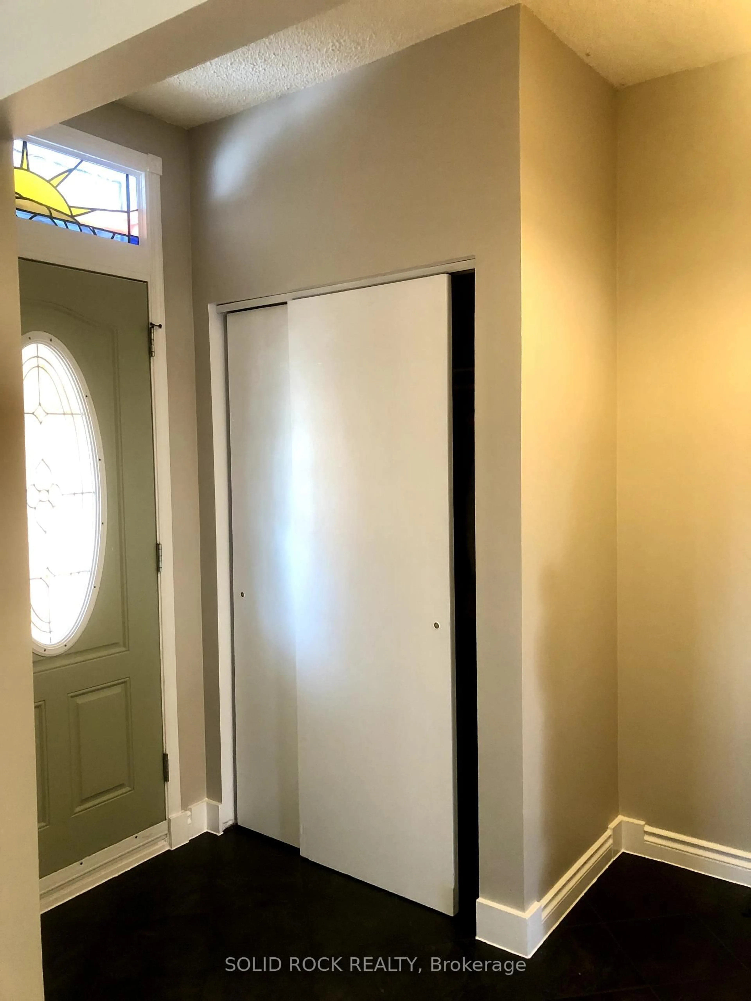215 Cumming St, Thunder Bay, Ontario P7C 1N8
Contact us about this property
Highlights
Estimated ValueThis is the price Wahi expects this property to sell for.
The calculation is powered by our Instant Home Value Estimate, which uses current market and property price trends to estimate your home’s value with a 90% accuracy rate.Not available
Price/Sqft$234/sqft
Est. Mortgage$1,278/mo
Tax Amount (2024)$2,258/yr
Days On Market49 days
Description
Fully Renovated! Great Location! Ideal for First-time Home Buyers or Savvy Investor! This beautifully renovated 3 Bedroom 2 Bathroom Single Family Home features hardwood flooring up and down, Main Floor Office/Den, spacious Chef's Kitchen with huge Eating Area, Main Floor full bathroom with Heated Floors and Steam Shower. Upstairs features a huge Master Bedroom with additional Closet/Storage, 2 additional large secondary bedrooms and a Full Bathroom with heated floors and a magnificent free-standing tub. The huge basement is partially finished, full height with a separate pantry and laundry area. Overlooking the street is a large functional enclosed front porch for loads of additional storage. Situated on a huge lot with back lane access and gated parking. Close to all the amenities that Fort William has to offer. New Furnace 2016, A/C 2022, Front porch Roof 2015, Rear Roof over Kitchen 2024, Sump Pump, Backflow Valve and sewer line relined in 2024. A must see, this one won't last long. Book your appointment through ShowingTime or call Listing Agent at 613-889-2865
Property Details
Interior
Features
2nd Floor
Bathroom
2.41 x 2.03Br
3.07 x 6.432nd Br
3.15 x 3.053rd Br
3.15 x 2.9Exterior
Features
Parking
Garage spaces -
Garage type -
Total parking spaces 2
Property History
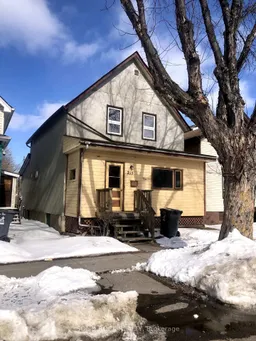 46
46
