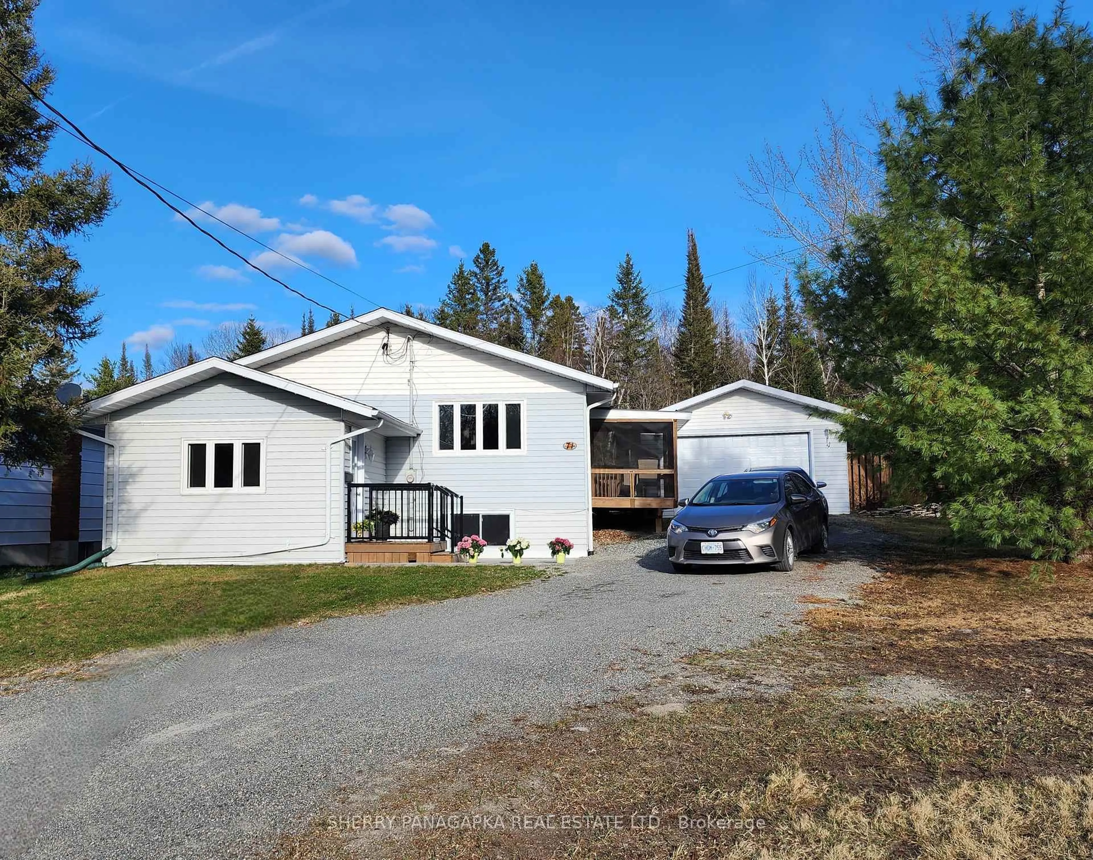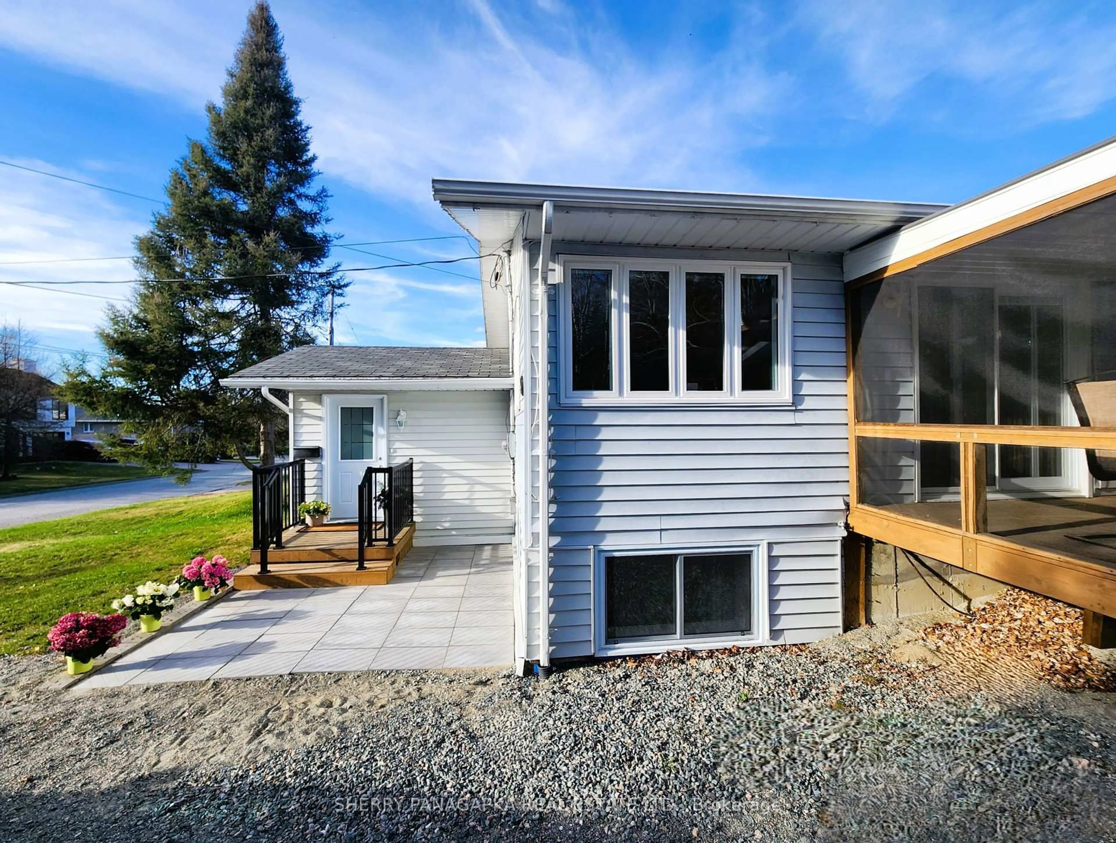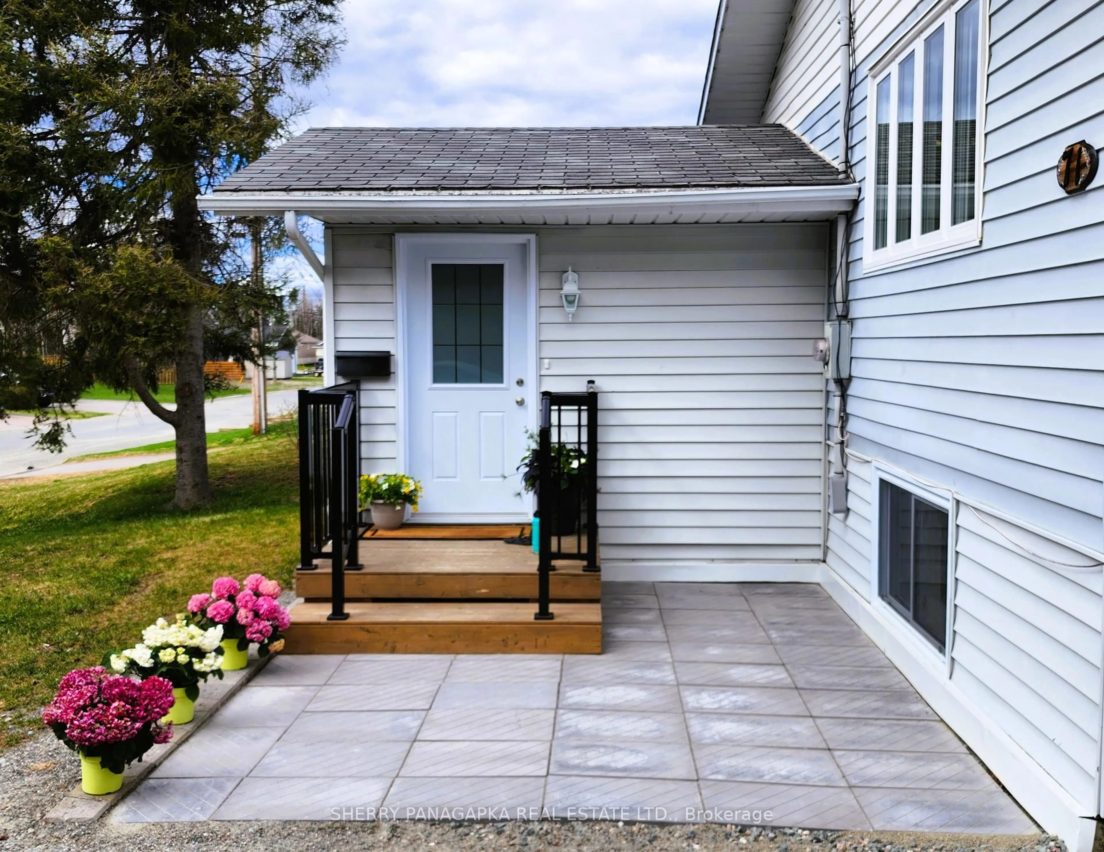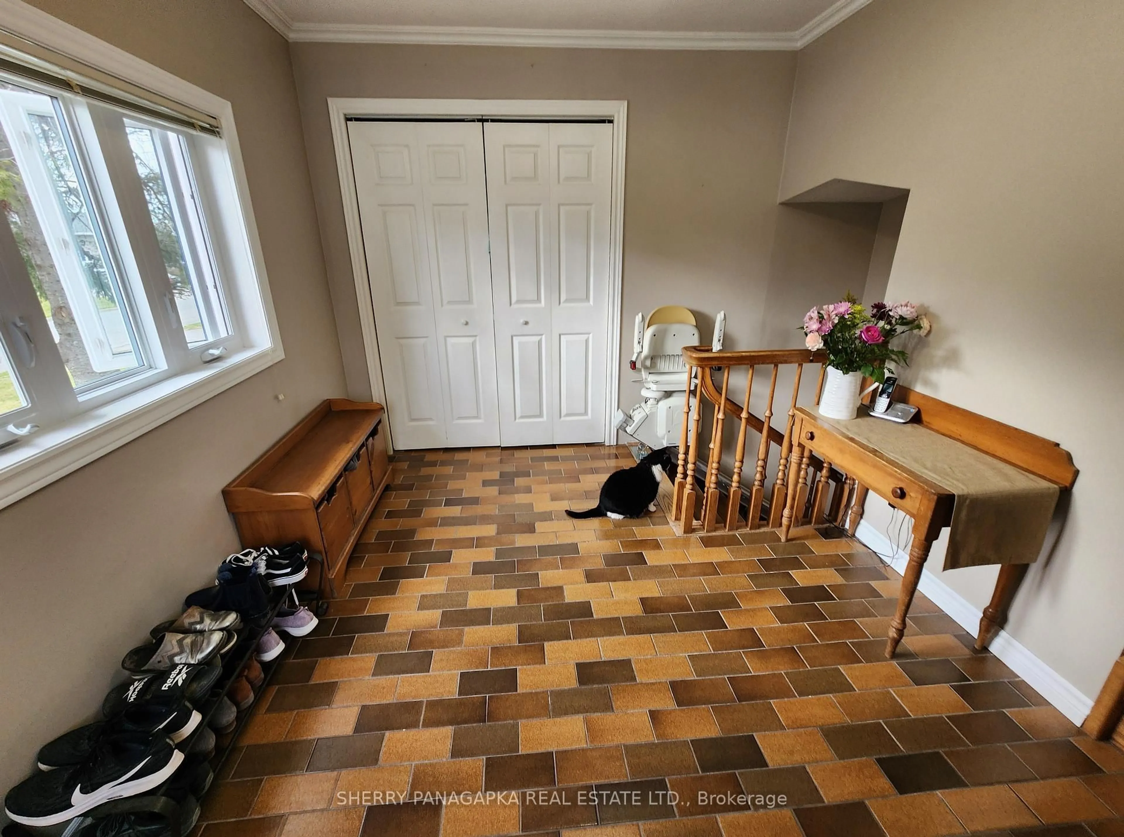71 Balsam Ave, Kirkland Lake, Ontario P2N 1W7
Contact us about this property
Highlights
Estimated valueThis is the price Wahi expects this property to sell for.
The calculation is powered by our Instant Home Value Estimate, which uses current market and property price trends to estimate your home’s value with a 90% accuracy rate.Not available
Price/Sqft$345/sqft
Monthly cost
Open Calculator
Description
ELEGANT 3+1 BEDROOM ELEVATED BUNGALOW with DETACHED GARAGE located in an upscale family-oriented neighbourhood. From the time you step into the spacious foyer / mudroom of this gorgeous home and walk into the open concept living space (grand or great room), it will be love at first sight. From the modern kitchen with built-in appliances, a large prep island, adjoining dining and living room space, this grand room is the perfect space for family & friends to gather. Enjoy a glass of wine in the screen-in covered porch off the living room. The main level features 3 bedrooms & a fully renovated 4 pc bathroom. The primary bedroom has direct access to a generously-sized back deck, fully fenced-in backyard (great for children & pets) & a backdrop of mature trees. The lower level with great floor to ceiling height and so much natural daylight, provides an additional 1300 sq feet of living space. Here you will find a fourth bedroom with gas fireplace & semi 3 piece ensuite, a large family room with an adjoining multi-purpose bonus room & finally a laundry room. This elevated bungalow with fully finished basement would be ideal for different generations to live in. The large detached garage & long driveway provide 4 - 5 parking spaces. With online virtual tour. Don't miss on on this beautiful home. ADDITIONAL INFO: Detached Garage built in 1995 as per MPAC(HYDRO: $3,630.09 (not including hst)May 2024 - April 2025). (HEAT: See Hydro) (WATER SEWER 2025: $314.24 Flat & Quarterly as of July 2025). MPAC code: 301. Green space / property abutting 71 Balsam to the right hand side of the garage is owned by the town of KL (when looking at the front of the house).
Property Details
Interior
Features
Main Floor
Foyer
3.43 x 2.67Ceramic Floor / O/Looks Frontyard
Great Rm
8.15 x 6.1Bamboo Floor / Centre Island / B/I Appliances
Sitting
2.84 x 2.13O/Looks Frontyard / Sliding Doors / Unfinished
Primary
4.19 x 3.43W/O To Yard / W/O To Deck / Closet
Exterior
Features
Parking
Garage spaces 1
Garage type Detached
Other parking spaces 4
Total parking spaces 5
Property History
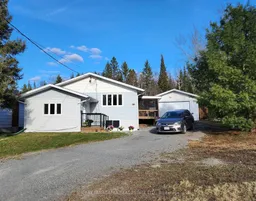 43
43
