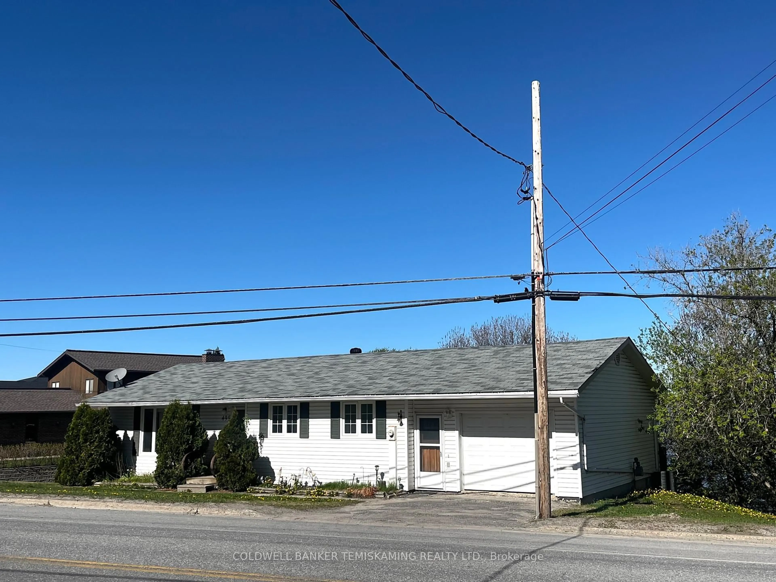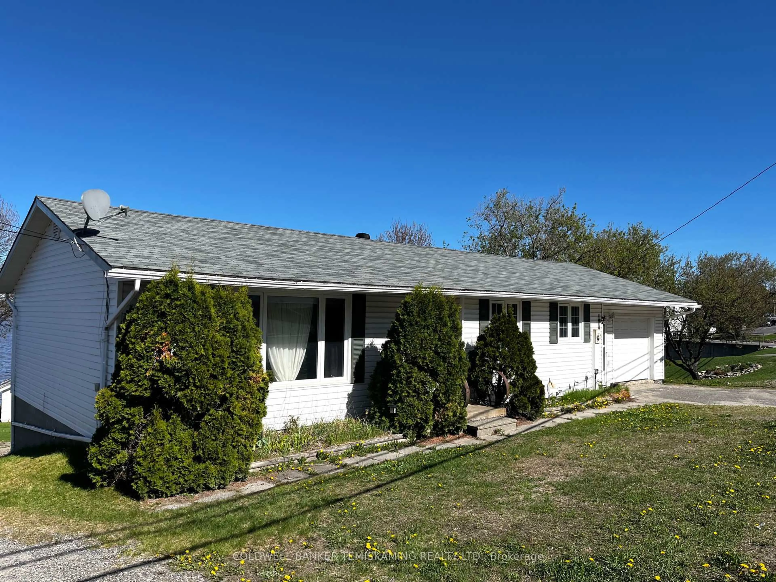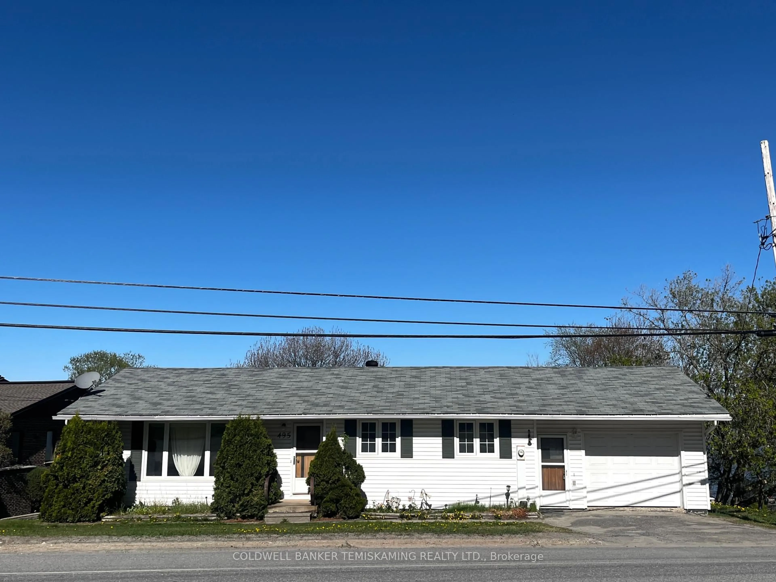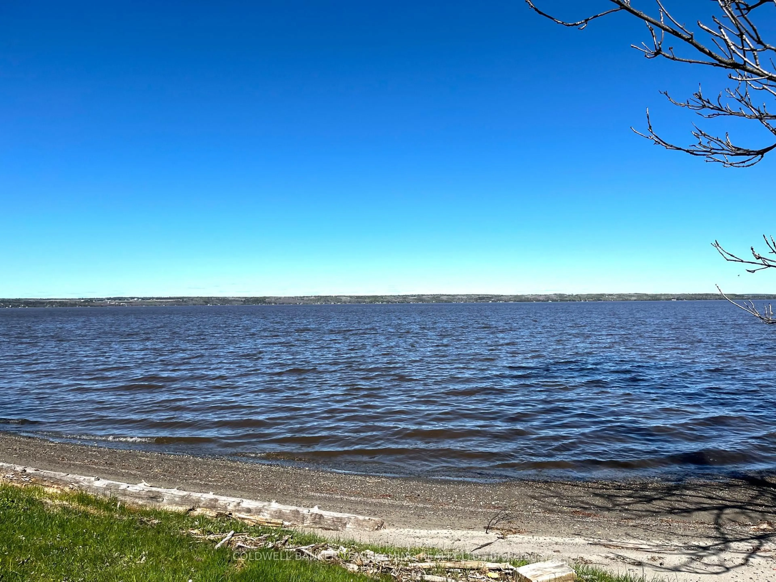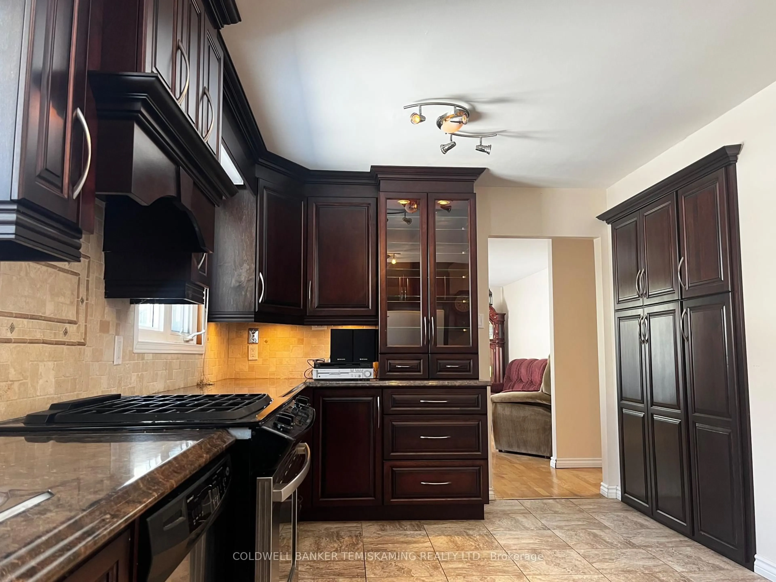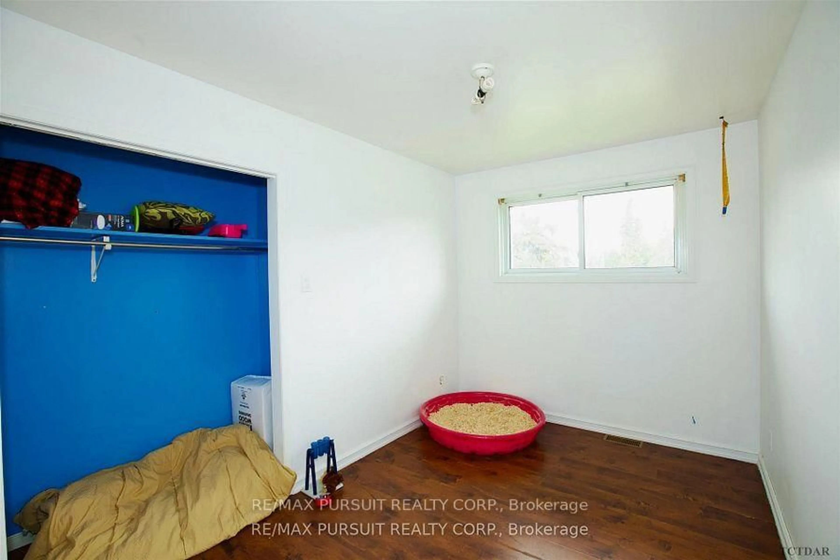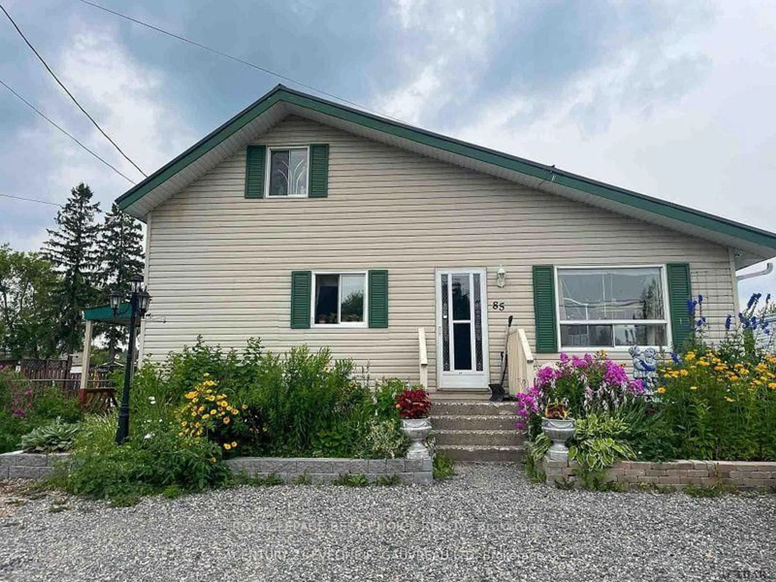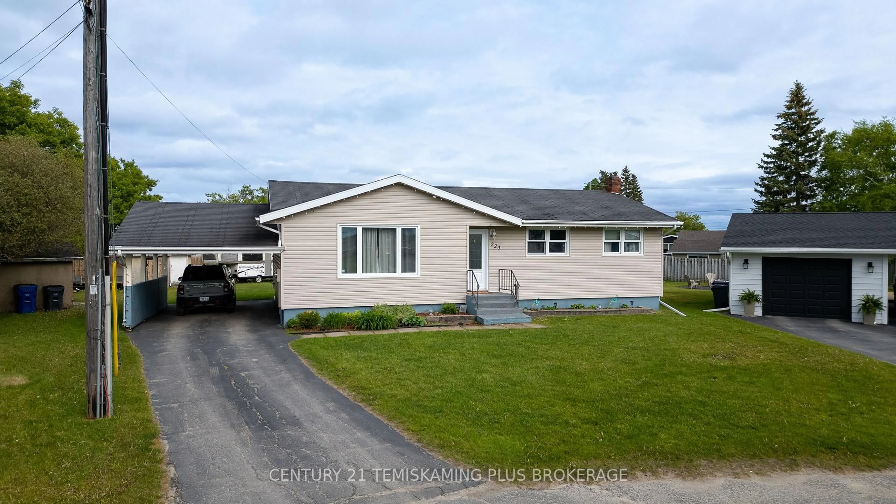495 Lakeshore Rd, Temiskaming Shores, Ontario P0J 1P0
Sold conditionally $549,900
Escape clauseThis property is sold conditionally, on the buyer selling their existing property.
Contact us about this property
Highlights
Estimated valueThis is the price Wahi expects this property to sell for.
The calculation is powered by our Instant Home Value Estimate, which uses current market and property price trends to estimate your home’s value with a 90% accuracy rate.Not available
Price/Sqft$433/sqft
Monthly cost
Open Calculator
Description
Perfectly situated between New Liskeard and Haileybury, this well-kept waterfront bungalow offers space, versatility, and spectacular wide views of Lake Timiskaming. The main floor features beautiful hardwood floors, a generously sized and custom built eat-in kitchen with excellent storage, and a sunlit living room that feels welcoming from the moment you enter. All three main-floor bedrooms offer lake views and ample closet space, with the spacious primary suite capturing the best view of the water. A four-piece bathroom completes the main level with style and function. Downstairs, a nearly fully finished walk-out basement expands your living space with a large rec room and a second full kitchen, originally designed as a baker's kitchen, perfect for entertaining, hobby use, or extended family. An additional bedroom with lake views, three-piece bathroom with laundry, dedicated workshop, and abundant storage space complete the lower level. Two decks overlook the large backyard, sandy shoreline, and boathouse. Recent spring 2025 updates include some new shingles, fresh paint, trim and flooring. With a smart layout, attached garage, hints of original character, and unbeatable lakefront setting, this property offers lasting value and everyday comfort in a great location that will provide memories that last a lifetime. Whether you're looking for a getaway, place to grow your family or retire, it'll check your boxes.
Property Details
Interior
Features
Main Floor
Other
4.84 x 7.87Kitchen
5.76 x 2.98Living
6.03 x 3.62Br
3.03 x 4.13Exterior
Features
Parking
Garage spaces 1
Garage type Attached
Other parking spaces 2
Total parking spaces 3
Property History
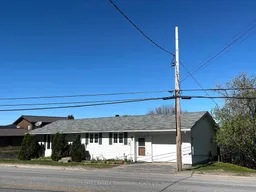 39
39
