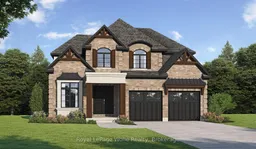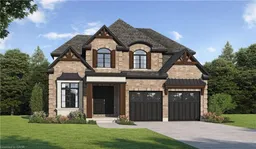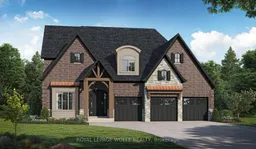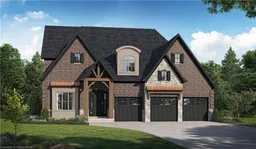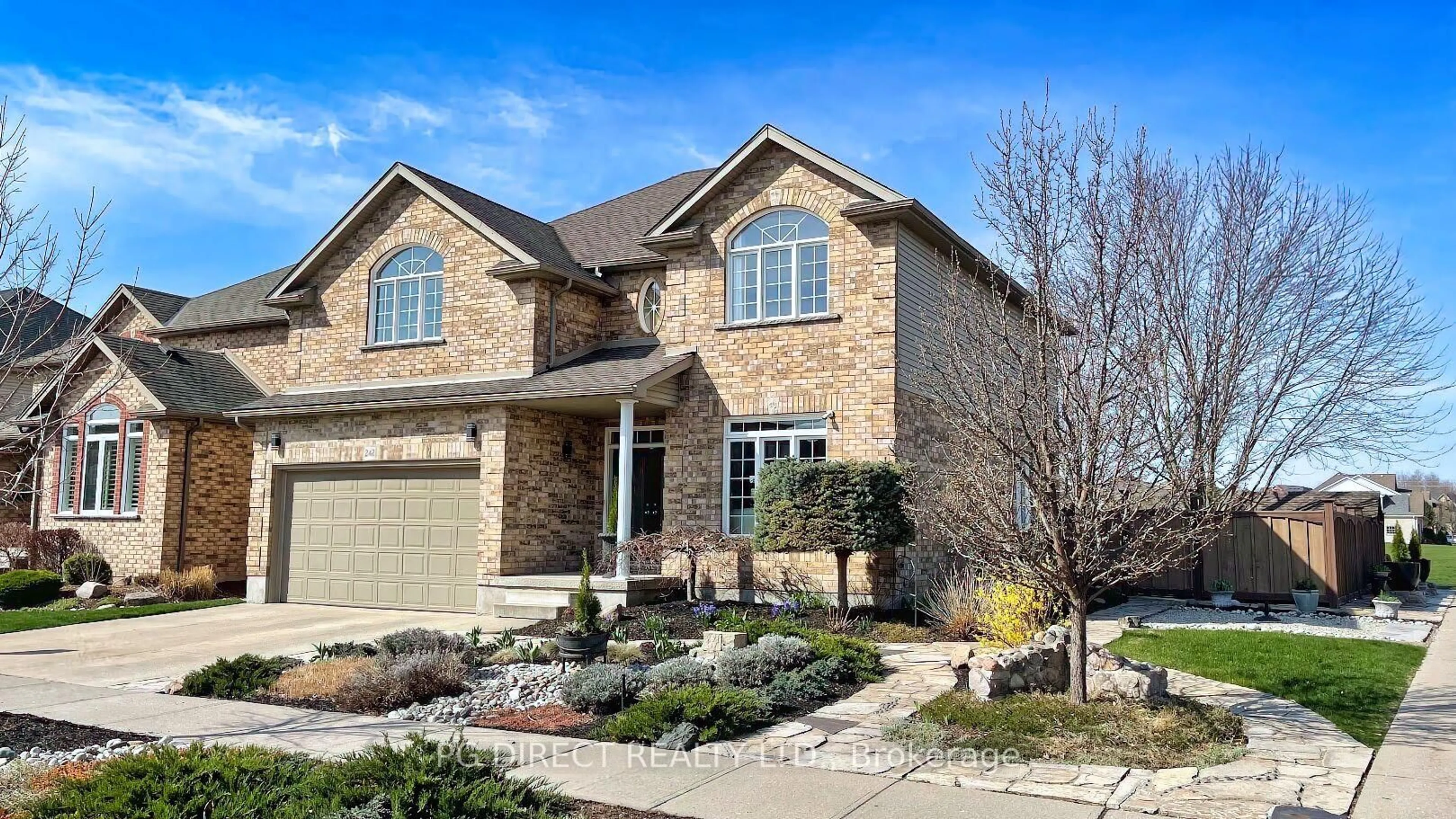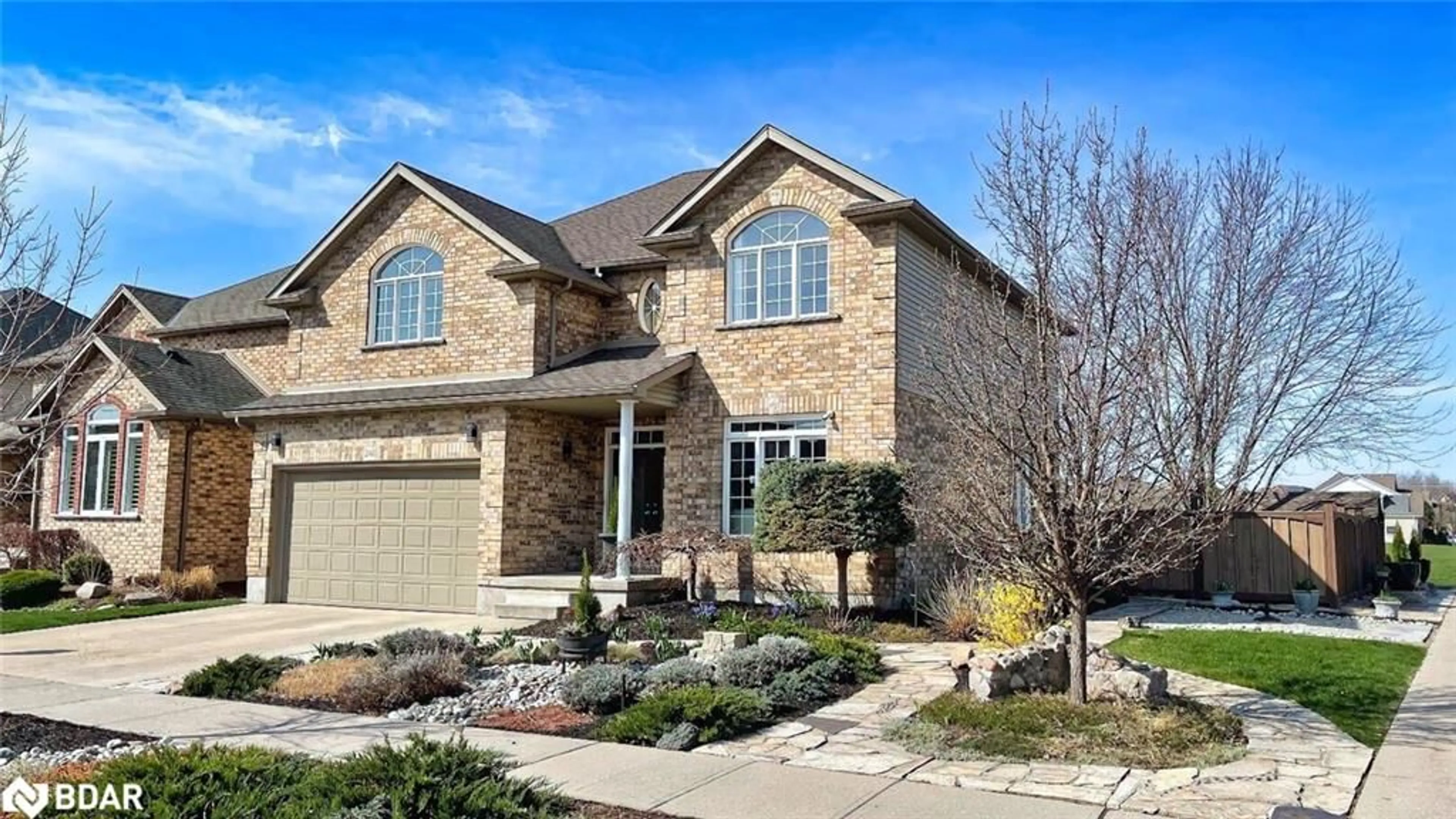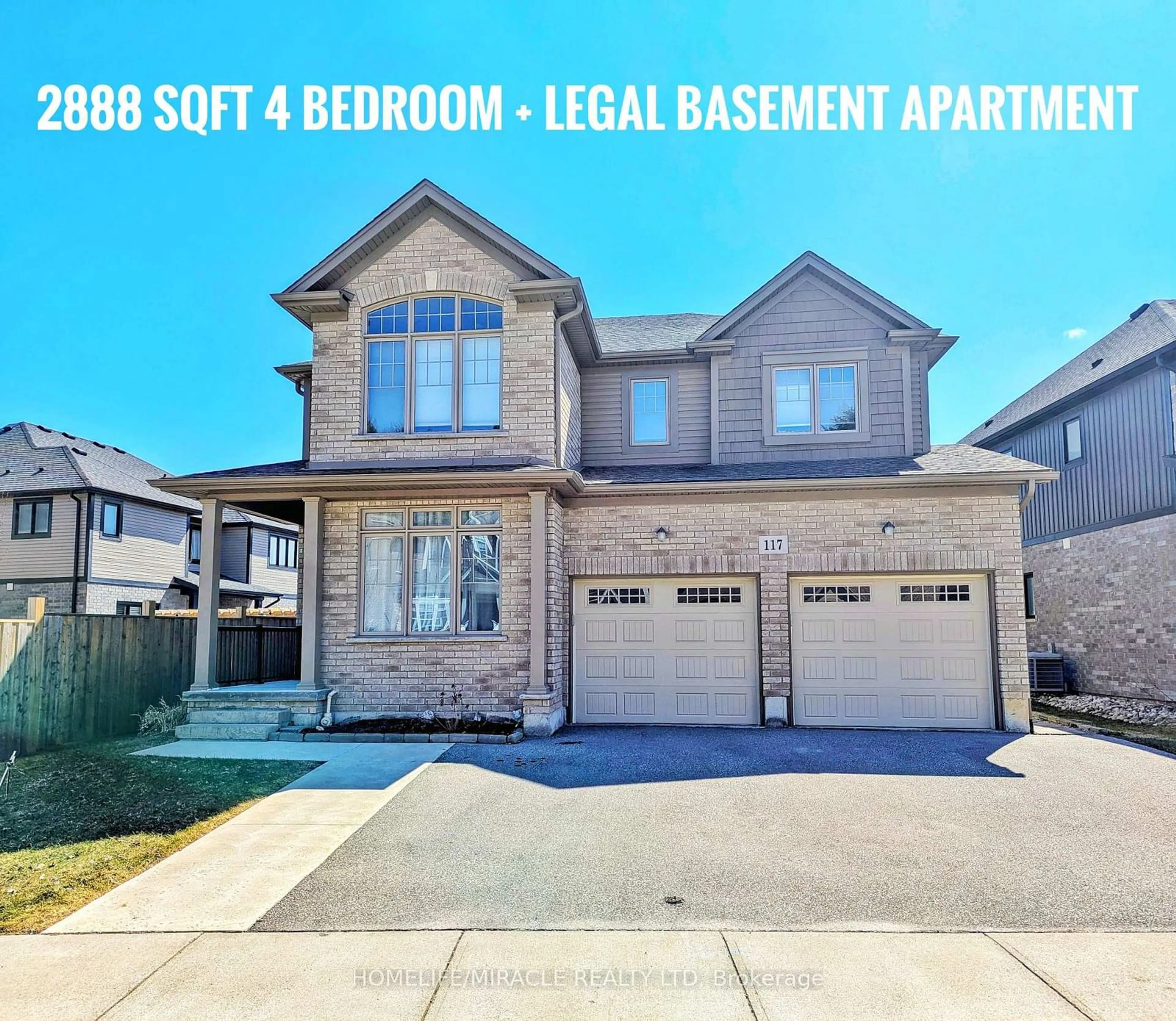THE ONE that gives you the extraordinary opportunity to craft your dream home in one of Kitchener-Waterloo's most sought-after neighbourhoods. Nestled on a family-friendly street and backing onto lush green space, this residence is surrounded by mature trees offering unrivaled privacy. With over 3000 sf of finished living space, this home features 3 bedrooms, 3.5 bathrooms and blends open-concept living with refined and purposeful spaces. The main floor showcases 10' ceilings, 8' solid doors, and elegant finishes throughout. The spacious kitchen includes a walk-in pantry, a 10' island and a dinette where you'll find a 9' wide slider opening up into the backyard. Quality finishes include Chervin-built cabinetry, quartz countertops, designer light fixtures, oak stairs, and tile and glass showers. The dedicated office offers generous natural light and space for two desks. Upstairs, find three expansive ensuite bedrooms and the laundry room. The Owner's Suite is a true retreat featuring two large walk-in closets and a serene 5-piece ensuite with a soaker tub and private water closet. An unfinished lower level offers endless potential for future customization-whether it's a home theatre, gym, or additional living space. Ideally situated close to highways, shopping, parks, trails, and the beloved Kiwanis Park, this home combines luxury living with everyday convenience. With the opportunity to personalize both the interior and exterior finishes from the builder's curated samples, this is your chance to bring your vision to life.**Interboard Listing: Cornerstone Association of REALTORS**
Inclusions: Smoke Detector, Garage Door Opener, Water Softener
