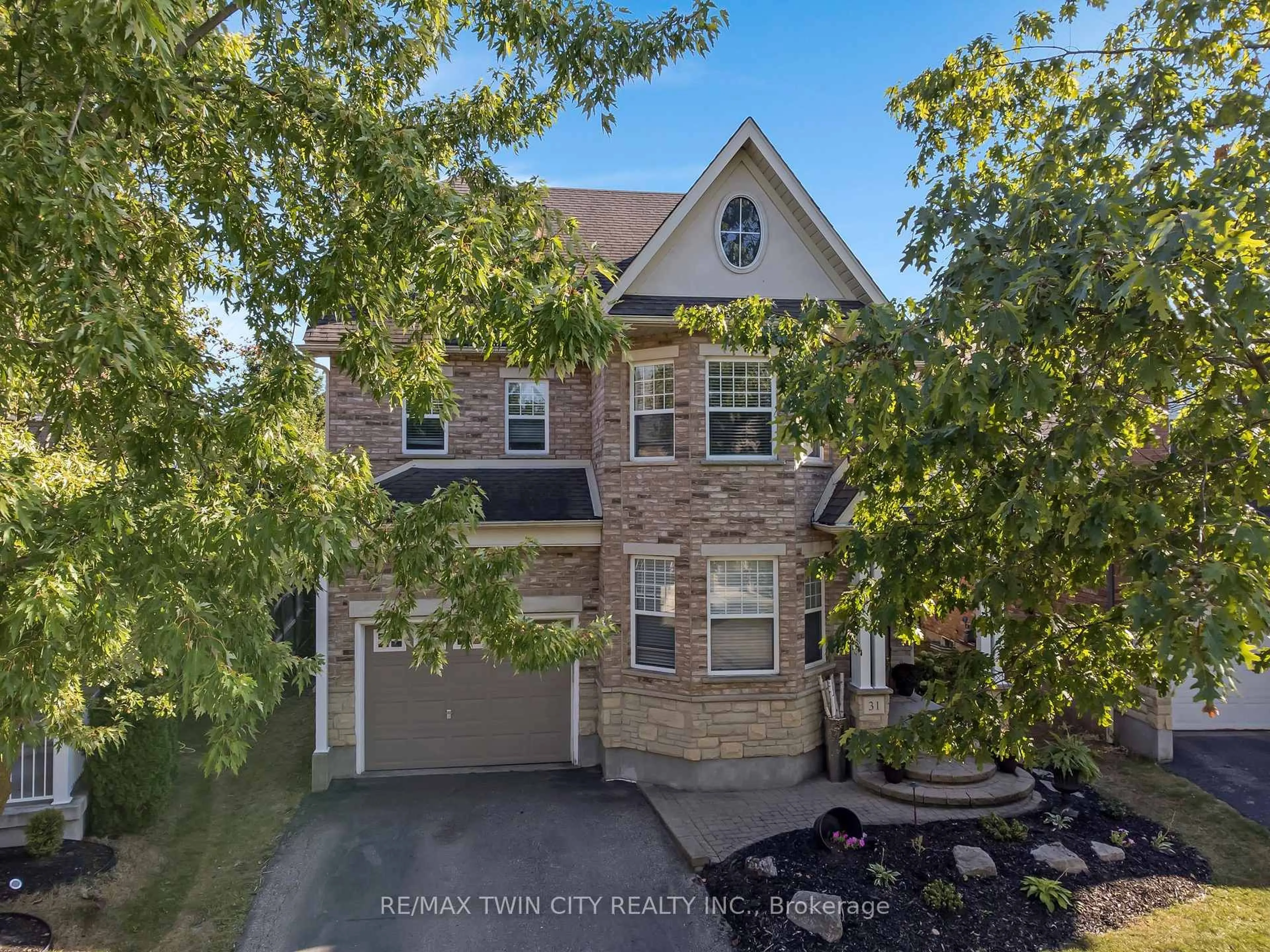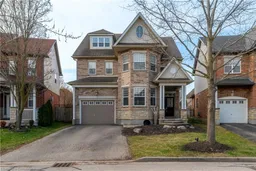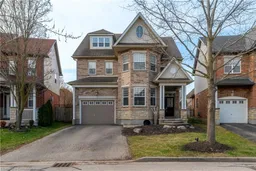31 Coopershawk St, Kitchener, Ontario N2K 4J7
Contact us about this property
Highlights
Estimated valueThis is the price Wahi expects this property to sell for.
The calculation is powered by our Instant Home Value Estimate, which uses current market and property price trends to estimate your home’s value with a 90% accuracy rate.Not available
Price/Sqft$356/sqft
Monthly cost
Open Calculator

Curious about what homes are selling for in this area?
Get a report on comparable homes with helpful insights and trends.
+3
Properties sold*
$1.8M
Median sold price*
*Based on last 30 days
Description
This stunning 3-bedroom, 3 -bathroom home with a 1.5-car garage offers a spacious layout filled with natural light & thoughtful updates. The main floor welcomes you with a vaulted entryway & double coat closet. This leads to a formal dining room that could serve as an office, a kitchen with a large island, gas stove, & built-in microwave, & an eat-in dining area with skylights, vaulted ceiling, & access to the backyard patio & pergola. The living room has high ceilings, California shutters, & a cozy gas fireplace. A powder room & a mud/laundry room with sink & extra storage complete this floor. Upstairs, the primary suite includes a walk-in closet & a 5-piece ensuite with dual sinks, glass shower, & soaker tub. There are 2 additional bedrooms, one of which has a vaulted ceiling. An additional den or office space overlooks the staircase. On the 3rd floor, you'll find a massive bonus room with its own balcony & plenty of natural light, ideal for a games room, rec-room, or private living area. The finished basement offers a rec-room with custom wainscoting and built-in cabinets, a bar with wine fridge, keg fridge, sink, & rough-in for a dishwasher, as well as a 3-piece bathroom with heated floors. A basement office or large storage room adds even more versatility. The backyard is a true outdoor retreat. It has a pergola featuring a built-in gas BBQ, fridge, & TV mount, while the pool provides the perfect spot to relax. A shed offers extra storage & houses the pool equipment, & an irrigation system keeps the gardens low maintenance. There is plenty of space to entertain and for kids & pets to play. Located close to shopping, universities, parks, & scenic trails. With quick access to the highway, commuting is easy, while the surrounding neighbourhood offers a peaceful, family-friendly environment.
Property Details
Interior
Features
Main Floor
Breakfast
4.99 x 3.6Dining
3.17 x 4.8Kitchen
4.19 x 3.64Laundry
1.84 x 2.14Exterior
Features
Parking
Garage spaces 1
Garage type Attached
Other parking spaces 2
Total parking spaces 3
Property History
 50
50







