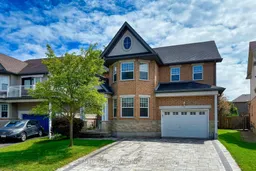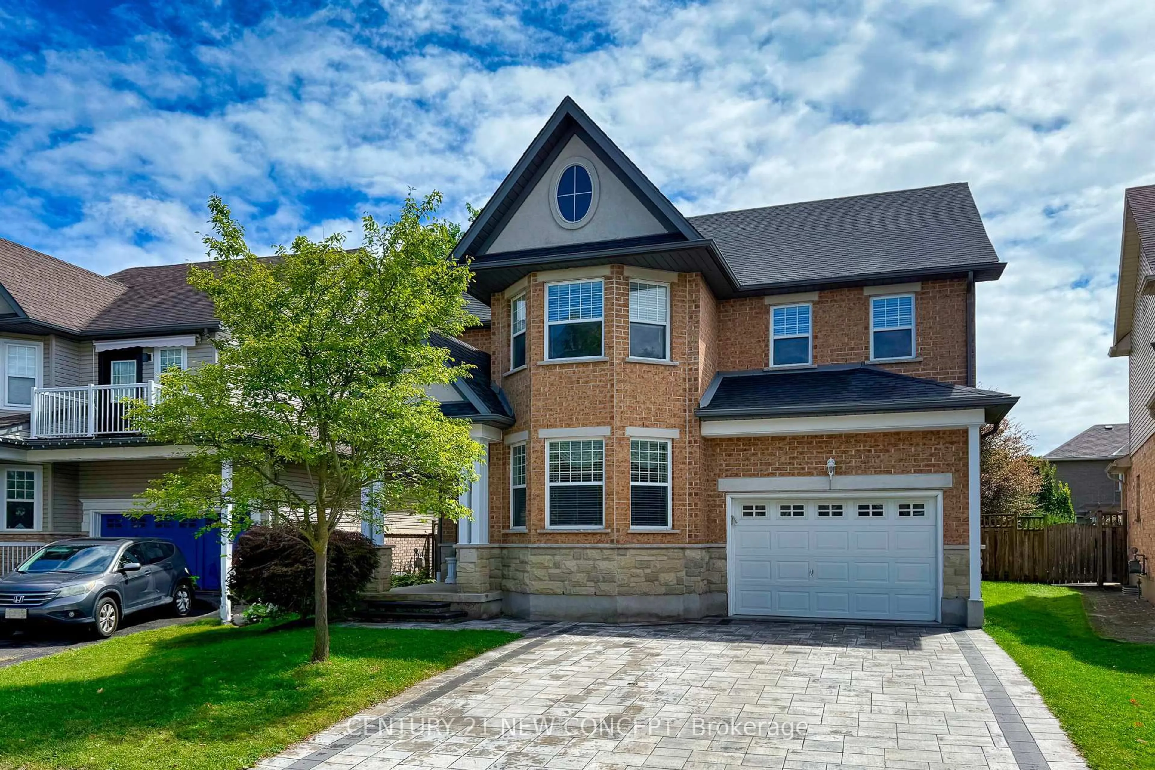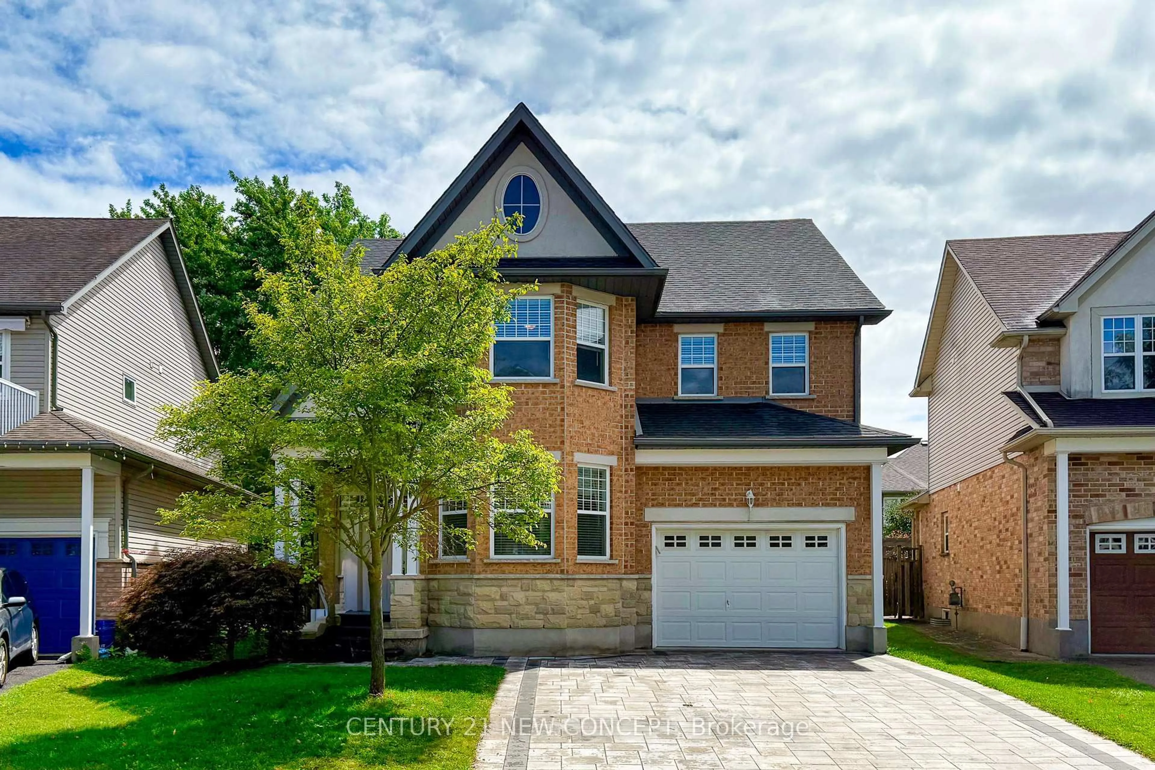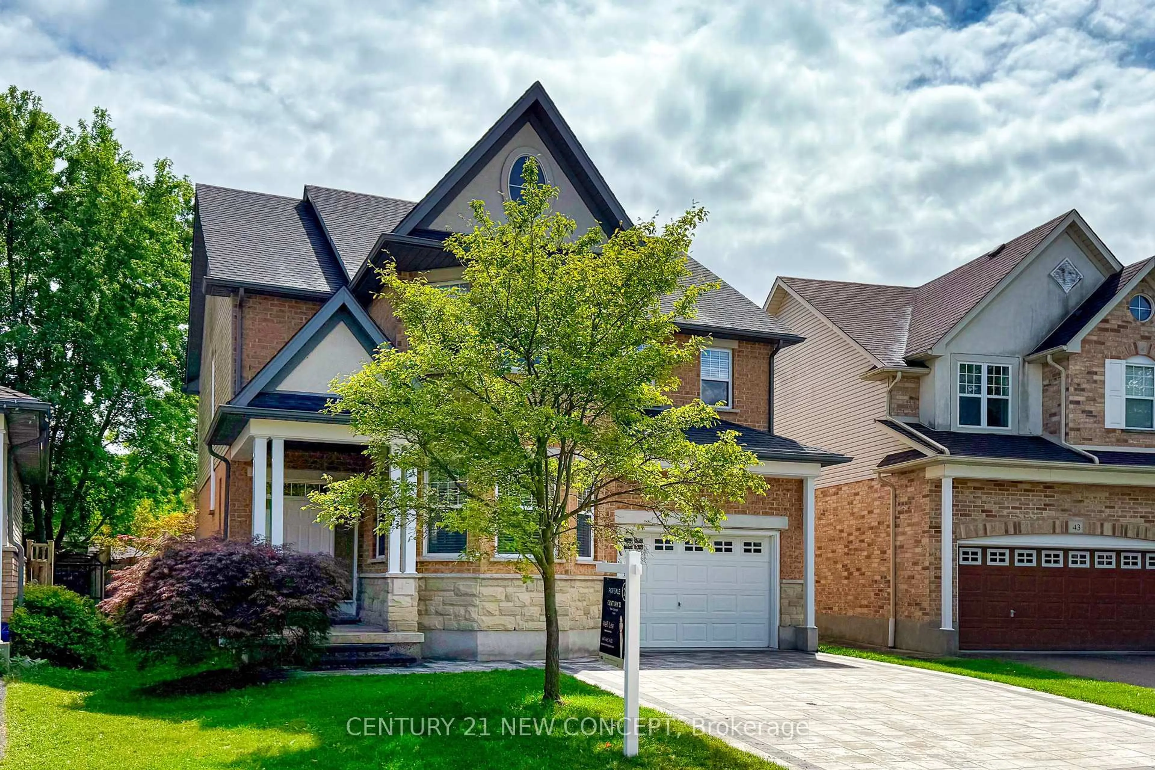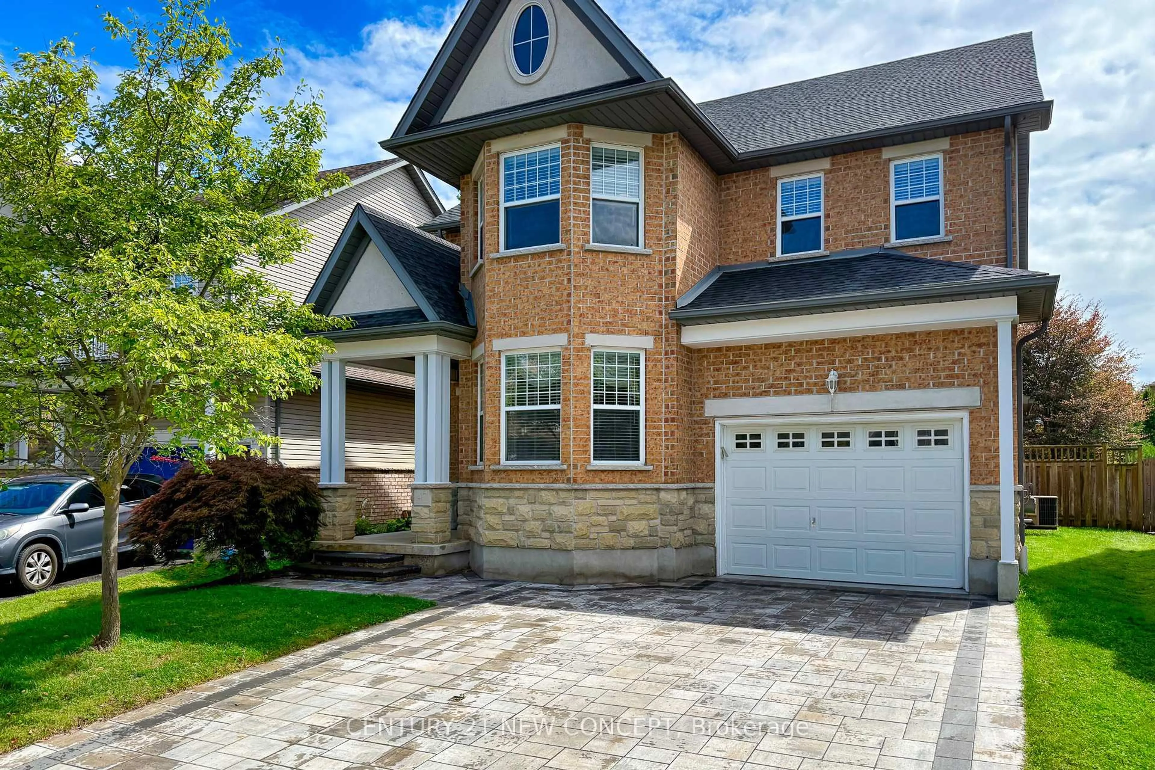47 Coopershawk St, Kitchener, Ontario N2K 4J7
Contact us about this property
Highlights
Estimated valueThis is the price Wahi expects this property to sell for.
The calculation is powered by our Instant Home Value Estimate, which uses current market and property price trends to estimate your home’s value with a 90% accuracy rate.Not available
Price/Sqft$449/sqft
Monthly cost
Open Calculator

Curious about what homes are selling for in this area?
Get a report on comparable homes with helpful insights and trends.
+2
Properties sold*
$995K
Median sold price*
*Based on last 30 days
Description
Step into 47 Coopershawk St., a charming two-storey home tucked away in a quiet, family-friendly neighbourhood. Lovingly maintained by the original owner, this residence reflects true pride of ownership both inside and out. Offering nearly 2,400 sq. ft. of thoughtfully designed living space plus a fully finished basement, this home is perfect for comfortable everyday living and effortless entertaining. The main level welcomes you with elegant formal living and dining rooms featuring rich hardwood flooring-ideal for family dinners or relaxed evenings. The bright eat-in kitchen showcases a generous island that doubles as a breakfast bar, brand-new appliances, and a custom pantry for abundant storage. It flows seamlessly into the breakfast area and family room, where a cozy gas fireplace creates a warm and inviting gathering space. A convenient two-piece powder room and main-floor laundry add to the home's practicality. From the dining room, step out to a private, fully fenced backyard with a wood deck for outdoor dining, beautifully landscaped gardens, and plenty of space for play or weekend barbecues. Upstairs, the spacious primary suite offers a private retreat with a four-piece ensuite, while two additional bedrooms share a second full bathroom-providing ample room for the whole family. The fully finished basement extends the living space with a large recreation room, two additional bedrooms, a full three-piece bath, a utility room, and plenty of storage-ideal for a growing or multi-generational family or overnight guests. Location, Lifestyle & Convenience: Just steps from Kiwanis Park and the scenic Grand River trails, and minutes from schools, shops, grocery stores, bakeries, places of worship, and parks-this home truly has it all.
Property Details
Interior
Features
Main Floor
Great Rm
3.05 x 4.85hardwood floor / Bay Window
Kitchen
5.13 x 3.45Centre Island / Breakfast Bar
Dining
5.23 x 2.82W/O To Deck / Pantry
Family
4.85 x 4.57hardwood floor / Window
Exterior
Features
Parking
Garage spaces 1
Garage type Attached
Other parking spaces 2
Total parking spaces 3
Property History
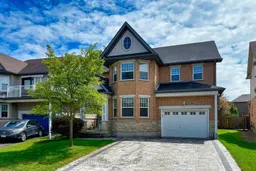 50
50