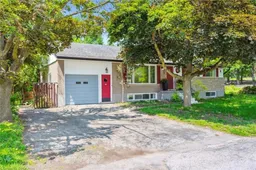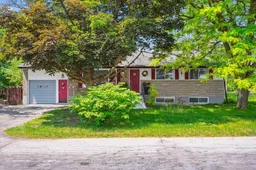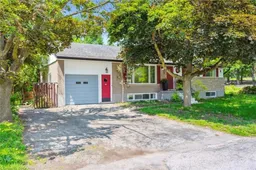289 Mackie Pl, Kitchener, Ontario N2K 1N2
Contact us about this property
Highlights
Estimated valueThis is the price Wahi expects this property to sell for.
The calculation is powered by our Instant Home Value Estimate, which uses current market and property price trends to estimate your home’s value with a 90% accuracy rate.Not available
Price/Sqft$590/sqft
Monthly cost
Open Calculator

Curious about what homes are selling for in this area?
Get a report on comparable homes with helpful insights and trends.
*Based on last 30 days
Description
Check out 289 Mackie Place, Kitchener, ON N2K 1N2 - an absolutely stunning, fully renovated family home in the heart of the sought-after Bridgeport West neighborhood! This spacious beauty boasts a modern open-concept design with a gourmet kitchen featuring top-of-the-line stainless steel appliances, gleaming quartz countertops, perfect for hosting friends or family dinners. Hardwood floors and oversized windows create a bright, airy vibe throughout the generous living and dining areas. you'll find a luxurious primary suite with a spa-like ensuite, plus spacious bedrooms for the whole family. The beautifully landscaped backyard is your private oasis for summer barbecues or quiet evenings under the stars. Perfectly located near top-rated schools like Bridgeport Public School (JK-6, just a 5-minute drive or 15-minute walk) and Bluevale Collegiate Institute (Grades 9-12, about 10 minutes away), known for strong academics and vibrant extracurricular's. With parks, shopping, and dining nearby, this move-in-ready masterpiece offers the best of Kitchener living !!
Property Details
Interior
Features
Bsmt Floor
4th Br
4.7 x 3.45Den
4.04 x 3.15Bathroom
2.21 x 1.523 Pc Bath
Rec
5.44 x 3.28Exterior
Features
Parking
Garage spaces 1
Garage type Attached
Other parking spaces 4
Total parking spaces 5
Property History




