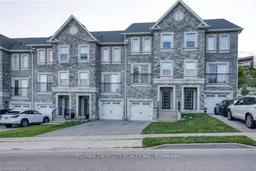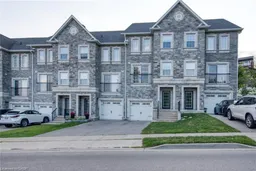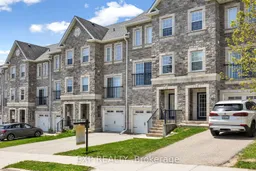Contact us about this property
Highlights
Estimated valueThis is the price Wahi expects this property to sell for.
The calculation is powered by our Instant Home Value Estimate, which uses current market and property price trends to estimate your home’s value with a 90% accuracy rate.Not available
Price/Sqft-
Monthly cost
Open Calculator
Description
Welcome to 43 Woolwich Street, an absolutely stunning 2,000 sqft carpet-free, multi level townhouse. Open concept living, kitchen and dining room. Large kitchen with dark maple cabinets, centre island, granite counter tops and four appliances. Sliders out to cozy, private patio. The bedroom level boasts the master bedroom with an ensuite and walk-in closet. Another bedroom with an adjacent 4-piece bath and a den ideal for an office complete the 3rd floor. Impressive loft (used as a bedroom) is perfect for teenage retreat, media room or studio. Don't forget the additional space on the main level, ideal for a home gym, this could be the ideal opportunity for a ‘work (and play) from home’ residence! Single car garage with opener and interior access. Washer / Dryer, All blinds and windows coverings included. Conveniently located to the expressway, walking trails, schools, universities, shopping and restaurants. Property available immediately.
Property Details
Interior
Features
Bedroom
Bathroom Primary
3-Piece
Bathroom
4-Piece
Den
Exterior
Features
Parking
Garage spaces 1
Garage type Attached
Other parking spaces 2
Total parking spaces 3
Property History





