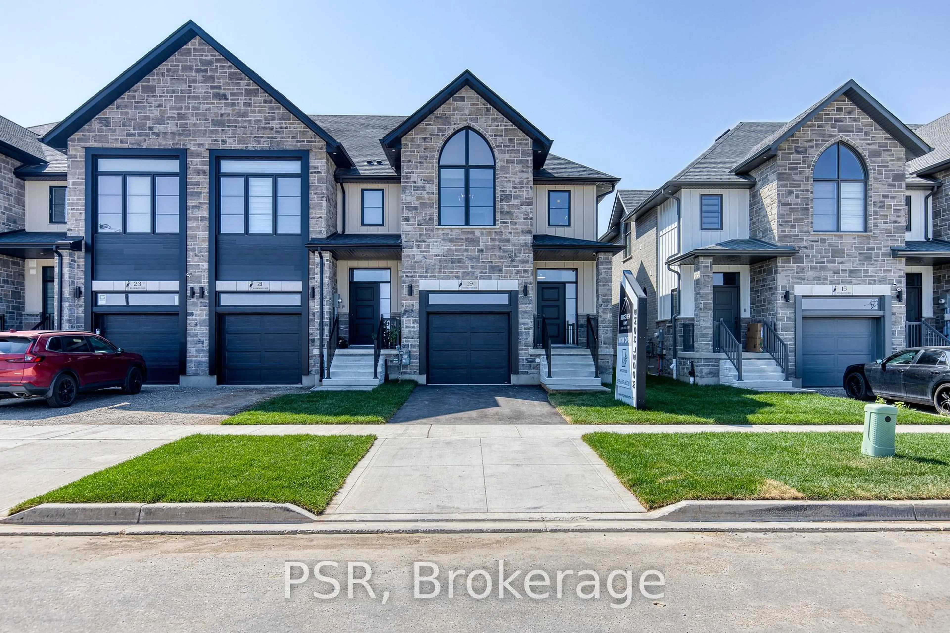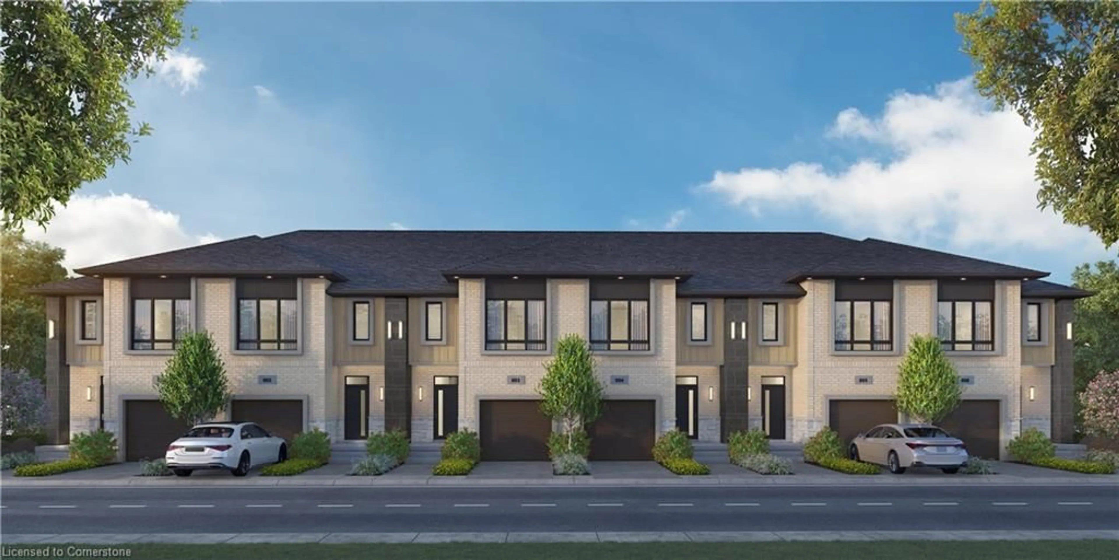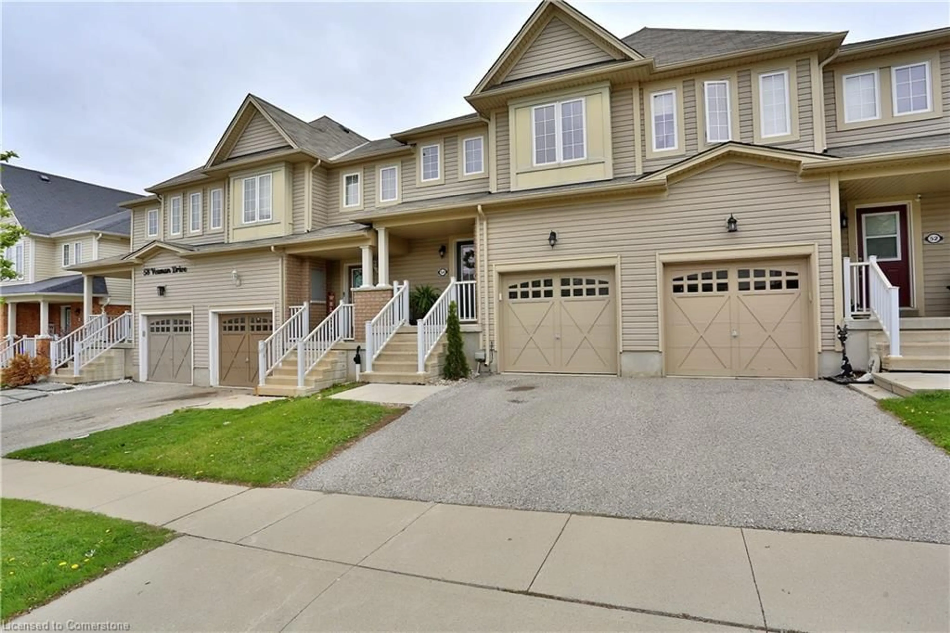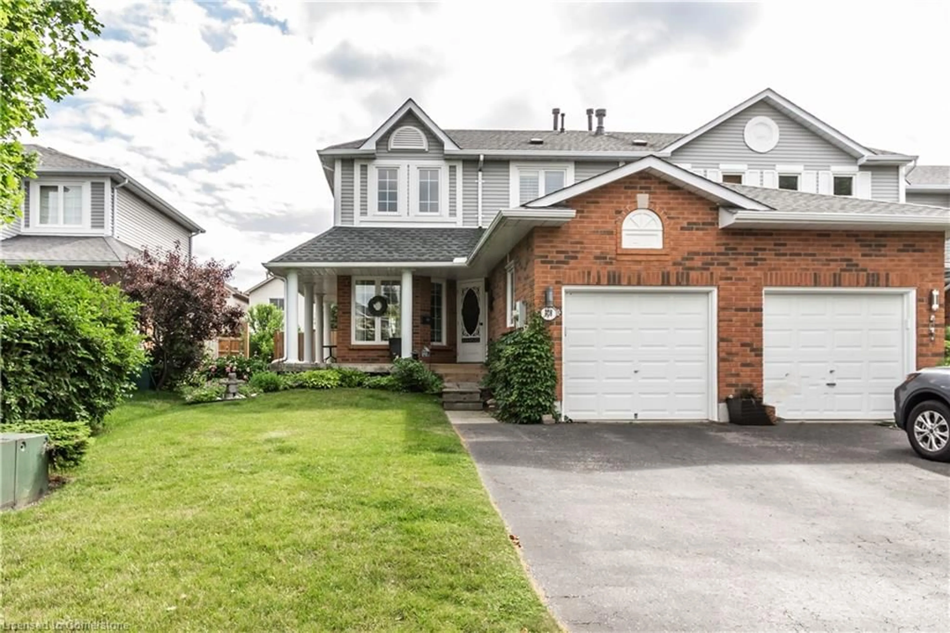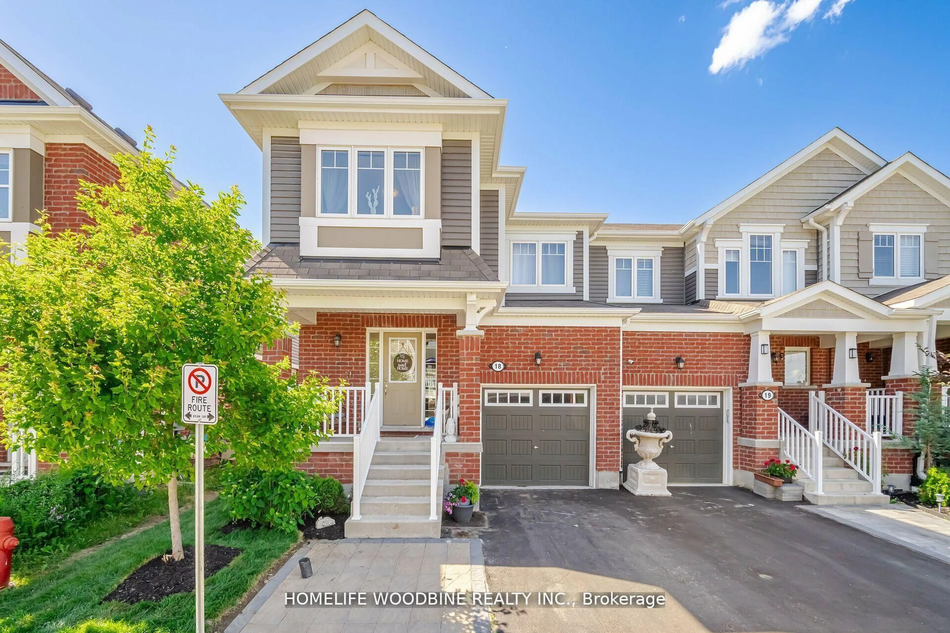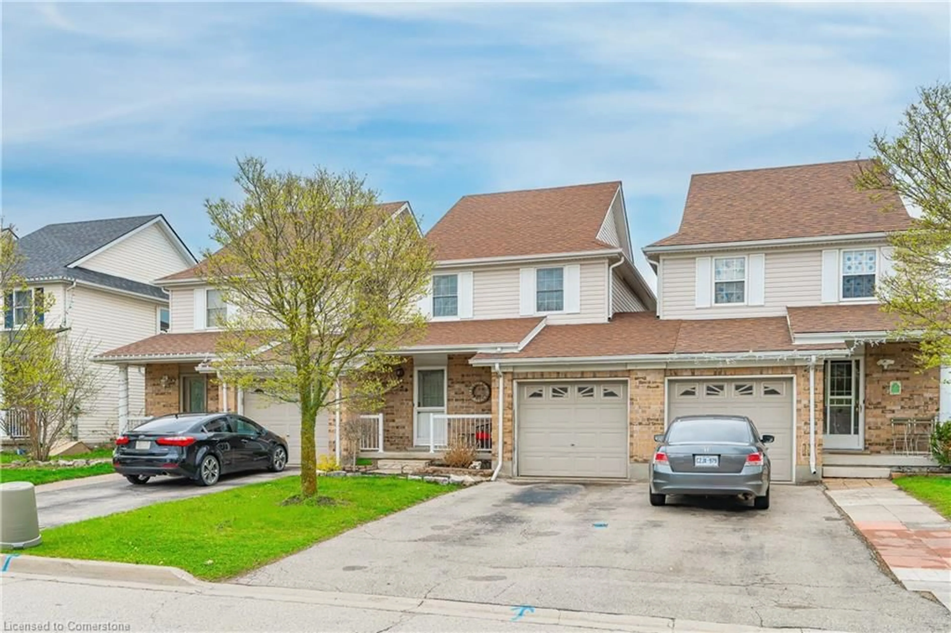This charming freehold townhouse at 100 Fairgreen Close in Cambridge offers the perfect blend of comfort and convenience. Enjoy peace of mind knowing major updates including a gorgeous interlock front walkway, front entry door, all newer windows, furnace and brand new rear yard fence. The main floor boasts a functional layout with a bright kitchen, open dining space, and a spacious family room and powder room. Upstairs features three spacious bedrooms and a full bathroom, ideal for growing families. The fully finished basement includes a versatile rec room, an extra bedroom, and a full bathroom—great for in-laws, guests, or a home office. Enjoy the outdoors on your beautiful deck, overlooking your fully fenced private oasis with lush trees and grass, a great place for family relaxation and summer BBQs. . Situated close to parks, schools, transit, shopping, and with quick access to Highway 401, this home is a smart choice for commuters and families alike. A must-see in a sought-after North Galt neighbourhood!
Inclusions: Dishwasher,Dryer,Microwave,Refrigerator,Stove,Washer,Window Coverings
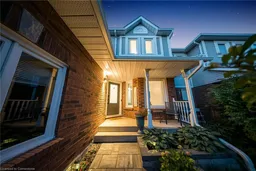 50
50

