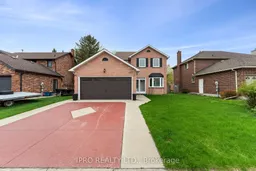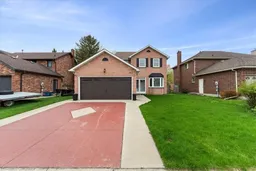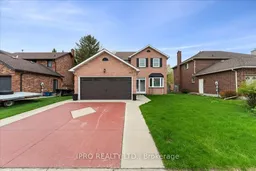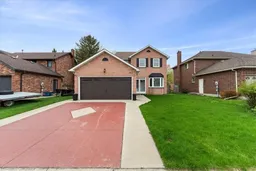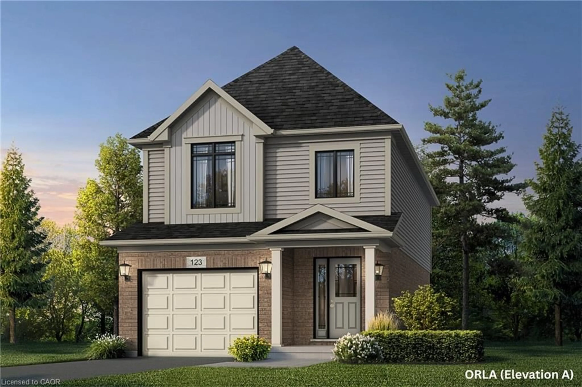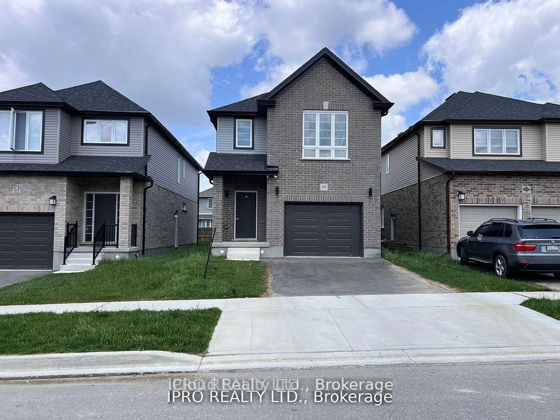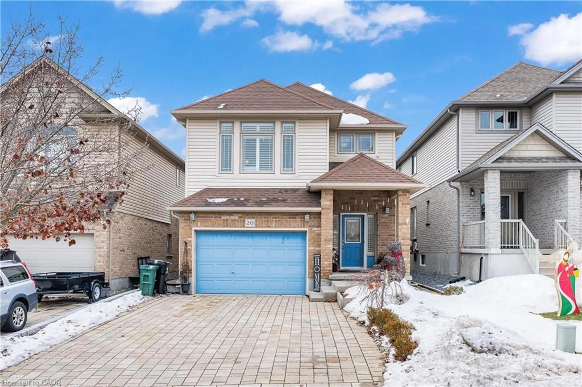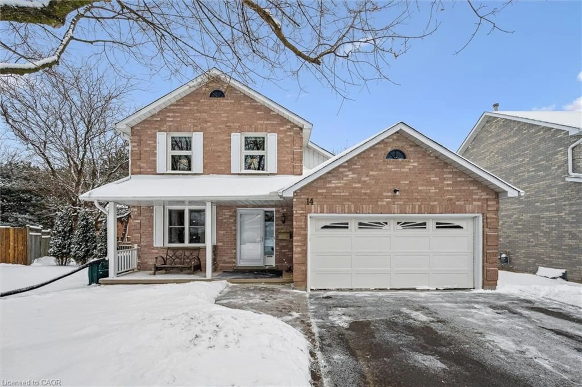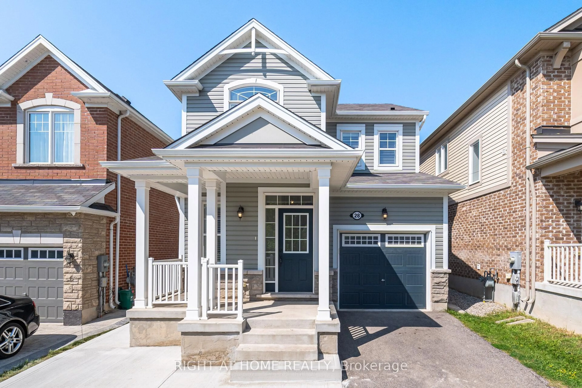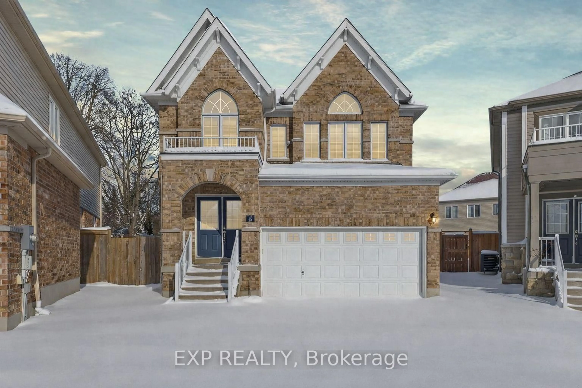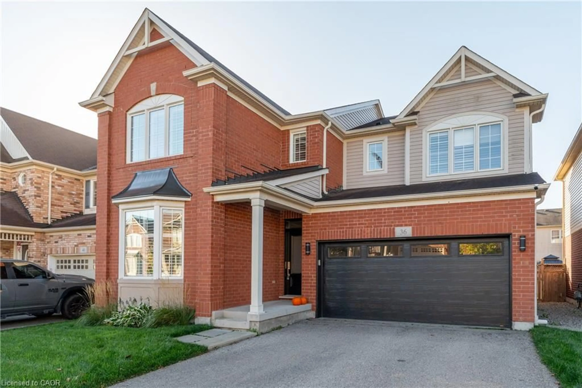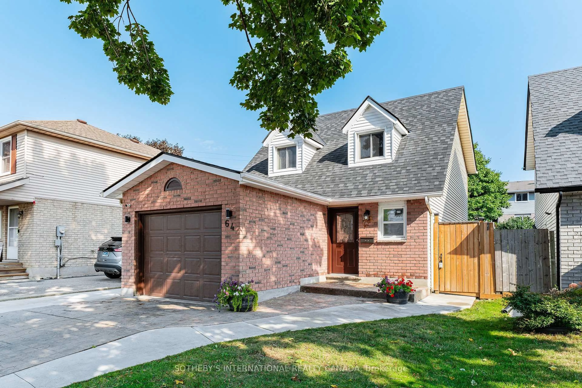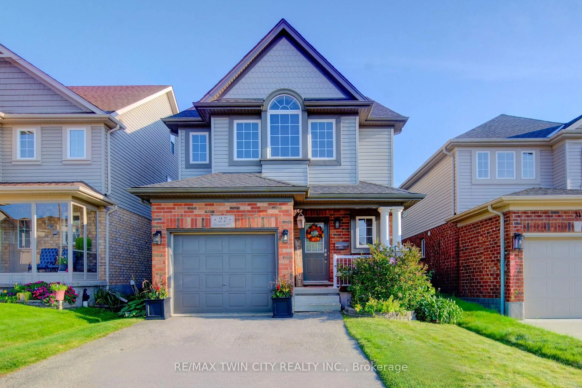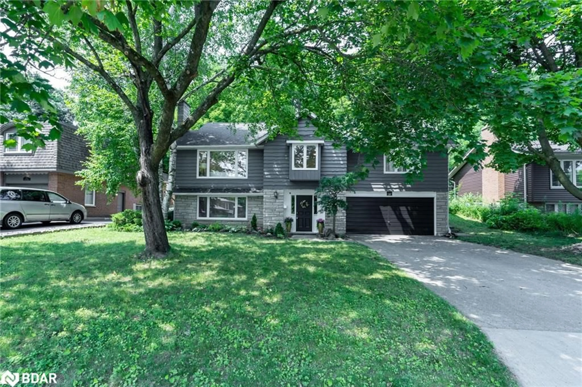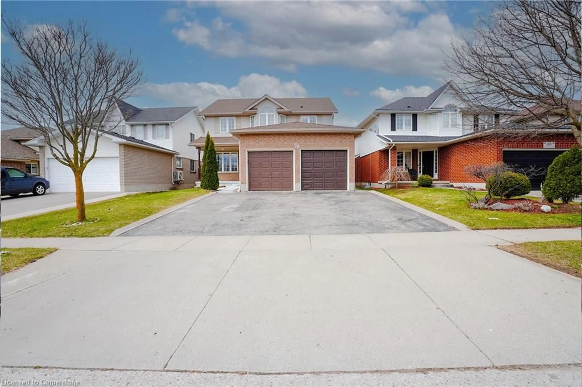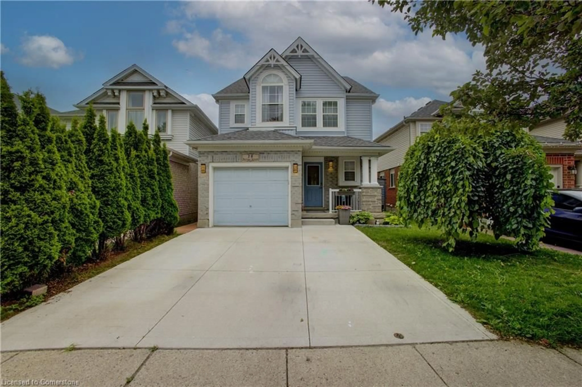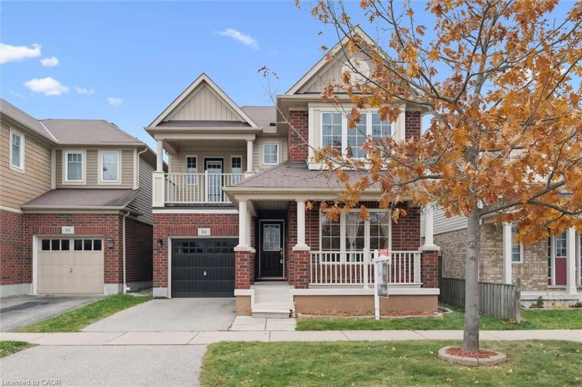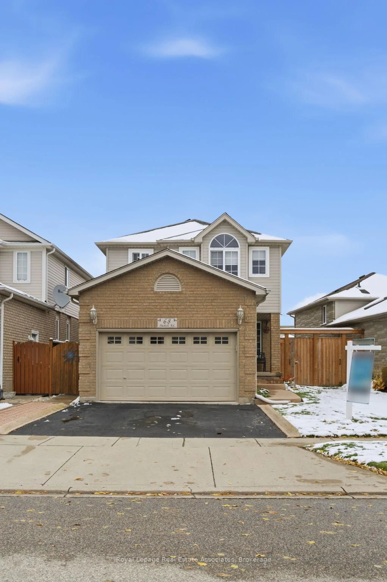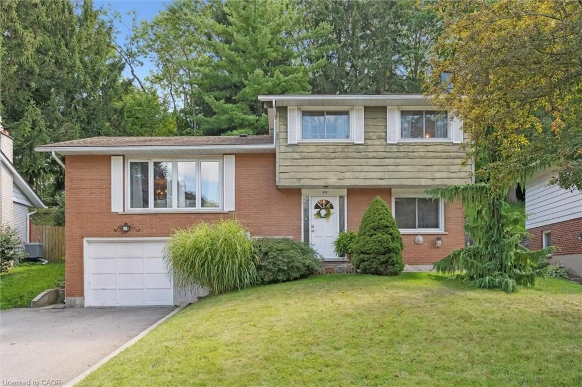Charming detached home offering privacy, space, and comfort in a sought-after neighborhood located at quite cres. premium lot with plenty of space of parking on stamped concrete driveway. Spacious lot with room to expand, entertain, or simply relax in your private backyard oasis. Separate living with a lot of light. A chefs dream kitchen spacious, functional, and filled with natural light. Open-concept kitchen perfect for entertaining and everyday living. Custom cabinetry and stylish backsplash bring elegance to this well-designed kitchen. spacious dinning room walk out to wooden deck and huge backyard. 3 decent size bedrooms on second floor with 2 full bathrooms. master bedroom has his own ensuite. Fully finished basement adds valuable living space for recreation, guests, or a home office perfect for entertaining, relaxing, or additional storage. close to park , school, plaza, easy access to highways. show with confidence wont stay long.
Inclusions: existing fridge, stove, dishwasher , washer and dryer all electric lights and fixtures
