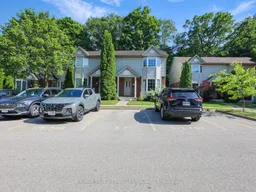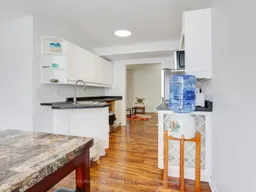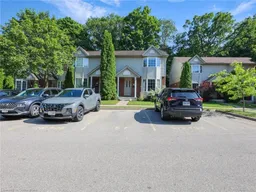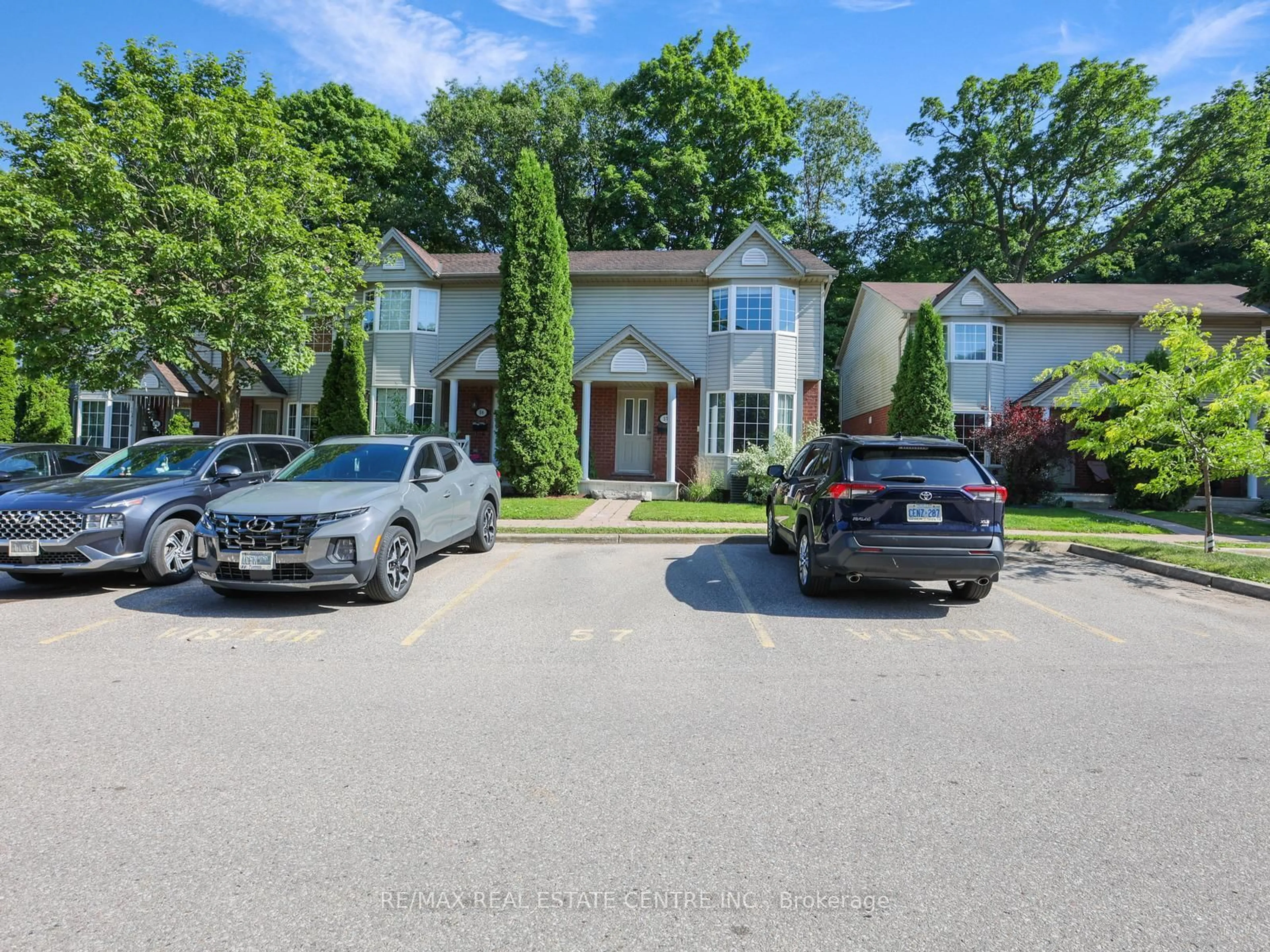235 Saginaw Pkwy #57, Cambridge, Ontario N1T 1X4
Contact us about this property
Highlights
Estimated valueThis is the price Wahi expects this property to sell for.
The calculation is powered by our Instant Home Value Estimate, which uses current market and property price trends to estimate your home’s value with a 90% accuracy rate.Not available
Price/Sqft$417/sqft
Monthly cost
Open Calculator
Description
Welcome to Unit 57 in the desirable 2 Storey Townhomes End Unit Like Semi Detached of 235 Saginaw, one of Cambridge's most sought-after communities! This beautifully maintained ravine unit offers the perfect blend of comfort, style, and location. The main floor features a bright open-concept living/dining area, a functional kitchen with newer appliances, and walkout access to a private patio with a new/fixed deck installation planned by the condo management. Upstairs, you'll find 3 spacious bedrooms including a generous primary with double closets, and upgraded washrooms featuring modern finishes. The finished walkout basement opens directly to a private backyard overlooking greenspace, providing extra living space ideal for a rec room, home office, or guest suite. Recent updates include a 2-year-old furnace and AC, owned hot water tank, newer appliances, stylish new tile work, and fresh touches throughout, recently painted. Low condo fees, and a quiet, family-friendly complex. Conveniently located near top-rated schools, parks, shopping, public transit, and just minutes from Hwy 401, this move-in-ready unit is ideal for families, first-time buyers, or investors. Don't miss the opportunity to own this upgraded home backing onto nature in a prime Cambridge location!
Property Details
Interior
Features
Main Floor
Dining
3.66 x 3.35hardwood floor / Window
Living
5.92 x 3.45hardwood floor / Combined W/Dining
Kitchen
3.35 x 2.74Tile Floor / Stainless Steel Appl
Exterior
Parking
Garage spaces -
Garage type -
Total parking spaces 1
Condo Details
Amenities
Bbqs Allowed
Inclusions
Property History
 50
50







