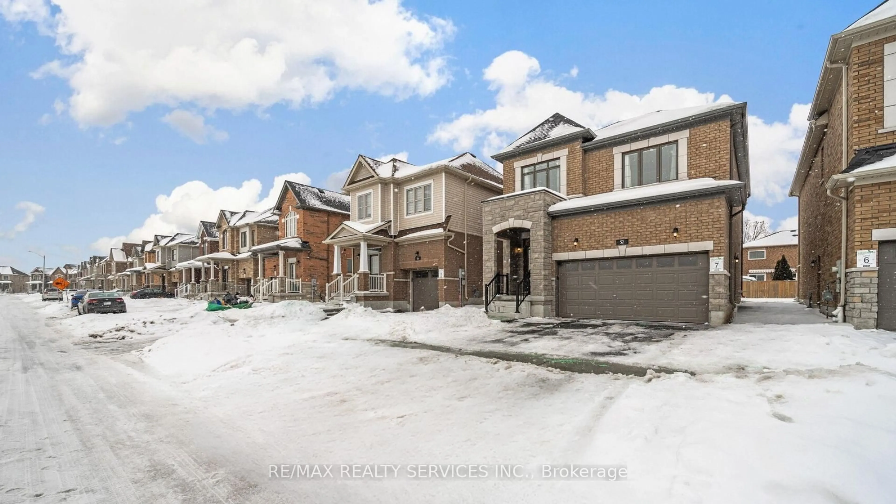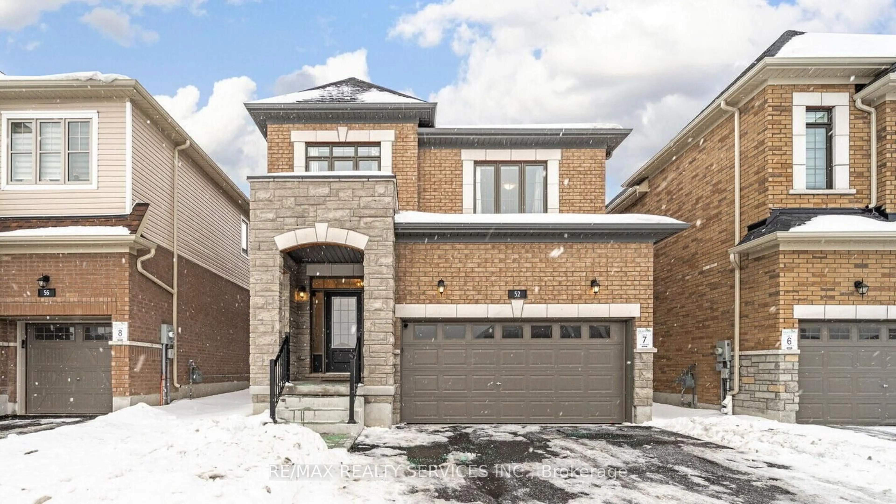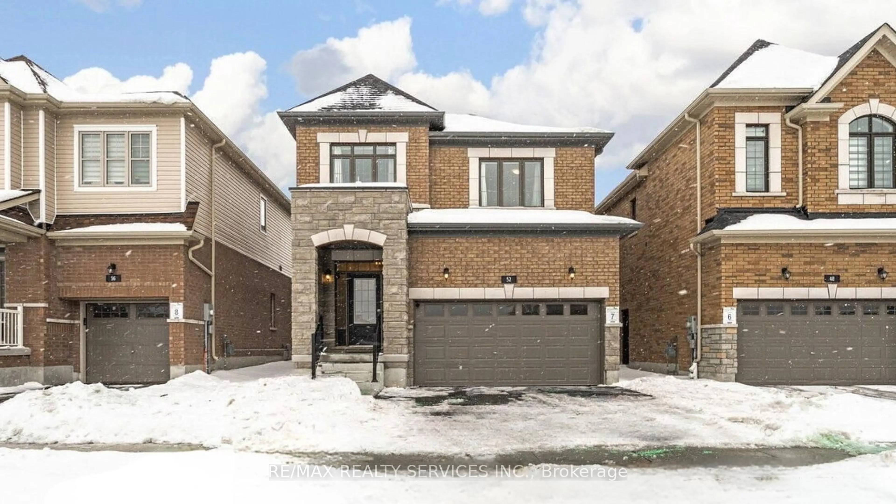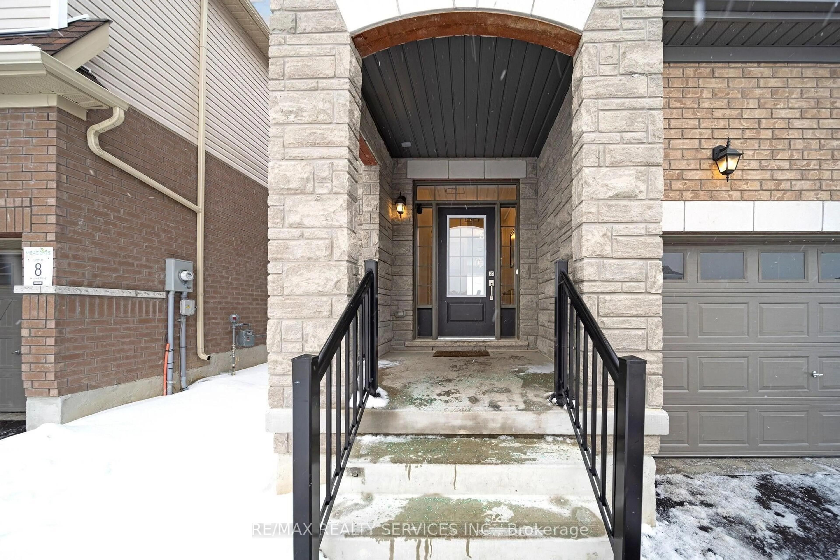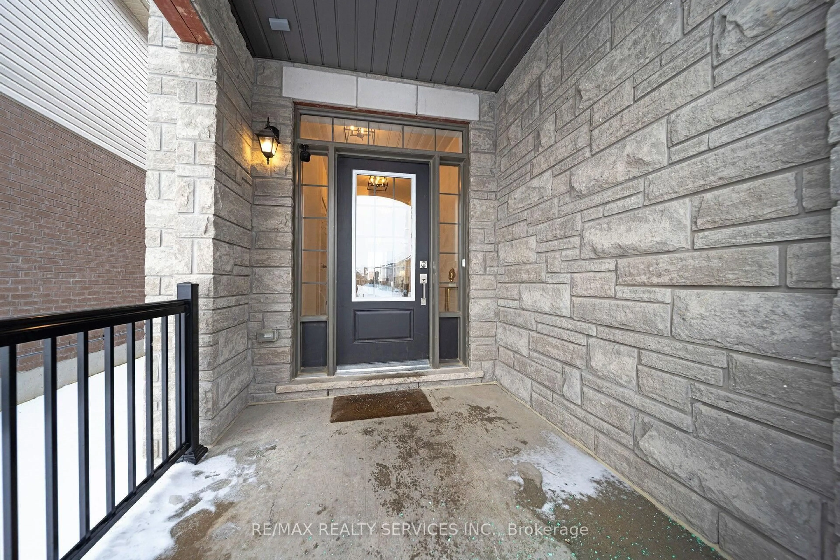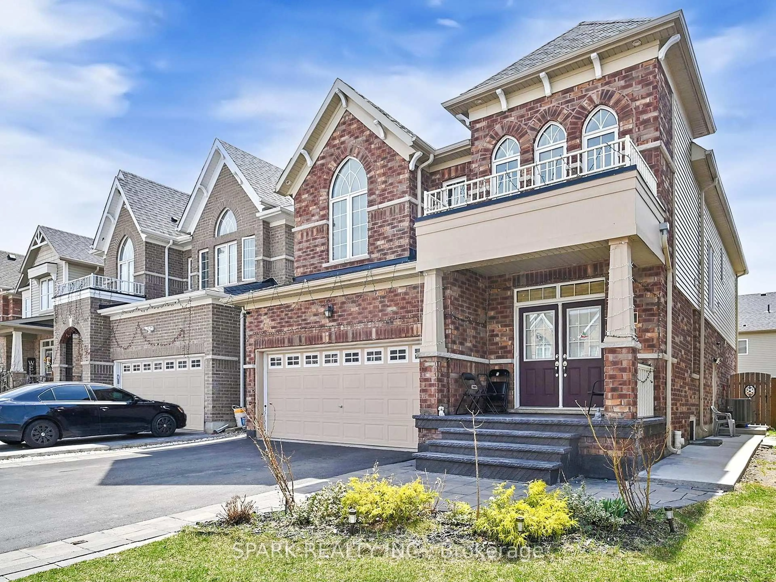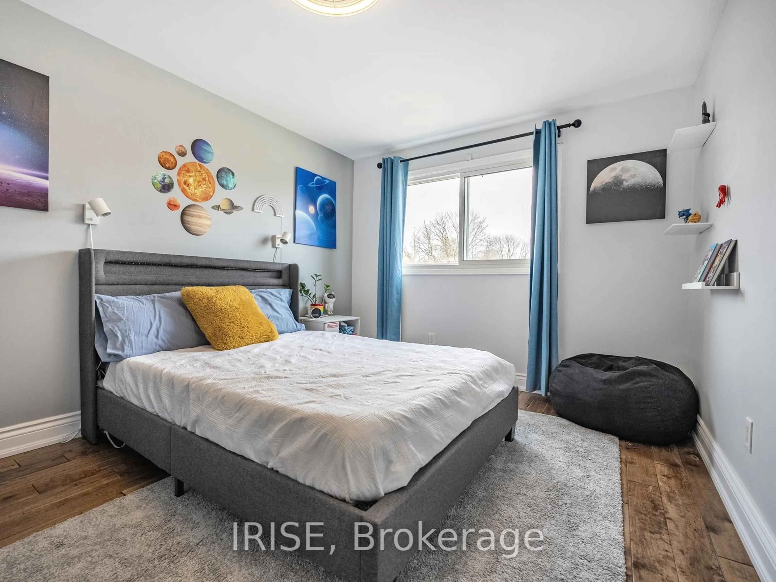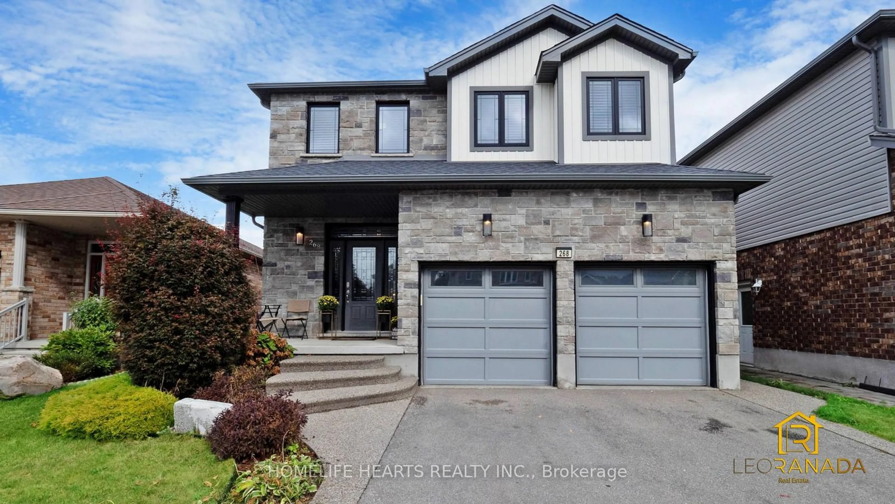52 Lumb Dr, Cambridge, Ontario N1T 1W6
Contact us about this property
Highlights
Estimated ValueThis is the price Wahi expects this property to sell for.
The calculation is powered by our Instant Home Value Estimate, which uses current market and property price trends to estimate your home’s value with a 90% accuracy rate.Not available
Price/Sqft$449/sqft
Est. Mortgage$4,294/mo
Tax Amount (2024)$6,840/yr
Days On Market39 days
Total Days On MarketWahi shows you the total number of days a property has been on market, including days it's been off market then re-listed, as long as it's within 30 days of being off market.90 days
Description
elcome to your dream home! This exquisite 2147 Sqft of detached residence is just 1 year old. This Brick & Stone Detached Home is located in a Prime Location of Cambridge. 5 minutes from the Hwy 401, 40 Minutes from Brampton and 30 Mins to Mississauga. Step into a bright and airy Separate LIVING AND DINING SPACE, enhanced by large windows and gleaming engineered Hardwood floors. The gourmet Kitchen boasts Quartz Countertops, a spacious BREAKFAST AREA, and direct access to a charming patio perfect for morning coffee or entertaining guests. A beautifully crafted stained oak staircase leads to the upper level, where the luxurious primary suite awaits, complete with a walk-in closet and a spa-like 4-piece ensuite. 3 additional generously sized bedrooms offer ample closet space, complemented by the convenience of an upper-floor Laundry Room. Ideally situated in a prime location, this home offers an unmatched living experience. Designed with both comfort and functionality in mind, this home includes a Separate Entrance to Basement, a robust 200 AMP electrical panel, an electric vehicle rough-in in the garage, and large basement windows that bathe the lower level in natural light. Don't miss the opportunity to make it yours!
Property Details
Interior
Features
Main Floor
Dining
7.112 x 4.06hardwood floor / Large Window / Pot Lights
Breakfast
3.35 x 2.74Porcelain Floor / W/O To Patio
Kitchen
3.35 x 2.64Porcelain Floor / B/I Appliances
Living
7.11 x 4.06hardwood floor / Large Window / Pot Lights
Exterior
Features
Parking
Garage spaces 2
Garage type Attached
Other parking spaces 2
Total parking spaces 4
Property History
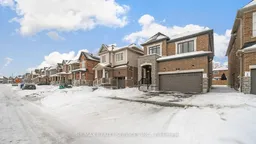 50
50
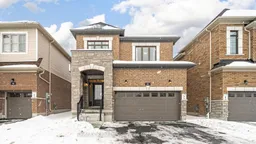
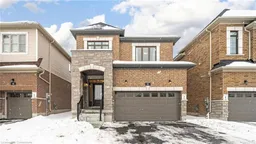
Get up to 0.75% cashback when you buy your dream home with Wahi Cashback

A new way to buy a home that puts cash back in your pocket.
- Our in-house Realtors do more deals and bring that negotiating power into your corner
- We leverage technology to get you more insights, move faster and simplify the process
- Our digital business model means we pass the savings onto you, with up to 0.75% cashback on the purchase of your home
