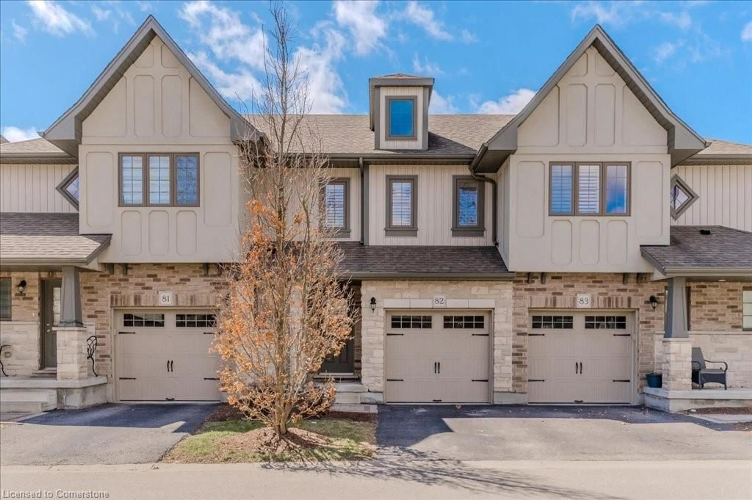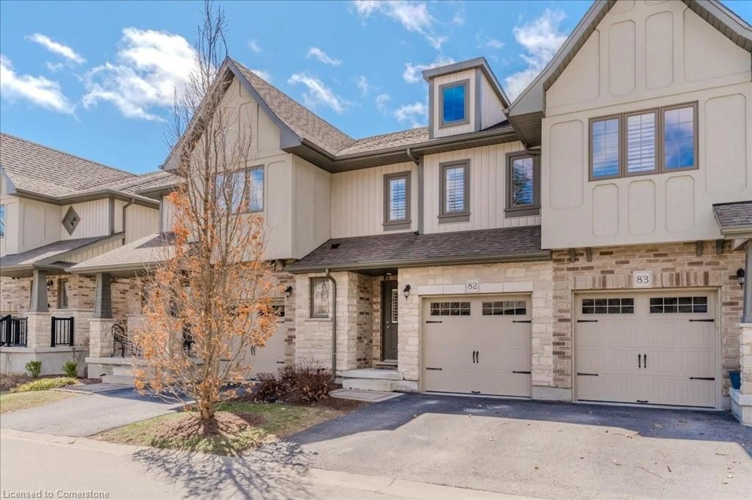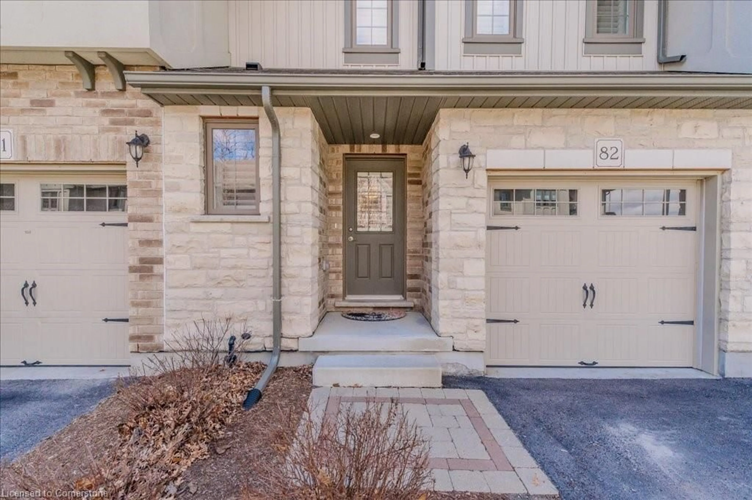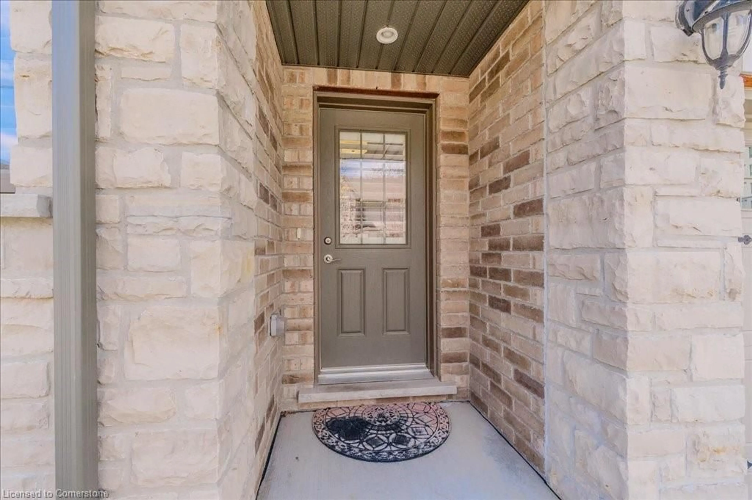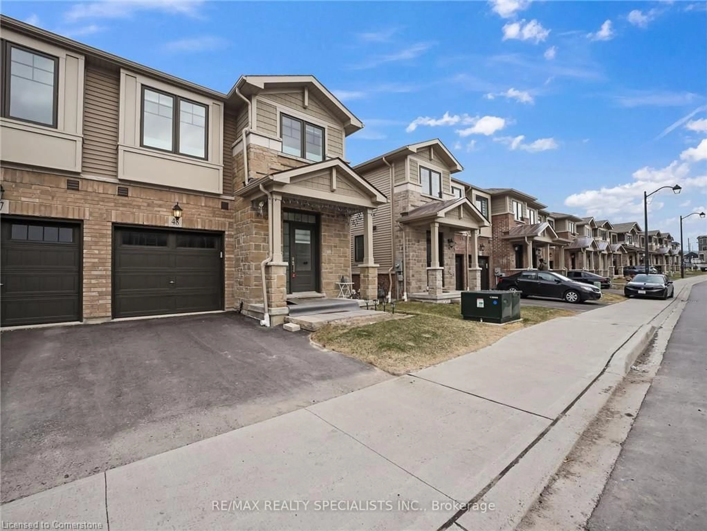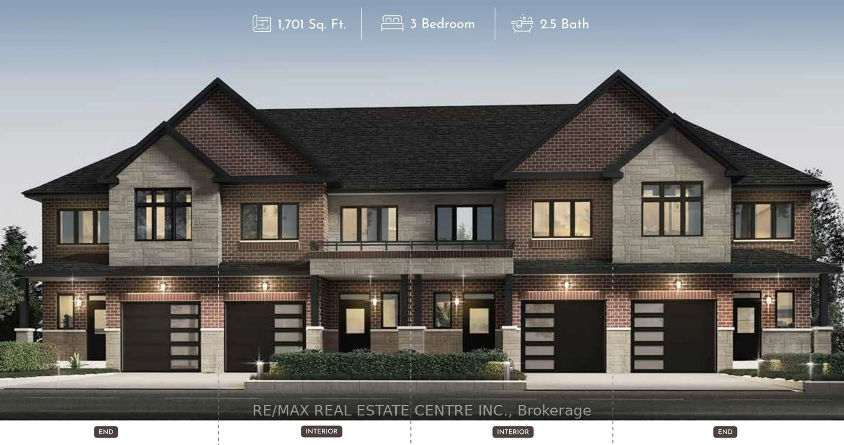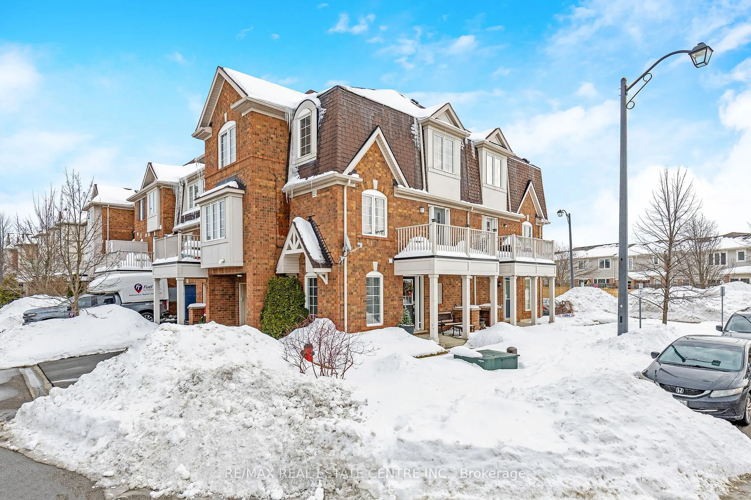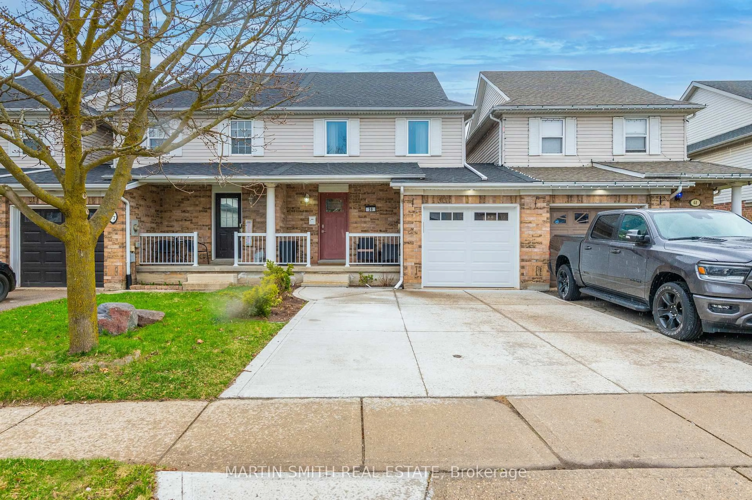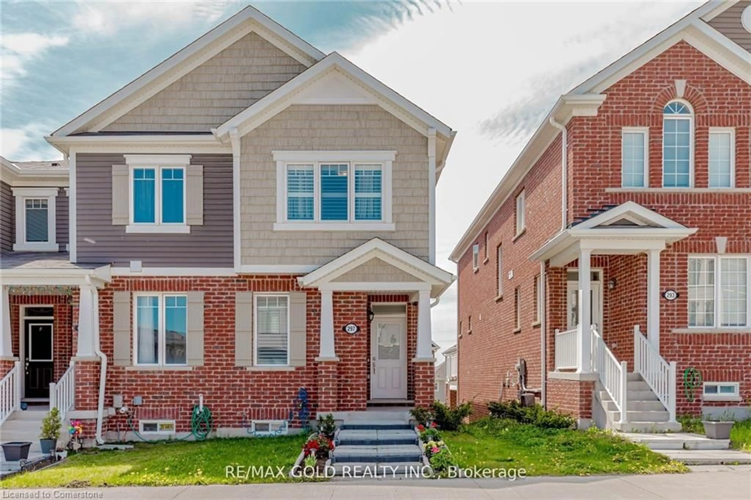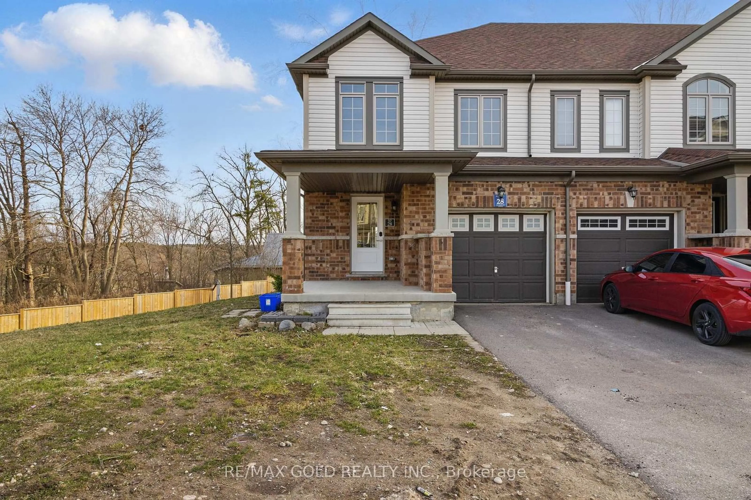635 Saginaw Pky #82, Cambridge, Ontario N1T 0C1
Contact us about this property
Highlights
Estimated ValueThis is the price Wahi expects this property to sell for.
The calculation is powered by our Instant Home Value Estimate, which uses current market and property price trends to estimate your home’s value with a 90% accuracy rate.Not available
Price/Sqft$380/sqft
Est. Mortgage$3,178/mo
Maintenance fees$348/mo
Tax Amount (2024)$4,648/yr
Days On Market28 days
Description
Welcome to this stunning home with exceptional upgrades and curb appeal. This beautifully maintained space is sure to impress from the moment you arrive. The main floor features a bright and spacious floor plan boasting a True "Chefs Kitchen" with gas range, centre island and premium finishes. The living room offers gleaming wide plank Harwood floors, a gorgeous fireplace focal wall and access to the private deck with gas bbq. Elegant California shutters are found throughout the home providing a private and cozy atmosphere. The gleaming solid oak staircase leads upstairs where you are presented with a large landing perfect for a home office or cozy sitting area. The spacious primary suite includes a walk in closet, and upgraded 3 pc ensuite with modern finishes. Two additional generous sized bedroom, 4 pc bath and upper laundry complete the upper level. All bedrooms are equipped with spacious closets professionally designed and outfitted by California Closets. The finished lower level offers ample storage and a large rec room perfect for those movie watching evenings. This home is sure to check all your boxes.
Property Details
Interior
Features
Main Floor
Foyer
Dining Room
2.72 x 2.46Kitchen
3.20 x 3.23Living Room
5.92 x 3.51Exterior
Features
Parking
Garage spaces 1
Garage type -
Other parking spaces 1
Total parking spaces 2
Property History
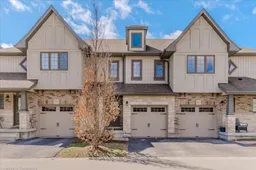 40
40Get up to 1% cashback when you buy your dream home with Wahi Cashback

A new way to buy a home that puts cash back in your pocket.
- Our in-house Realtors do more deals and bring that negotiating power into your corner
- We leverage technology to get you more insights, move faster and simplify the process
- Our digital business model means we pass the savings onto you, with up to 1% cashback on the purchase of your home
