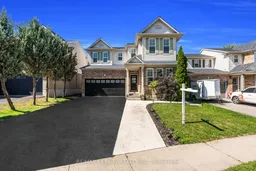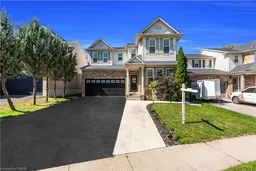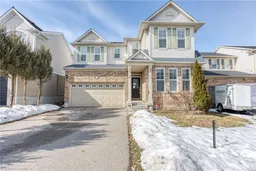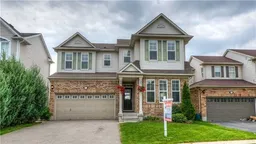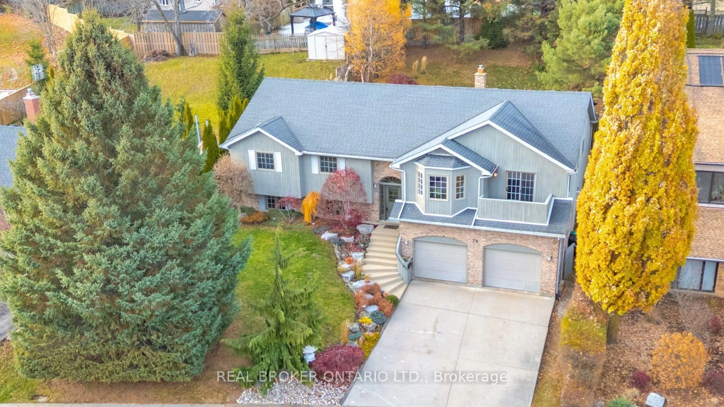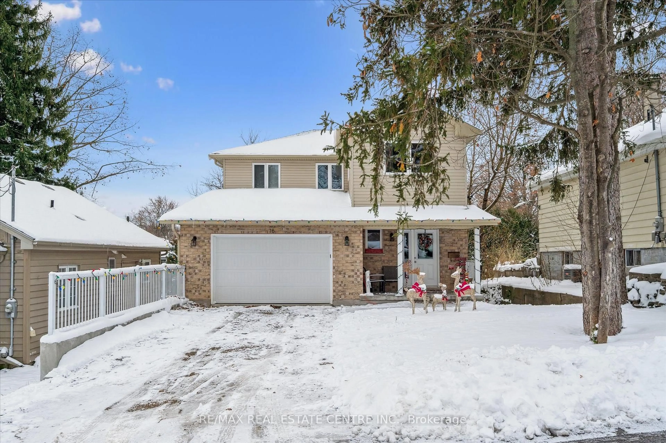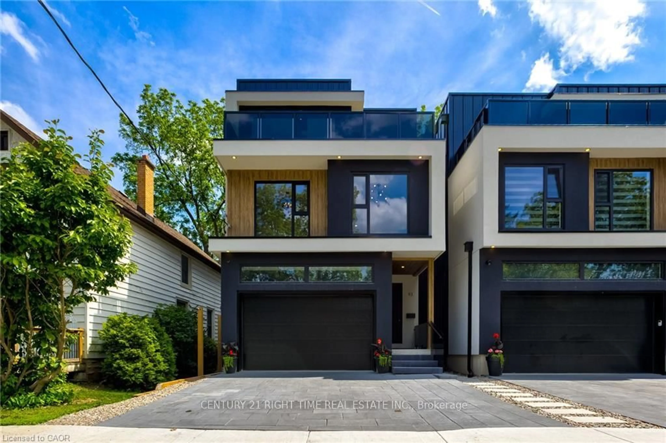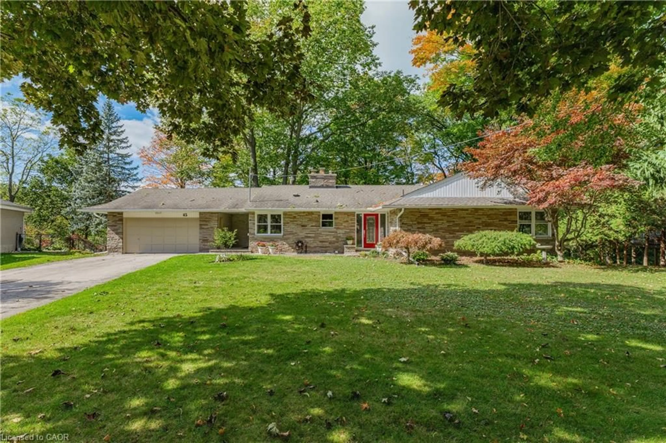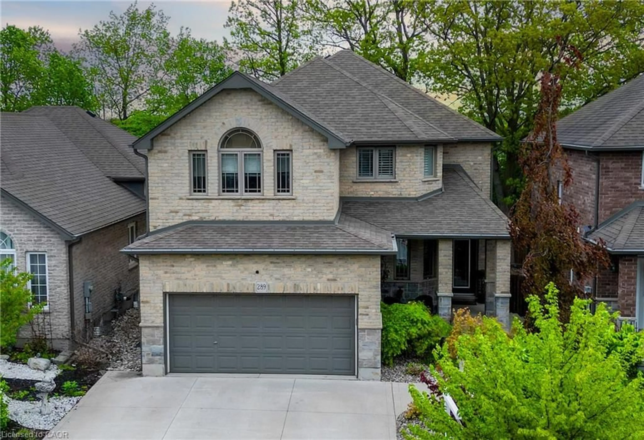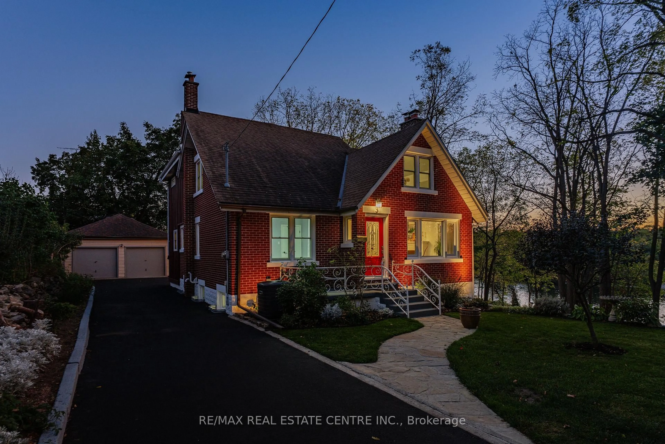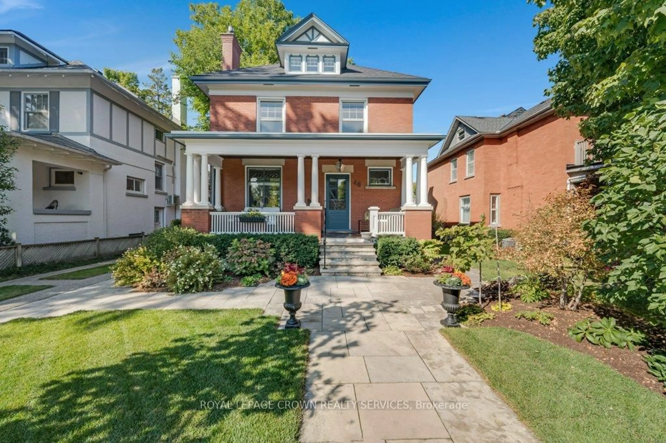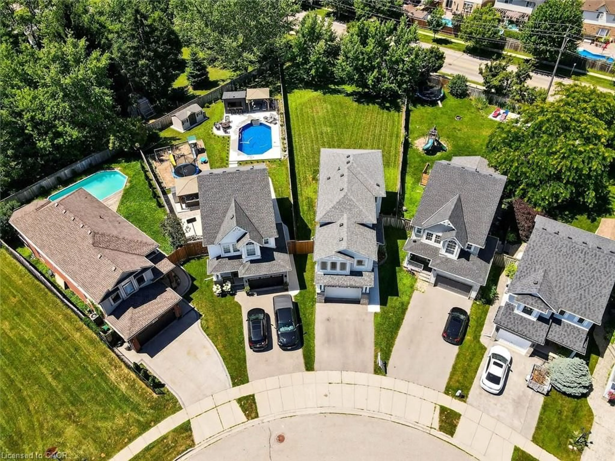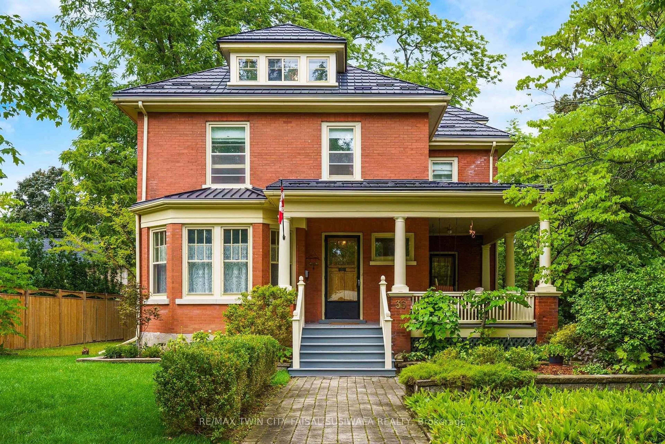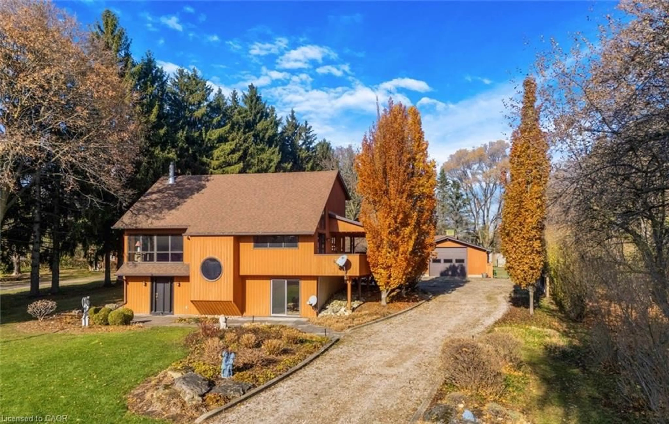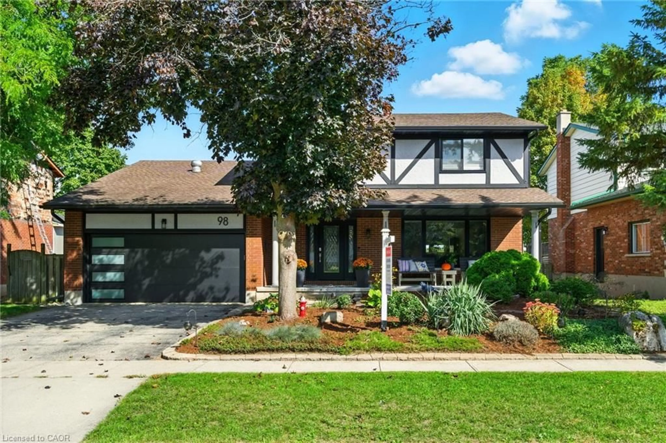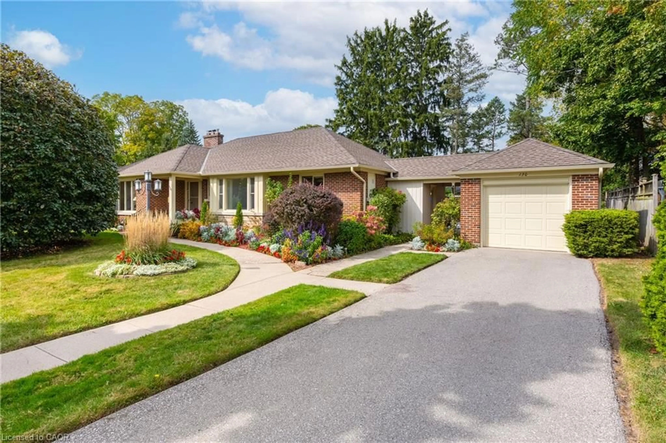GORGEOUS HOME ON PRIME COURT, 240 FT DEEP LOT, HOT TUB, 6 CAR PARKING. This spacious home Freshly painted features 3 bedrooms, plus an upper floor den/office along with a big Laundry room which can be easily converted into a 4th bedroom if required. California shutters throughout. Boasting 9ft ceilings on the main & second floor. Bright front foyer welcomes you to the living and dining room featuring extra-large crown moulding, California shutters, hardwood and ceramic throughout. Hallway leading you to the open concept kitchen with maple cabinetry, backsplash and an island with breakfast bar, open to the great room w/stone accent wall and dinette with garden doors leading you to the backyard oasis. Upper level features a total of 3 bedrooms including the large master bedroom with a walk-in closet w/custom built-ins, a gorgeous 5pc ensuite including a glass enclosed shower, double vanities and oversized tub. Additional walk-in closets w/ custom built-ins for remaining bedrooms, Other two bedrooms share a spacious 4pc bathroom. Huge convenient large laundry room can be converted into a 4th bedroom if required. Den currently used as an office space comes with endless possibilities. Fully Finished Basement comes with Side Separate entrance leading into two separate units as (2 Bedroom 1 Bathroom 1 Kitchen) and (1 Bedroom 1 bathroom 1 Kitchen).Basement has separate laundry. Extra deep Fully fenced backyard comes finished with an interlock stone patio and beautiful landscaping.
Inclusions: S/S appliances, Hot Tub, Garage Door Remotes.
