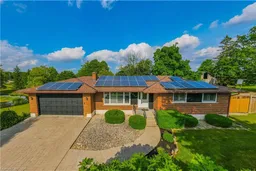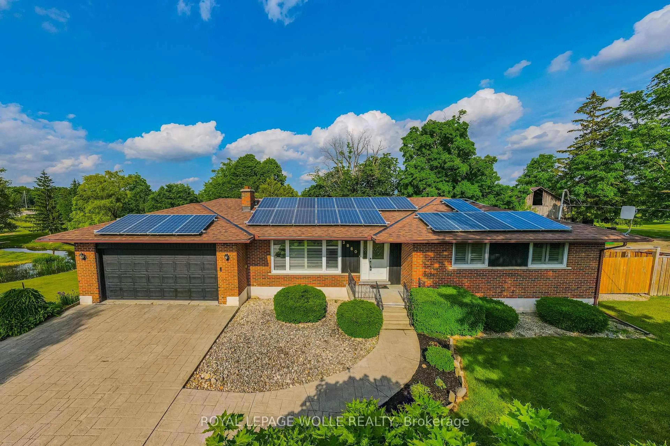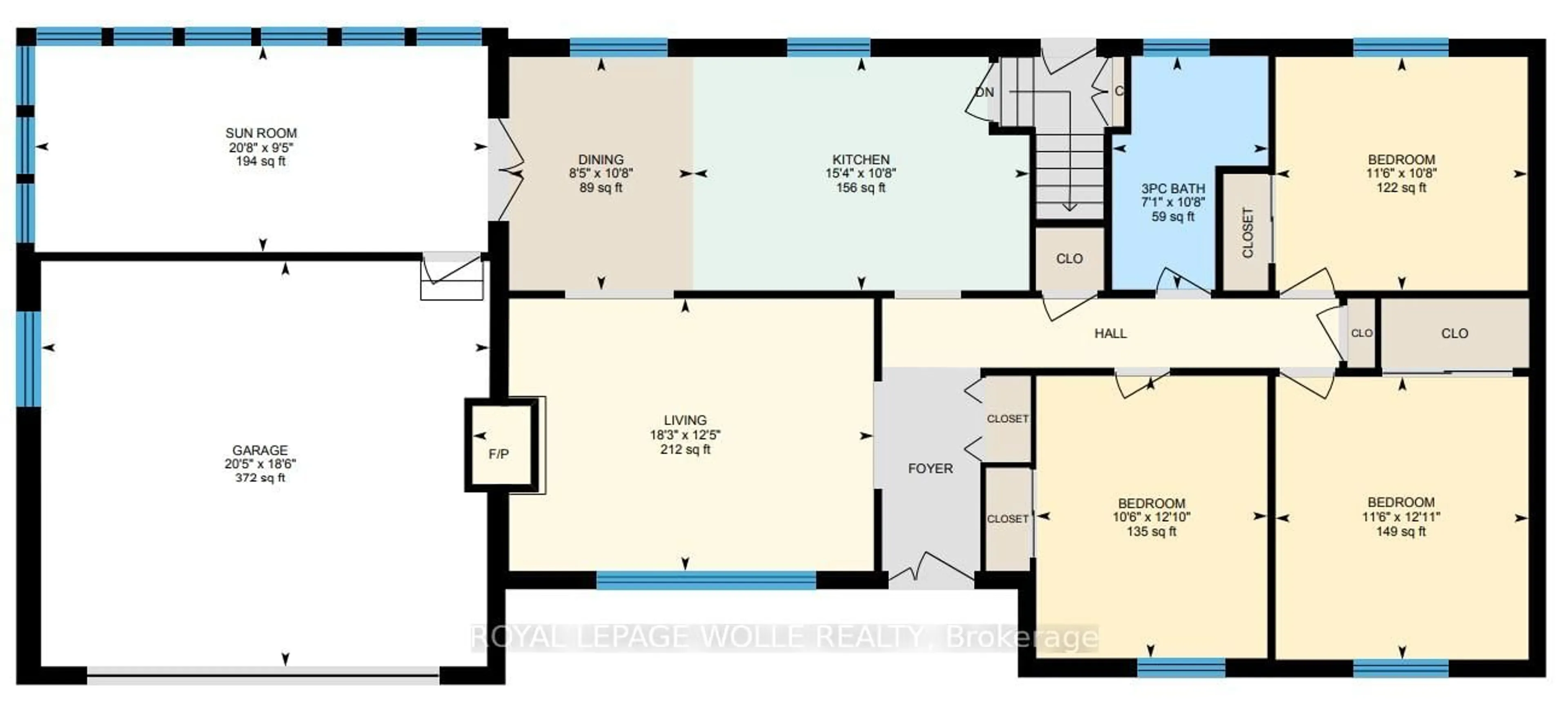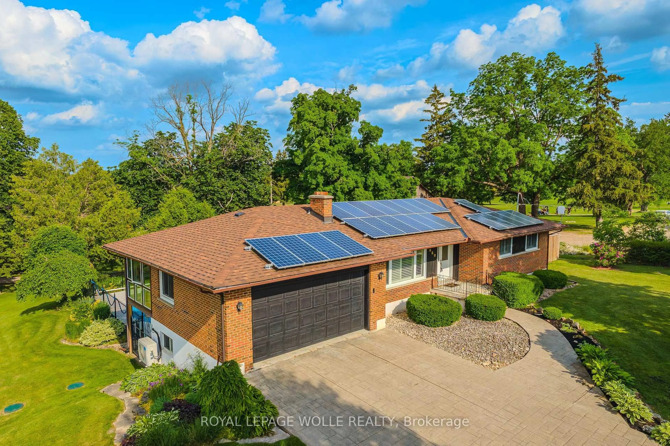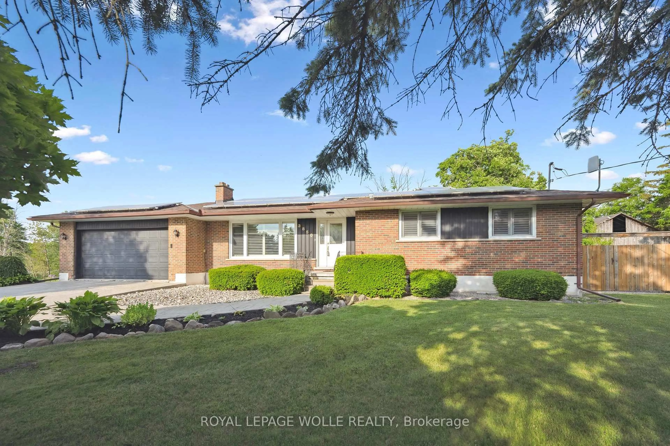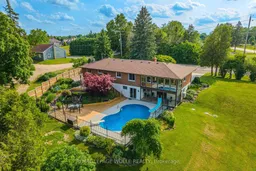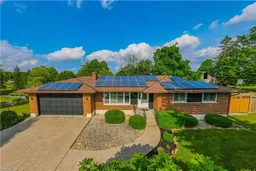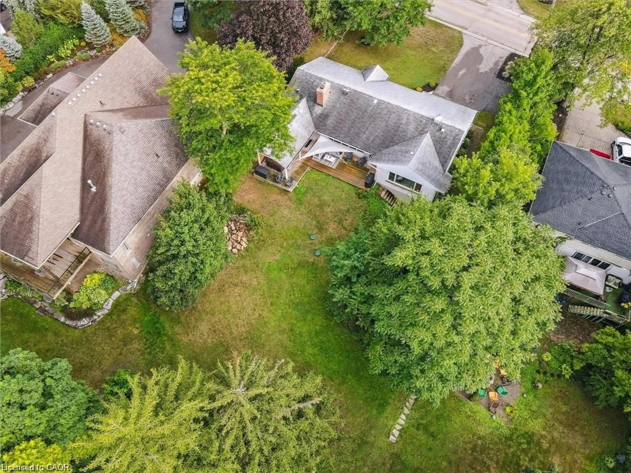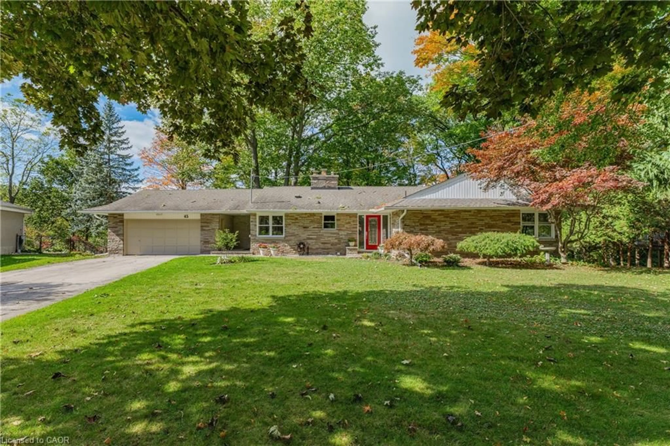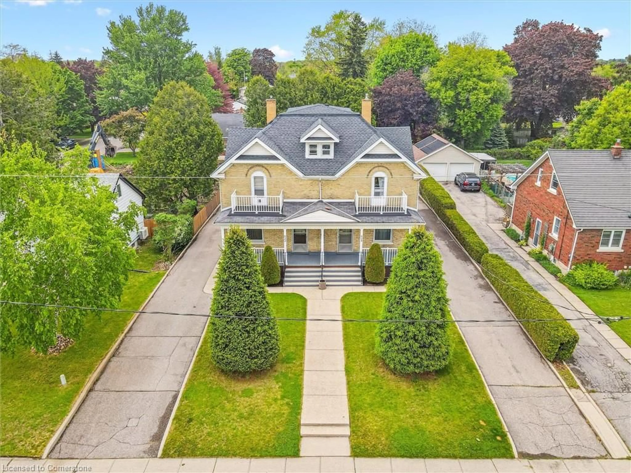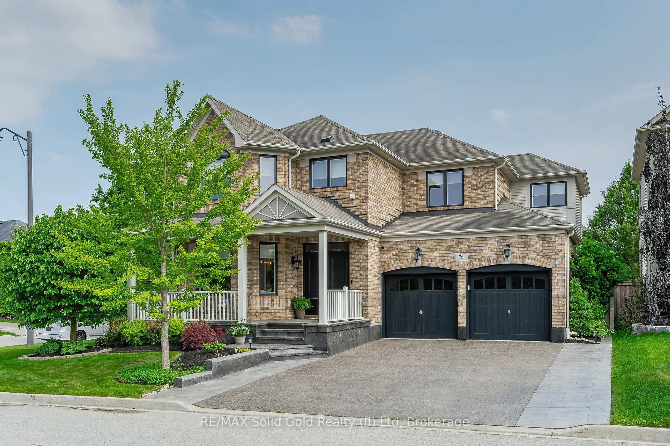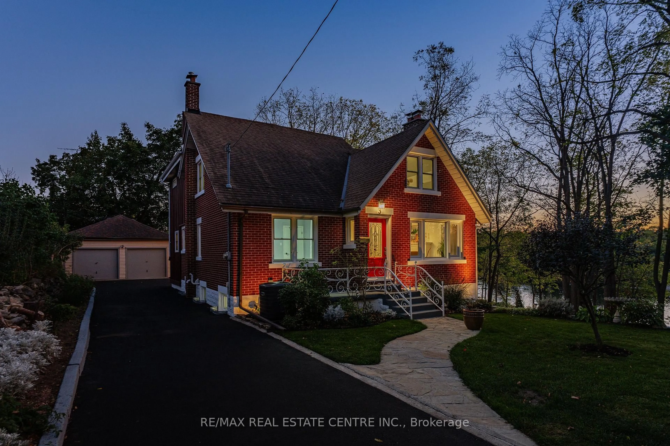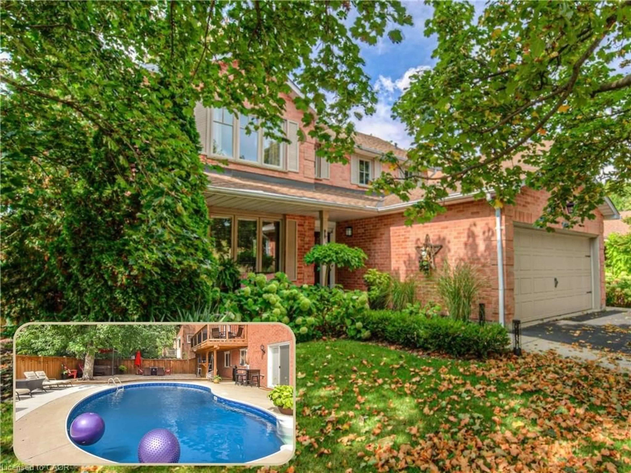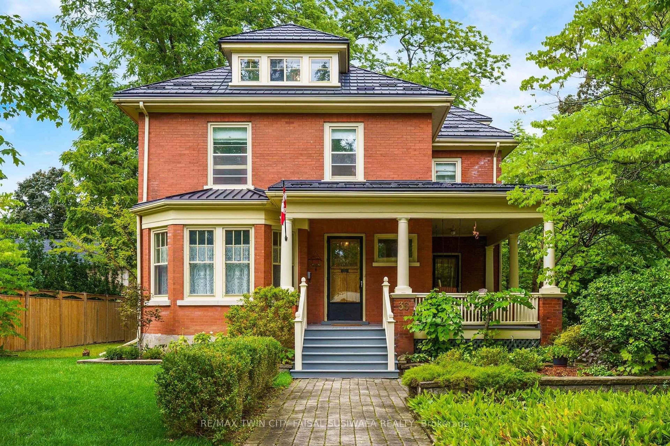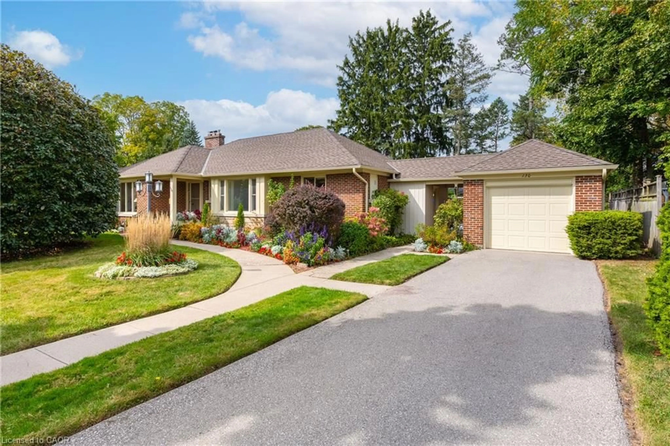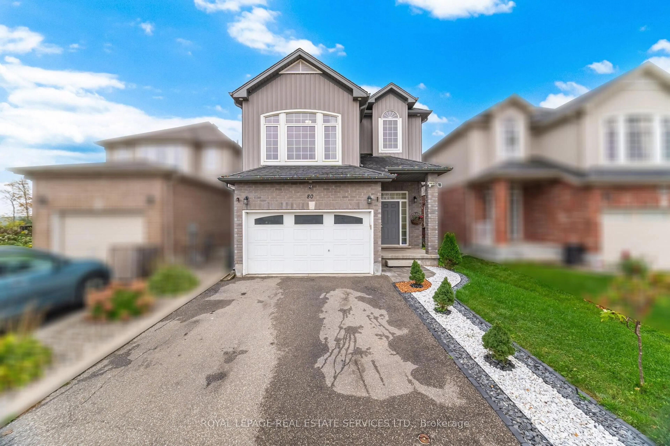3850 Beaverdale Rd, Cambridge, Ontario N3H 4R6
Contact us about this property
Highlights
Estimated valueThis is the price Wahi expects this property to sell for.
The calculation is powered by our Instant Home Value Estimate, which uses current market and property price trends to estimate your home’s value with a 90% accuracy rate.Not available
Price/Sqft$788/sqft
Monthly cost
Open Calculator
Description
PRICED TO SELL!! What a spectacular CENTRALLY LOCATED property overlooking Brookfield Golf Course in Cambridge!! Welcome to 3850 Beaverdale Road. This amazing property is Boasting 1.78 acres with a river, golf course, great privacy and an inground pool all on the property. You just cant get views like this anywhere! Enjoy great curb appeal as you walk up your stamped concrete driveway with parking for several cars. As you enter this 3 bed 2 bath bungalow you will be impressed how all windows lead you to looking at your expansive view. The main floor is carpet free and is bright and open with an incredible 3 season sunroom. The walkout basement includes a bathroom, rec room, den and walks out to your inground pool area. Many important upgrades have been done on this property including the Septic tank and weeper (2015) , pool concrete patio and liner (2022), lower deck out back (2024) upper deck (2023), Hot water tank (25) ,Water softener (2023), Furnace (2021) Windows throughout (2006) sunroom windows (10-15yr) washing machine (2023) kitchen done (2004) New pressure tank for well (2025) Let your creativity begin on this solid brick bungalow which is move in ready or set to make it your own oasis!
Property Details
Interior
Features
Lower Floor
Other
5.6 x 6.18Rec
4.93 x 7.75Family
3.41 x 7.17Br
3.4 x 4.54Exterior
Features
Parking
Garage spaces 2
Garage type Attached
Other parking spaces 6
Total parking spaces 8
Property History
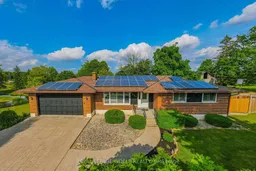 42
42