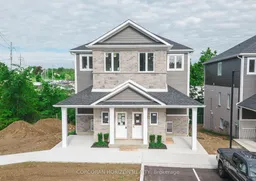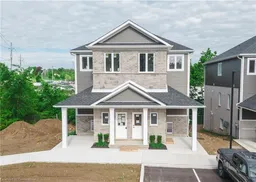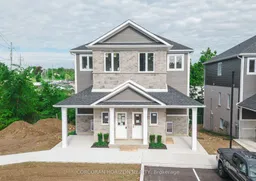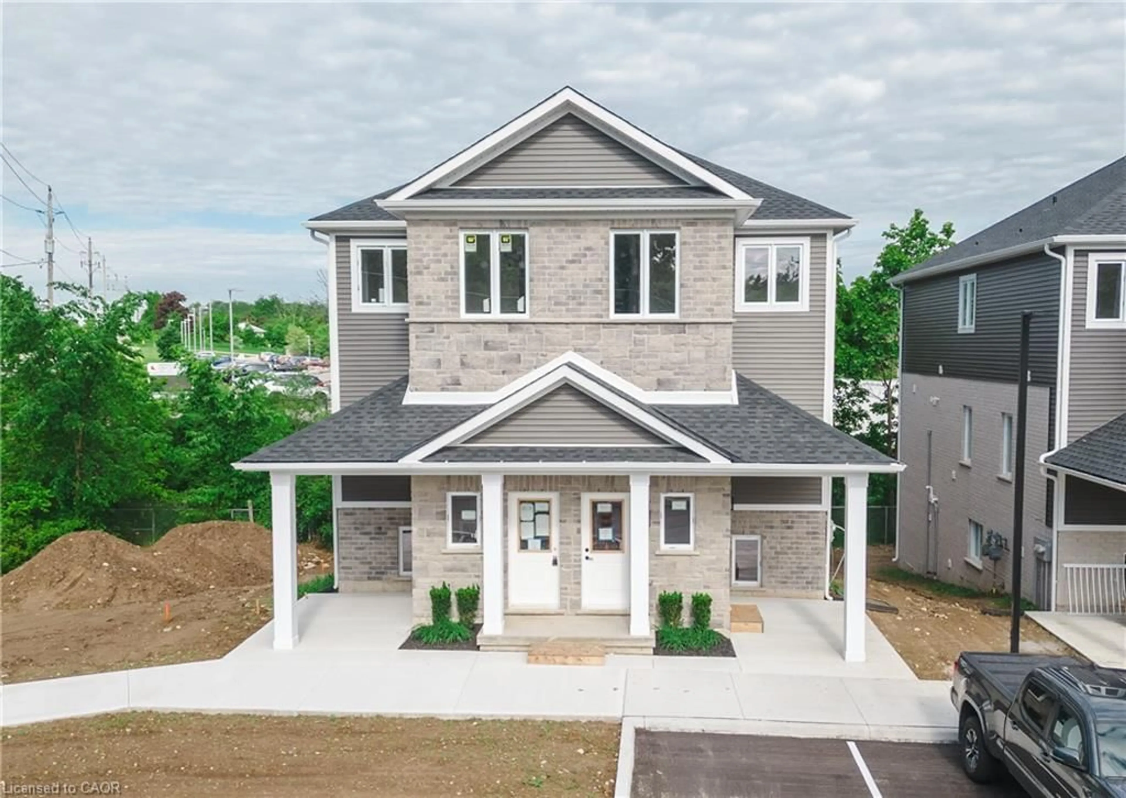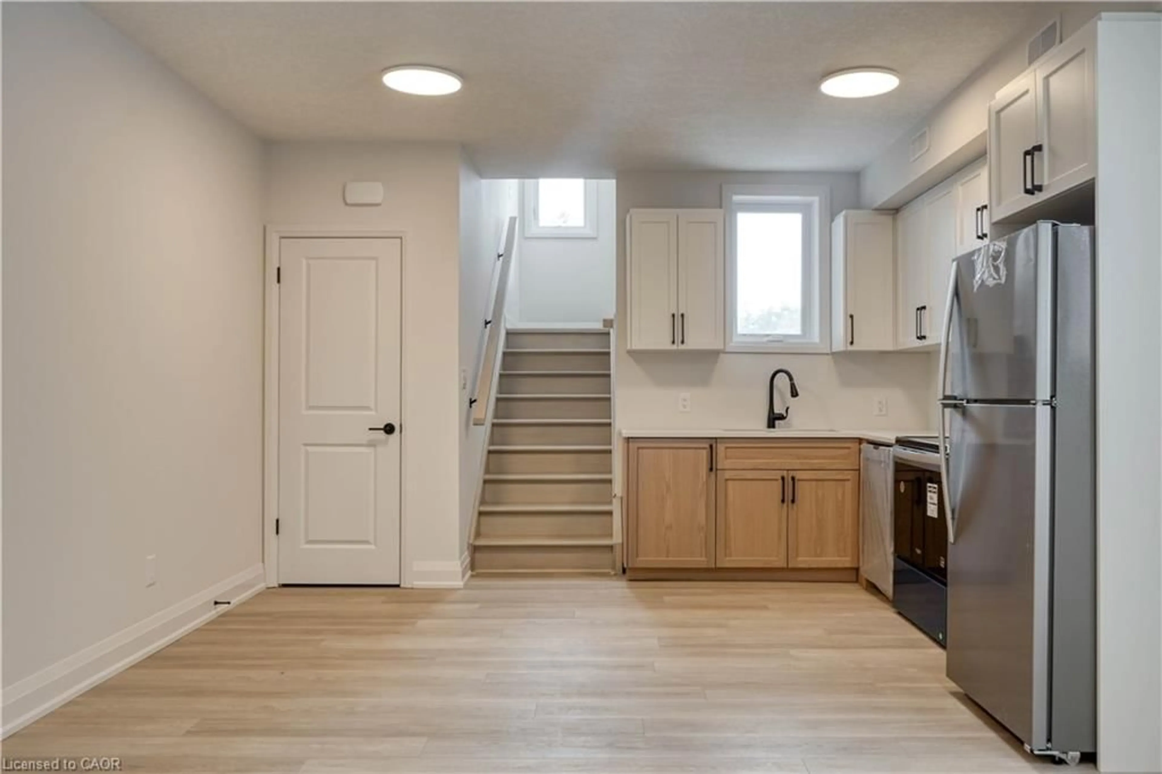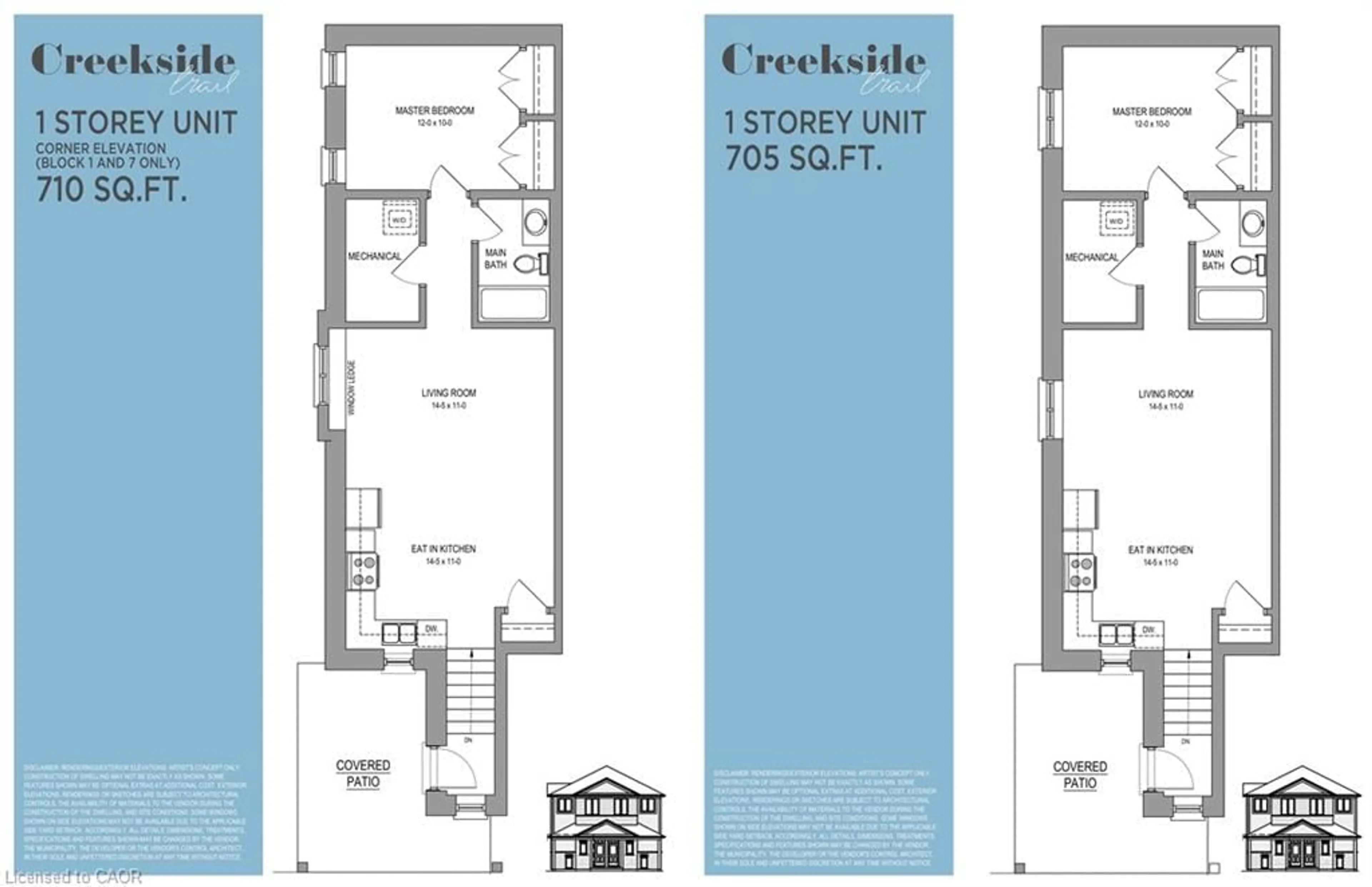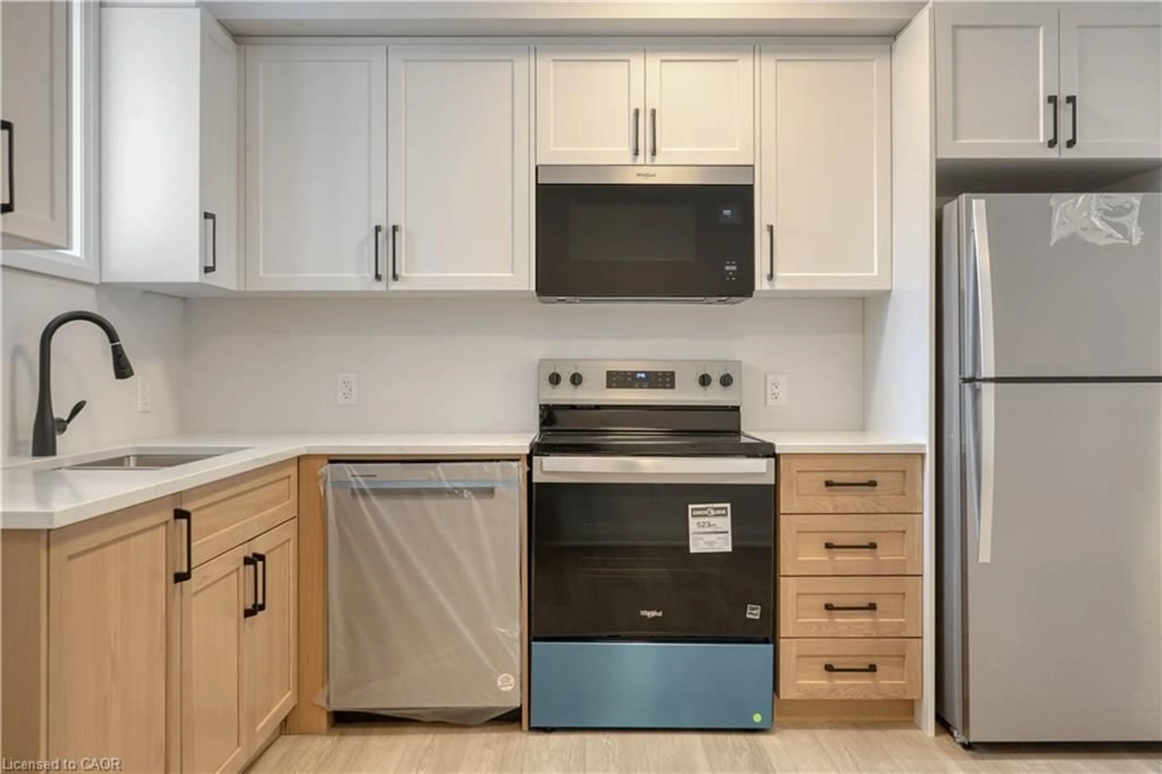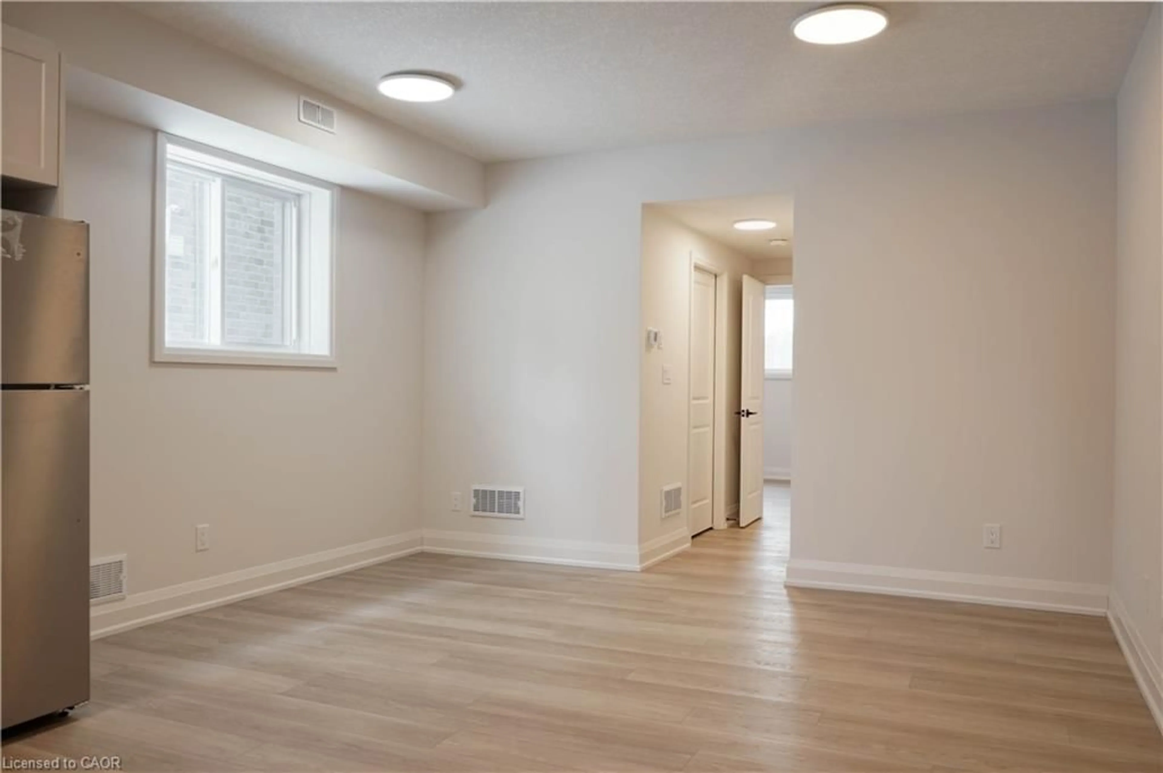800 Myers Rd #107, Cambridge, Ontario N1R 5S2
Contact us about this property
Highlights
Estimated valueThis is the price Wahi expects this property to sell for.
The calculation is powered by our Instant Home Value Estimate, which uses current market and property price trends to estimate your home’s value with a 90% accuracy rate.Not available
Price/Sqft$623/sqft
Monthly cost
Open Calculator
Description
Welcome to Unit 107 at 800 Myers Road, nestled in the desirable Creekside Trail community. This beautifully appointed 1-bedroom, 1-bathroom condo offers the perfect blend of modern design and low-maintenance living. From the moment you step inside, you’ll be greeted by a bright, open-concept layout that seamlessly connects the kitchen and living area. The kitchen features stainless steel appliances, stunning quartz countertops, and stylish two-toned cabinetry that adds a contemporary touch while offering plenty of storage. Whether you're a first-time buyer, downsizer, or simply looking for a fresh, comfortable space to call home, this unit delivers both style and convenience. Located just minutes from schools, shopping, and scenic walking trails, everything you need is right at your doorstep. Plus, take advantage of incredible buyer incentives, including no development charges, a low deposit structure of just $20,000, parking included, no water heater rental, included kitchen appliances, and up to $20,000 in upgrades! Come see for yourself why this thoughtfully designed home stands out from the rest!
Property Details
Interior
Features
Main Floor
Bedroom Primary
3.66 x 3.05Living Room
4.39 x 3.35Kitchen
4.39 x 3.35Bathroom
3-Piece
Exterior
Features
Parking
Garage spaces -
Garage type -
Total parking spaces 1
Condo Details
Amenities
Other
Inclusions
Property History
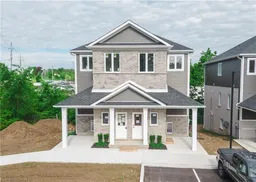 9
9