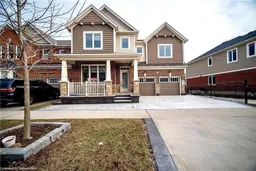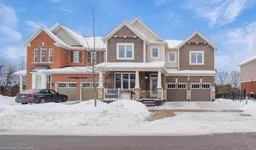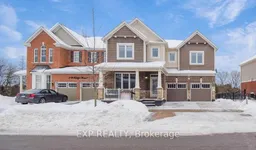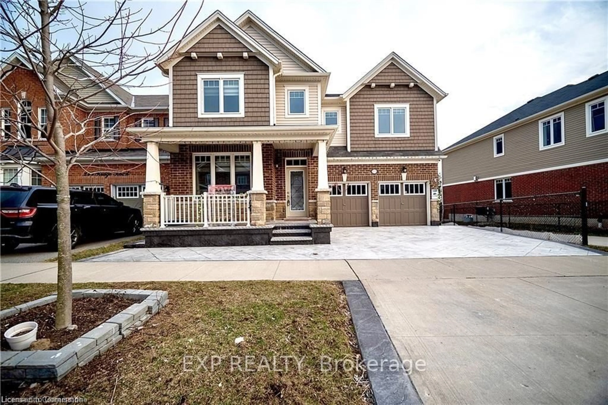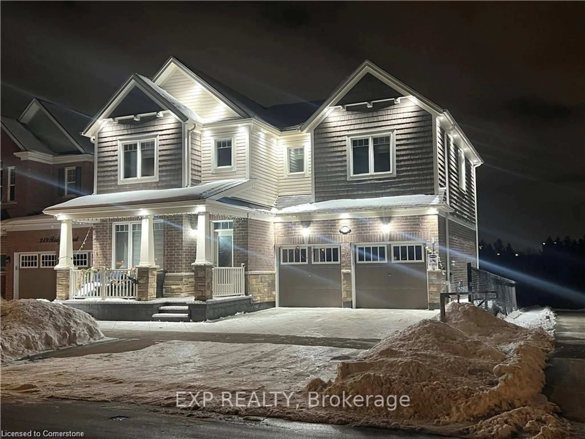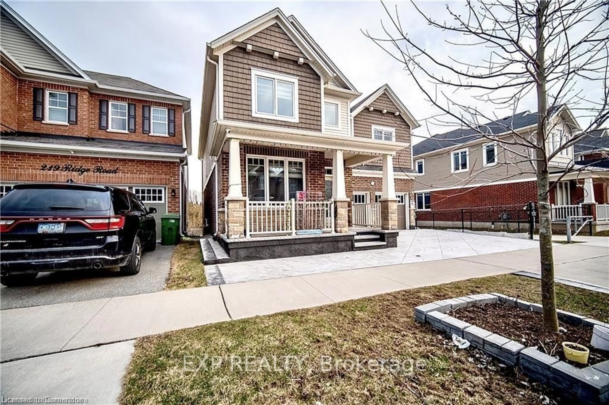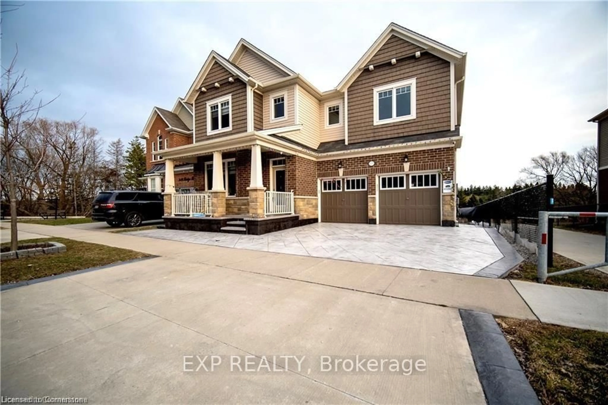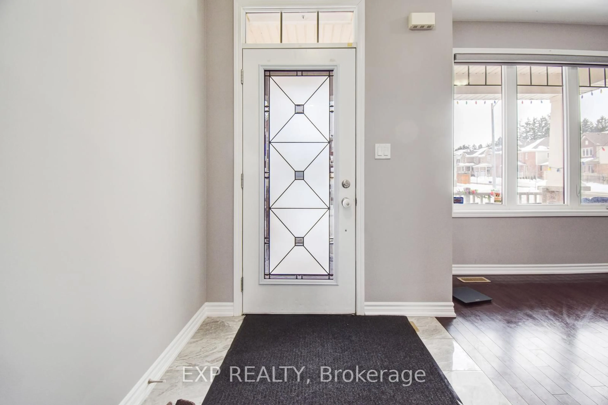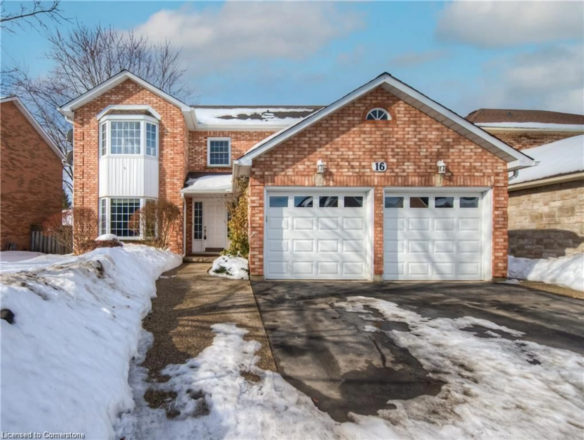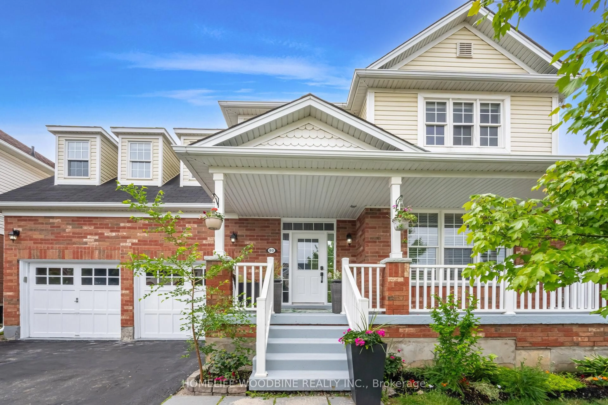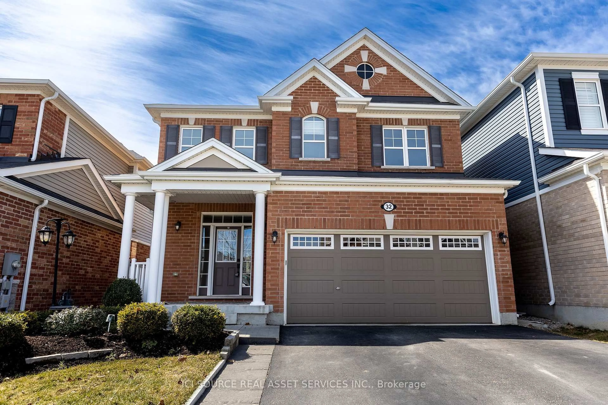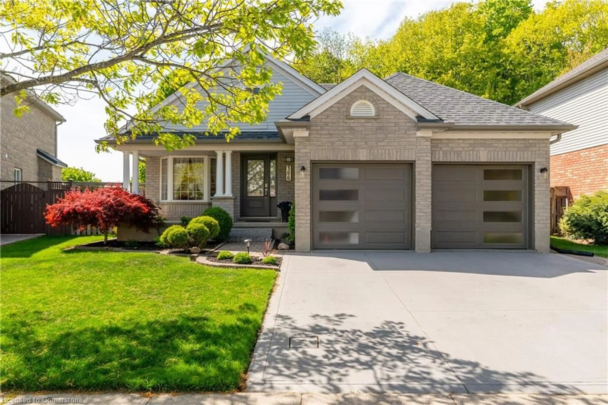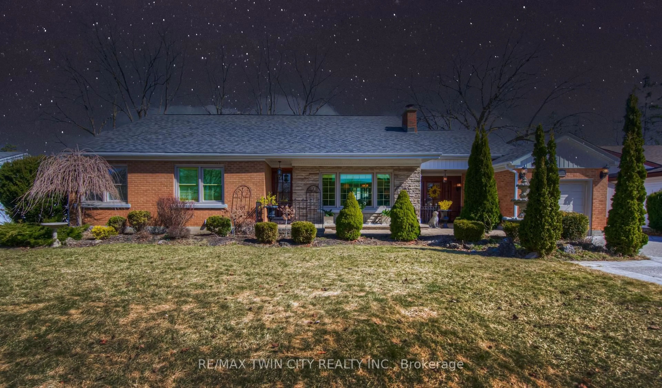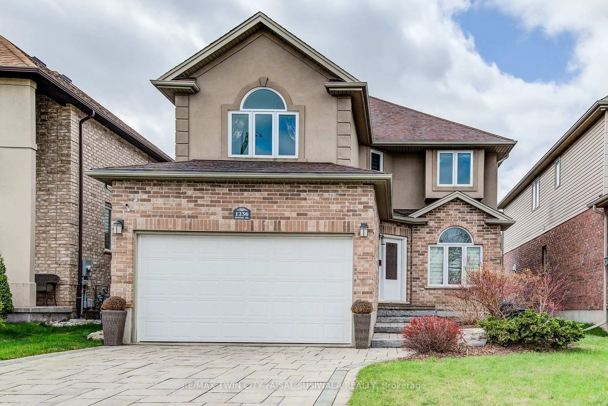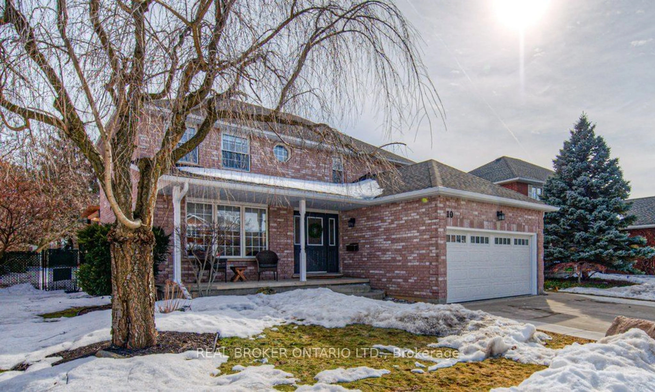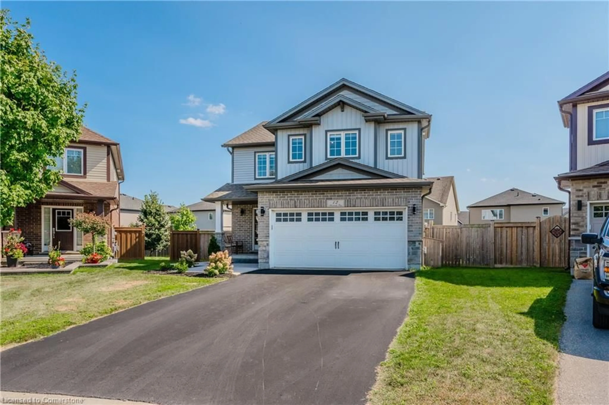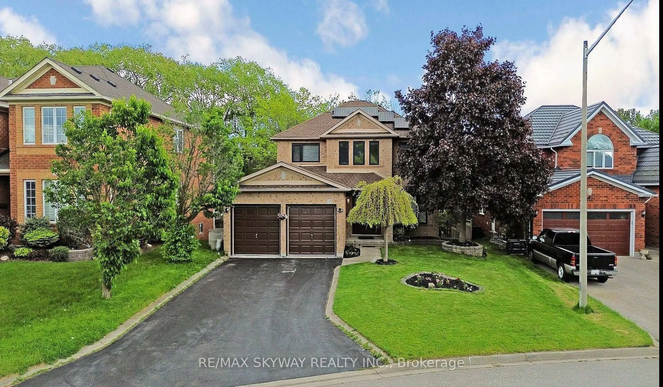215 Ridge Rd, Cambridge, Ontario N3E 0C2
Contact us about this property
Highlights
Estimated valueThis is the price Wahi expects this property to sell for.
The calculation is powered by our Instant Home Value Estimate, which uses current market and property price trends to estimate your home’s value with a 90% accuracy rate.Not available
Price/Sqft$366/sqft
Monthly cost
Open Calculator

Curious about what homes are selling for in this area?
Get a report on comparable homes with helpful insights and trends.
+4
Properties sold*
$988K
Median sold price*
*Based on last 30 days
Description
Ravine Lot !! NO Backdoor Neigbours !!Absolutely Stunning 4-Bedroom Detached Home in Prestigious River Mills, Cambridge. Discover luxury living in this exquisite 4-bed, 3-bath detached home in the highly sought-after River Mills community, surrounded by scenic trails and lush greenery. This upgraded gem offers a modern open-concept eat-in kitchen featuring granite countertops, a stylish backsplash, a large lower island, and premium stainless steel appliancesperfect for entertaining. Enjoy 9-ft ceilings, elegant hardwood flooring on the main level, and upgraded hardwood stairs, complemented by an impressive glass front door that enhances the homes curb appeal. The spacious primary suite is a true retreat, boasting a 5-pc ensuite with a glass-enclosed shower, a stand-alone soaker tub, and a massive walk-in closet. Additional highlights include convenient second-floor laundry, updated light fixtures, zebra blinds throughout, a brand-new high-efficiency A/C, and a spacious basement with above-grade windows and a 3-pc rough-inready for your personal touch. Nestled in a serene ravine setting, this home offers both tranquility and conveniencejust 4 minutes from Highway 401, close to GO Transit, and within 30 minutes of major cities. Dont miss this incredible opportunityschedule your private showing today!
Property Details
Interior
Features
2nd Floor
4th Br
5.09 x 3.35Window
Primary
5.09 x 4.4Window
2nd Br
4.23 x 3.05Window
3rd Br
3.78 x 3.47Window
Exterior
Features
Parking
Garage spaces 2
Garage type Attached
Other parking spaces 2
Total parking spaces 4
Property History
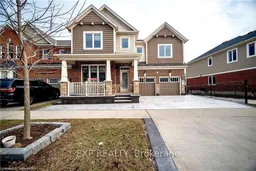 50
50