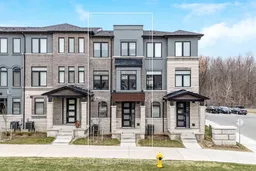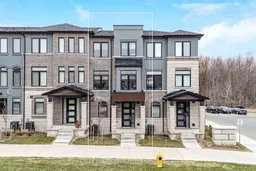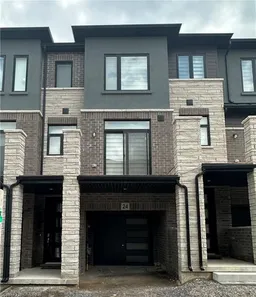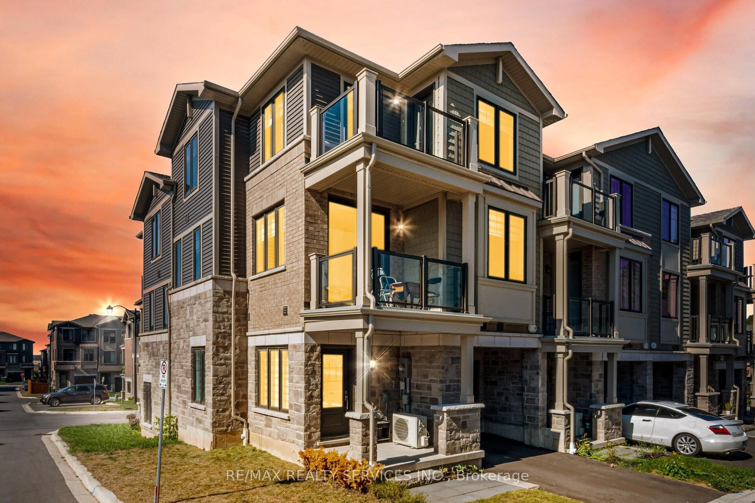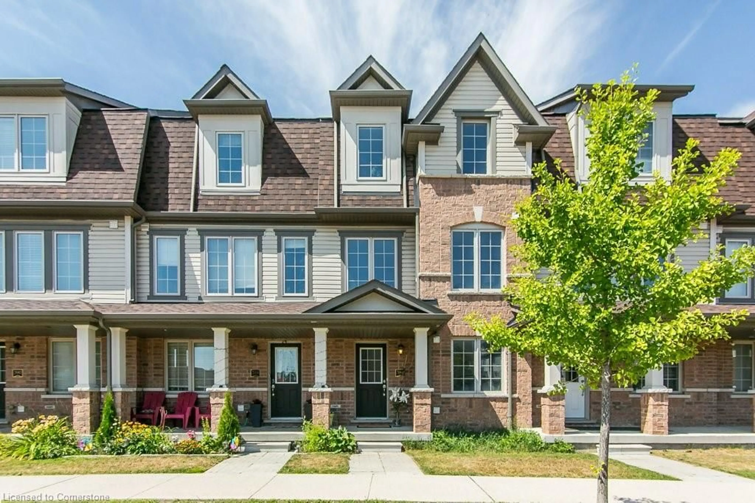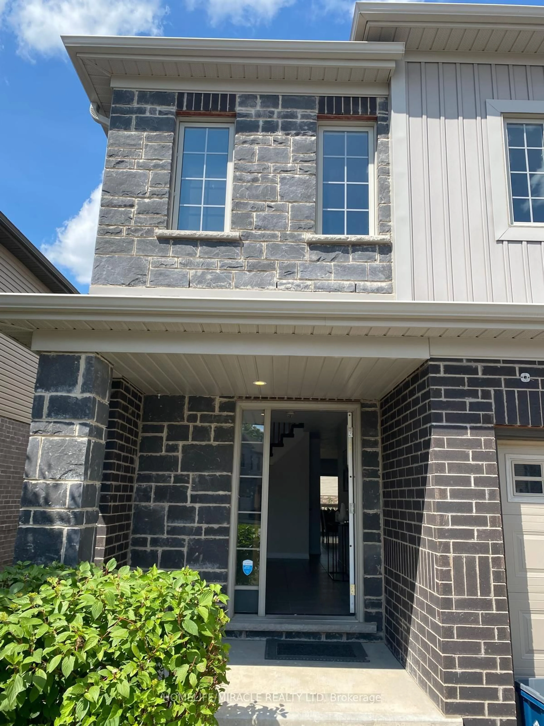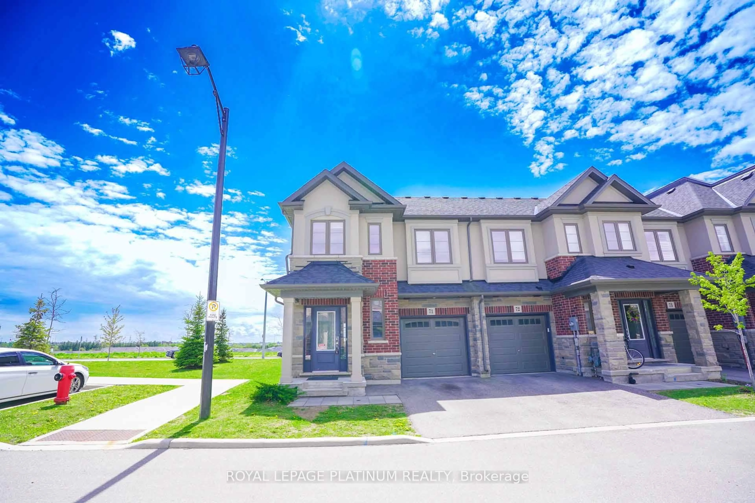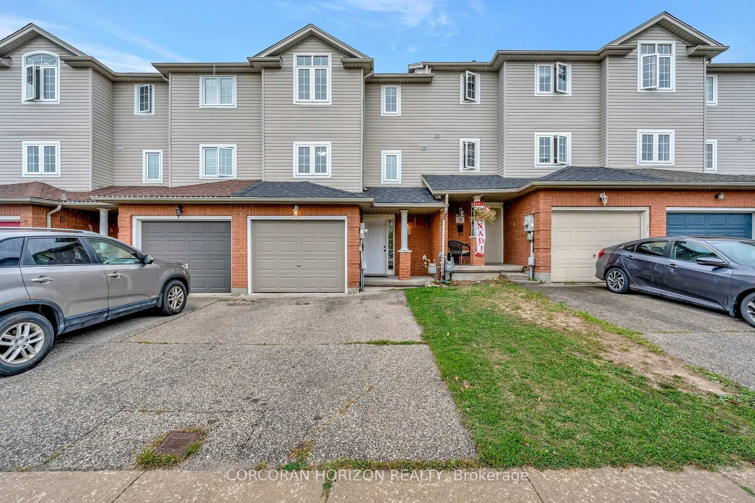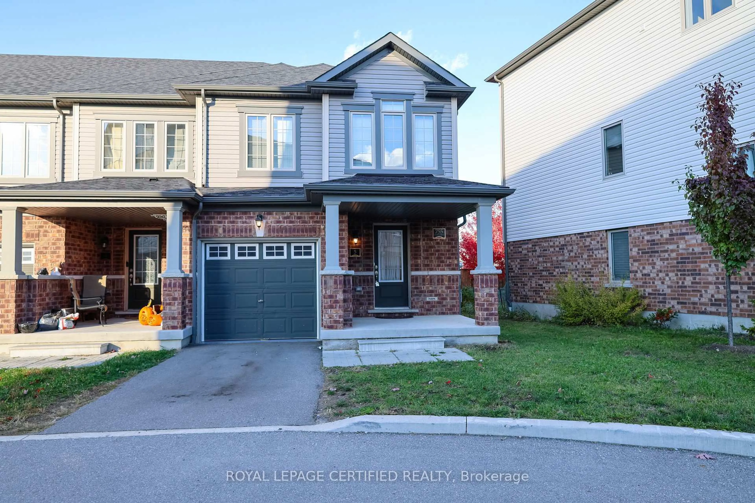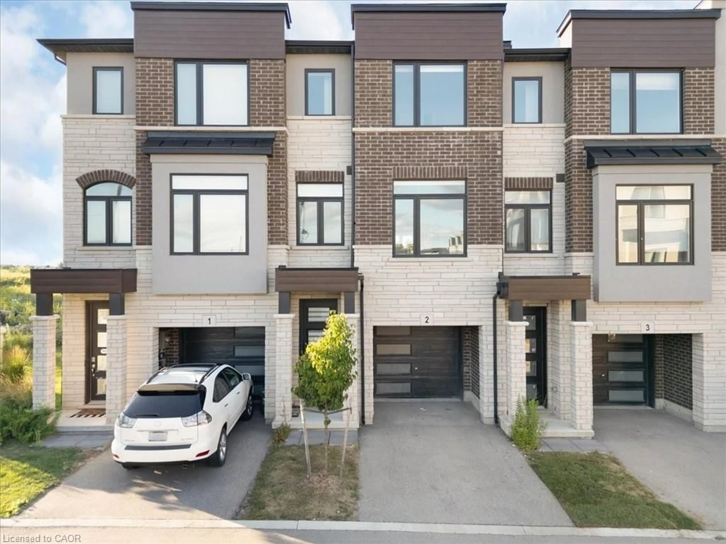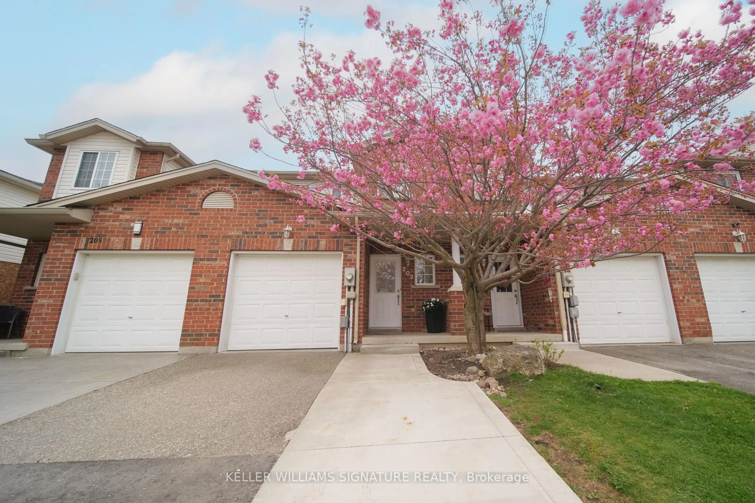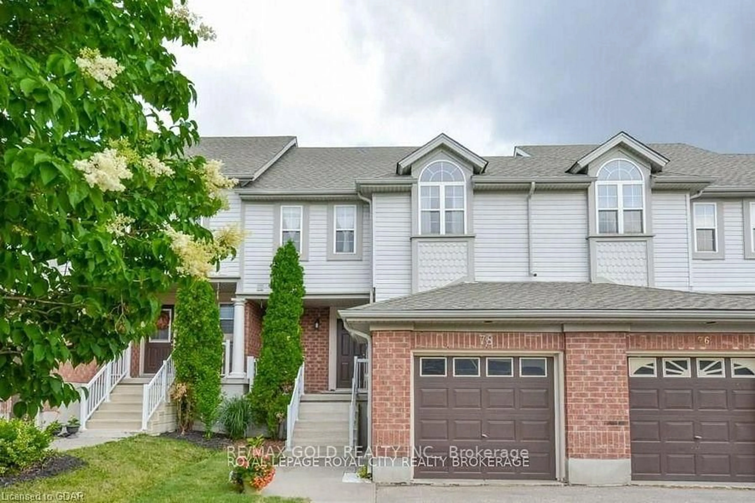Welcome to 24-290 Equestrian Way, where style meets function in this beautifully designed 3 bedroom, 4 bathroom townhome with a versatile bonus room.Your bright and airy main floor showcases a spacious open-concept layout with 9ft ceilings, a generous dining area that lead outs to your large private balcony, and an inviting family room. The sleek kitchen is equipped with quartz countertops, stainless steel appliances, a centre island & breakfast bar - perfect for casual dining and entertaining. Head upstairs to discover 3 bedrooms, 2 full bathrooms, and a thoughtfully placed laundry room for added convenience. Make your way to the ground level to enjoy the added versatility of a bonus room - perfect as a home office, gym, or extra hangout space - along with a convenient 2-piece bathroom, interior access to the garage, and a secondary rear entrance for added functionality. Enjoy seamless hard surface flooring across all three levels - offering both durability and timeless style to complement any decor or colour palette. All windows are outfitted with sleek, neutral zebra blinds for a cohesive and modern look throughout all three levels.Experience the perks of maintenance-free living, and a prime location just minutes to the 401, shopping, schools, and all the essentials. This home is only 2 years new and ready for its next chapter!
Inclusions: Fridge, Stove, Dishwasher, Washer, Dryer, All Window Coverings & All ELFs.
