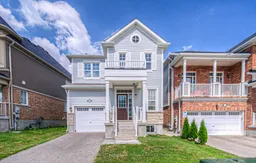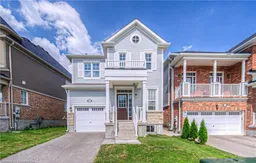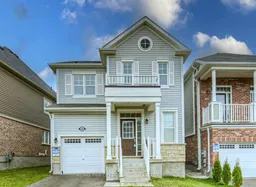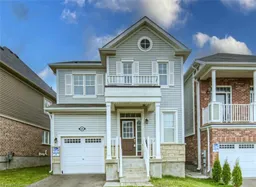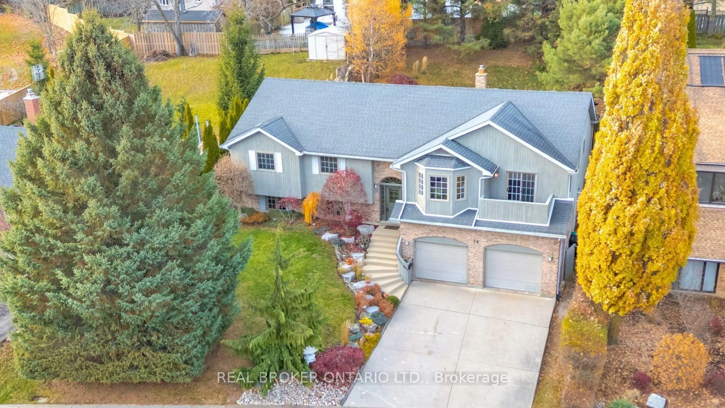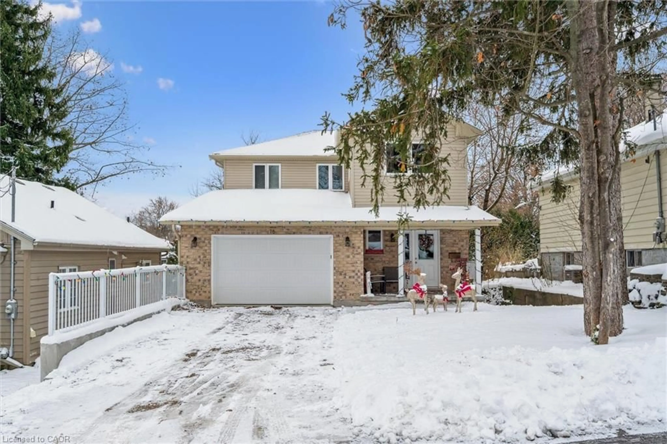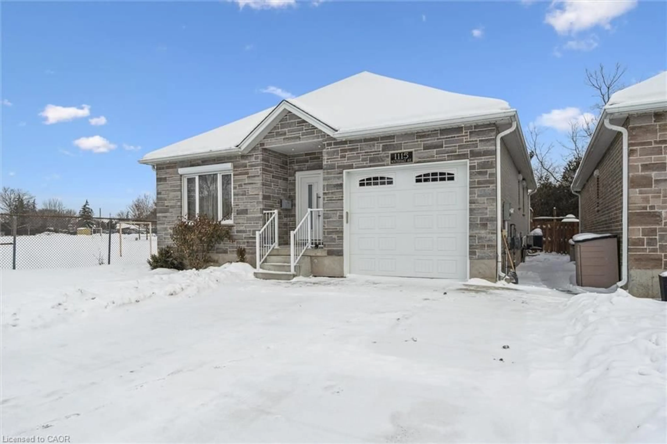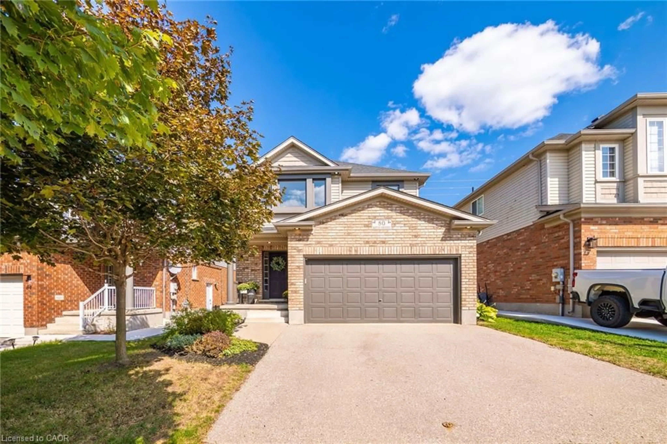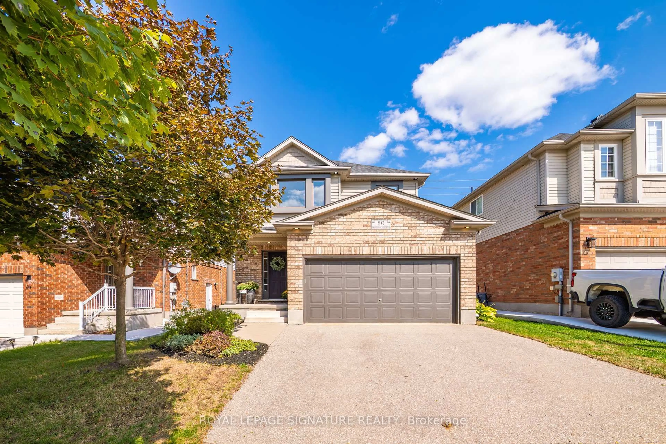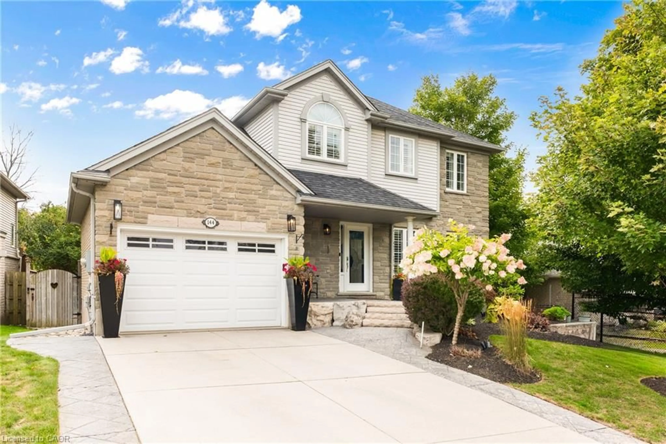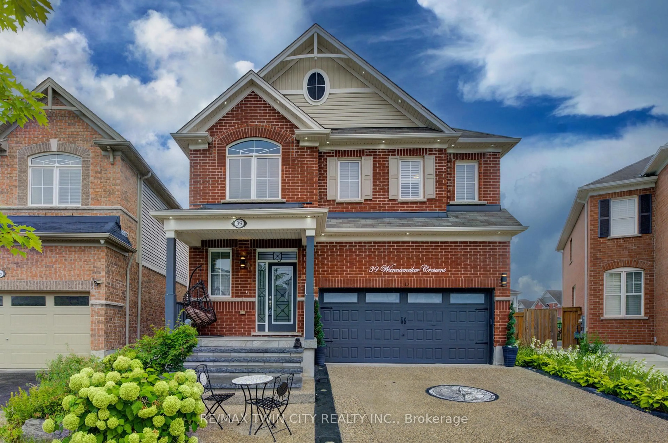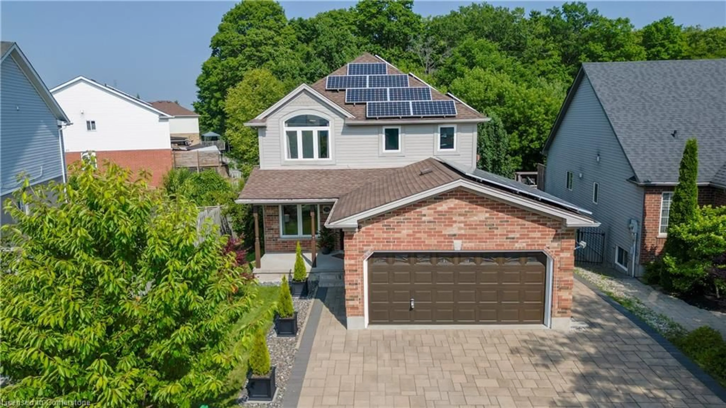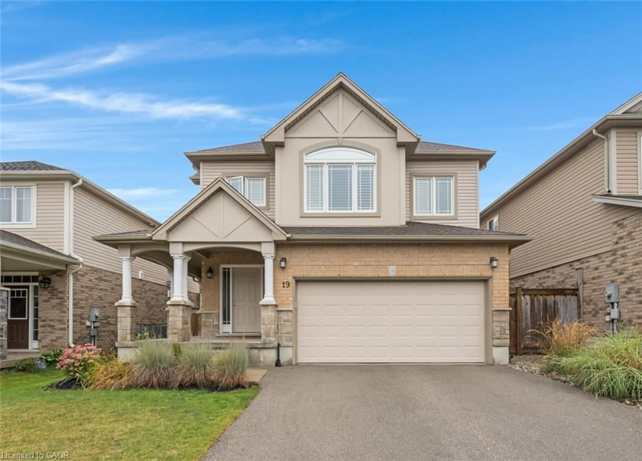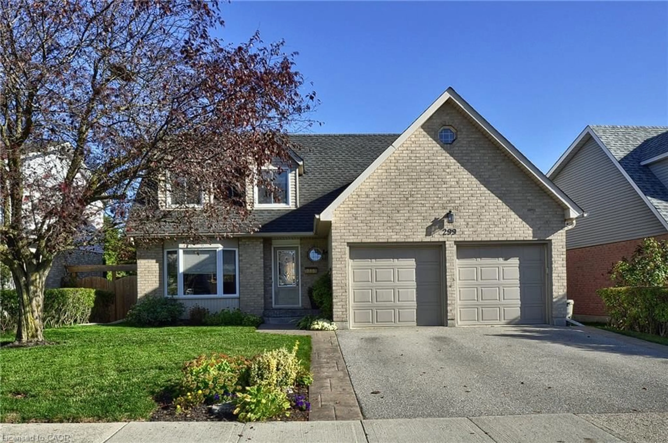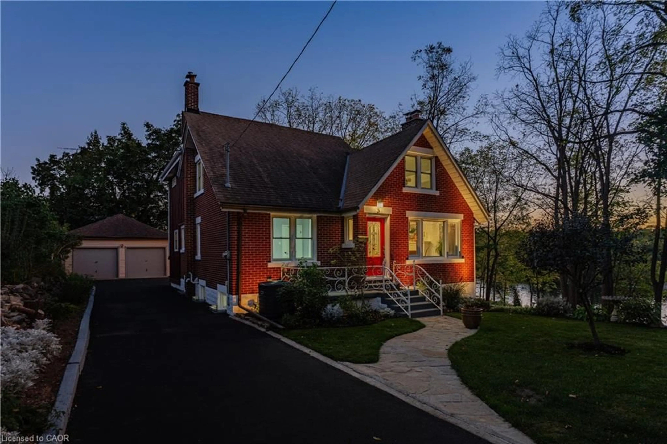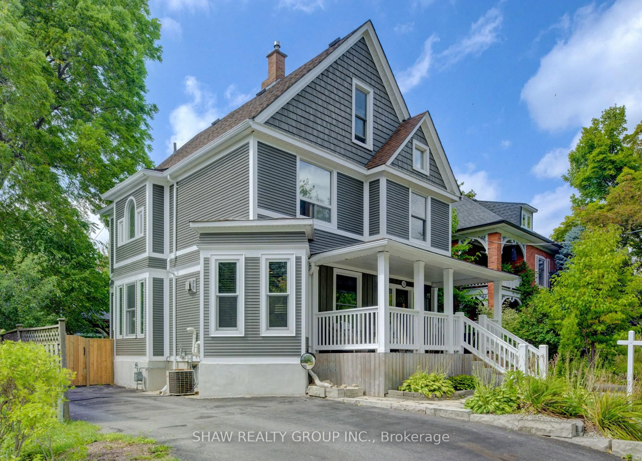BRIGHT, MODERN, AND MOVE-IN READY w/FULL IN-LAW SUITE. Welcome to your dream home-a stunning 4+2 bedroom contemporary retreat nestled in the heart of Hespeler. Tucked away on a generous lot backing onto a peaceful greenbelt and just steps from Equestrian Way Park, this home offers the perfect blend of privacy and convenience. Step inside to discover a sun-filled, open-concept main floor with soaring 9-foot ceilings and sleek, carpet-free flooring throughout. The modern kitchen is as functional as it is stylish, boasting a spacious pantry, breakfast bar, and plenty of storage to support busy family life and weekend entertaining. Upstairs, you'll find 4 generously sized bedrooms, including a serene primary suite complete with a walk-in closet and luxurious 5-pc ensuite. A second-floor laundry room adds everyday ease to this already thoughtful layout. But what truly sets this home apart is the newly finished in-law suite, featuring its own separate side entrance, 2 spacious bedrooms, a modern 3pc bathroom, laundry hook up, and a beautifully designed kitchen ready for appliances and stylish finishes -perfect for multigenerational living, extended guests, or potential rental income. Additional features include an owned water softener, garage door opener with remotes, and more. Located minutes to Highway 401, downtown Hespeler, Kitchener, and Guelph
