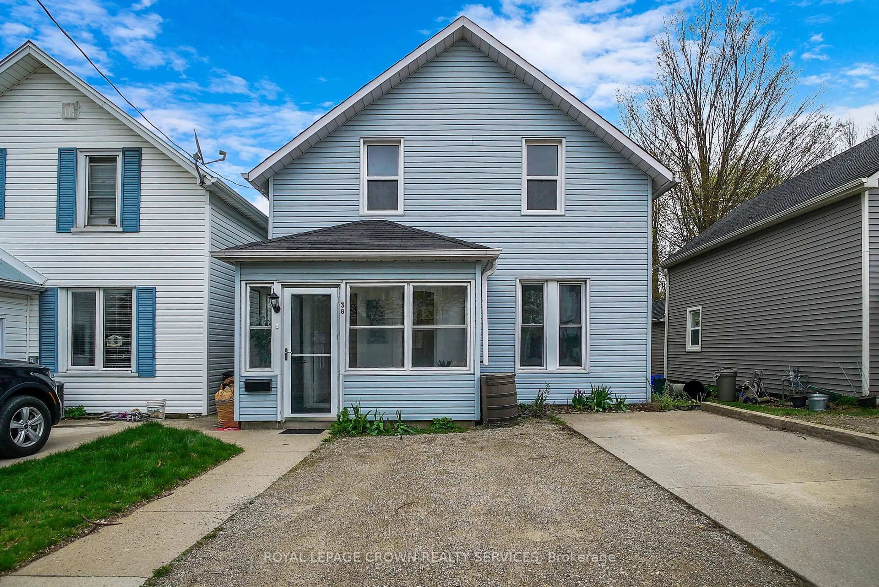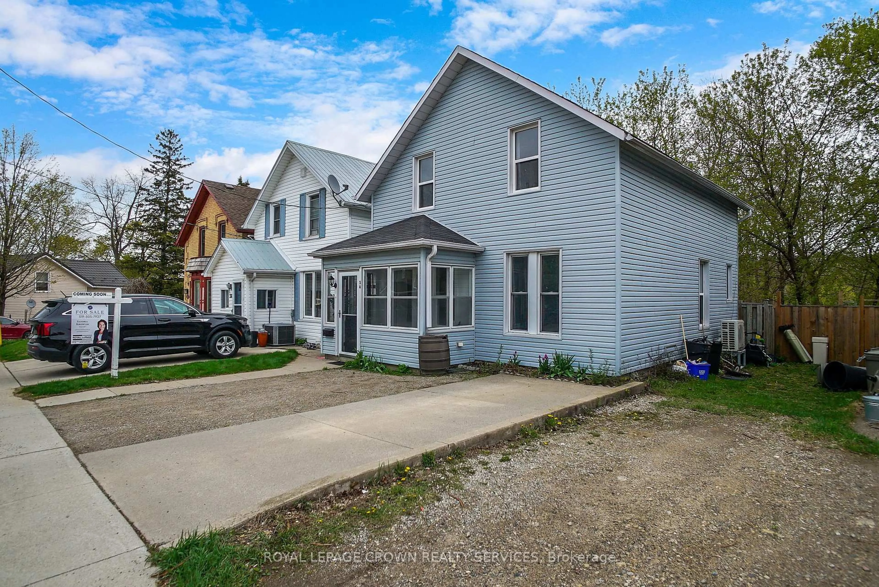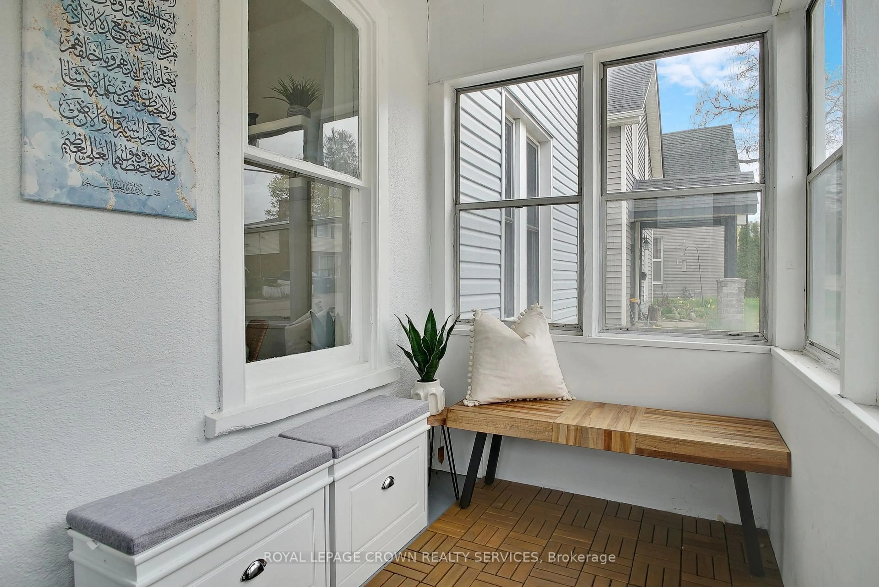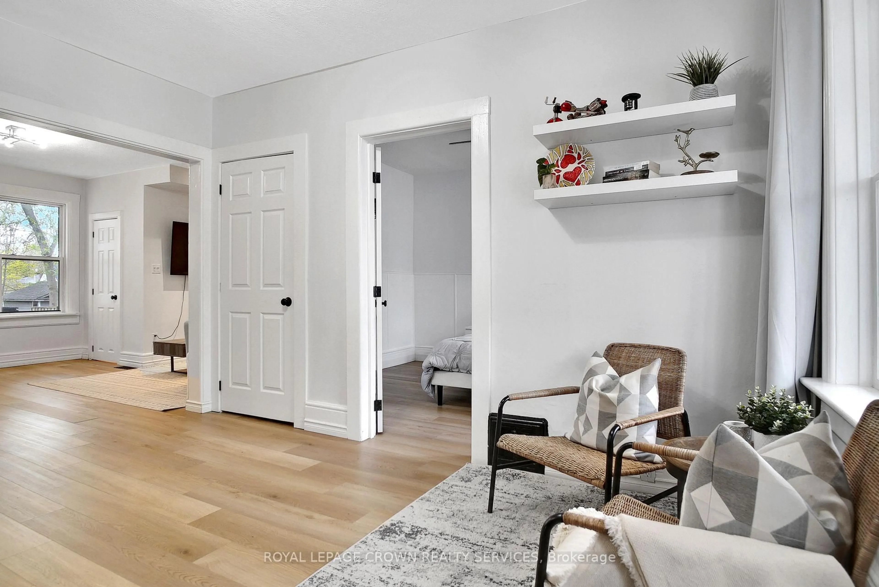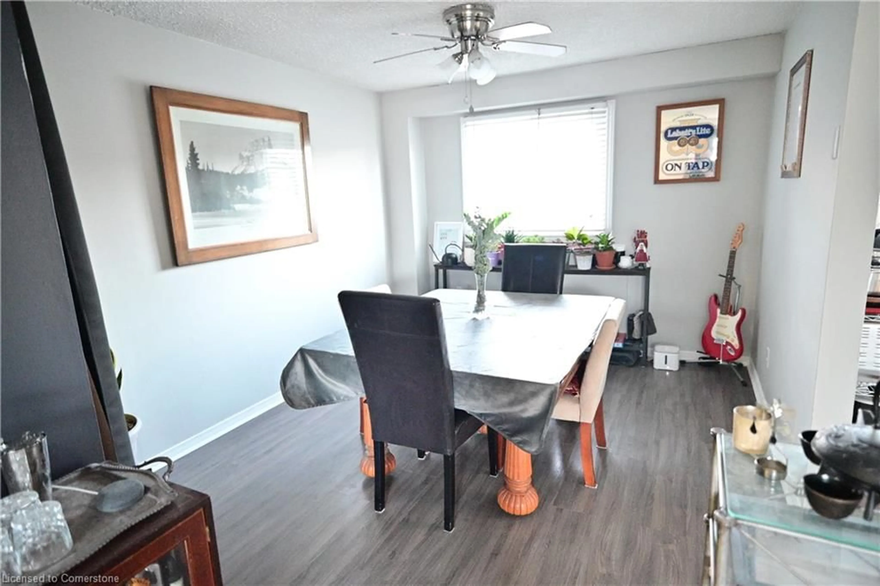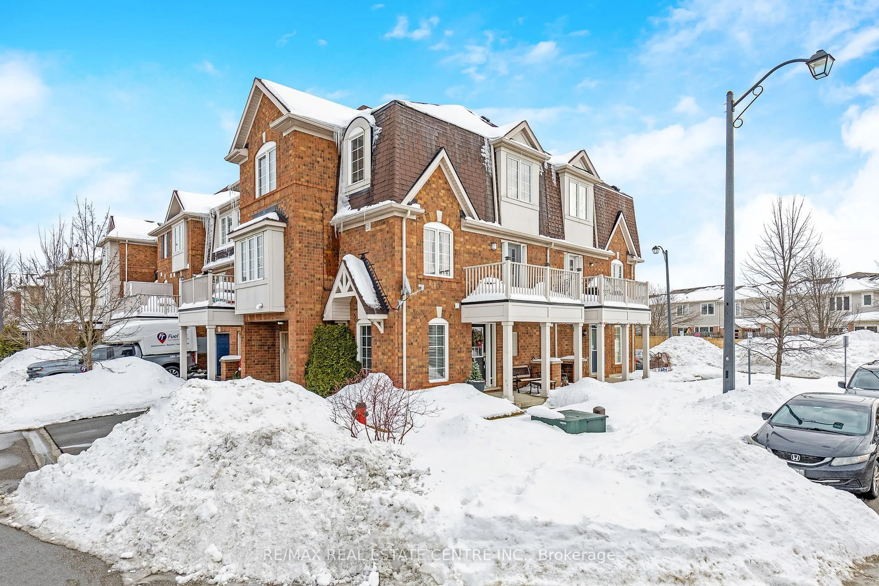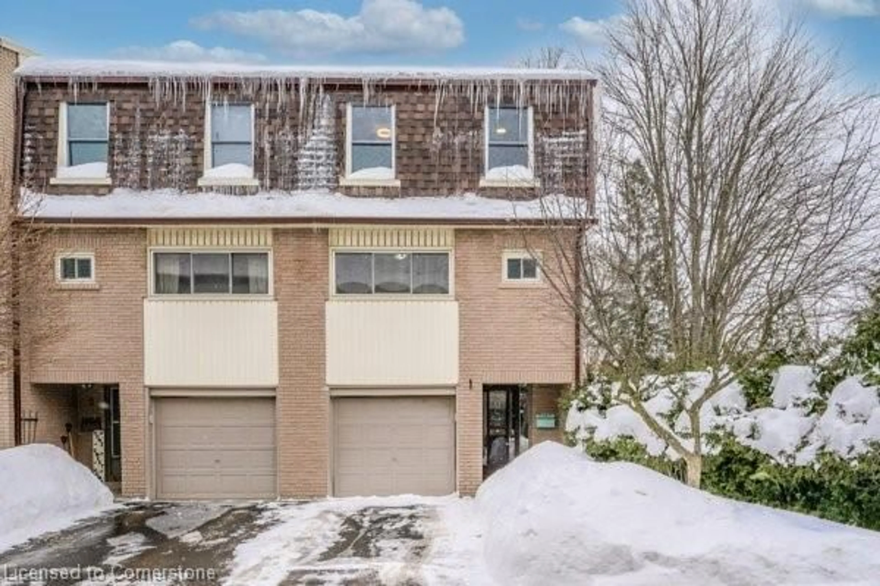Contact us about this property
Highlights
Estimated ValueThis is the price Wahi expects this property to sell for.
The calculation is powered by our Instant Home Value Estimate, which uses current market and property price trends to estimate your home’s value with a 90% accuracy rate.Not available
Price/Sqft$472/sqft
Est. Mortgage$2,576/mo
Tax Amount (2024)$3,219/yr
Description
Right at home in the heart of Hespeler! This recently updated 1.5 story home offers historic charm on a friendly, tree-lined street. Step through the front door into the sun-filled mudroom, leading to a spacious entryway. The bright and open main floor features a cozy living room, dining room, a well-laid-out kitchen with access to a back deck perfect for summer barbeques. This level also includes a large bedroom with tasteful wainscotting and a full 4-piece bathroom. The upper level, which offers a generous landing currently utilized as an office, also includes two additional bedrooms, a 3-piece bathroom, and the convenience of an enclosed laundry area with a new washer and dryer (2025). The primary bedroom with a large window filters through plenty of natural light and includes a brand new walk-in closet. This fantastic home has been freshly painted and benefits from several recent upgrades, including brand new flooring throughout (2023), California ceilings, added attic insulation (2024), and a new furnace, heat pump, water softener, tankless how water heater, and reverse osmosis filter (all in 2024, all owned), significantly enhancing energy efficiency. The side entrance provides access for potential in-law suite development. Within walking distance to Hespeler Village's shops and parks, and with easy highway access, this home blends the charm of a century property with modern conveniences and efficiency.
Property Details
Interior
Features
2nd Floor
Bathroom
2.26 x 1.72nd Br
3.17 x 4.173rd Br
3.17 x 4.17Loft
3.38 x 3.94Exterior
Features
Parking
Garage spaces -
Garage type -
Total parking spaces 2
Property History
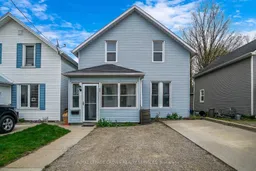 27
27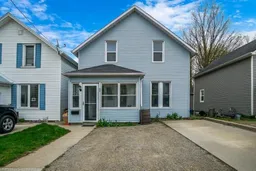
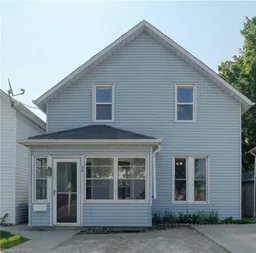
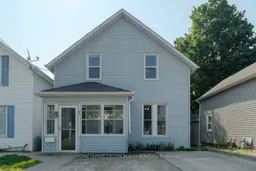
Get up to 0.5% cashback when you buy your dream home with Wahi Cashback

A new way to buy a home that puts cash back in your pocket.
- Our in-house Realtors do more deals and bring that negotiating power into your corner
- We leverage technology to get you more insights, move faster and simplify the process
- Our digital business model means we pass the savings onto you, with up to 0.5% cashback on the purchase of your home
