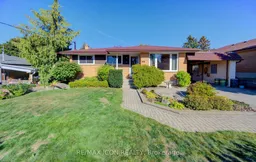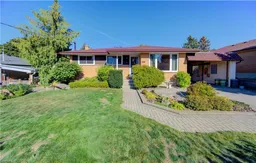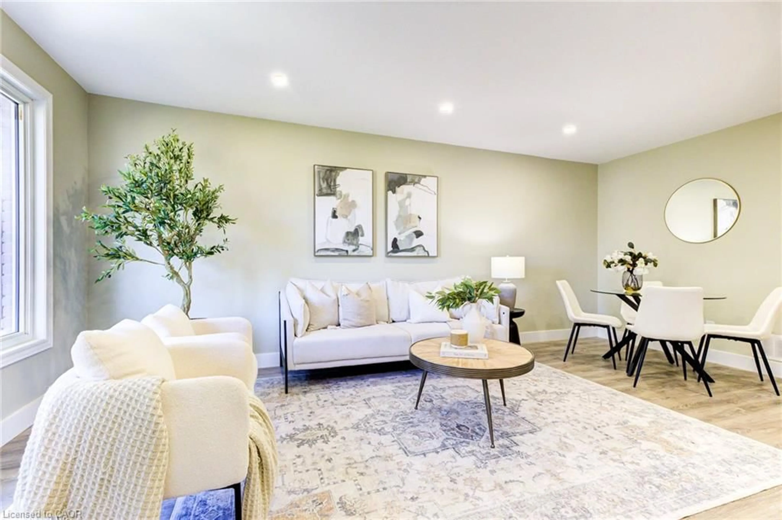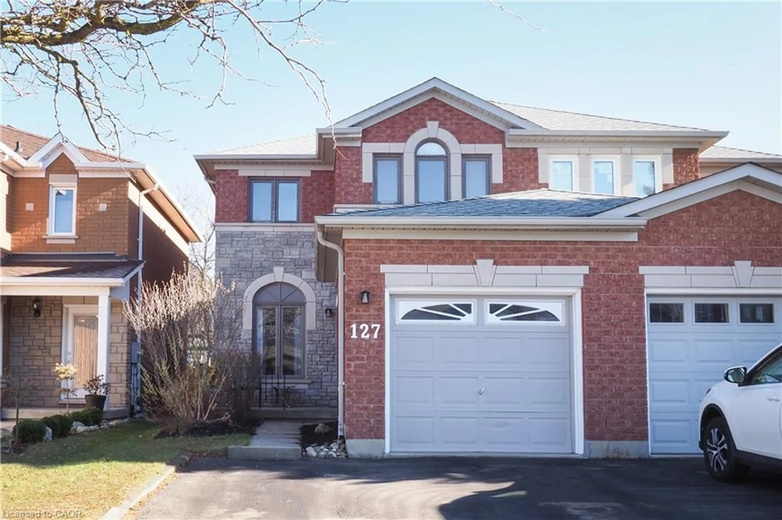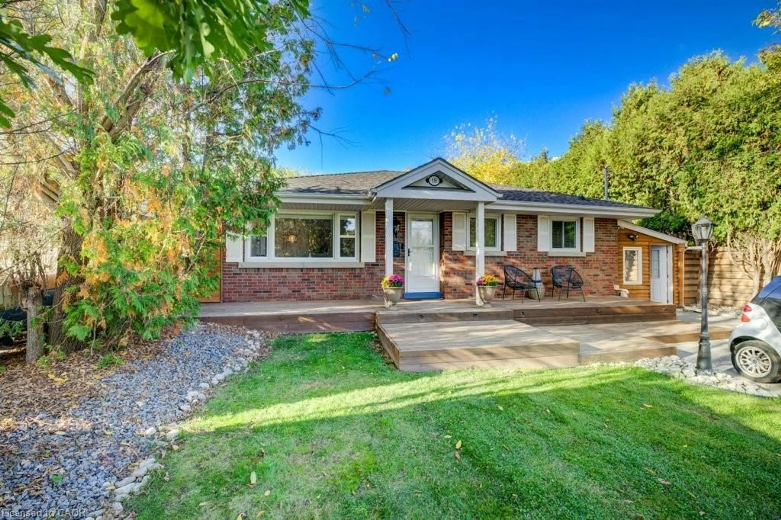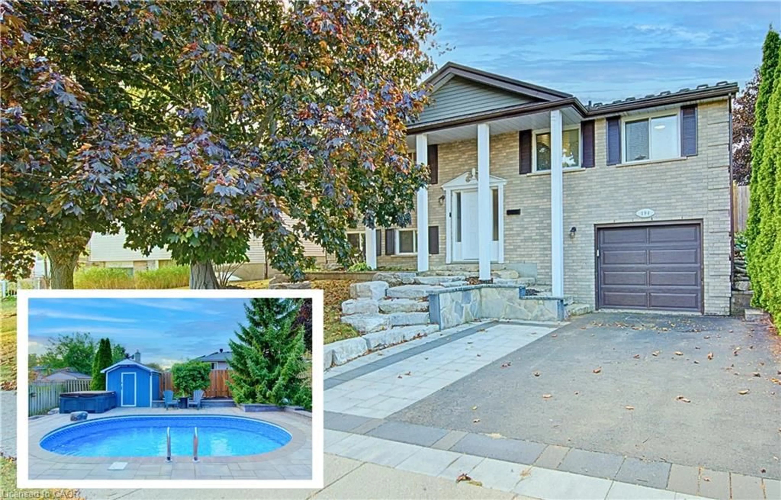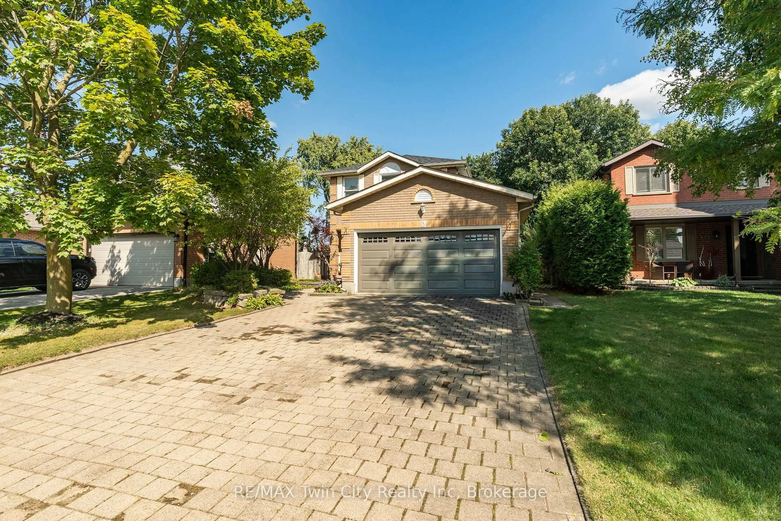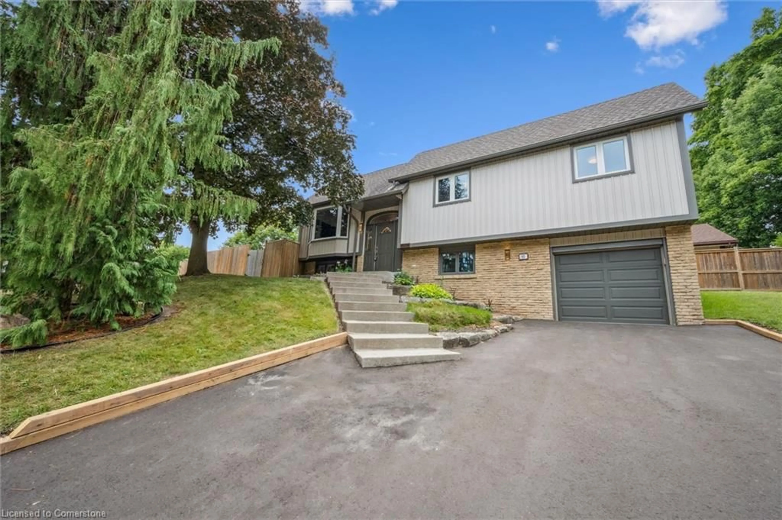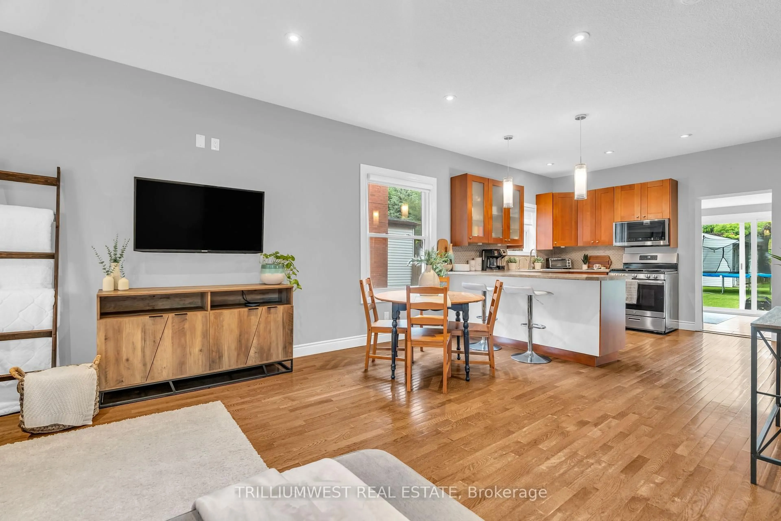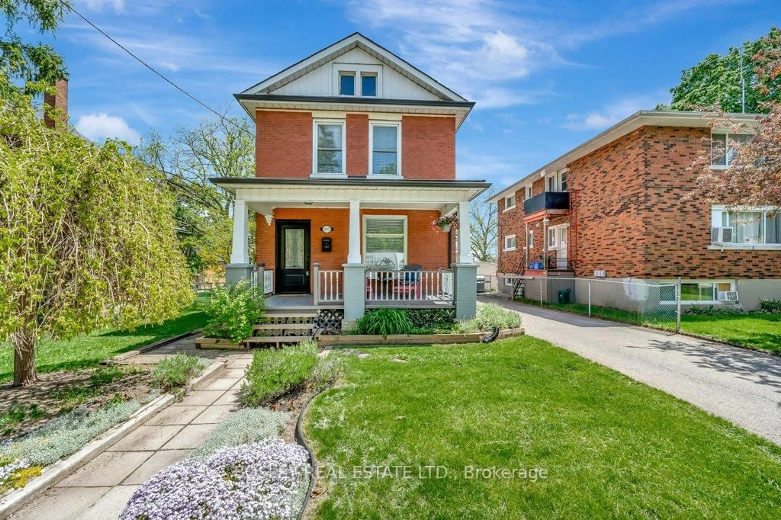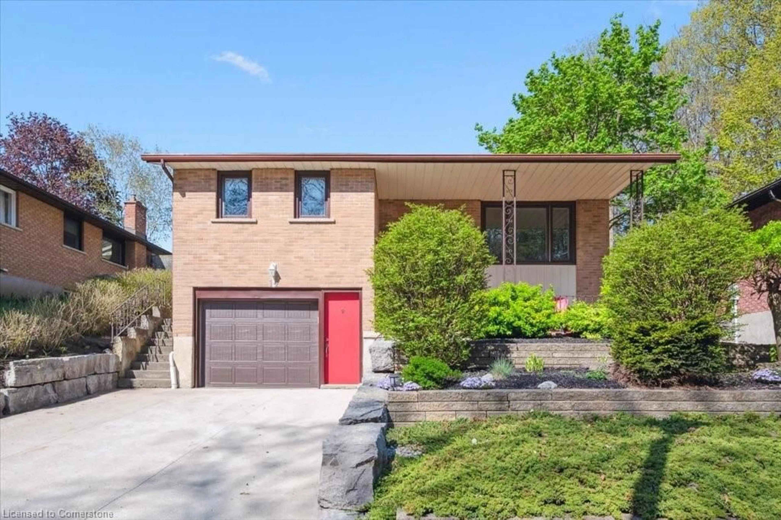Welcome to this charming brick bungalow, tucked away on a quiet street in a beautiful neighbourhood in Hespeler. Pride of ownership is very apparent. Located just minutes from schools, shopping, downtown Hespeler, and short, quick access to the 401. this home offers comfort and convenience for anyone desiring a detached home. The main floor features a bright living room, a quaint kitchen, a 4-piece bathroom ideal for family living. The finished basement provides exceptional versatility with spacious recreation rooms, a 3 piece bath and a workshop already set up and ready to use. This home is beautifully landscaped on the whole property with a large patio for outdoor entertaining. The deep carport allows 2 cars and a outdoor workspace. Plenty of parking, and a large backyard filled with gardens create the perfect setting for outdoor living and entertaining. Several upgrades to note; Roof 2023. Furnace and A/C 2020. Water softener (owned) 2025. All Windows updated gradually over the last 15 years. This well-loved bungalow is a wonderful opportunity for families, investors, or those looking for a multi-generational home in a highly desirable Hespeler location.
Inclusions: Freezer, Fridge, Stove, Washer, Dryer, Window Coverings
