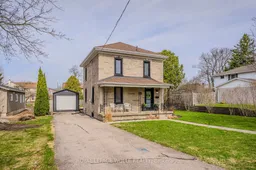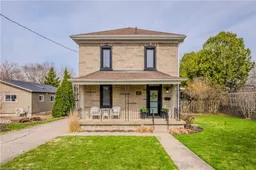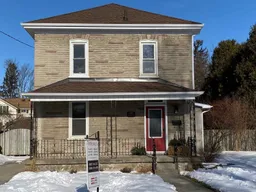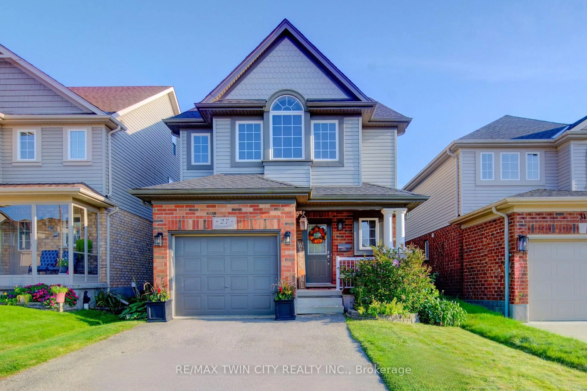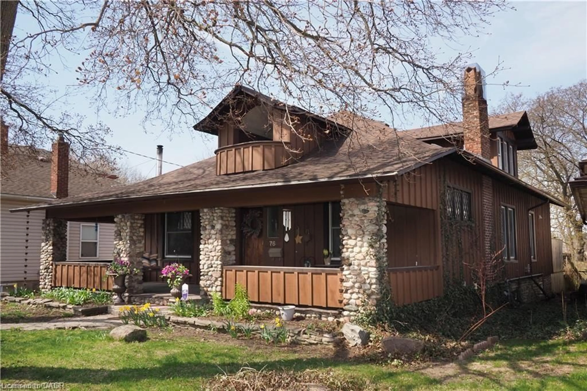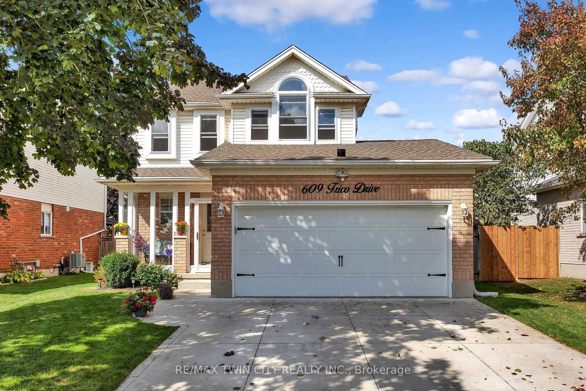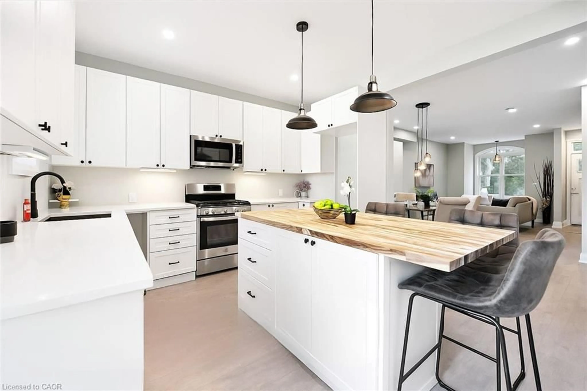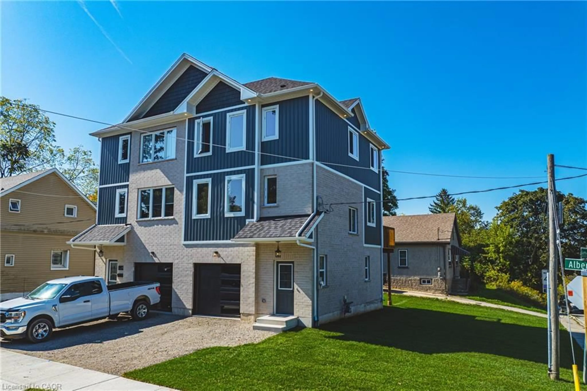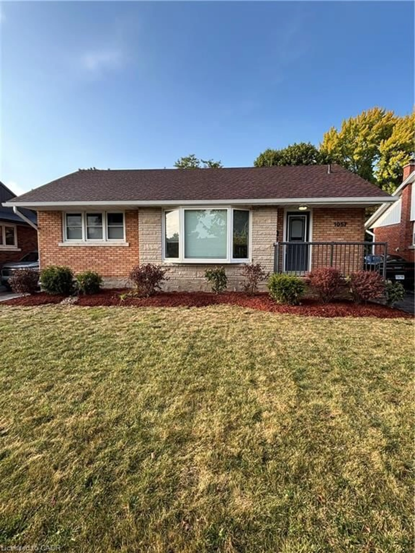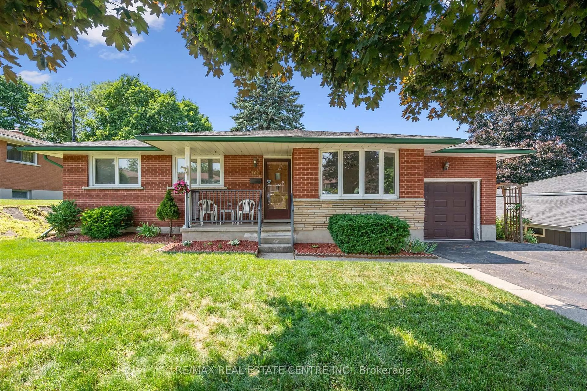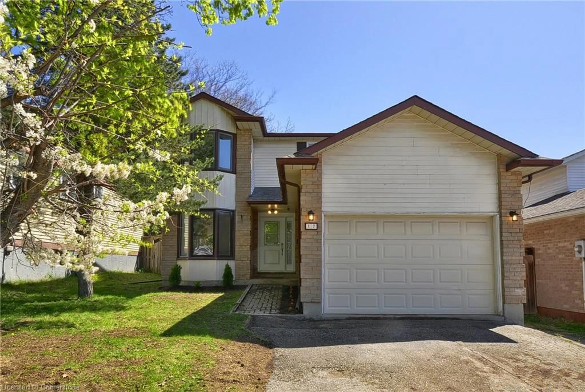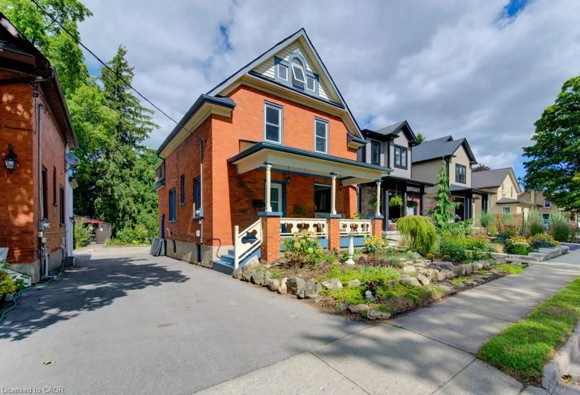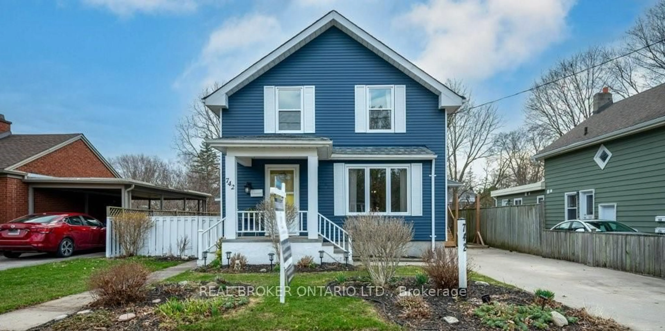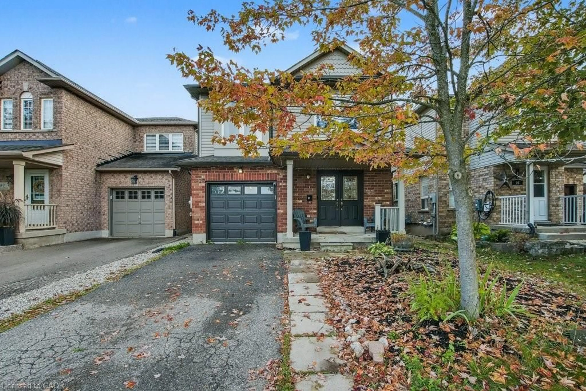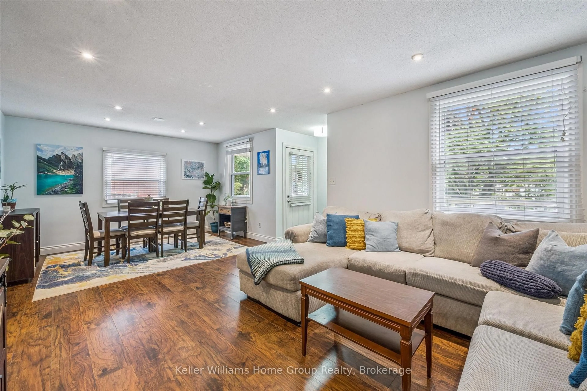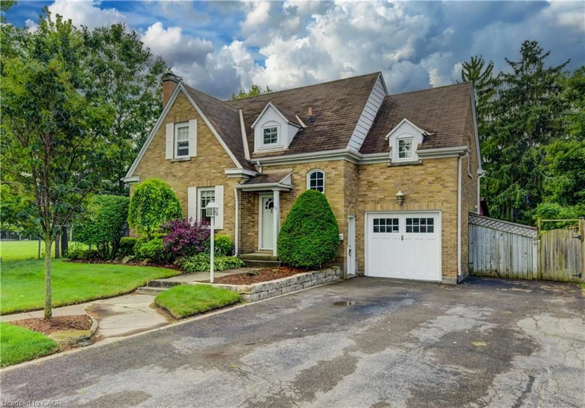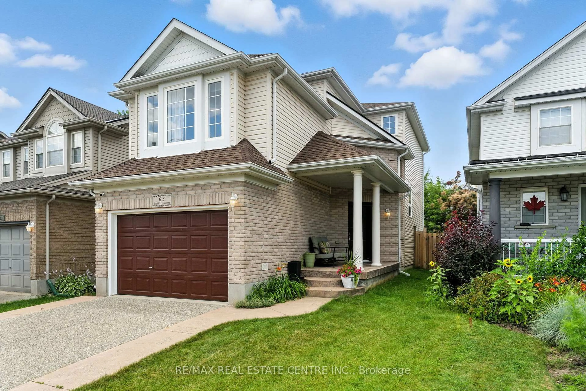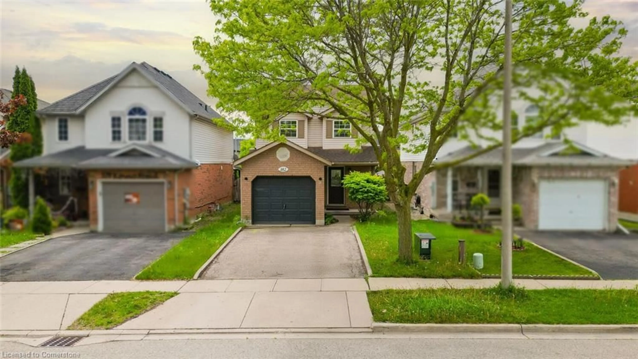Step into Timeless Elegance in the Heart of Hespeler. Nestled on a serene, TREE-LINED STREET in the charming village of Hespeler, this 1890-built home blends HISTORIC CHARACTER with modern luxury. Meticulously updated while preserving its original charm, this residence showcases exquisite craftsmanship and PREMIUM FINISHES throughout. Enter through the covered porch into a foyer with tiled flooring and a wood staircase. The OPEN-CONCEPT LIVING AREA boasts soaring 9ft ceilings, rich pine flooring, and 10 baseboards, while a built-in entertainment unit with GAS FIREPLACE adds warmth and comfort. The dining room is bathed in natural light from LARGE WINDOWS and sliding doors leading to a two-tier deck with pergolaperfect for entertaining and overlooking the POOL-SIZED BACKYARD. The RENOVATED KITCHEN features granite countertops, stainless steel appliances, a farmhouse sink, subway tile backsplash, and crisp white cabinetry. A breakfast bar adds convenience and style. Upstairs, three spacious bedrooms await, including one with a storage nook. The FULLY RENOVATED FAMILY BATHROOM offers a sleek walk-in glass shower, and an additional main floor bathroom adds guest convenience. The lower level provides storage and a dedicated laundry area. Recent upgrades include all-new doors and European tilt-and-lock windows (2021), a hobby shed, gas furnace (2007), and a roof with eaves and flashing replaced in 2016. With parking for FOUR CARS plus curbside space, this home is ideal for hosting. Located in a family-friendly neighbourhood near top schools, walking trails, and downtown Hespeler, enjoy boutique shops, cozy cafés, and scenic Speed River trails. Dont miss this rare opportunity to own a piece of Hespelers historybeautifully reimagined for todays lifestyle. Your dream home awaits!
Inclusions: Dishwasher, Dryer, Microwave, Refrigerator, Stove, Washer
