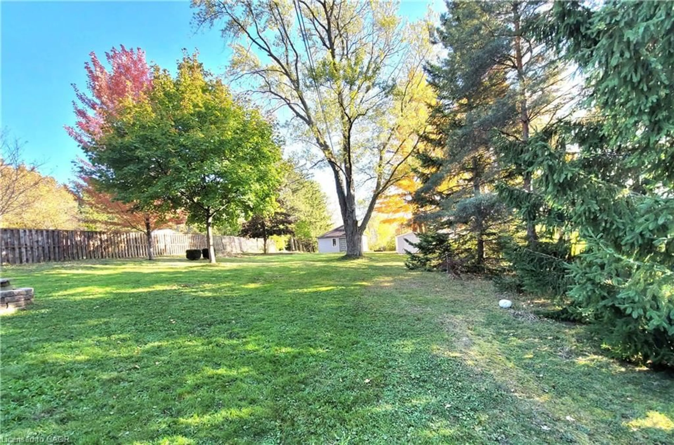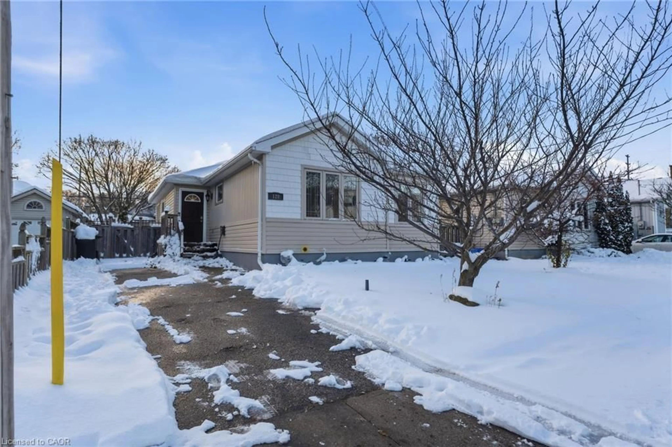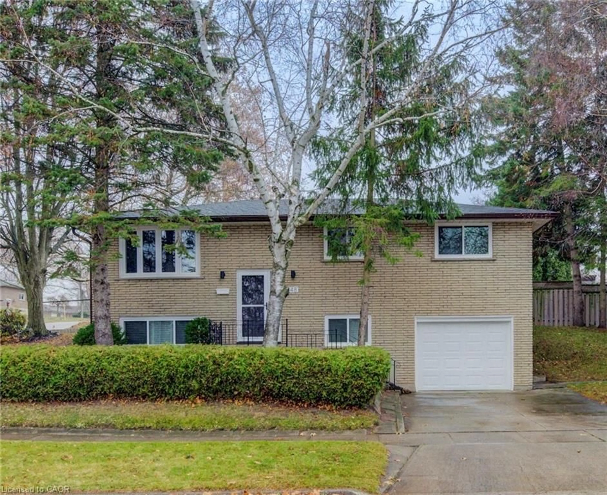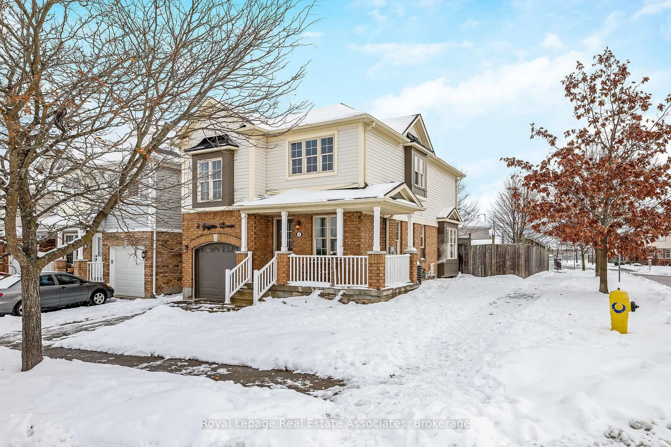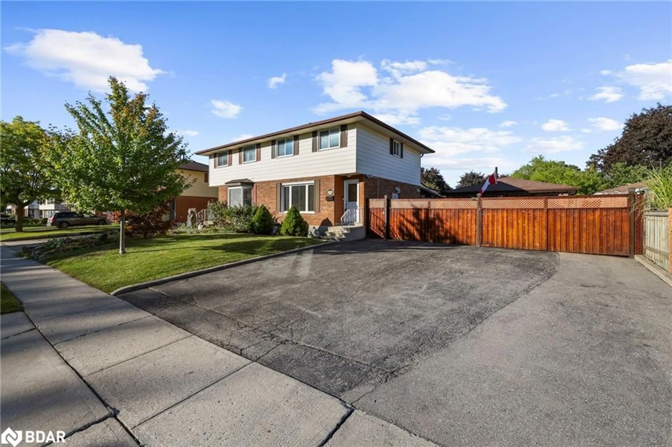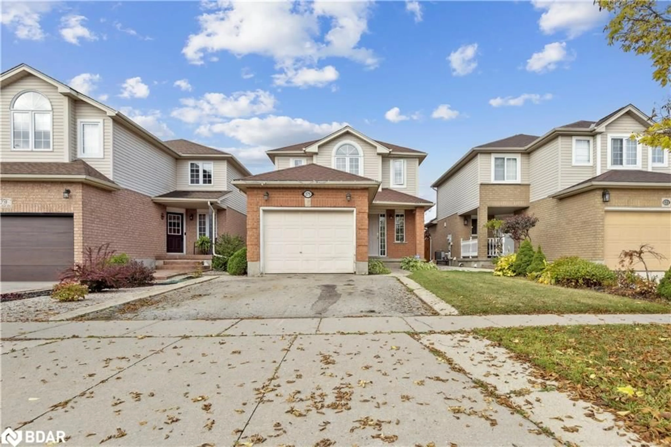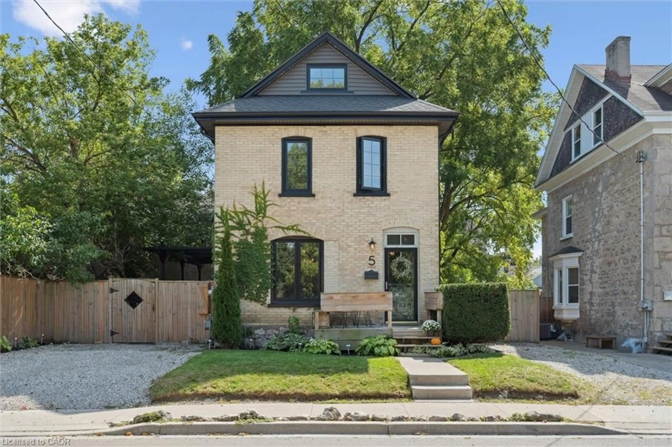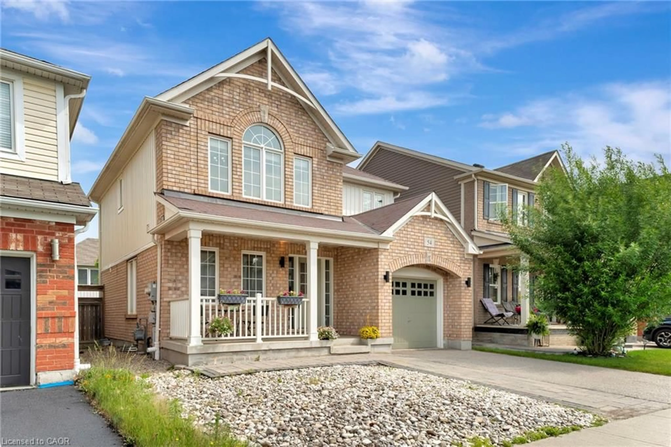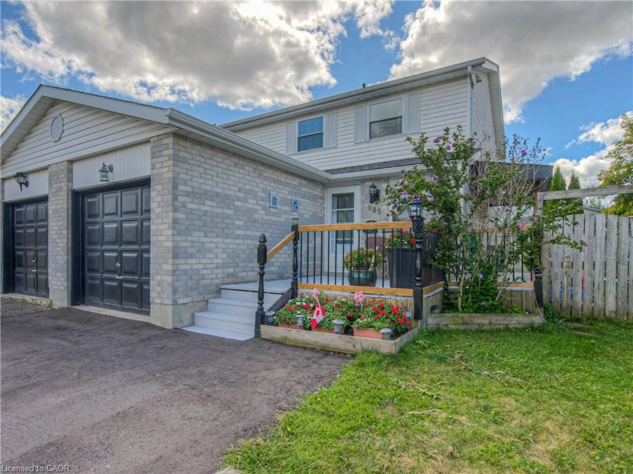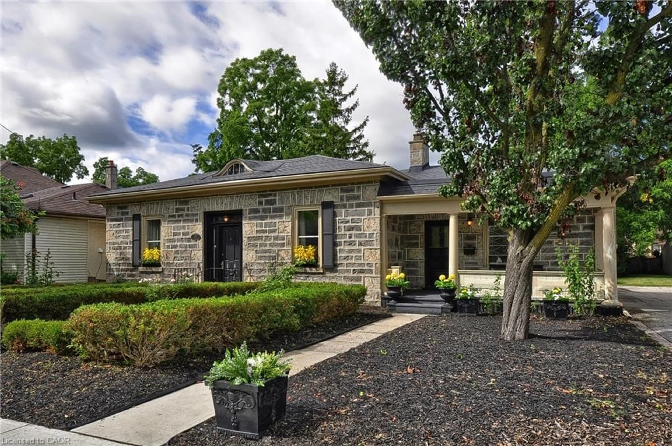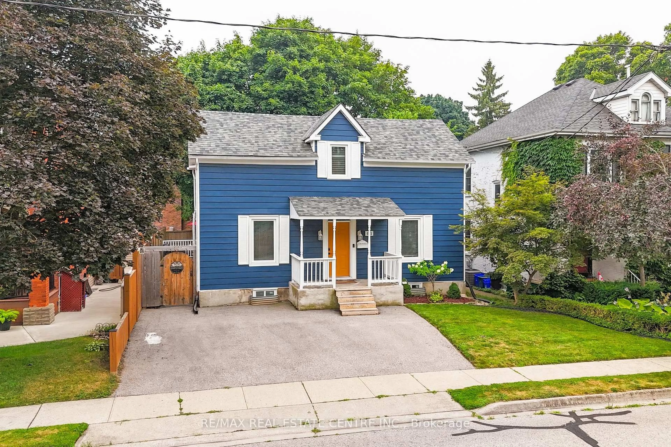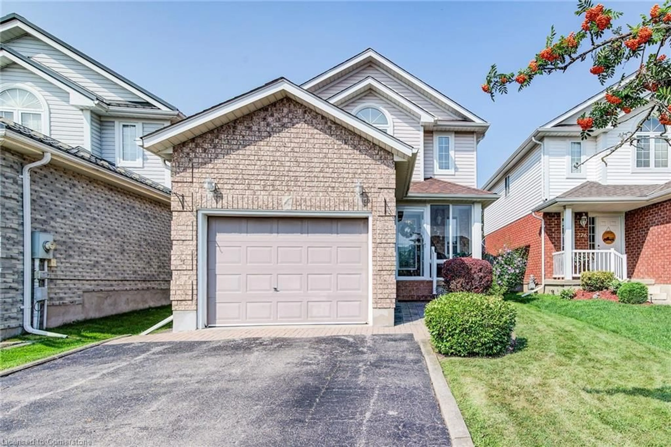Attention to detail and pride of ownership are evident throughout. With high end finishes and an eye for style this home will not last long. Fully renovated top to bottom with a list of upgrades too long to list. New Open concept Kitchen and dining area with soft close drawers, Quartz counters, open wood shelving, huge island with bar fridge, all new appliances, coffee nook, built in serving nook, double pantry, tons of cupboards, and spacious dining area. Walk out from the kitchen/dining area through the new, oversized patio doors leading to a quiet and private deck perfect for warm summer nights at the BBQ. New bathroom (23) with huge double sink and quartz vanity, tons of storage, tub surround and all new fixtures and floor. Previously a 3 bedroom that has been transformed into 2 large Bedrooms. Massive primary bedroom with huge walk-in closet that could easily be converted back to a bedroom. The main level boasts all new hardwood floors, new wood staircase, new baseboards, doors and trim, beautiful living room with entertainment area and large window with custom window coverings. Main level complete renovation 2019/ 2020. The basement was professionally renovated with spray foam insulation on exterior walls, new drywall, floors, paint, doors, trim and baseboards, sound dampening insulation in the ceiling, beautifully finished spa like bathroom with huge shower, bedroom with an added egress window, laundry room, tons of storage, a bright large rec room with a cozy gas fireplace, large window and built in craft area. Ducts cleaned after renovation in 2021. Possible in-law suite with separate entrance to the garage and egress window in bedroom. Located in highly desirable Hespeler neighbourhood. Walk to parks and schools. Mins to highways and shopping. Large 50 x 105 ft lot with added parking/storage area, a large deck, 10 x16 shed (17) and beautiful mature trees for privacy. This home has it all. You will not want to miss this one. RSA.
Inclusions: Dishwasher,Garage Door Opener,Window Coverings,Washer, Dryer, Fridge, Stove, Electrical Light Fixtures, Bar Fridge, Built In Closet In Primary Bedroom, Floating Shelf In Living Room
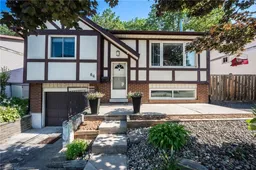 46
46

